Idées déco de salons jaunes avec poutres apparentes
Trier par :
Budget
Trier par:Populaires du jour
1 - 20 sur 37 photos
1 sur 3

Sun, sand, surf, and some homosexuality. Welcome to Ptown! Our home is inspired by summer breezes, local flair, and a passion for togetherness. We created layers using natural fibers, textual grasscloths, “knotty” artwork, and one-of-a-kind vintage finds. Brass metals, exposed ceiling planks, and unkempt linens provide beachside casualness.

Современный дизайн интерьера гостиной, контрастные цвета, скандинавский стиль. Сочетание белого, черного и желтого. Желтые панели, серый диван.
Idées déco pour un petit salon gris et jaune scandinave en bois avec un mur jaune, un sol beige, poutres apparentes et sol en stratifié.
Idées déco pour un petit salon gris et jaune scandinave en bois avec un mur jaune, un sol beige, poutres apparentes et sol en stratifié.

A flood of natural light focuses attention on the contrasting stone elements of the dramatic fireplace at the end of the Great Room. // Image : Benjamin Benschneider Photography
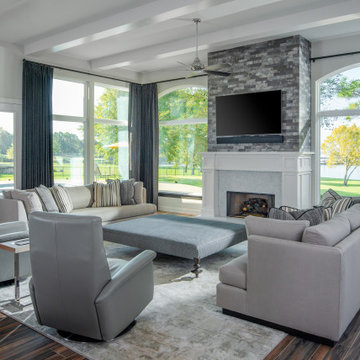
Idées déco pour un salon classique de taille moyenne et ouvert avec un mur blanc, un sol en carrelage de porcelaine, une cheminée standard, un téléviseur fixé au mur, un sol marron, poutres apparentes et un manteau de cheminée en bois.

Cette image montre un salon design ouvert avec un mur blanc, un sol en bois brun, aucune cheminée, un téléviseur fixé au mur et poutres apparentes.

A colorful, yet calming family room. The vaulted ceiling has painted beams and shiplap.
Aménagement d'un salon classique avec un mur gris, une cheminée standard, un manteau de cheminée en carrelage, poutres apparentes, un plafond en lambris de bois et un plafond voûté.
Aménagement d'un salon classique avec un mur gris, une cheminée standard, un manteau de cheminée en carrelage, poutres apparentes, un plafond en lambris de bois et un plafond voûté.
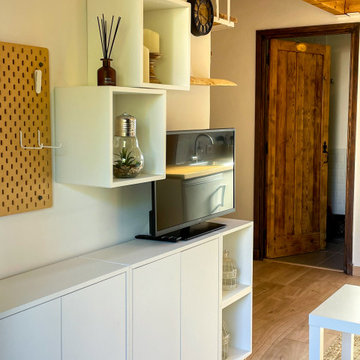
Aménagement d'un petit salon mansardé ou avec mezzanine beige et blanc contemporain avec un mur beige, sol en stratifié, un téléviseur fixé au mur et poutres apparentes.

Echo Park, CA - Complete Accessory Dwelling Unit Build; Great Room
Cement tiled flooring, clear glass windows, doors, cabinets, recessed lighting, staircase, catwalk, Kitchen island, Kitchen appliances and matching coffee tables.
Please follow the following link in order to see the published article in Dwell Magazine.
https://www.dwell.com/article/backyard-cottage-adu-los-angeles-dac353a2
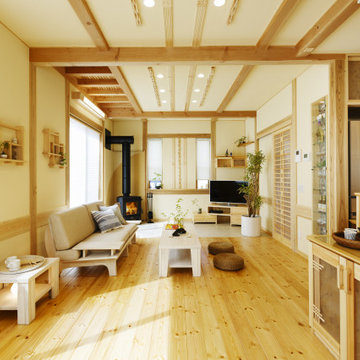
Exemple d'un salon asiatique ouvert avec un mur blanc, parquet clair, un poêle à bois, un téléviseur d'angle, un sol beige et poutres apparentes.
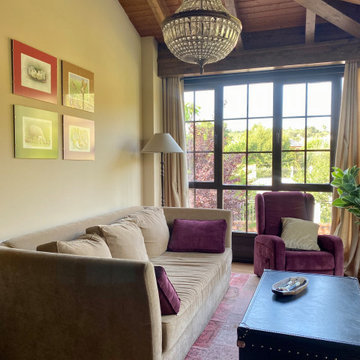
salon sofa sillon lampara alfombra mesa centro
Aménagement d'un grand salon classique ouvert avec un mur beige, un sol en bois brun, un sol marron et poutres apparentes.
Aménagement d'un grand salon classique ouvert avec un mur beige, un sol en bois brun, un sol marron et poutres apparentes.
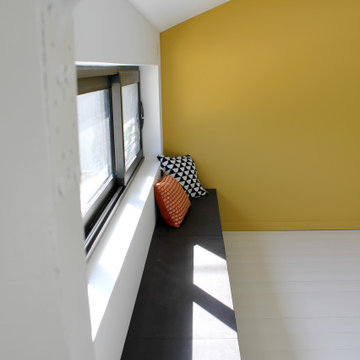
Détail de la jolie banquette sur mesure en Valchromat afin d'optimiser la faible hauteur sous pente.
Charpente retroussée et peinte en blanc pour accentuer la sensation d'espace.
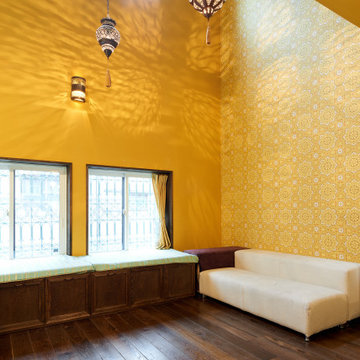
Aménagement d'un salon montagne de taille moyenne et ouvert avec un bar de salon, un mur jaune, parquet foncé, un sol marron, poutres apparentes et du papier peint.
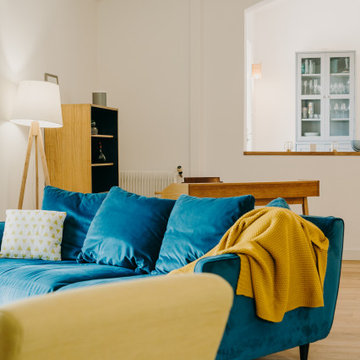
On vous présente enfin notre premier projet terminé réalisé à Aix-en-Provence. L’objectif de cette rénovation était de remettre au goût du jour l’ensemble de la maison sans réaliser de gros travaux.
Nous avons donc posé un nouveau parquet ainsi que des grandes dalles de carrelage imitation béton dans la cuisine. Toutes les peintures ont également été refaites, notamment avec ce bleu profond, fil conducteur de la rénovation que l’on retrouve dans le salon, la cuisine ou encore les chambres.
Les tons chauds des touches de jaune dans le salon et du parquet amènent une atmosphère de cocon chaleureux qui se prolongent encore une fois dans toute la maison comme dans la salle à manger et la cuisine avec le mobilier en bois.
La cuisine se voulait fonctionnelle et esthétique à la fois, nos clients ont donc été charmés par le concept des caissons Ikea couplés au façades Plum. Le résultat : une cuisine conviviale et personnalisée à l’image de nos clients.
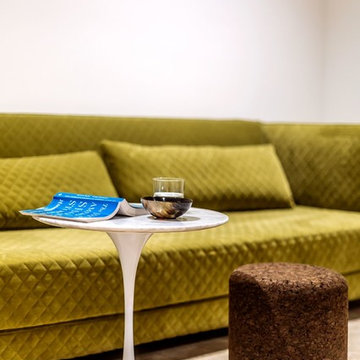
The brief for the living room included creating a space that is comfortable, modern and where the couple’s young children can play and make a mess. We selected a bright, vintage rug to anchor the space on top of which we added a myriad of seating opportunities that can move and morph into whatever is required for playing and entertaining.
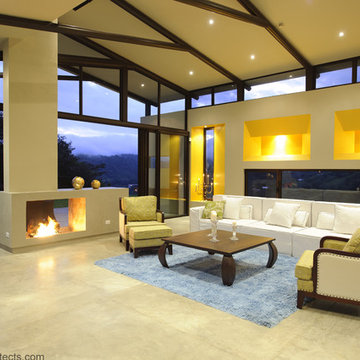
Photo © Julian Trejos
Cette image montre un grand salon design ouvert avec un mur jaune, sol en béton ciré, une cheminée double-face, un manteau de cheminée en béton, un sol gris et poutres apparentes.
Cette image montre un grand salon design ouvert avec un mur jaune, sol en béton ciré, une cheminée double-face, un manteau de cheminée en béton, un sol gris et poutres apparentes.
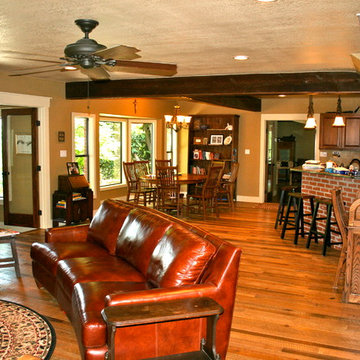
An open living/dining area is the hub of this home. The space features exposed beams and reclaimed wood floors.
Exemple d'un salon chic de taille moyenne et ouvert avec un mur beige, parquet clair, un sol marron et poutres apparentes.
Exemple d'un salon chic de taille moyenne et ouvert avec un mur beige, parquet clair, un sol marron et poutres apparentes.

Exemple d'un salon moderne ouvert avec un bar de salon, un mur blanc, parquet foncé, aucune cheminée, un téléviseur fixé au mur, un sol noir et poutres apparentes.
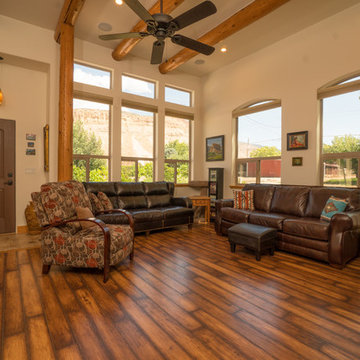
The transom windows in the living room add to the views of this southwest style home built by Keystone Custom Builders.
The support post and timber rafters help draw the attention to the high ceilings.

The clients called me on the recommendation from a neighbor of mine who had met them at a conference and learned of their need for an architect. They contacted me and after meeting to discuss their project they invited me to visit their site, not far from White Salmon in Washington State.
Initially, the couple discussed building a ‘Weekend’ retreat on their 20± acres of land. Their site was in the foothills of a range of mountains that offered views of both Mt. Adams to the North and Mt. Hood to the South. They wanted to develop a place that was ‘cabin-like’ but with a degree of refinement to it and take advantage of the primary views to the north, south and west. They also wanted to have a strong connection to their immediate outdoors.
Before long my clients came to the conclusion that they no longer perceived this as simply a weekend retreat but were now interested in making this their primary residence. With this new focus we concentrated on keeping the refined cabin approach but needed to add some additional functions and square feet to the original program.
They wanted to downsize from their current 3,500± SF city residence to a more modest 2,000 – 2,500 SF space. They desired a singular open Living, Dining and Kitchen area but needed to have a separate room for their television and upright piano. They were empty nesters and wanted only two bedrooms and decided that they would have two ‘Master’ bedrooms, one on the lower floor and the other on the upper floor (they planned to build additional ‘Guest’ cabins to accommodate others in the near future). The original scheme for the weekend retreat was only one floor with the second bedroom tucked away on the north side of the house next to the breezeway opposite of the carport.
Another consideration that we had to resolve was that the particular location that was deemed the best building site had diametrically opposed advantages and disadvantages. The views and primary solar orientations were also the source of the prevailing winds, out of the Southwest.
The resolve was to provide a semi-circular low-profile earth berm on the south/southwest side of the structure to serve as a wind-foil directing the strongest breezes up and over the structure. Because our selected site was in a saddle of land that then sloped off to the south/southwest the combination of the earth berm and the sloping hill would effectively created a ‘nestled’ form allowing the winds rushing up the hillside to shoot over most of the house. This allowed me to keep the favorable orientation to both the views and sun without being completely compromised by the winds.
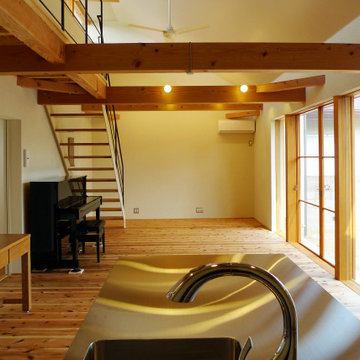
Inspiration pour un petit salon minimaliste ouvert avec un mur blanc, un sol en bois brun, un sol marron et poutres apparentes.
Idées déco de salons jaunes avec poutres apparentes
1