Idées déco de salons jaunes avec sol en stratifié
Trier par :
Budget
Trier par:Populaires du jour
1 - 20 sur 47 photos
1 sur 3

Современный дизайн интерьера гостиной, контрастные цвета, скандинавский стиль. Сочетание белого, черного и желтого. Желтые панели, серый диван.
Idées déco pour un petit salon gris et jaune scandinave en bois avec un mur jaune, un sol beige, poutres apparentes et sol en stratifié.
Idées déco pour un petit salon gris et jaune scandinave en bois avec un mur jaune, un sol beige, poutres apparentes et sol en stratifié.

Attic finishing in Ballard area. The work included complete wall and floor finishing, structural reinforcement, custom millwork, electrical work, vinyl plank installation, insulation, window installation,

This is another favorite home redesign project.
Throughout my career, I've worked with some hefty budgets on a number of high-end projects. You can visit Paris Kitchens and Somerset Kitchens, companies that I have worked for previously, to get an idea of what I mean. I could start name dropping here, but I won’t, because that's not what this project is about. This project is about a small budget and a happy homeowner.
This was one of the first projects with a custom interior design at a fraction of a regular budget. I could use the term “value engineering” to describe it, because this particular interior was heavily value engineered.
The result: a sophisticated interior that looks so much more expensive than it is. And one ecstatic homeowner. Mission impossible accomplished.
P.S. Don’t ask me how much it cost, I promised the homeowner that their impressive budget will remain confidential.
In any case, no one would believe me even if I spilled the beans.
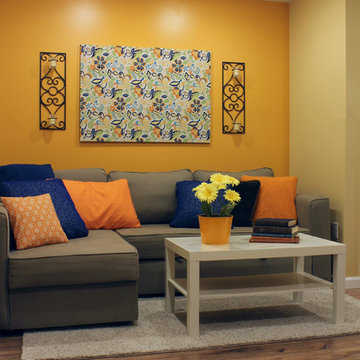
This entryway and living area are part of an adventuresome project my wife and I embarked upon to create a complete apartment in the basement of our townhouse. We designed a floor plan that creatively and efficiently used all of the 385-square-foot-space, without sacrificing beauty, comfort or function – and all without breaking the bank! To maximize our budget, we did the work ourselves and added everything from thrift store finds to DIY wall art to bring it all together.
Our normal décor tends towards earth tones and old-world styles. In this project we had the chance to branch out and play with a new style and color palette. We chose orange for the living area’s accent wall and paired this with royal blue to create a look that is warm, bright, and bold.
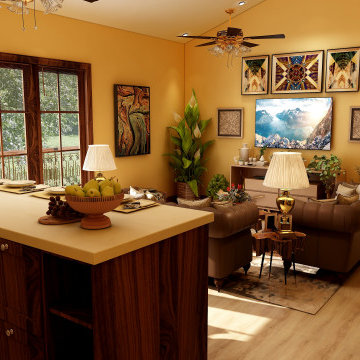
This was a reno that we did for clients that wanted to turn a floor of their home into a rental. The living area is small and it felt too cramped up and overwhelming for the owners. They love warm deep colors and a traditional, southwestern look with a lot of plants.
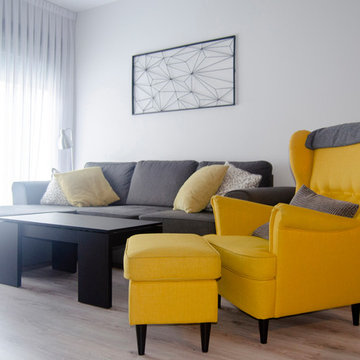
En el salón hay que aprovechar la máxima luz natural posible, por eso la situación del sofá es perpendicular a la ventana. Utilizamos un sofá de tres piezas con un tono neutro para dar el toque de color en un sillón amarillo. En el estilismo de cojines y mantas jugamos con ambos colores. Al ser el sillón el foco de atención la mesa de centro se utiliza una madera oscura que se asemeja más al color del resto de carpintería de madera de la vivienda. emmme studio

Previously living room was dark and long. That made it difficult to arrange furniture. By knocking down the walls around the living room and by moving chimney we gained an extra space that allowed us to create a bright and comfortable place to live.
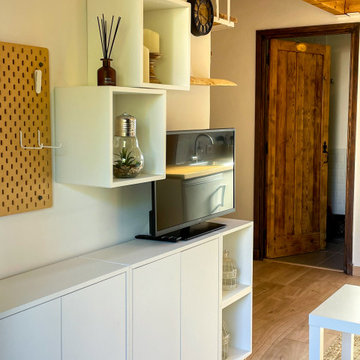
Aménagement d'un petit salon mansardé ou avec mezzanine beige et blanc contemporain avec un mur beige, sol en stratifié, un téléviseur fixé au mur et poutres apparentes.
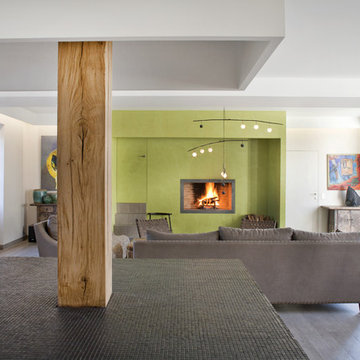
Olivier Chabaud
Cette photo montre un salon éclectique ouvert avec un mur vert, sol en stratifié, une cheminée standard, un sol gris et un plafond décaissé.
Cette photo montre un salon éclectique ouvert avec un mur vert, sol en stratifié, une cheminée standard, un sol gris et un plafond décaissé.
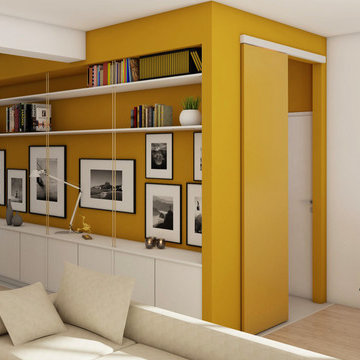
Cette image montre un salon design de taille moyenne et ouvert avec une bibliothèque ou un coin lecture, un mur jaune, sol en stratifié, un téléviseur encastré et un sol beige.
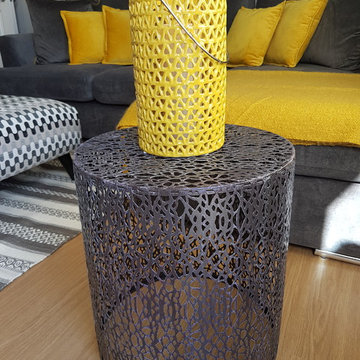
One of our most satisfying projects to date.This client is disabled and housebound. She wanted to have a complete refurbishment of her ground floor flat. She agreed to leave the flat for six weeks so we could get on with the job. Our team of electricians, plasterers, carpenters, plumbers and decorators got to work to make sure we turned it around in exactly six weeks!
We installed a new kitchen, tiled splash back, fitted bedroom furniture and of course all new furniture fixtures, fittings and soft furnishing. We even created so artwork for the finishing touches!
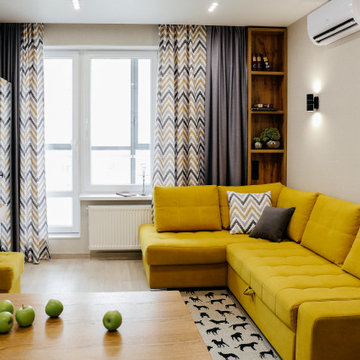
Небольшая квартира-студия для молодой пары. При проектировании главным пожеланием был функционал и ничего лишнего. При этом хотелось придать яркости и индивидуальности этим скромным квадратным метрам.
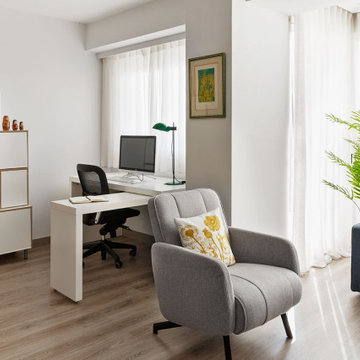
Aquí se puede apreciar la unificación de dos estancias que estaban separadas y presentaban dos espacios congestionados, que convertimos en una estancia mucho más amplia y de interacción entre las dos zonas. Así conseguimos una mayor comunicación para los habitantes de la vivienda y en ciertos momentos familiares, mayor espacio para disfrutar.
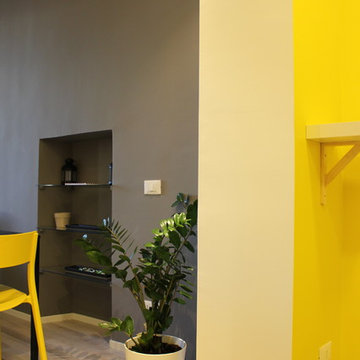
Aménagement d'un petit salon scandinave ouvert avec un mur jaune et sol en stratifié.

Attic finishing in Ballard area. The work included complete wall and floor finishing, structural reinforcement, custom millwork, electrical work, vinyl plank installation, insulation, window installation,
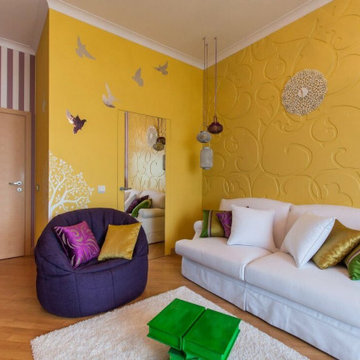
Дизайн комнаты для девушки подростка
Exemple d'un salon tendance de taille moyenne et fermé avec un mur jaune, sol en stratifié, un sol beige, un plafond en papier peint, du papier peint, une salle de réception, aucune cheminée et aucun téléviseur.
Exemple d'un salon tendance de taille moyenne et fermé avec un mur jaune, sol en stratifié, un sol beige, un plafond en papier peint, du papier peint, une salle de réception, aucune cheminée et aucun téléviseur.
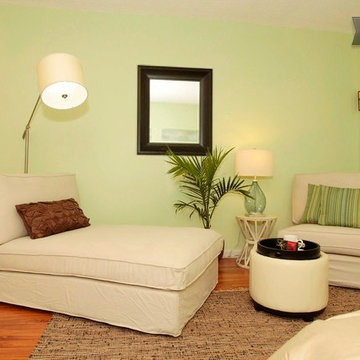
Santa Monica Beach Apartment
Inspiration pour un petit salon design ouvert avec un mur vert et sol en stratifié.
Inspiration pour un petit salon design ouvert avec un mur vert et sol en stratifié.
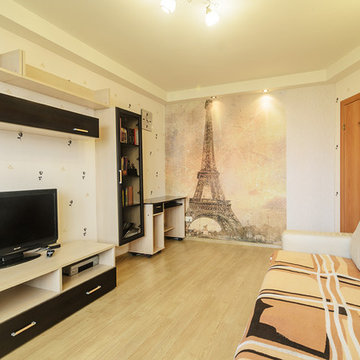
Inspiration pour un petit salon design fermé avec un mur beige, sol en stratifié et un sol beige.
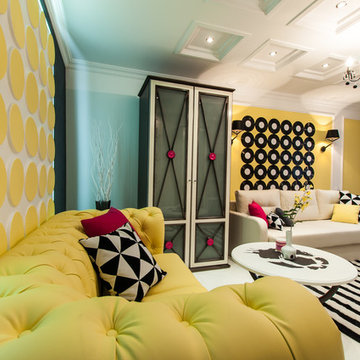
Réalisation d'un salon bohème de taille moyenne et fermé avec une bibliothèque ou un coin lecture, un mur multicolore, sol en stratifié, un téléviseur fixé au mur et un sol blanc.
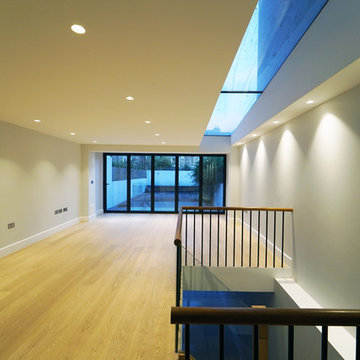
Building control, design, material selection and the full refurbishment of a 4 storey period house in Clapham.
Aménagement d'un salon contemporain de taille moyenne et ouvert avec une salle de réception, un mur gris, sol en stratifié, aucune cheminée et aucun téléviseur.
Aménagement d'un salon contemporain de taille moyenne et ouvert avec une salle de réception, un mur gris, sol en stratifié, aucune cheminée et aucun téléviseur.
Idées déco de salons jaunes avec sol en stratifié
1