Idées déco de salons jaunes avec un plafond voûté
Trier par :
Budget
Trier par:Populaires du jour
1 - 20 sur 26 photos
1 sur 3

The living room features floor to ceiling windows with big views of the Cascades from Mt. Bachelor to Mt. Jefferson through the tops of tall pines and carved-out view corridors. The open feel is accentuated with steel I-beams supporting glulam beams, allowing the roof to float over clerestory windows on three sides.
The massive stone fireplace acts as an anchor for the floating glulam treads accessing the lower floor. A steel channel hearth, mantel, and handrail all tie in together at the bottom of the stairs with the family room fireplace. A spiral duct flue allows the fireplace to stop short of the tongue and groove ceiling creating a tension and adding to the lightness of the roof plane.

Photo: Robert Benson Photography
Inspiration pour un salon urbain avec une bibliothèque ou un coin lecture, un mur gris, un sol en bois brun, un téléviseur fixé au mur, un sol marron et un plafond voûté.
Inspiration pour un salon urbain avec une bibliothèque ou un coin lecture, un mur gris, un sol en bois brun, un téléviseur fixé au mur, un sol marron et un plafond voûté.
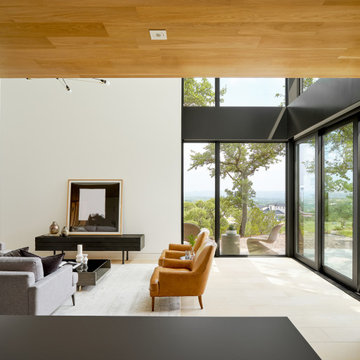
Réalisation d'un grand salon design ouvert avec un mur blanc, aucune cheminée, un sol beige et un plafond voûté.

A colorful, yet calming family room. The vaulted ceiling has painted beams and shiplap.
Aménagement d'un salon classique avec un mur gris, une cheminée standard, un manteau de cheminée en carrelage, poutres apparentes, un plafond en lambris de bois et un plafond voûté.
Aménagement d'un salon classique avec un mur gris, une cheminée standard, un manteau de cheminée en carrelage, poutres apparentes, un plafond en lambris de bois et un plafond voûté.

Family Room and open concept Kitchen
Idée de décoration pour un grand salon chalet ouvert avec un mur vert, un sol en bois brun, un poêle à bois, un sol marron, un plafond voûté et un mur en pierre.
Idée de décoration pour un grand salon chalet ouvert avec un mur vert, un sol en bois brun, un poêle à bois, un sol marron, un plafond voûté et un mur en pierre.

Attic finishing in Ballard area. The work included complete wall and floor finishing, structural reinforcement, custom millwork, electrical work, vinyl plank installation, insulation, window installation,
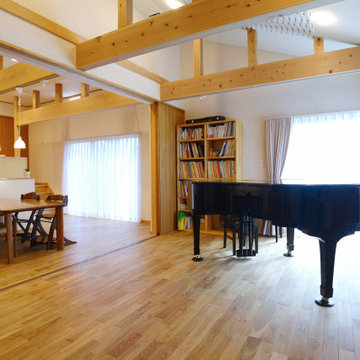
鹿の台の家のピアノ室とLDKがつながった状態の写真です。この住まいは、大きく開く引き戸によってピアノ室とLDKが分けられています。普段は明け放つ事で開放的なLDKとして利用し、ピアノ教室などの場合には引き戸で緩やかに仕切って利用することができます。
LDKの天井も非常に高く計画されているので、住まいの居心地が本当に良いと思います。

A flood of natural light focuses attention on the contrasting stone elements of the dramatic fireplace at the end of the Great Room. // Image : Benjamin Benschneider Photography
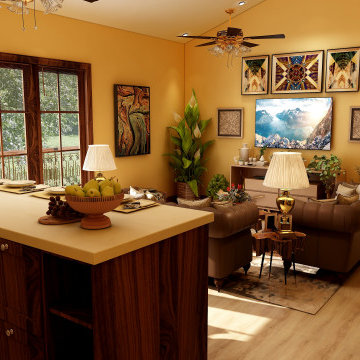
This was a reno that we did for clients that wanted to turn a floor of their home into a rental. The living area is small and it felt too cramped up and overwhelming for the owners. They love warm deep colors and a traditional, southwestern look with a lot of plants.
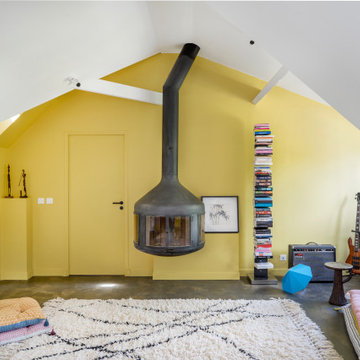
Aménagement d'un salon contemporain avec une salle de musique, un mur jaune, un poêle à bois, un manteau de cheminée en métal, un sol gris et un plafond voûté.
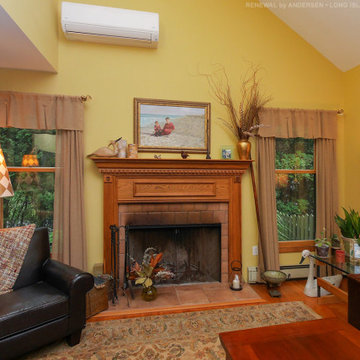
New wood interior, cottage style, windows we installed in this striking living room. These double hung windows match the look and style of this room perfectly with its wood mantled fire place, wood floors and rich leather furniture. Cottage style windows have a smaller sash on the top, creating a dramatic and stylish look. Find out more about getting new windows from Renewal by Andersen Long Island, serving Nassau, Suffolk, Queens and Brooklyn.
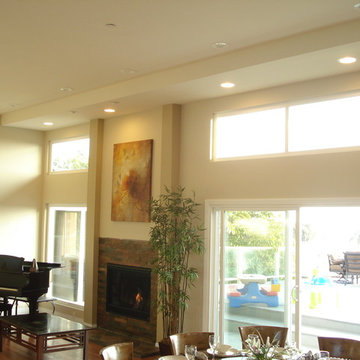
Ocean view custom home
Major remodel with new lifted high vault ceiling and ribbnon windows above clearstory http://ZenArchitect.com
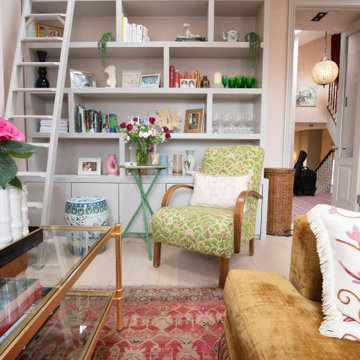
This midcentury chair had the fabric changed to give it a new lease of life, The colour had enough pink to go with the carpet and walls, but enough green to give an extra touch to the room.
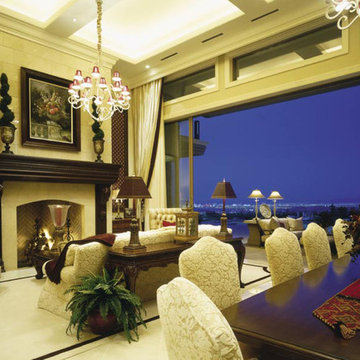
Designed by Pinnacle Architectural Studio
Aménagement d'un très grand salon classique ouvert avec une salle de réception, un mur beige, parquet foncé, une cheminée standard, un manteau de cheminée en pierre, un sol blanc et un plafond voûté.
Aménagement d'un très grand salon classique ouvert avec une salle de réception, un mur beige, parquet foncé, une cheminée standard, un manteau de cheminée en pierre, un sol blanc et un plafond voûté.
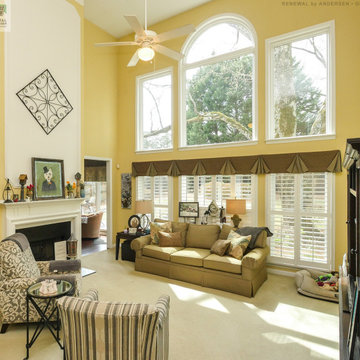
Find out how to get started replacing your windows -- Contact Us Today! 844-245-2799
Idée de décoration pour un grand salon fermé avec une salle de réception, un mur jaune, moquette, une cheminée standard, un manteau de cheminée en bois, aucun téléviseur, un sol beige et un plafond voûté.
Idée de décoration pour un grand salon fermé avec une salle de réception, un mur jaune, moquette, une cheminée standard, un manteau de cheminée en bois, aucun téléviseur, un sol beige et un plafond voûté.
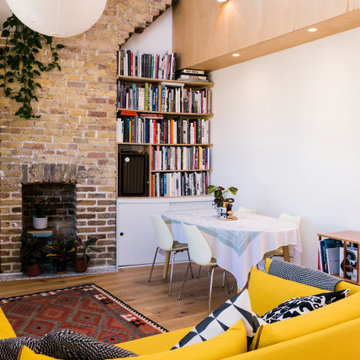
The existing property was a Victorian Abrahams First Floor Apartment with 2 bedrooms.
The proposal includes a loft extension with two bedrooms and a shower room, a rear first floor roof terrace and a full refurbishment and fit-out.
Our role was for a full architectural services including planning, tender, construction oversight. We collaborated with specialist joiners for the interior design during construction.
The client wanted to do something special at the property, and the design for the living space manages that by creating a double height space with the eaves space above that would otherwise be dead-space or used for storage.
The kitchen is linked to the new terrace and garden as well as the living space creating a great flor to the apartment.
The master bedroom looks over the living space with shutters so it can also be closed off.
The old elements such as the double height chimney breast and the new elements such as the staircase and mezzanine contrast to give more gravitas to the original features.
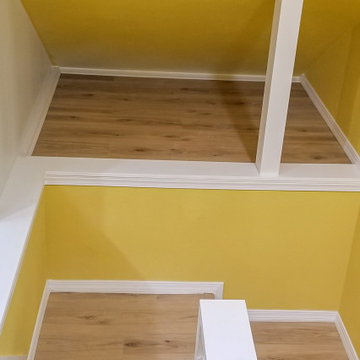
Attic finishing in Ballard area. The work included complete wall and floor finishing, structural reinforcement, custom millwork, electrical work, vinyl plank installation, insulation, window installation,
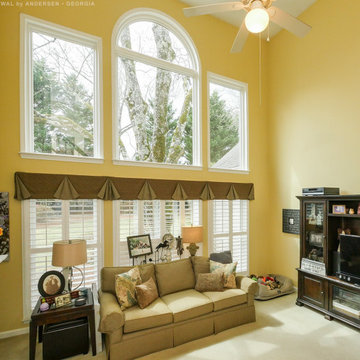
Gorgeous living room with large new wall of windows we installed. This wall of casement windows, picture windows and a circle top window looks amazing in this fabulous living room with extra high ceilings and plush carpet. Now is the perfect time to replace your windows with Renewal by Andersen of Georgia, serving the whole state.
. . . . . . . . . .
Get started replacing your windows and doors -- Contact Us Today: (844) 245-2799
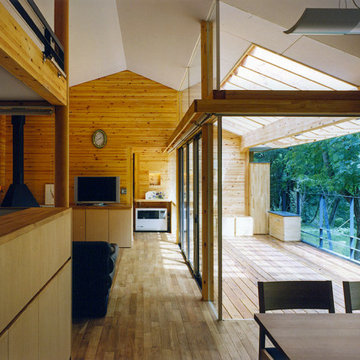
Réalisation d'un petit salon nordique ouvert avec un sol en bois brun, une cheminée d'angle, un manteau de cheminée en pierre, un téléviseur indépendant, un sol marron, un plafond voûté et canapé noir.
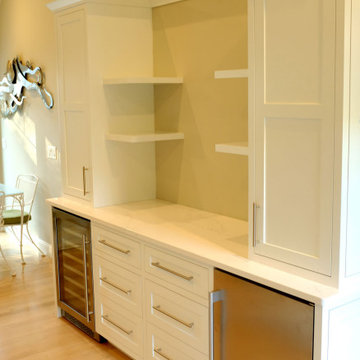
Cette image montre un petit salon mansardé ou avec mezzanine marin avec un bar de salon, parquet clair, aucun téléviseur et un plafond voûté.
Idées déco de salons jaunes avec un plafond voûté
1