Idées déco de salons jaunes avec un téléviseur dissimulé
Trier par :
Budget
Trier par:Populaires du jour
21 - 40 sur 71 photos
1 sur 3
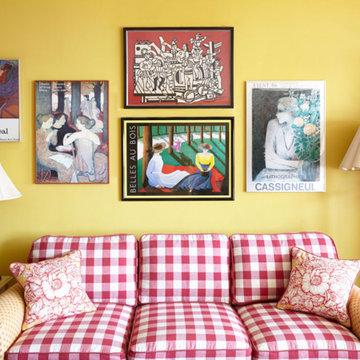
Living Room. The South of France is alive on the Upper West Side. Just off the Hudson River, this apartment is flooded with warm south-western light and lends itself to the joyful, saturated color and playful pattern combinations. The project included, a full color palette, custom upholstery and window treatments, a kitchen and bath refresher

Photographer Chuck O'Rear
Réalisation d'un grand salon gris et jaune design fermé avec un mur blanc, un sol en bois brun, une cheminée ribbon, un manteau de cheminée en plâtre et un téléviseur dissimulé.
Réalisation d'un grand salon gris et jaune design fermé avec un mur blanc, un sol en bois brun, une cheminée ribbon, un manteau de cheminée en plâtre et un téléviseur dissimulé.
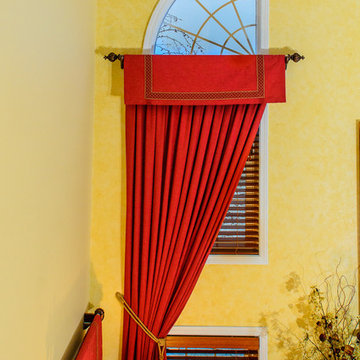
Custom draperies for a two story family room.
Garen T Photography
Aménagement d'un grand salon classique ouvert avec une salle de réception, un mur jaune, un sol en bois brun, une cheminée standard, un manteau de cheminée en bois et un téléviseur dissimulé.
Aménagement d'un grand salon classique ouvert avec une salle de réception, un mur jaune, un sol en bois brun, une cheminée standard, un manteau de cheminée en bois et un téléviseur dissimulé.
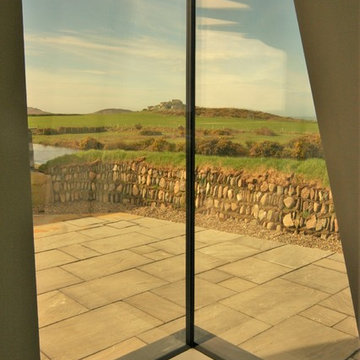
Architectonicus
Idées déco pour un salon contemporain de taille moyenne et fermé avec une bibliothèque ou un coin lecture, un mur gris, un sol en carrelage de céramique, une cheminée double-face, un manteau de cheminée en plâtre et un téléviseur dissimulé.
Idées déco pour un salon contemporain de taille moyenne et fermé avec une bibliothèque ou un coin lecture, un mur gris, un sol en carrelage de céramique, une cheminée double-face, un manteau de cheminée en plâtre et un téléviseur dissimulé.
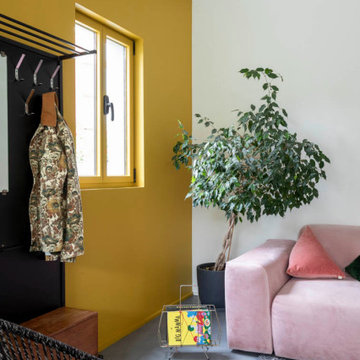
Dans cette maison familiale de 120 m², l’objectif était de créer un espace convivial et adapté à la vie quotidienne avec 2 enfants.
Au rez-de chaussée, nous avons ouvert toute la pièce de vie pour une circulation fluide et une ambiance chaleureuse. Les salles d’eau ont été pensées en total look coloré ! Verte ou rose, c’est un choix assumé et tendance. Dans les chambres et sous l’escalier, nous avons créé des rangements sur mesure parfaitement dissimulés qui permettent d’avoir un intérieur toujours rangé !
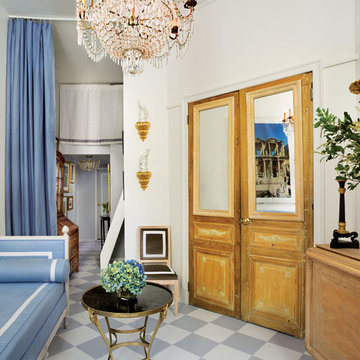
David Allee
Inspiration pour un salon traditionnel ouvert avec une salle de réception, un mur blanc, parquet peint et un téléviseur dissimulé.
Inspiration pour un salon traditionnel ouvert avec une salle de réception, un mur blanc, parquet peint et un téléviseur dissimulé.
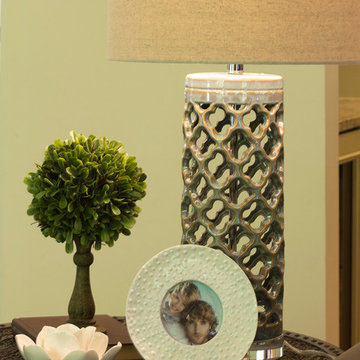
Katie Lake Photography
A transitional house in Sandy Springs featuring white walls, patterned modern sofa chairs, classic sofa, dark wooden coffee table, blue and gold patterned rug, hardwood flooring, modern wall decor, and a statement mirror.
Home designed by Atlanta interior design firm, VRA Interiors. They serve the entire Atlanta metropolitan area including Buckhead, Dunwoody, Sandy Springs, Cobb County, and North Fulton County.
For more about VRA Interior Design, click here: https://www.vrainteriors.com/
To learn more about this project, click here: https://www.vrainteriors.com/portfolio/mabry-place/
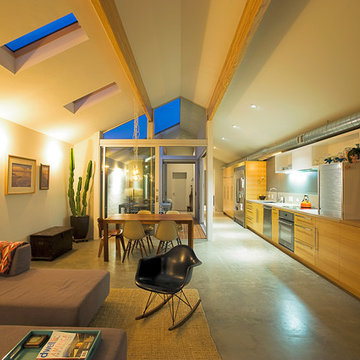
architects magnus
Aménagement d'un petit salon moderne ouvert avec un mur gris, sol en béton ciré et un téléviseur dissimulé.
Aménagement d'un petit salon moderne ouvert avec un mur gris, sol en béton ciré et un téléviseur dissimulé.
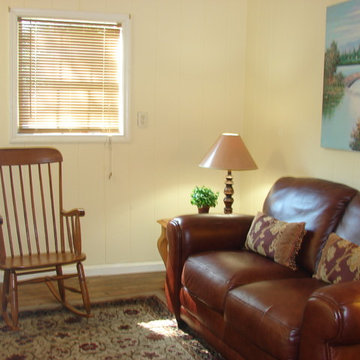
FINISHED SPACE, VINYL WOOD PLANK LAMINATE.
Exemple d'un petit salon montagne fermé avec un mur beige et un téléviseur dissimulé.
Exemple d'un petit salon montagne fermé avec un mur beige et un téléviseur dissimulé.
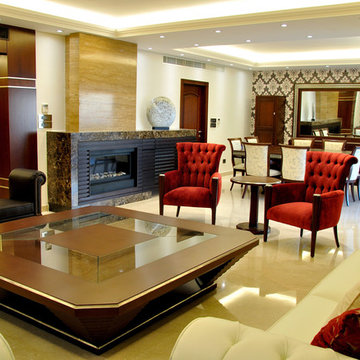
Contemporary style living dining room, in modern tufted off white leather sofas 120" long, very large square wood cocktail table (78" x 78") with glass inserts and extended sliding trays. The space is a blend of dark wood stained wood finishes, paneling - furniture frame work and contrasting light color furniture and stainless steel elements. Burgundy modern accent chairs and throw cushions play an important role in the color palette of the design. Modern stone mental & gas fireplace is an intricate part of the design and the focal point of the entire space.
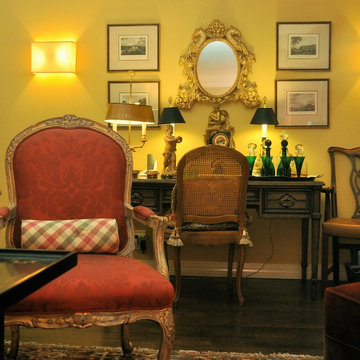
A broader view of the living room, showing the study area at one end.
Réalisation d'un grand salon tradition fermé avec une salle de réception, un mur jaune, parquet foncé, aucune cheminée, un téléviseur dissimulé et un sol marron.
Réalisation d'un grand salon tradition fermé avec une salle de réception, un mur jaune, parquet foncé, aucune cheminée, un téléviseur dissimulé et un sol marron.
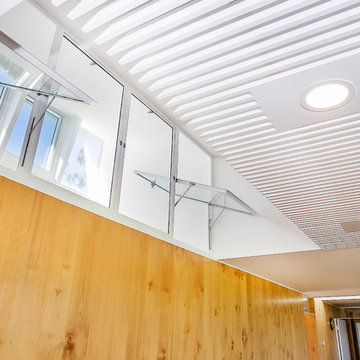
Custom made slatted light fittings travel from the garden room through to the living room and kitchen. Remote operated Velux highlight windows allow allow flow and natural light to enter the room. Hoop pine ply lines the walls.
Photography by Hannah Ladic Photography
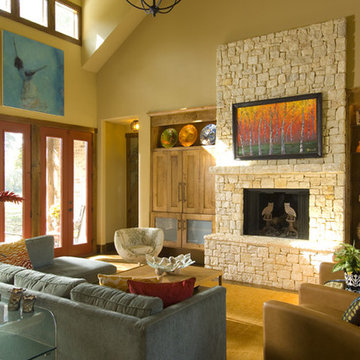
Cette photo montre un salon éclectique ouvert avec parquet clair, un manteau de cheminée en pierre et un téléviseur dissimulé.
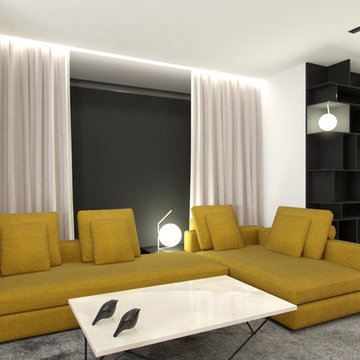
Inspiration pour un grand salon mansardé ou avec mezzanine design avec une salle de réception, un mur multicolore, un sol en marbre, une cheminée ribbon, un téléviseur dissimulé et un sol gris.
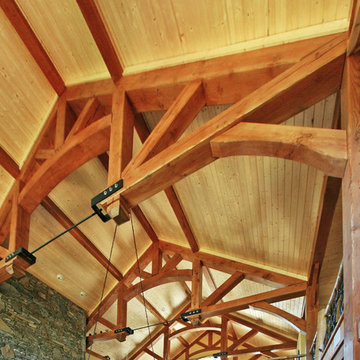
A custom designed timber frame home, with craftsman exterior elements, and interior elements that include barn-style open beams, hardwood floors, and an open living plan. The Meadow Lodge by MossCreek is a beautiful expression of rustic American style for a discriminating client.
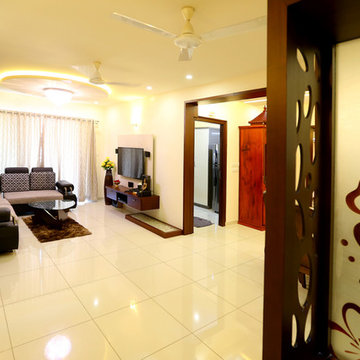
Prabu Palani
Aménagement d'un salon contemporain de taille moyenne et ouvert avec une salle de réception, un mur blanc, un sol en carrelage de céramique, aucune cheminée et un téléviseur dissimulé.
Aménagement d'un salon contemporain de taille moyenne et ouvert avec une salle de réception, un mur blanc, un sol en carrelage de céramique, aucune cheminée et un téléviseur dissimulé.

The redesign of this 2400sqft condo allowed mango to stray from our usual modest home renovation and play! Our client directed us to ‘Make it AWESOME!’ and reflective of its downtown location.
Ecologically, it hurt to gut a 3-year-old condo, but…… partitions, kitchen boxes, appliances, plumbing layout and toilets retained; all finishes, entry closet, partial dividing wall and lifeless fireplace demolished.
Marcel Wanders’ whimsical, timeless style & my client’s Tibetan collection inspired our design & palette of black, white, yellow & brushed bronze. Marcel’s wallpaper, furniture & lighting are featured throughout, along with Patricia Arquiola’s embossed tiles and lighting by Tom Dixon and Roll&Hill.
The rosewood prominent in the Shangri-La’s common areas suited our design; our local millworker used fsc rosewood veneers. Features include a rolling art piece hiding the tv, a bench nook at the front door and charcoal-stained wood walls inset with art. Ceaserstone countertops and fixtures from Watermark, Kohler & Zucchetti compliment the cabinetry.
A white concrete floor provides a clean, unifying base. Ceiling drops, inset with charcoal-painted embossed tin, define areas along with rugs by East India & FLOR. In the transition space is a Solus ethanol-based firebox.
Furnishings: Living Space, Inform, Mint Interiors & Provide
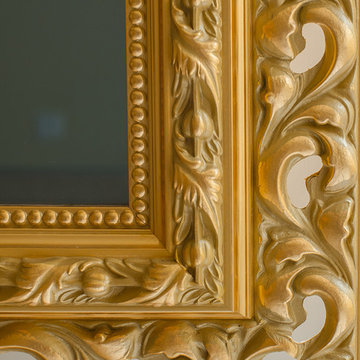
Hiframe - Classico Wood unit - Frame. Add sophistication and elegance to your space with this beautiful HiFrame Unit. It hides your TV when it is off.
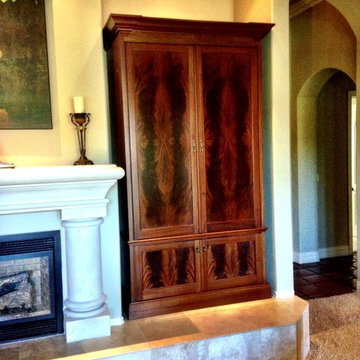
Duo Armoire Media Cabinets on either side of fireplace. Custom book matched Crotch Mahogany veneer quartered panels and solid mahogany.
Cette image montre un grand salon vintage ouvert avec une salle de réception, un mur beige, moquette, une cheminée standard, un manteau de cheminée en plâtre et un téléviseur dissimulé.
Cette image montre un grand salon vintage ouvert avec une salle de réception, un mur beige, moquette, une cheminée standard, un manteau de cheminée en plâtre et un téléviseur dissimulé.
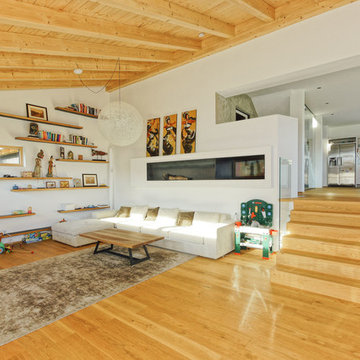
Exemple d'un grand salon mansardé ou avec mezzanine tendance avec une salle de réception, un mur blanc, parquet clair, un sol marron, un poêle à bois, un manteau de cheminée en métal et un téléviseur dissimulé.
Idées déco de salons jaunes avec un téléviseur dissimulé
2