Idées déco de salons jaunes avec un téléviseur
Trier par :
Budget
Trier par:Populaires du jour
141 - 160 sur 851 photos
1 sur 3

リビング/和室・廊下(天窓)を開放して
Photo by:ジェ二イクス 佐藤二郎
Réalisation d'un salon nordique ouvert et de taille moyenne avec un mur blanc, aucune cheminée, un téléviseur indépendant, un sol beige, parquet clair, un plafond en papier peint et du papier peint.
Réalisation d'un salon nordique ouvert et de taille moyenne avec un mur blanc, aucune cheminée, un téléviseur indépendant, un sol beige, parquet clair, un plafond en papier peint et du papier peint.
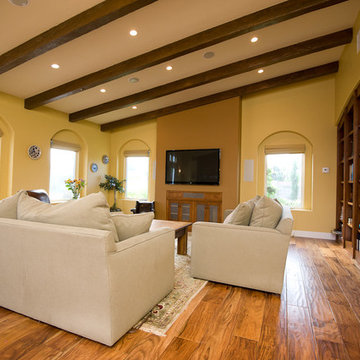
Real Estate Collective
Réalisation d'un salon tradition de taille moyenne et ouvert avec une salle de réception, un mur beige, parquet clair, aucune cheminée, un téléviseur fixé au mur et un sol marron.
Réalisation d'un salon tradition de taille moyenne et ouvert avec une salle de réception, un mur beige, parquet clair, aucune cheminée, un téléviseur fixé au mur et un sol marron.
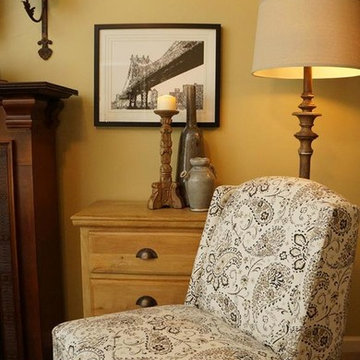
Réalisation d'un salon bohème de taille moyenne et ouvert avec un mur beige, moquette, une cheminée standard, un manteau de cheminée en pierre et un téléviseur fixé au mur.
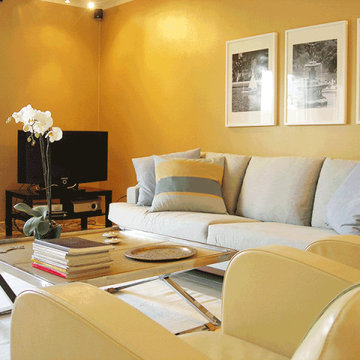
A view into the cosy yet clean living area. The large coffee table has shiny aluminium legs with a faux shagreen ochre coloured top. The tailored sofa is covered in a pale blue linen with cushions in complimentary colours. Framed photographs of Central Park in NYC sit happily on the wall to remind the owners of their other home. The walls are painted in a rich mustard which exudes the warmth that is all around in this region of Spain.
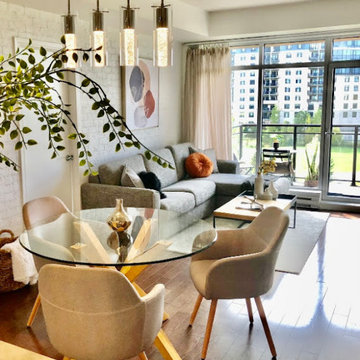
Inspiration for a modern open concept condo with medium tone wood floor, white walls, with bathroom stonewall
Exemple d'un salon moderne de taille moyenne et ouvert avec un mur blanc, un sol en bois brun, un sol marron, un mur en parement de brique et un téléviseur fixé au mur.
Exemple d'un salon moderne de taille moyenne et ouvert avec un mur blanc, un sol en bois brun, un sol marron, un mur en parement de brique et un téléviseur fixé au mur.
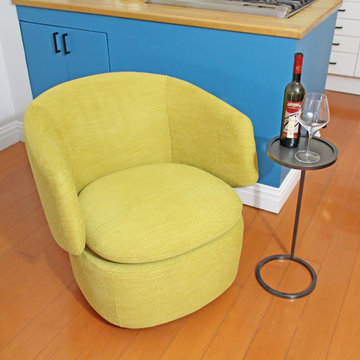
This yellow swivel chair was the perfect addition to this living area. Petite in size and extremely functional in that it can turn back and forth from TV watching to facing the sofa to join in on the conversation.
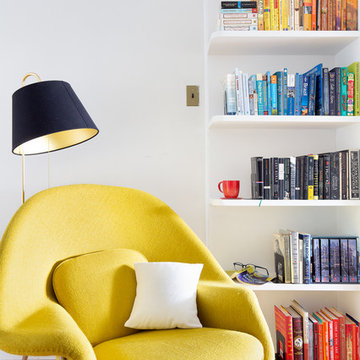
This project was for a young professional who had no tolerance for clutter but boy does she love to read. From the first site visit, I had my heart set on the books she had. She loves colors and is not scared of them. Client from heaven… She rents a typical railroad house in Brooklyn and it came with its own challenges as far as laying out the space. I created three zones for her and right in the middle sits her throne to read her gazillion books. Photography by Daniel Wang. The design classic WOMB chair in a beautiful Chartreuse Felt with chrome legs is the main feature in the room againt backdrop of this amazing bookshelf styled by color.
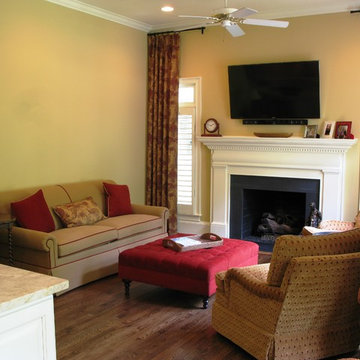
Informal living room space - opens into kitchen
Photo credit -Ray Sheedy
Cette image montre un petit salon traditionnel ouvert avec un mur beige, un sol en bois brun, une cheminée standard, un manteau de cheminée en pierre et un téléviseur fixé au mur.
Cette image montre un petit salon traditionnel ouvert avec un mur beige, un sol en bois brun, une cheminée standard, un manteau de cheminée en pierre et un téléviseur fixé au mur.
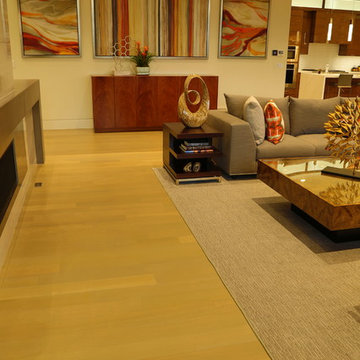
Cette photo montre un salon de taille moyenne et ouvert avec un mur vert, parquet clair, une cheminée ribbon, un manteau de cheminée en carrelage et un téléviseur fixé au mur.
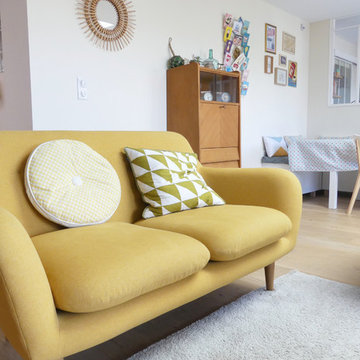
Marie Guédon
Aménagement d'un grand salon scandinave ouvert avec une bibliothèque ou un coin lecture, un mur beige, parquet clair, aucune cheminée et un téléviseur indépendant.
Aménagement d'un grand salon scandinave ouvert avec une bibliothèque ou un coin lecture, un mur beige, parquet clair, aucune cheminée et un téléviseur indépendant.
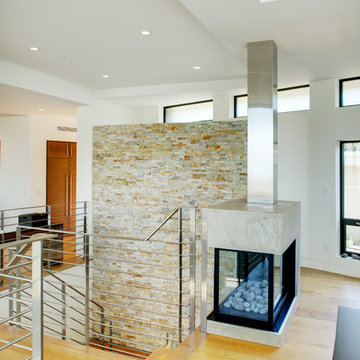
The entry, garage and guest suite are located on the first floor. and a suspended stair system in the entry gives access to the main floor. The first floor sits square to the frontage of the property but the second floor sit sat a twenty two and a half degree angle facing the sweeping ocean views, creating interesting ceiling treatments and unusual clerestory window systems in the home.
Dave Adams Photography
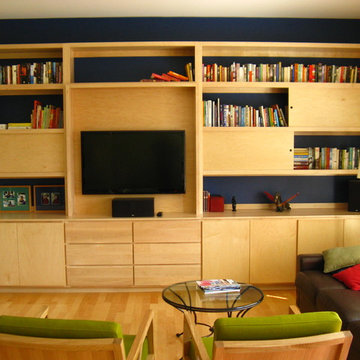
this was a modern built in book shelf for a downtown Condominium, where space was a premium. The unit is built of maple with plenty of hidden storage below.
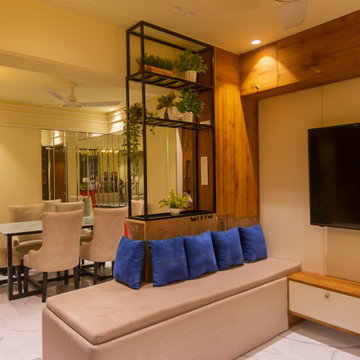
Idées déco pour un grand salon contemporain fermé avec une salle de réception, un mur beige, un sol en carrelage de céramique, un téléviseur fixé au mur, un sol blanc et du lambris.
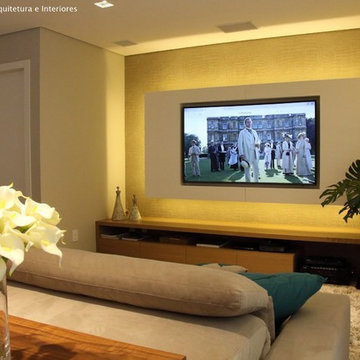
Após 8 anos no apartamento, morando conforme o padrão entregue pela construtora, os proprietários resolveram fazer um projeto que refletisse a identidade deles. Desafio aceito! Foram 3 meses de projeto, 2 meses de orçamentos/planejamento e 4 meses de obra.
Aproveitamos os móveis existentes, criamos outros necessários, aproveitamos o piso de madeira. Instalamos ar condicionado em todos os dormitórios e sala e forro de gesso somente nos ambientes necessários.
Na sala invertemos o layout criando 3 ambientes. A sala de jantar ficou mais próxima à cozinha e recebeu a peça mais importante do projeto, solicitada pela cliente, um lustre de cristal. Um estar junto do cantinho do bar. E o home theater mais próximo à entrada dos quartos e próximo à varanda, onde ficou um cantinho para relaxar e ler, com uma rede e um painel verde com rega automatizada. Na cozinha de móveis da Elgin Cuisine, trocamos o piso e revestimos as paredes de fórmica.
Na suíte do casal, colocamos forro de gesso com sanca e repaginamos as paredes com papel de parede branco, deixando o espaço clean e chique. Para o quarto do Mateus de 9 anos, utilizamos uma decoração que facilmente pudesse mudar na chegada da sua adolescência. Fã de Corinthians e de uma personalidade forte, solicitou que uma frase de uma música inspiradora fosse escrita na parede. O artista plástico Ronaldo Cazuza fez a arte a mão-livre. Os brinquedos ainda ficaram, mas as cores mais sóbrias da parede, mesa lateral, tapete e cortina deixam espaço para futura mutação menino-garoto. A cadeira amarela deixa o espaço mais descontraído.
Todos os banheiros foram 100% repaginados, cada um com revestimentos que mais refletiam a personalidade de cada morador, já que cada um tem o seu privativo. No lavabo aproveitamos o piso e bancada de mármores e trocamos a cuba, metais e papel de parede.
Projeto: Angélica Hoffmann
Foto: Karina Zemliski
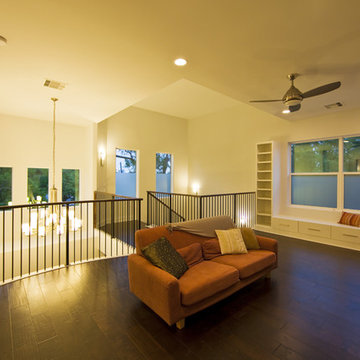
Cette image montre un salon design avec un mur blanc, parquet foncé, aucune cheminée et un téléviseur indépendant.
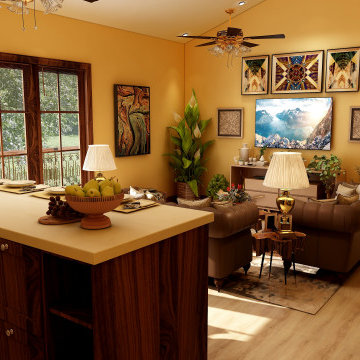
This was a reno that we did for clients that wanted to turn a floor of their home into a rental. The living area is small and it felt too cramped up and overwhelming for the owners. They love warm deep colors and a traditional, southwestern look with a lot of plants.
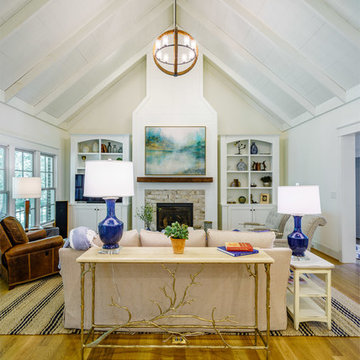
Idée de décoration pour un grand salon tradition ouvert avec un mur blanc, un sol en bois brun, une cheminée standard, un manteau de cheminée en carrelage, un téléviseur encastré et un sol marron.
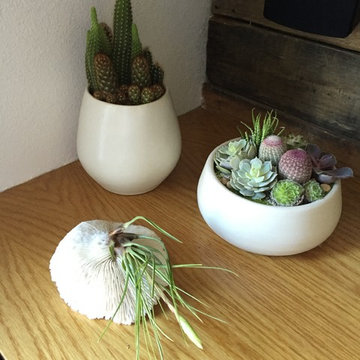
Our team reimagined our client's living space, introducing a custom fireplace with a very modern floating quartz hearth and reclaimed wood beams for the mantle and additional shelving. The custom wall-mounted media cabinet is a combination of beautiful quarter sawn White Oak and Blackened Steel. The feature wall was fabricated on-site from reclaimed pallet wood. Tailored furniture pieces echo the modern, hard lines of the fireplace and media wall. Incorporating pattern, soft textures, and organic wood elements help to keep the space feeling warm and inviting
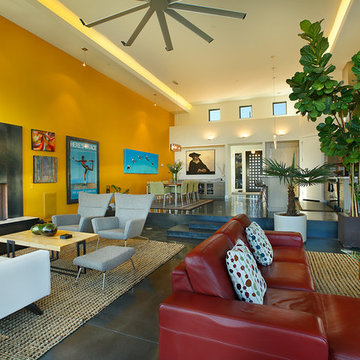
Jim Fairchild
Idée de décoration pour un salon design de taille moyenne et ouvert avec un mur jaune, sol en béton ciré, une cheminée standard, un manteau de cheminée en métal, un téléviseur fixé au mur et un sol marron.
Idée de décoration pour un salon design de taille moyenne et ouvert avec un mur jaune, sol en béton ciré, une cheminée standard, un manteau de cheminée en métal, un téléviseur fixé au mur et un sol marron.
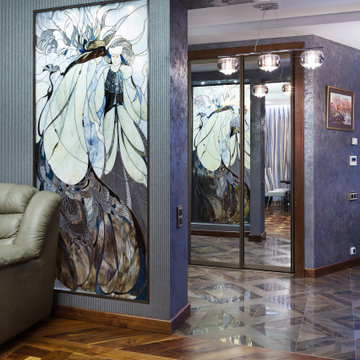
Гостиная объединена со столовой. Пол - модульный паркет из ореха с вставками из карельской берёзы. На стенах обои с бисером и мелкая стеклянная мозаика в коричнево-серых тонах. Нише в потолке трапециевидной формы. Книжные шкафы за диваном выполнены на российском производстве из двух пород дерева по идеям известной итальянской фабрики. Изюминка гостиной - авторский витраж.
Idées déco de salons jaunes avec un téléviseur
8