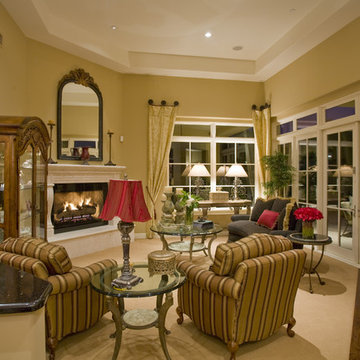Idées déco de salons jaunes avec une cheminée
Trier par :
Budget
Trier par:Populaires du jour
41 - 60 sur 1 197 photos
1 sur 3
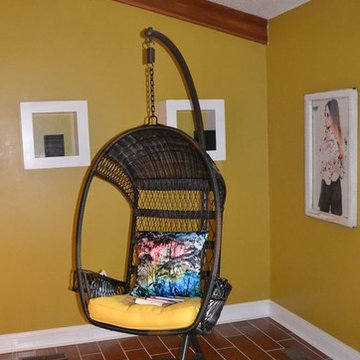
Exemple d'un grand salon rétro ouvert avec un mur gris, un sol en carrelage de céramique, une cheminée standard, un manteau de cheminée en métal, une salle de réception, aucun téléviseur et un sol marron.
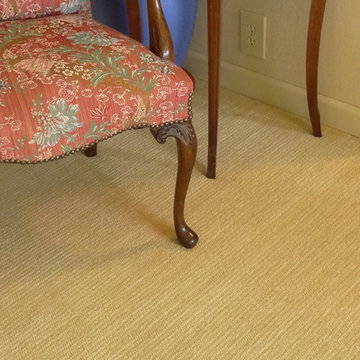
Close up of texture and yellow/wheat color of this Ardington, Karastan carpet laid in Carmel living room
Idées déco pour un salon classique de taille moyenne et fermé avec une salle de réception, un mur blanc, moquette, une cheminée standard, un manteau de cheminée en brique et un téléviseur indépendant.
Idées déco pour un salon classique de taille moyenne et fermé avec une salle de réception, un mur blanc, moquette, une cheminée standard, un manteau de cheminée en brique et un téléviseur indépendant.

This dark, claustrophobic kitchen was transformed into an open, vibrant space where the homeowner could showcase her original artwork while enjoying a fluid and well-designed space. Custom cabinetry materials include gray-washed white oak to compliment the new flooring, along with white gloss uppers and tall, bright blue cabinets. Details include a chef-style sink, quartz counters, motorized assist for heavy drawers and various cabinetry organizers. Jewelry-like artisan pulls are repeated throughout to bring it all together. The leather cabinet finish on the wet bar and display area is one of our favorite custom details. The coat closet was ‘concealed' by installing concealed hinges, touch-latch hardware, and painting it the color of the walls. Next to it, at the stair ledge, a recessed cubby was installed to utilize the otherwise unused space and create extra kitchen storage.
The condo association had very strict guidelines stating no work could be done outside the hours of 9am-4:30pm, and no work on weekends or holidays. The elevator was required to be fully padded before transporting materials, and floor coverings needed to be placed in the hallways every morning and removed every afternoon. The condo association needed to be notified at least 5 days in advance if there was going to be loud noises due to construction. Work trucks were not allowed in the parking structure, and the city issued only two parking permits for on-street parking. These guidelines required detailed planning and execution in order to complete the project on schedule. Kraft took on all these challenges with ease and respect, completing the project complaint-free!
HONORS
2018 Pacific Northwest Remodeling Achievement Award for Residential Kitchen $100,000-$150,000 category

This is another favorite home redesign project.
Throughout my career, I've worked with some hefty budgets on a number of high-end projects. You can visit Paris Kitchens and Somerset Kitchens, companies that I have worked for previously, to get an idea of what I mean. I could start name dropping here, but I won’t, because that's not what this project is about. This project is about a small budget and a happy homeowner.
This was one of the first projects with a custom interior design at a fraction of a regular budget. I could use the term “value engineering” to describe it, because this particular interior was heavily value engineered.
The result: a sophisticated interior that looks so much more expensive than it is. And one ecstatic homeowner. Mission impossible accomplished.
P.S. Don’t ask me how much it cost, I promised the homeowner that their impressive budget will remain confidential.
In any case, no one would believe me even if I spilled the beans.
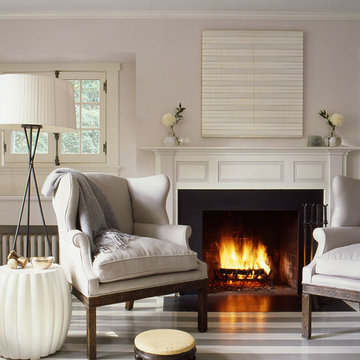
Eric Piasecki
Idée de décoration pour un salon marin de taille moyenne et fermé avec un mur gris, parquet peint, une cheminée standard, un manteau de cheminée en bois et aucun téléviseur.
Idée de décoration pour un salon marin de taille moyenne et fermé avec un mur gris, parquet peint, une cheminée standard, un manteau de cheminée en bois et aucun téléviseur.

Brad Miller Photography
Réalisation d'un salon design ouvert avec une salle de réception, un mur jaune, tomettes au sol, un téléviseur encastré, une cheminée d'angle et un manteau de cheminée en béton.
Réalisation d'un salon design ouvert avec une salle de réception, un mur jaune, tomettes au sol, un téléviseur encastré, une cheminée d'angle et un manteau de cheminée en béton.
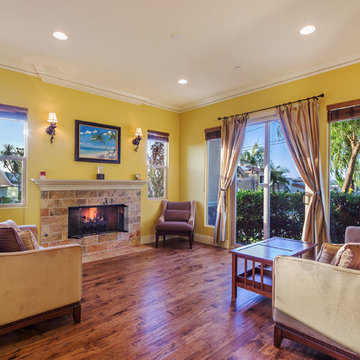
J Jorgensen - Architectural Photographer
Idées déco pour un petit salon méditerranéen ouvert avec un mur jaune, un sol en bois brun, une cheminée standard et un manteau de cheminée en carrelage.
Idées déco pour un petit salon méditerranéen ouvert avec un mur jaune, un sol en bois brun, une cheminée standard et un manteau de cheminée en carrelage.
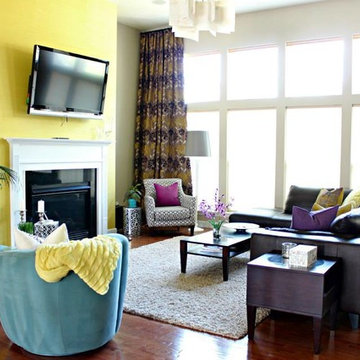
Artsy + Airy Open Concept Living - Working with an open concept space can have its advantages...spaces often appear larger, lots of natural sunlight, great for entertaining. However, often times, the caviot is that you have to commit to a concept and keep it cohesive throughout, which can present some challenges when it comes to design. Collectively, the entry, dining, living and kitchen were all open to the centered stairwell that somewhat divided the spaces. Creating a color palette that could work throughout the main floor was simple once the window treatment fabric was discovered and locked down. Golds, purples and accent of turquoise in the chairs the homeowner already owned, creating an interesting color way the moment you entered through the front door. Infusing texture with the citron sea grass-grass cloth wall covering, consistent with the fireplace/TV combo, creating one focal point in each space is key to your survival with an open floor plan. [if you would like 4 Simple tips on creating one focal point with a fireplace and TV click here!] A great layout and spacial plan will create an even flow between spaces, creating a space within a space. Create small interesting and beautifully styled spaces to inspire conversation and invite guests in. Here are our favorite project images!
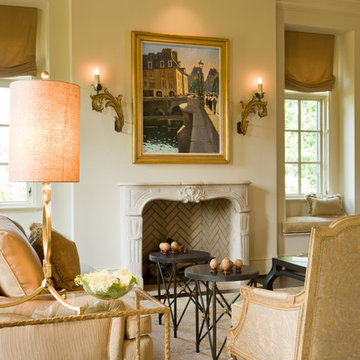
Gordon Beall Photography
Inspiration pour un salon traditionnel avec une salle de réception, un mur beige, une cheminée standard, un manteau de cheminée en pierre et aucun téléviseur.
Inspiration pour un salon traditionnel avec une salle de réception, un mur beige, une cheminée standard, un manteau de cheminée en pierre et aucun téléviseur.
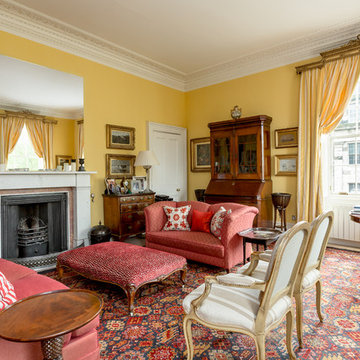
Exemple d'un salon éclectique avec un mur jaune et une cheminée standard.
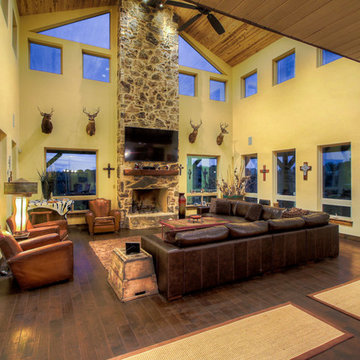
Cette image montre un grand salon chalet ouvert avec un mur blanc, parquet foncé, une cheminée standard, un manteau de cheminée en pierre et un téléviseur fixé au mur.
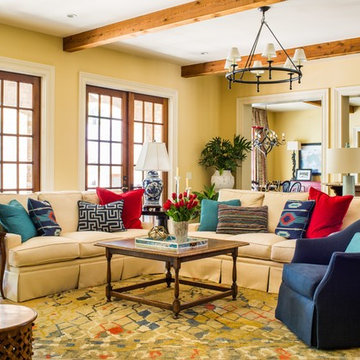
Réalisation d'un grand salon tradition ouvert avec un mur jaune, parquet foncé, une cheminée standard, un manteau de cheminée en béton et un téléviseur fixé au mur.
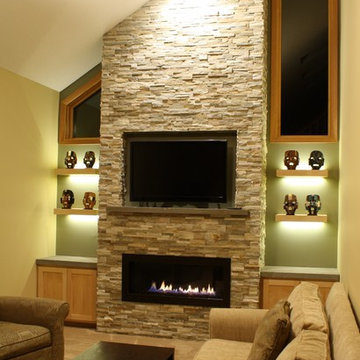
Exemple d'un salon chic de taille moyenne et fermé avec un mur beige, moquette, une cheminée ribbon, un manteau de cheminée en pierre et un téléviseur encastré.
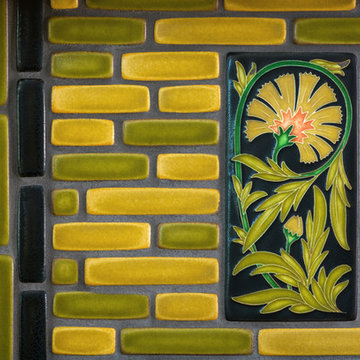
Tile fireplace featuring Motawi’s Sunflower, Carnation and Tudor Rose art tiles in Gold Salmon. Photo: Justin Maconochie.
Exemple d'un salon craftsman avec une cheminée standard et un manteau de cheminée en carrelage.
Exemple d'un salon craftsman avec une cheminée standard et un manteau de cheminée en carrelage.
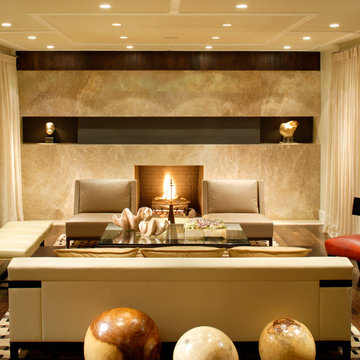
Contemporary Living Room
Inspiration pour un grand salon design ouvert avec un mur beige, une cheminée standard et parquet foncé.
Inspiration pour un grand salon design ouvert avec un mur beige, une cheminée standard et parquet foncé.
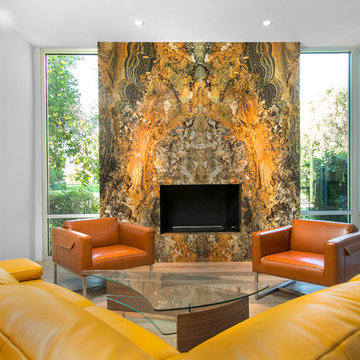
Cette image montre un salon design de taille moyenne et fermé avec une salle de réception, un mur blanc, parquet clair, une cheminée standard, un manteau de cheminée en pierre et aucun téléviseur.
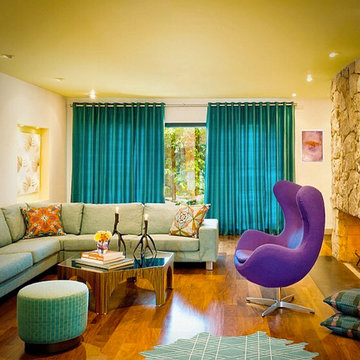
Mid Century Home Remodel By Kim Colwell Design with an affiliation with Shambhalla Institute.
Réalisation d'un grand salon vintage ouvert avec un mur vert, un sol en bois brun, une cheminée standard et un manteau de cheminée en pierre.
Réalisation d'un grand salon vintage ouvert avec un mur vert, un sol en bois brun, une cheminée standard et un manteau de cheminée en pierre.
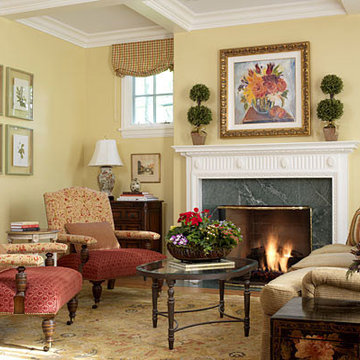
Living Room
Cette image montre un grand salon traditionnel fermé avec une salle de réception, un mur jaune, parquet clair, une cheminée standard, un manteau de cheminée en carrelage et aucun téléviseur.
Cette image montre un grand salon traditionnel fermé avec une salle de réception, un mur jaune, parquet clair, une cheminée standard, un manteau de cheminée en carrelage et aucun téléviseur.
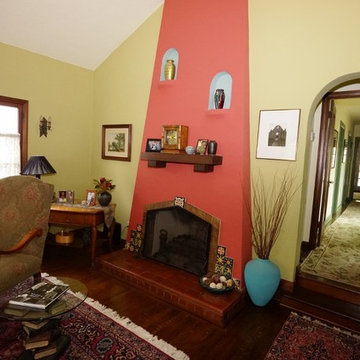
James Patric
Cette photo montre un grand salon méditerranéen fermé avec une salle de réception, un mur vert, un sol en bois brun, une cheminée standard et un manteau de cheminée en plâtre.
Cette photo montre un grand salon méditerranéen fermé avec une salle de réception, un mur vert, un sol en bois brun, une cheminée standard et un manteau de cheminée en plâtre.
Idées déco de salons jaunes avec une cheminée
3
