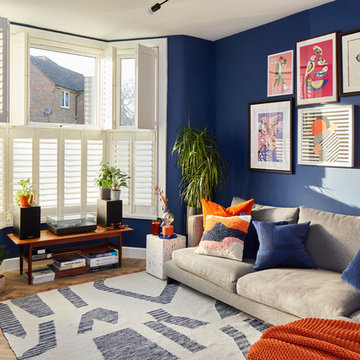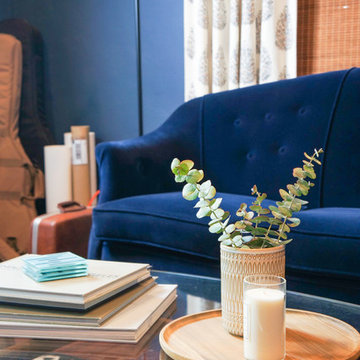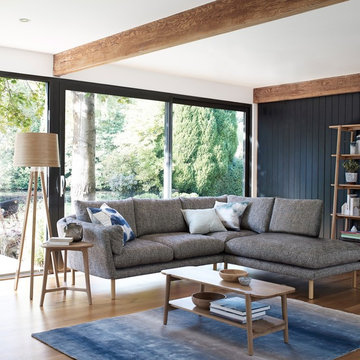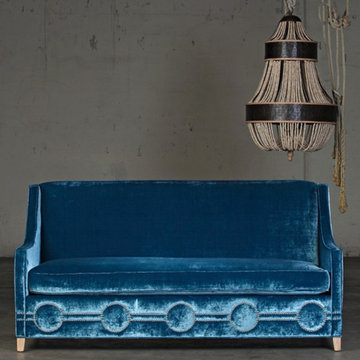Idées déco de salons jaunes, bleus
Trier par :
Budget
Trier par:Populaires du jour
41 - 60 sur 29 316 photos
1 sur 3
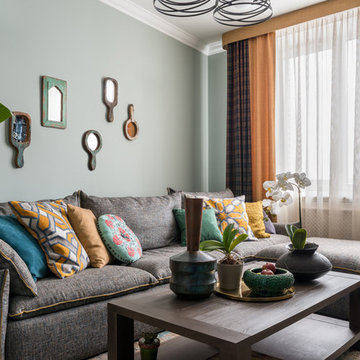
Фото: Мария Иринархова
Стиль: Даша Соболева
Idées déco pour un salon éclectique de taille moyenne et fermé avec un mur gris.
Idées déco pour un salon éclectique de taille moyenne et fermé avec un mur gris.
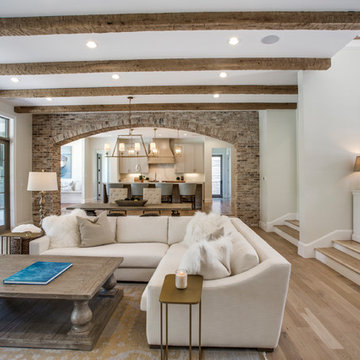
Inspiration pour un salon méditerranéen ouvert avec un mur vert, un sol en bois brun et un sol marron.
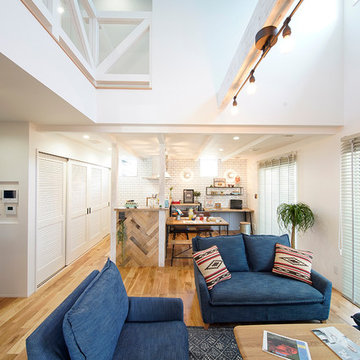
ヘリンボーンキッチンやデニム地ソファなどとことんカリフォルニアスタイルに。
Cette image montre un salon marin ouvert avec un mur blanc, un sol en bois brun et un sol marron.
Cette image montre un salon marin ouvert avec un mur blanc, un sol en bois brun et un sol marron.

Design by: H2D Architecture + Design
www.h2darchitects.com
Built by: Carlisle Classic Homes
Photos: Christopher Nelson Photography
Réalisation d'un salon vintage avec un sol en bois brun, une cheminée double-face, un manteau de cheminée en brique et un plafond voûté.
Réalisation d'un salon vintage avec un sol en bois brun, une cheminée double-face, un manteau de cheminée en brique et un plafond voûté.
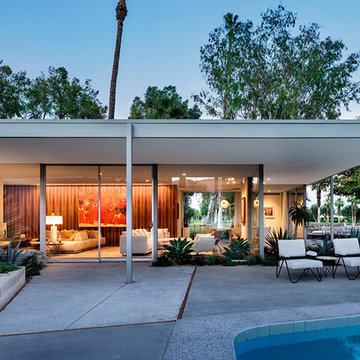
Living room wall panels in bookmatched rosewood veneer.
Inspiration pour un salon vintage.
Inspiration pour un salon vintage.
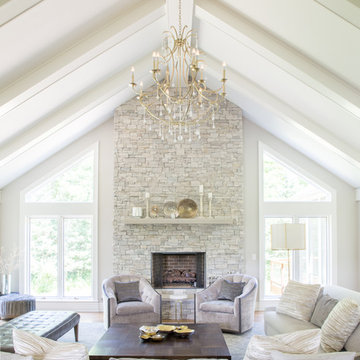
Project by Wiles Design Group. Their Cedar Rapids-based design studio serves the entire Midwest, including Iowa City, Dubuque, Davenport, and Waterloo, as well as North Missouri and St. Louis.
For more about Wiles Design Group, see here: https://wilesdesigngroup.com/
To learn more about this project, see here: https://wilesdesigngroup.com/stately-family-home
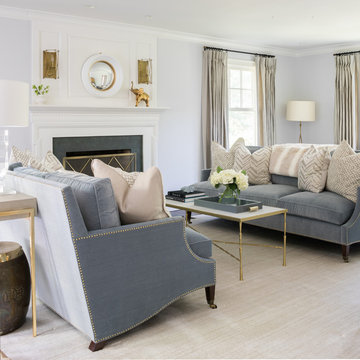
Inspiration pour un salon traditionnel avec une salle de réception, un mur gris et une cheminée standard.

The unexpected accents of copper, gold and peach work beautifully with the neutral corner sofa suite.
Inspiration pour un salon traditionnel de taille moyenne avec un mur beige, un sol noir, un manteau de cheminée en pierre et un plafond à caissons.
Inspiration pour un salon traditionnel de taille moyenne avec un mur beige, un sol noir, un manteau de cheminée en pierre et un plafond à caissons.
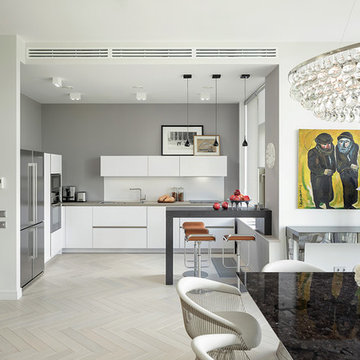
Вид на кухню Rational из столовой
Антон Базалийский
Cette image montre un grand salon design ouvert avec un mur blanc, un sol beige, une salle de réception et parquet clair.
Cette image montre un grand salon design ouvert avec un mur blanc, un sol beige, une salle de réception et parquet clair.

Kopal Jaitly
Idée de décoration pour un salon bohème de taille moyenne et fermé avec un mur bleu, une cheminée standard, un téléviseur indépendant, un sol marron et un sol en bois brun.
Idée de décoration pour un salon bohème de taille moyenne et fermé avec un mur bleu, une cheminée standard, un téléviseur indépendant, un sol marron et un sol en bois brun.
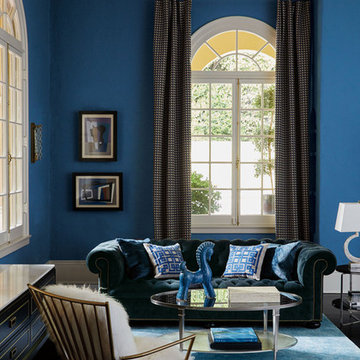
Idée de décoration pour un grand salon bohème ouvert avec une salle de réception, un mur bleu, parquet foncé, aucune cheminée, aucun téléviseur, un sol marron et éclairage.
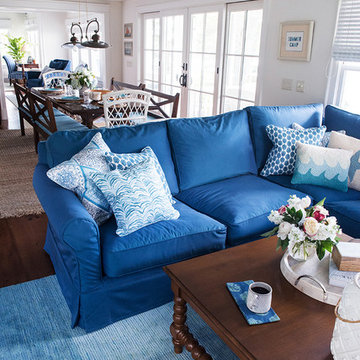
Lake house family room
Slipcover sofa, with barley twist coffee table and built in TV
photo: Alice G Patterson
Réalisation d'un salon marin de taille moyenne et ouvert avec un mur blanc, un sol en bois brun, une cheminée standard et un manteau de cheminée en carrelage.
Réalisation d'un salon marin de taille moyenne et ouvert avec un mur blanc, un sol en bois brun, une cheminée standard et un manteau de cheminée en carrelage.

Alex Maguire Photography
Aménagement d'un petit salon classique fermé avec un bar de salon, un mur bleu, un sol en bois brun, une cheminée standard, un manteau de cheminée en pierre, un téléviseur fixé au mur et un sol marron.
Aménagement d'un petit salon classique fermé avec un bar de salon, un mur bleu, un sol en bois brun, une cheminée standard, un manteau de cheminée en pierre, un téléviseur fixé au mur et un sol marron.
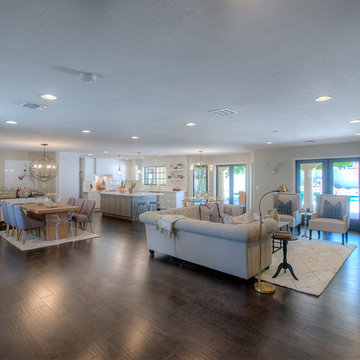
Completion of this 3200 sft full house renovation in Tempe, AZ included removal of all flooring, kitchen, bathrooms, fireplace and several interior walls. An open concept living area was created. The kitchen was updated with a prep area island, modern cabinetry, quartz countertops, subway backsplash, and chef-grade appliances. Bathrooms were transformed into luxurious spaces with modern fixtures, cabinets, countertops and tile. Old living room beams were repurposed into a fireplace mantel and a back patio bar. Ship-lap was used to highlight the kitchen island and fireplace, and dark hardwood flooring was used throughout. (This stunning design was brought together by Kristen Forgione, founder of the Lifestyled Company (LCo). LCo Design is a full-service residential Interiors + Renovations design firm.)

Cette photo montre un salon chic ouvert avec une bibliothèque ou un coin lecture, un mur blanc, un sol en bois brun et une cheminée standard.
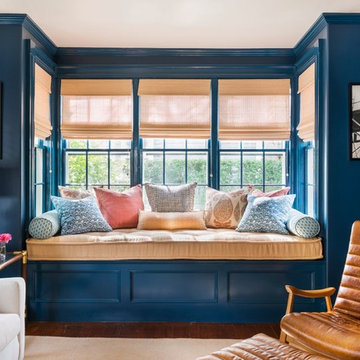
Cette photo montre un salon chic de taille moyenne avec un mur bleu, un sol en bois brun et éclairage.
Idées déco de salons jaunes, bleus
3
