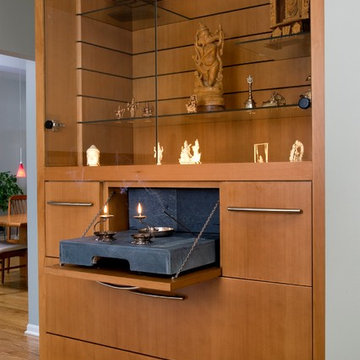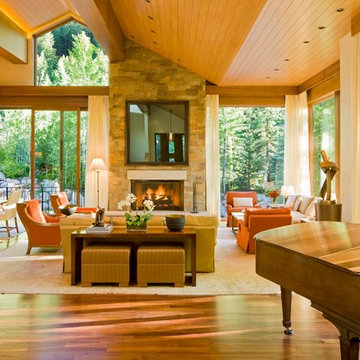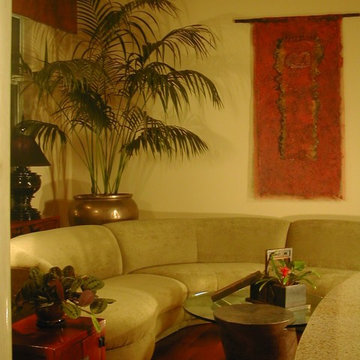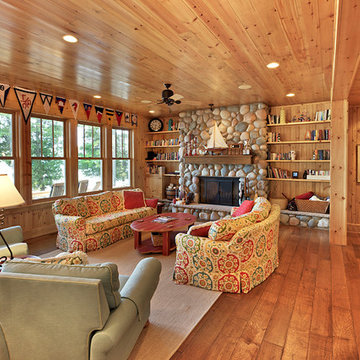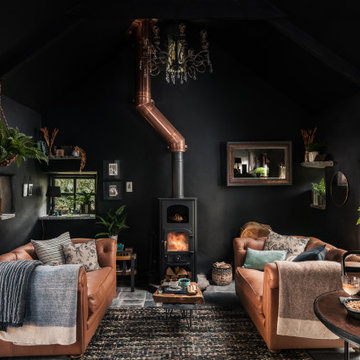Idées déco de salons jaunes, de couleur bois
Trier par :
Budget
Trier par:Populaires du jour
101 - 120 sur 30 013 photos
1 sur 3
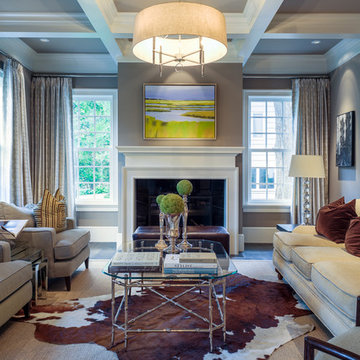
Idée de décoration pour un salon tradition avec un mur gris, parquet foncé et une cheminée standard.
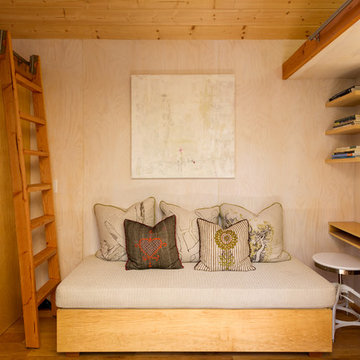
VIdeo Project - http://vimeo.com/chibimoku/vinastinyhouse
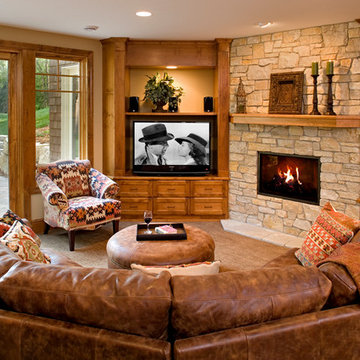
Builder: Pillar Homes
www.pillarhomes.com
Inspiration pour un salon traditionnel avec un mur beige, moquette et un sol beige.
Inspiration pour un salon traditionnel avec un mur beige, moquette et un sol beige.
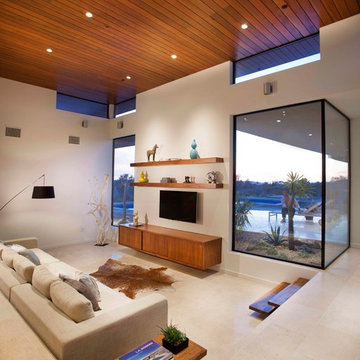
Aménagement d'un salon contemporain avec une salle de réception, un mur blanc, aucune cheminée et un téléviseur fixé au mur.

1950’s mid century modern hillside home.
full restoration | addition | modernization.
board formed concrete | clear wood finishes | mid-mod style.
Cette image montre un grand salon vintage ouvert avec un mur beige, un sol en bois brun, cheminée suspendue, un manteau de cheminée en métal, un téléviseur fixé au mur, un sol marron et canapé noir.
Cette image montre un grand salon vintage ouvert avec un mur beige, un sol en bois brun, cheminée suspendue, un manteau de cheminée en métal, un téléviseur fixé au mur, un sol marron et canapé noir.
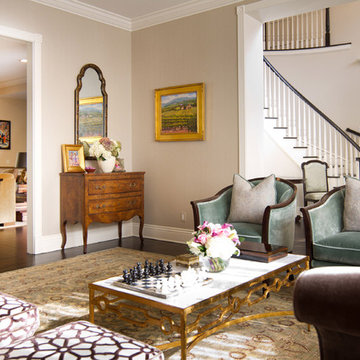
Photos by Erika Bierman Photography
www.erikabiermanphotography.com
Exemple d'un salon chic avec un mur beige.
Exemple d'un salon chic avec un mur beige.
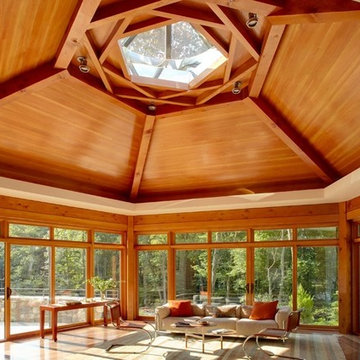
Michael biondo, photographer
Cette photo montre un grand salon tendance ouvert avec une salle de réception, un mur multicolore, un sol en bois brun et un sol marron.
Cette photo montre un grand salon tendance ouvert avec une salle de réception, un mur multicolore, un sol en bois brun et un sol marron.
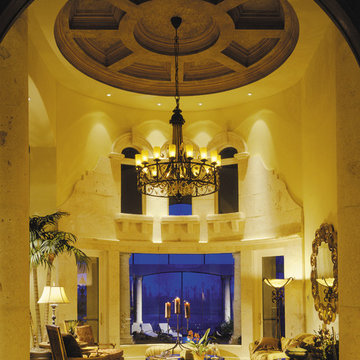
This is our Fiorentino home plan #6910, which evokes a strong Mediterranean influence with Terra Cotta roof tiles, carved limestone columns and corbels and cedar beamed pergola. This home's stately Living Room makes a dramatic impression with two story high radial coffered ceiling and stone framed glass wall. Please view this homes floor plan at our website Saterdesign.com and see why this is one of our most popular luxury home plans...
Photographer-Dan Forer
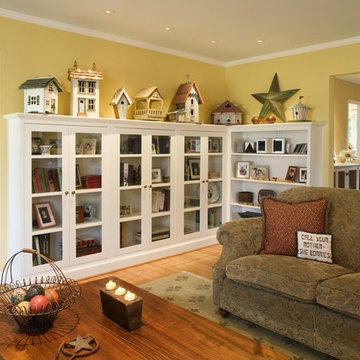
Aménagement d'un salon éclectique de taille moyenne et fermé avec un mur jaune, parquet clair, aucun téléviseur et un sol marron.

Circles of many hues, some striped, some color-blocked, in a crisp grid on a neutral ground, are fun yet work in a wide range of settings. This kind of rug easily ties together all the colors of a room, or adds pop in a neutral scheme. The circles are both loop and pile, against a loop ground, and there are hints of rayon in the wool circles, giving them a bit of a sheen and adding to the textural variation. You’ll find an autumnal palette of golden Dijon, ripe Bittersweet, spiced Paprika and warm Mushroom brown running throughout this collection. Also featuring Camden Sofa and Madison Chair with ottoman in our Cascade fabric.
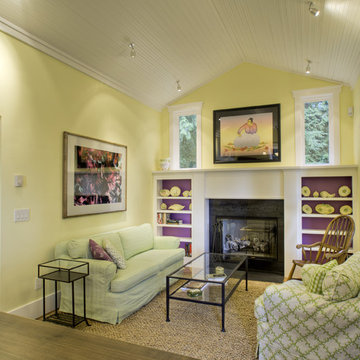
Betty Lu is a transitional, craftsman style guest house located on Whidbey Island. This colorful and quaint retreat was inspired by a Villeroy and Boch, French Garden Fleurence Collecton dinner plate.
Various materials used: stainless steel appliances and hardware; farmhouse sink; classic school house light fixtures; bamboo flooring; antique French furniture; custom bedding; custom tile designs from Ambiente European Tile and of course the vibrant use of violet used throughout the space to make it pop!
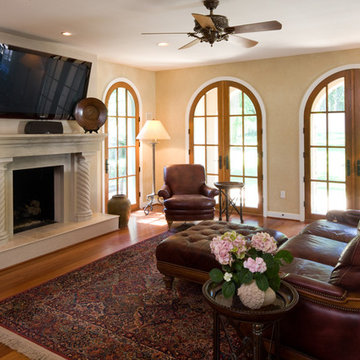
Photo by Anne Gummerson
Réalisation d'un grand salon méditerranéen avec un mur beige et un téléviseur fixé au mur.
Réalisation d'un grand salon méditerranéen avec un mur beige et un téléviseur fixé au mur.

© Tom McConnell Photography
Inspiration pour un petit salon gris et noir design avec un mur gris et un sol en bois brun.
Inspiration pour un petit salon gris et noir design avec un mur gris et un sol en bois brun.
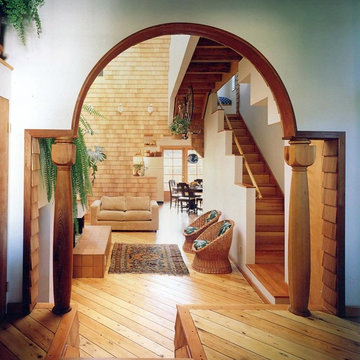
Looking past a den's archway into the living space and out into the dining kitchen beyond
Inspiration pour un salon design avec un sol en bois brun.
Inspiration pour un salon design avec un sol en bois brun.

Photography: Michael Hunter
Réalisation d'un salon vintage de taille moyenne avec un mur blanc, un sol en bois brun, un téléviseur fixé au mur et une cheminée standard.
Réalisation d'un salon vintage de taille moyenne avec un mur blanc, un sol en bois brun, un téléviseur fixé au mur et une cheminée standard.
Idées déco de salons jaunes, de couleur bois
6
