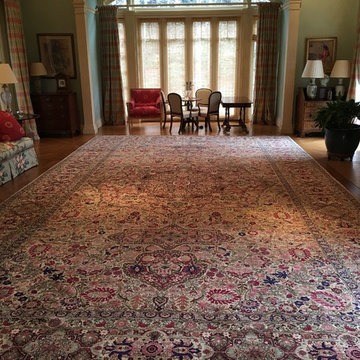Idées déco de salons jaunes
Trier par :
Budget
Trier par:Populaires du jour
81 - 100 sur 694 photos
1 sur 3
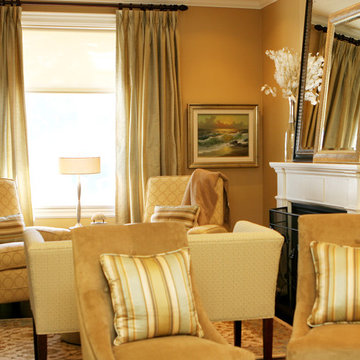
View from the family room into the living room. The palette is maintained to create an easy visual flow from one space to the other.
This project is 5+ years old. Most items shown are custom (eg. millwork, upholstered furniture, drapery). Most goods are no longer available. Benjamin Moore paint.

For more info on this home such as prices, floor plan, go to www.goldeneagleloghomes.com
Cette image montre un grand salon mansardé ou avec mezzanine chalet avec un mur marron, un sol en bois brun, une cheminée standard, un manteau de cheminée en pierre, un sol marron et aucun téléviseur.
Cette image montre un grand salon mansardé ou avec mezzanine chalet avec un mur marron, un sol en bois brun, une cheminée standard, un manteau de cheminée en pierre, un sol marron et aucun téléviseur.

The bright living space with large Crittal patio doors, parquet floor and pink highlights make the room a warm and inviting one. Midcentury modern furniture is used, adding a personal touch, along with the nod to the clients love of music in the guitar and speaker. A large amount of greenery is dotted about to add life to the space, with the bright colours making the space cheery and welcoming.
Photos by Helen Rayner
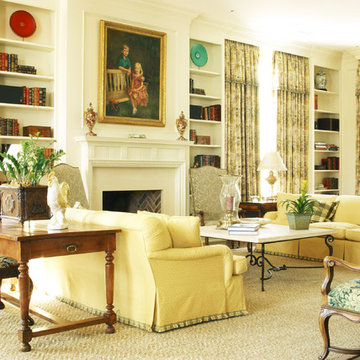
Réalisation d'un grand salon tradition fermé avec une salle de réception, un mur blanc, parquet foncé, une cheminée standard, un manteau de cheminée en bois, aucun téléviseur et un sol marron.
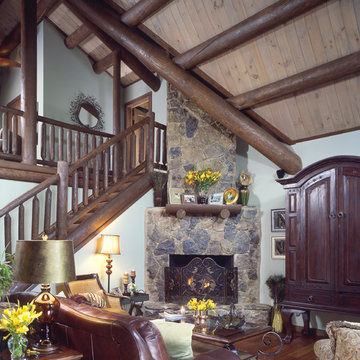
home by: Katahdin Cedar Log Homes
photos by: James Ray Spahn
Idée de décoration pour un salon chalet de taille moyenne et ouvert avec un mur gris, un sol en bois brun, une cheminée d'angle et un manteau de cheminée en pierre.
Idée de décoration pour un salon chalet de taille moyenne et ouvert avec un mur gris, un sol en bois brun, une cheminée d'angle et un manteau de cheminée en pierre.
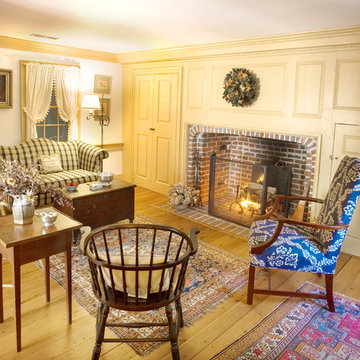
Restored living room in 18th-century mill house.
Photographer Carolyn Watson
Boardwalk Builders, Rehoboth Beach, DE
www.boardwalkbuilders.com
Idées déco pour un petit salon classique fermé avec un mur jaune, un sol en bois brun, une cheminée standard, un manteau de cheminée en brique et une salle de réception.
Idées déco pour un petit salon classique fermé avec un mur jaune, un sol en bois brun, une cheminée standard, un manteau de cheminée en brique et une salle de réception.
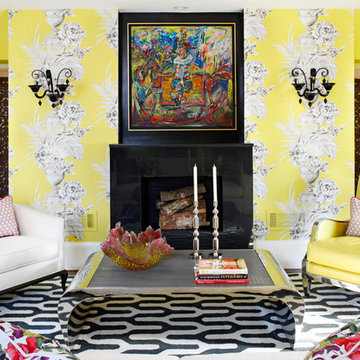
This space in Atanta was the apartment of the 2013 Cathedral Inspiration House. We looked for the dramatic in color and pattern when putting this project together. From the Designers Guild wallpaper and floral fabric to the bold use of black and white. The entire space reads glamour with an edge.
Interior Designer: Bryan A. Kirkland
Photo Credit: Mali Azima

The experience was designed to begin as residents approach the development, we were asked to evoke the Art Deco history of local Paddington Station which starts with a contrast chevron patterned floor leading residents through the entrance. This architectural statement becomes a bold focal point, complementing the scale of the lobbies double height spaces. Brass metal work is layered throughout the space, adding touches of luxury, en-keeping with the development. This starts on entry, announcing ‘Paddington Exchange’ inset within the floor. Subtle and contemporary vertical polished plaster detailing also accentuates the double-height arrival points .
A series of black and bronze pendant lights sit in a crossed pattern to mirror the playful flooring. The central concierge desk has curves referencing Art Deco architecture, as well as elements of train and automobile design.
Completed at HLM Architects
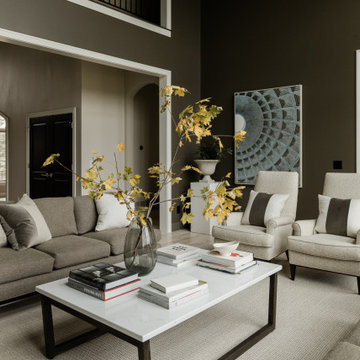
Réalisation d'un grand salon tradition ouvert avec une salle de réception, parquet clair, une cheminée standard, un manteau de cheminée en pierre et un téléviseur fixé au mur.

© Image / Dennis Krukowski
Inspiration pour un salon traditionnel de taille moyenne et fermé avec un mur jaune, un sol en bois brun, aucune cheminée et un téléviseur dissimulé.
Inspiration pour un salon traditionnel de taille moyenne et fermé avec un mur jaune, un sol en bois brun, aucune cheminée et un téléviseur dissimulé.
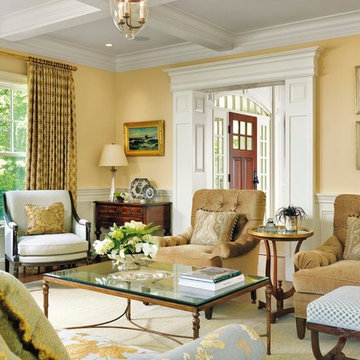
Richard Mandelkorn
Réalisation d'un grand salon tradition fermé avec une salle de réception, un mur jaune, un sol en bois brun, aucune cheminée, aucun téléviseur et un sol marron.
Réalisation d'un grand salon tradition fermé avec une salle de réception, un mur jaune, un sol en bois brun, aucune cheminée, aucun téléviseur et un sol marron.
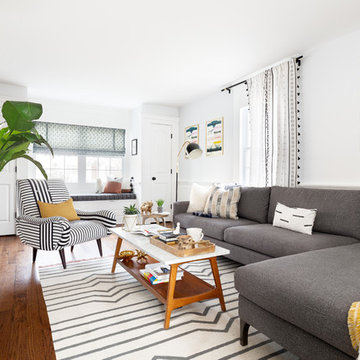
Daniel Wang
Idée de décoration pour un salon gris et jaune design de taille moyenne et fermé avec un mur blanc, parquet foncé, un téléviseur indépendant et un sol marron.
Idée de décoration pour un salon gris et jaune design de taille moyenne et fermé avec un mur blanc, parquet foncé, un téléviseur indépendant et un sol marron.
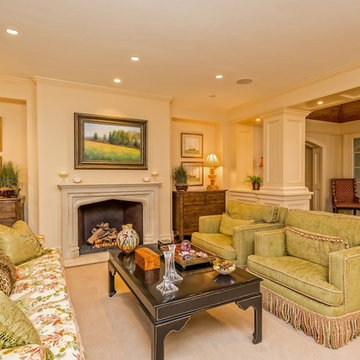
Idées déco pour un grand salon classique ouvert avec une salle de réception, un mur beige, moquette, une cheminée standard, un manteau de cheminée en pierre et un sol beige.

This three-story vacation home for a family of ski enthusiasts features 5 bedrooms and a six-bed bunk room, 5 1/2 bathrooms, kitchen, dining room, great room, 2 wet bars, great room, exercise room, basement game room, office, mud room, ski work room, decks, stone patio with sunken hot tub, garage, and elevator.
The home sits into an extremely steep, half-acre lot that shares a property line with a ski resort and allows for ski-in, ski-out access to the mountain’s 61 trails. This unique location and challenging terrain informed the home’s siting, footprint, program, design, interior design, finishes, and custom made furniture.
Credit: Samyn-D'Elia Architects
Project designed by Franconia interior designer Randy Trainor. She also serves the New Hampshire Ski Country, Lake Regions and Coast, including Lincoln, North Conway, and Bartlett.
For more about Randy Trainor, click here: https://crtinteriors.com/
To learn more about this project, click here: https://crtinteriors.com/ski-country-chic/
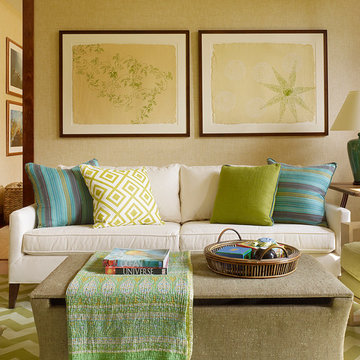
Matthew Millman Photography
Exemple d'un salon exotique fermé et de taille moyenne avec un mur beige et un sol en bois brun.
Exemple d'un salon exotique fermé et de taille moyenne avec un mur beige et un sol en bois brun.

Réalisation d'un grand salon tradition fermé avec une salle de réception, un mur blanc, aucune cheminée et aucun téléviseur.
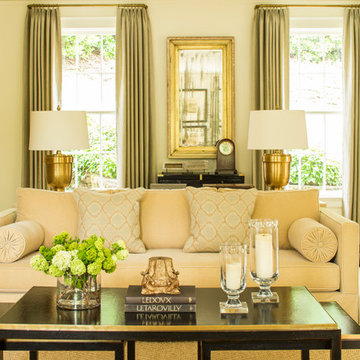
Laurey Glenn
Idées déco pour un grand salon classique ouvert avec un mur blanc et parquet foncé.
Idées déco pour un grand salon classique ouvert avec un mur blanc et parquet foncé.
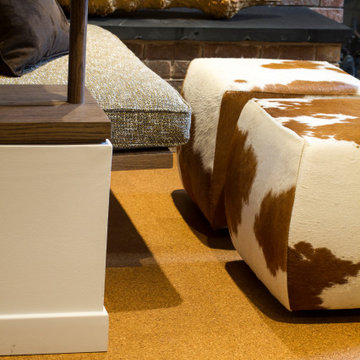
Detail of Flooring with inset carpet tile by Flor and millwork display shelves with built in bench beyond
Exemple d'un salon moderne de taille moyenne et ouvert avec une bibliothèque ou un coin lecture, un mur blanc, moquette, une cheminée standard, un manteau de cheminée en brique et un sol multicolore.
Exemple d'un salon moderne de taille moyenne et ouvert avec une bibliothèque ou un coin lecture, un mur blanc, moquette, une cheminée standard, un manteau de cheminée en brique et un sol multicolore.
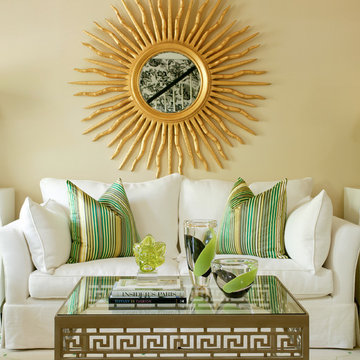
Walls are Sherwin Williams Believable Buff
Cette image montre un salon design de taille moyenne et ouvert avec une salle de réception, un mur beige, un sol en bois brun, aucune cheminée et aucun téléviseur.
Cette image montre un salon design de taille moyenne et ouvert avec une salle de réception, un mur beige, un sol en bois brun, aucune cheminée et aucun téléviseur.
Idées déco de salons jaunes
5
