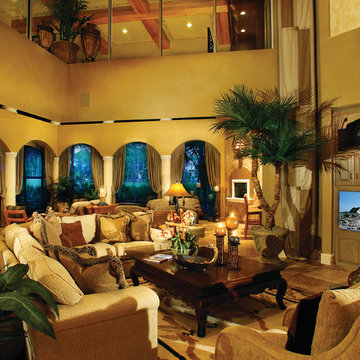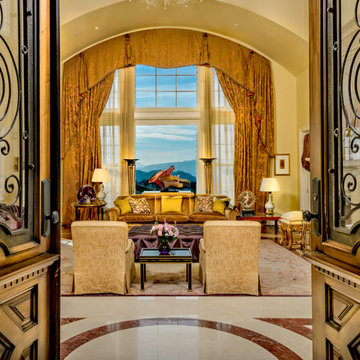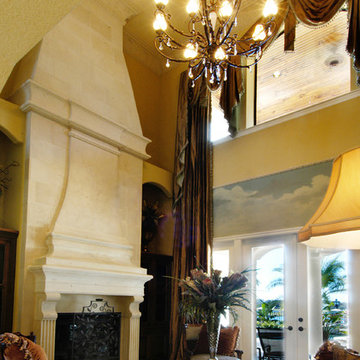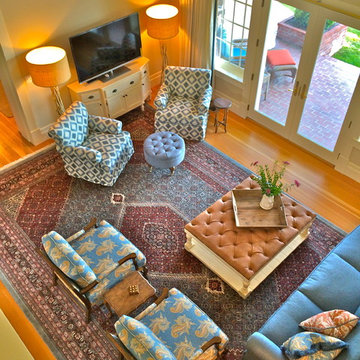Idées déco de salons jaunes
Trier par :
Budget
Trier par:Populaires du jour
81 - 100 sur 246 photos
1 sur 3
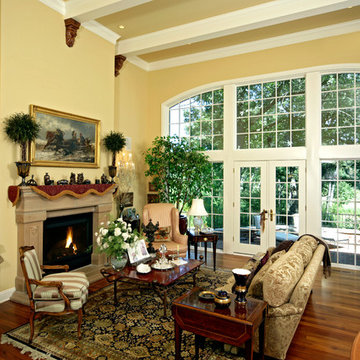
Photography: Landmark Photography
Aménagement d'un grand salon classique ouvert avec un mur jaune, un sol en bois brun, une cheminée standard et une salle de réception.
Aménagement d'un grand salon classique ouvert avec un mur jaune, un sol en bois brun, une cheminée standard et une salle de réception.
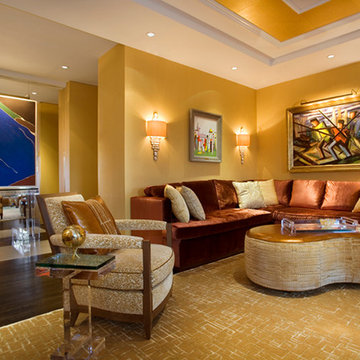
Laura Dante
Cette image montre un grand salon mansardé ou avec mezzanine bohème avec une salle de réception, un mur jaune, parquet foncé, une cheminée standard, un manteau de cheminée en pierre et un téléviseur dissimulé.
Cette image montre un grand salon mansardé ou avec mezzanine bohème avec une salle de réception, un mur jaune, parquet foncé, une cheminée standard, un manteau de cheminée en pierre et un téléviseur dissimulé.
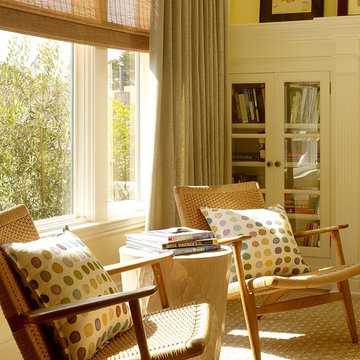
These vintage Hans Wegner chairs are this designer favorite pieces in the house. Exceptionally designed and comfortable,these chairs have maintained all their original charisma. Once well designed always well designed.!!
Susan Schippmann for Scavullo Design
Photo by Matthew Millman
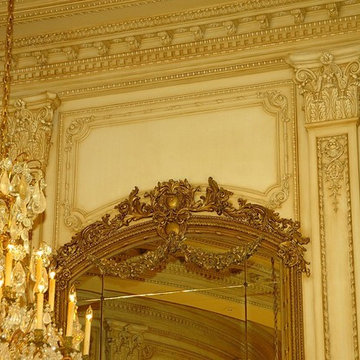
ornate & gilded pier mirror frame mouldings by JP Weaver Co. All architectural molding details designed and fabricated by JP Weaver Co.
Idée de décoration pour un grand salon tradition fermé avec une salle de réception.
Idée de décoration pour un grand salon tradition fermé avec une salle de réception.
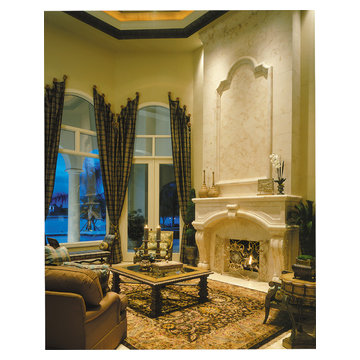
The Sater Design Collection's luxury, Mediterranean home plan "Dauphine" (Plan #6933). http://saterdesign.com/product/dauphino/
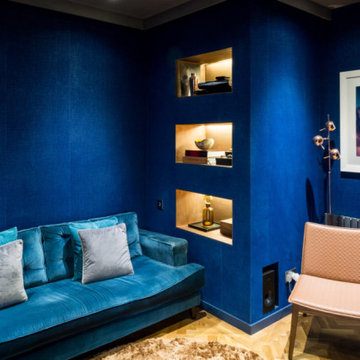
Beautiful cosy living area with rich wallpapers.
Cette image montre un grand salon urbain fermé avec une bibliothèque ou un coin lecture, un mur bleu, parquet foncé, aucun téléviseur, un sol marron et du papier peint.
Cette image montre un grand salon urbain fermé avec une bibliothèque ou un coin lecture, un mur bleu, parquet foncé, aucun téléviseur, un sol marron et du papier peint.
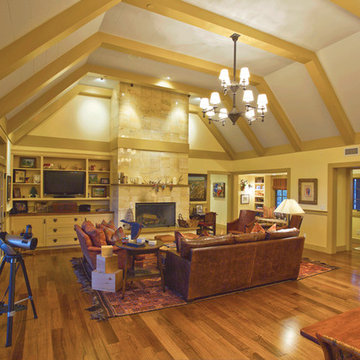
Great Room looking southwest.
Photo by Peter LaBau
Exemple d'un grand salon craftsman ouvert avec une salle de réception, un mur jaune, parquet foncé, une cheminée standard, un manteau de cheminée en pierre et aucun téléviseur.
Exemple d'un grand salon craftsman ouvert avec une salle de réception, un mur jaune, parquet foncé, une cheminée standard, un manteau de cheminée en pierre et aucun téléviseur.
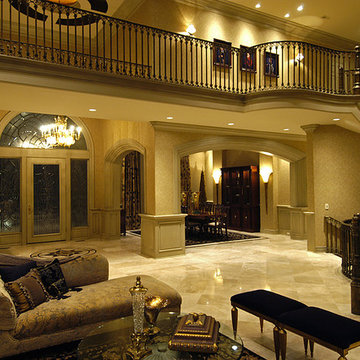
Home built by Arjay Builders Inc.
Réalisation d'un très grand salon tradition ouvert avec une salle de réception, un mur beige, un sol en travertin, une cheminée standard et un manteau de cheminée en pierre.
Réalisation d'un très grand salon tradition ouvert avec une salle de réception, un mur beige, un sol en travertin, une cheminée standard et un manteau de cheminée en pierre.
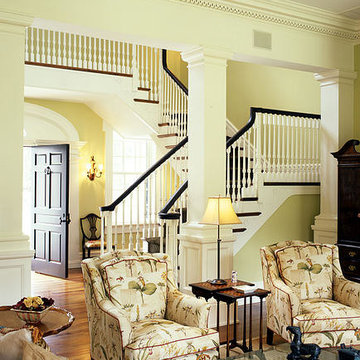
Interior view of formal living room to stair hall and entry foyer. Traditionalism is featured throughout the space, particularly in the moulding details and stair components such as the handrail and balustrade.
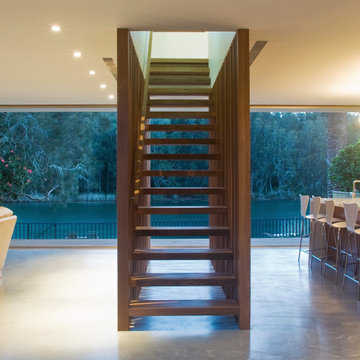
The Narrabeen House is located on the edge of Narrabeen Lagoon and is fortunate to have outlook across water to an untouched island dense with casuarinas.
By contrast, the street context is unremarkable without the slightest hint of the lagoon beyond the houses lining the street and manages to give the impression of being deep in suburbia.
The house is new and replaces a former 1970s cream brick house that functioned poorly and like many other houses from the time, did little to engage with the unique environmental qualities of the lagoon.
In starting this project, we clearly wanted to re-dress the connection with the lagoon and island, but also found ourselves drawn to the suburban qualities of the street and this dramatic contrast between the front and back of the property.
This led us to think about the project within the framework of the ‘suburban ideal’ - a framework that would allow the house to address the street as any other suburban house would, while inwardly pursuing the ideals of oasis and retreat where the water experience could be used to maximum impact - in effect, amplifying the current contrast between street and lagoon.
From the street, the house’s composition is built around the entrance, driveway and garage like any typical suburban house however the impact of these domestic elements is diffused by melding them into a singular architectural expression and form. The broad facade combined with the floating skirt detail give the house a horizontal proportion and even though the dark timber cladding gives the building a ‘stealth’ like appearance, it still withholds the drama of the lagoon beyond.
This sets up two key planning strategies.
Firstly, a central courtyard is introduced as the principal organising element for the planning with all of the house’s key public spaces - living room, dining room, kitchen, study and pool - grouped around the courtyard to connect these spaces visually, and physically when the courtyard walls are opened up. The arrangement promotes a socially inclusive dynamic as well as extending the spatial opportunities of the house. The courtyard also has a significant environmental role bringing sun, light and air into the centre of the house.
Secondly, the planning is composed to deliberately isolate the occupant from the suburban surrounds to heighten the sense of oasis and privateness. This process begins at the street bringing visitors through a succession of exterior spaces that gradually compress and remove the street context through a composition of fences, full height screens and thresholds. The entry sequence eventually terminates at a solid doorway where the sense of intrigue peaks. Rather than entering into a hallway, one arrives in the courtyard where the full extent of the private domain, the lagoon and island are revealed and any sense of the outside world removed.
The house also has an unusual sectional arrangement driven partly by the requirement to elevate the interior 1.2m above ground level to safeguard against flooding but also by the desire to have open plan spaces with dual aspect - north for sun and south for the view. Whilst this introduces issues with the scale relationship of the house to its neighbours, it enables a more interesting multi- level relationship between interior and exterior living spaces to occur. This combination of sectional interplay with the layout of spaces in relation to the courtyard is what enables the layering of spaces to occur - it is possible to view the courtyard, living room, lagoon side deck, lagoon and island as backdrop in just one vista from the study.
Flood raising 1200mm helps by introducing level changes that step and advantage the deeper views Porosity radically increases experience of exterior framed views, elevated The vistas from the key living areas and courtyard are composed to heighten the sense of connection with the lagoon and place the island as the key visual terminating feature.
The materiality further develops the notion of oasis with a simple calming palette of warm natural materials that have a beneficial environmental effect while connecting the house with the natural environment of the lagoon and island.
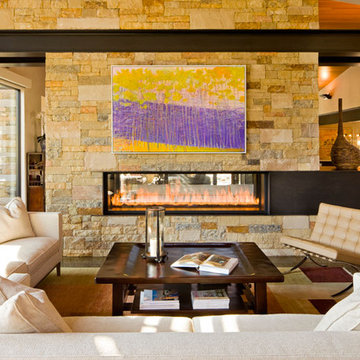
Inspiration pour un grand salon design ouvert avec un mur beige, un sol en bois brun, une cheminée double-face, un manteau de cheminée en pierre et aucun téléviseur.
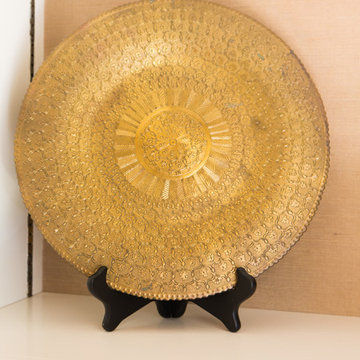
Bookshelves flank the recessed TV and display the clients art and artifacts. Custom upholstery pieces were made specifically for the space. A new stone fireplace adds charm to the cozy living room. A window seat looking out to the front yard brings in orange and rust colors. The cocktail table was made by the client’s son and refinished to work in the space. The ceiling was original to the home as are the wood floors. The wall between the kitchen and the living room was removed to open up the space for a more open floor plan. Lighting in the bookshelves and custom roman shades add softness and interest to the inviting living room. Photography by: Erika Bierman
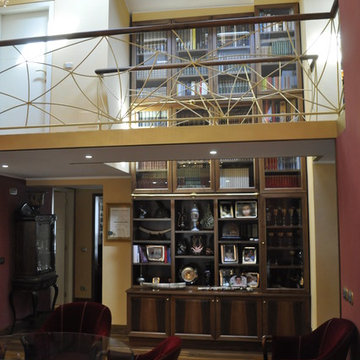
Ristrutturazione completa
Intervento di ristrutturazione di un appartamento di circa 270mq all'interno di un complesso progettato dall'architetto Mario Botta.
Le opere hanno interessato il restyling dell'intera abitazione, dotandola di un nuovo aspetto decisamente eclettico e raffinato, con spazi accoglienti e ben studiati sulla personalità dei clienti.
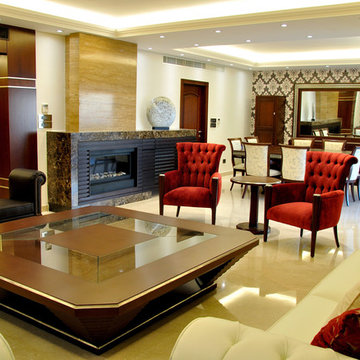
Contemporary style living dining room, in modern tufted off white leather sofas 120" long, very large square wood cocktail table (78" x 78") with glass inserts and extended sliding trays. The space is a blend of dark wood stained wood finishes, paneling - furniture frame work and contrasting light color furniture and stainless steel elements. Burgundy modern accent chairs and throw cushions play an important role in the color palette of the design. Modern stone mental & gas fireplace is an intricate part of the design and the focal point of the entire space.

David H. Leahy Architects
Inspiration pour un salon traditionnel fermé avec une salle de réception, un mur jaune, un sol en marbre, un poêle à bois, un manteau de cheminée en pierre et un téléviseur fixé au mur.
Inspiration pour un salon traditionnel fermé avec une salle de réception, un mur jaune, un sol en marbre, un poêle à bois, un manteau de cheminée en pierre et un téléviseur fixé au mur.
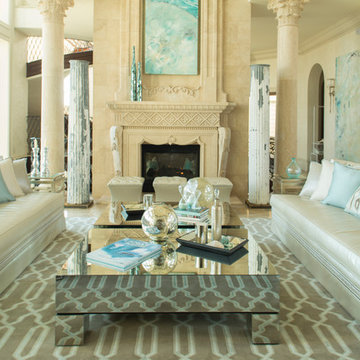
Teri Pugh Studio
Melrose Custom Homes
2012 Jill Hunter
Idée de décoration pour un salon méditerranéen.
Idée de décoration pour un salon méditerranéen.
Idées déco de salons jaunes
5
