Idées déco de salons mansardés ou avec mezzanine avec aucune cheminée
Trier par :
Budget
Trier par:Populaires du jour
1 - 20 sur 3 820 photos
1 sur 3
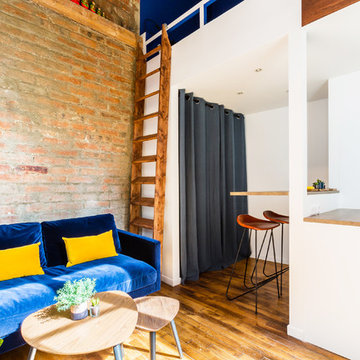
Une très belle pièce de vie multi-fonctions pour ce beau studio industriel-chic. Un salon sur fond de mur brique, et un bloc mezzanine abritant dressing, cuisine et coin dînatoire bar.
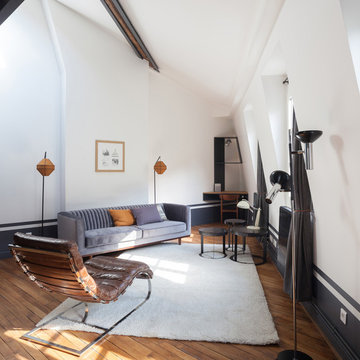
Réalisation d'un salon mansardé ou avec mezzanine nordique de taille moyenne avec un sol en bois brun, aucune cheminée, un mur bleu, aucun téléviseur et éclairage.

Pour séparer la suite parentale et la cuisine, nous avons imaginé cet espace, qui surplombe, la grande pièce en longueur cuisine/salle à manger.
A la fois petit salon de musique et bibliothèque, il donne aussi accès à une autre mezzanine permettant aux amis de dormir sur place.
Credit Photo : meero
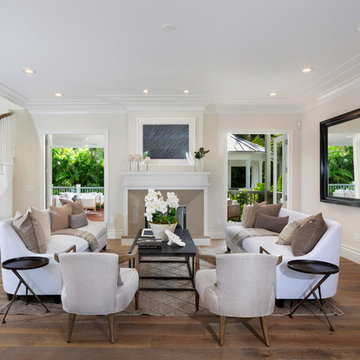
Living Room
Idée de décoration pour un salon mansardé ou avec mezzanine marin de taille moyenne avec une salle de réception, un mur marron, un sol en bois brun, aucune cheminée, aucun téléviseur et un sol marron.
Idée de décoration pour un salon mansardé ou avec mezzanine marin de taille moyenne avec une salle de réception, un mur marron, un sol en bois brun, aucune cheminée, aucun téléviseur et un sol marron.
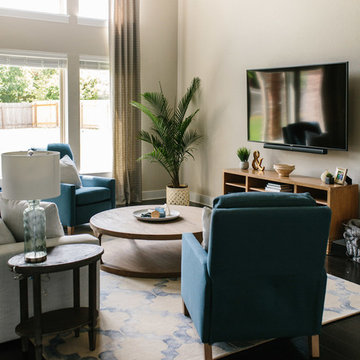
A farmhouse coastal styled home located in the charming neighborhood of Pflugerville. We merged our client's love of the beach with rustic elements which represent their Texas lifestyle. The result is a laid-back interior adorned with distressed woods, light sea blues, and beach-themed decor. We kept the furnishings tailored and contemporary with some heavier case goods- showcasing a touch of traditional. Our design even includes a separate hangout space for the teenagers and a cozy media for everyone to enjoy! The overall design is chic yet welcoming, perfect for this energetic young family.
Project designed by Sara Barney’s Austin interior design studio BANDD DESIGN. They serve the entire Austin area and its surrounding towns, with an emphasis on Round Rock, Lake Travis, West Lake Hills, and Tarrytown.
For more about BANDD DESIGN, click here: https://bandddesign.com/
To learn more about this project, click here: https://bandddesign.com/moving-water/
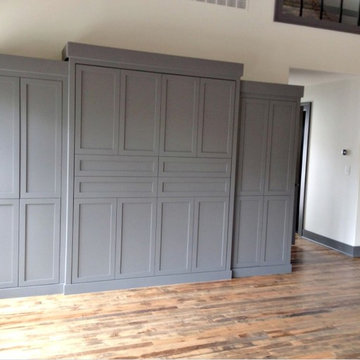
Cette image montre un salon mansardé ou avec mezzanine urbain de taille moyenne avec une salle de réception, un mur blanc, parquet foncé, aucune cheminée et aucun téléviseur.
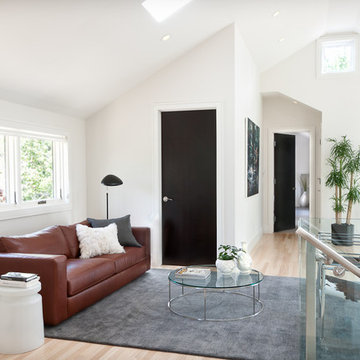
This rustic modern home was purchased by an art collector that needed plenty of white wall space to hang his collection. The furnishings were kept neutral to allow the art to pop and warm wood tones were selected to keep the house from becoming cold and sterile. Published in Modern In Denver | The Art of Living.
Daniel O'Connor Photography
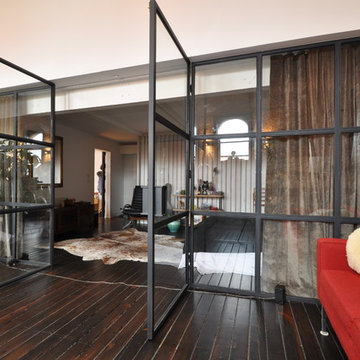
Custom metal wall
Réalisation d'un salon mansardé ou avec mezzanine urbain de taille moyenne avec parquet foncé et aucune cheminée.
Réalisation d'un salon mansardé ou avec mezzanine urbain de taille moyenne avec parquet foncé et aucune cheminée.
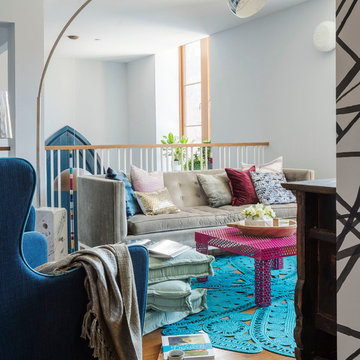
Matthew Williams
Inspiration pour un salon mansardé ou avec mezzanine bohème de taille moyenne avec aucune cheminée.
Inspiration pour un salon mansardé ou avec mezzanine bohème de taille moyenne avec aucune cheminée.
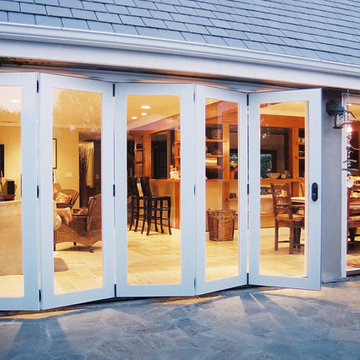
Lanai Doors are a beautiful alternative to sliding glass doors. Folding glass doors open completely to one side allowing for the living room & dining room to open up to the outside.
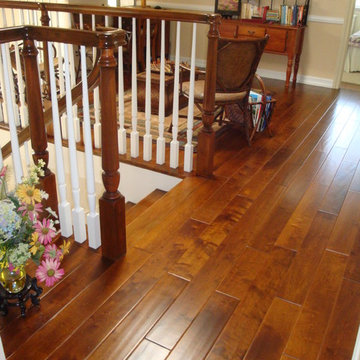
Idées déco pour un petit salon mansardé ou avec mezzanine classique avec une salle de réception, un mur beige, parquet foncé, aucune cheminée et aucun téléviseur.

Inspiration pour un salon mansardé ou avec mezzanine traditionnel de taille moyenne avec un mur beige, un sol en bois brun, aucune cheminée, un sol marron et un mur en parement de brique.

Гостиная.
Aménagement d'un grand salon mansardé ou avec mezzanine bord de mer avec un mur bleu, un sol en bois brun, aucune cheminée, un téléviseur indépendant et du lambris de bois.
Aménagement d'un grand salon mansardé ou avec mezzanine bord de mer avec un mur bleu, un sol en bois brun, aucune cheminée, un téléviseur indépendant et du lambris de bois.

photo by Deborah Degraffenreid
Aménagement d'un petit salon mansardé ou avec mezzanine scandinave avec un mur blanc, sol en béton ciré, aucune cheminée, aucun téléviseur et un sol gris.
Aménagement d'un petit salon mansardé ou avec mezzanine scandinave avec un mur blanc, sol en béton ciré, aucune cheminée, aucun téléviseur et un sol gris.

Modern luxury meets warm farmhouse in this Southampton home! Scandinavian inspired furnishings and light fixtures create a clean and tailored look, while the natural materials found in accent walls, casegoods, the staircase, and home decor hone in on a homey feel. An open-concept interior that proves less can be more is how we’d explain this interior. By accentuating the “negative space,” we’ve allowed the carefully chosen furnishings and artwork to steal the show, while the crisp whites and abundance of natural light create a rejuvenated and refreshed interior.
This sprawling 5,000 square foot home includes a salon, ballet room, two media rooms, a conference room, multifunctional study, and, lastly, a guest house (which is a mini version of the main house).
Project Location: Southamptons. Project designed by interior design firm, Betty Wasserman Art & Interiors. From their Chelsea base, they serve clients in Manhattan and throughout New York City, as well as across the tri-state area and in The Hamptons.
For more about Betty Wasserman, click here: https://www.bettywasserman.com/
To learn more about this project, click here: https://www.bettywasserman.com/spaces/southampton-modern-farmhouse/
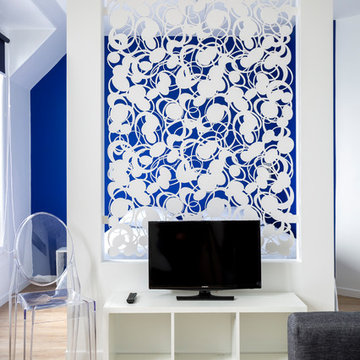
Olivier Hallot
Idée de décoration pour un petit salon mansardé ou avec mezzanine design avec une salle de réception, un mur blanc, parquet clair, aucune cheminée, un téléviseur indépendant et un sol beige.
Idée de décoration pour un petit salon mansardé ou avec mezzanine design avec une salle de réception, un mur blanc, parquet clair, aucune cheminée, un téléviseur indépendant et un sol beige.

Microcemento FUTURCRET, Egue y Seta Interiosimo.
Cette photo montre un petit salon mansardé ou avec mezzanine industriel avec un mur gris, un sol gris, sol en béton ciré, aucune cheminée et aucun téléviseur.
Cette photo montre un petit salon mansardé ou avec mezzanine industriel avec un mur gris, un sol gris, sol en béton ciré, aucune cheminée et aucun téléviseur.

Réalisation d'un salon mansardé ou avec mezzanine minimaliste de taille moyenne avec une salle de réception, un mur gris, un sol en vinyl, aucune cheminée, un sol gris et éclairage.
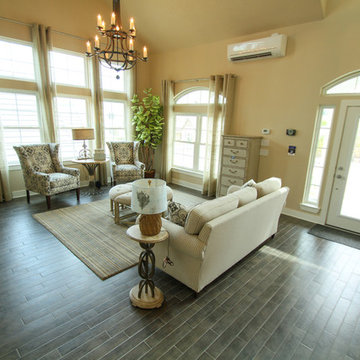
Réalisation d'un petit salon mansardé ou avec mezzanine marin avec une salle de réception, un sol en carrelage de porcelaine et aucune cheminée.
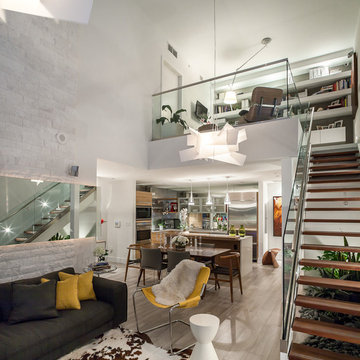
Tatiana Moreira
StyleHaus Design
Photo by: Emilio Collavino
Cette image montre un salon mansardé ou avec mezzanine minimaliste de taille moyenne avec un mur blanc, un sol en carrelage de céramique, aucune cheminée et un téléviseur fixé au mur.
Cette image montre un salon mansardé ou avec mezzanine minimaliste de taille moyenne avec un mur blanc, un sol en carrelage de céramique, aucune cheminée et un téléviseur fixé au mur.
Idées déco de salons mansardés ou avec mezzanine avec aucune cheminée
1