Idées déco de salons mansardés ou avec mezzanine avec du lambris de bois
Trier par :
Budget
Trier par:Populaires du jour
41 - 60 sur 85 photos
1 sur 3
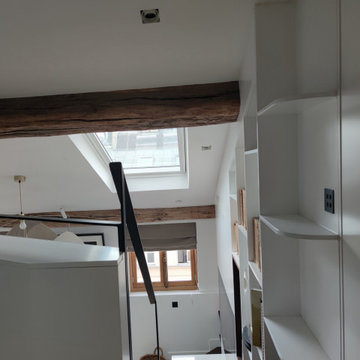
L'appartement lumineux en journée l'est tout autant le soir grâce à des éclairages intégrés et orientables pour signaliser notamment la circulation verticale et mettre en valeur la bibliothèque.
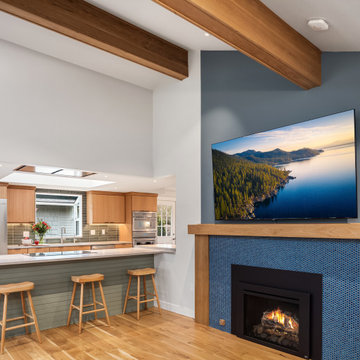
Our client fell in love with this penny round glossy mosaic tile and knew they wanted to build their great room around it as their fireplace surround. The strong wood mantel we designed reflects the ceiling beams which we wrapped in light oak to update the existing and dated dark wood. Dark wood cabinets and pillars were removed to open the kitchen to the great room.
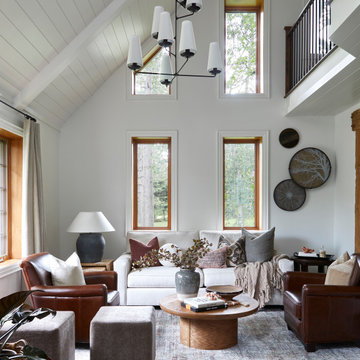
Designed to embrace the warmth of home and the elegance of open living. The shiplap vaulted ceiling lends character to the space, while potlights and a chandelier bring a balance of modern sophistication.
Our open concept design seamlessly connects this living space to the kitchen, making it the perfect setting for entertaining friends and family. Timber beams add a rustic touch, a visual reminder of the timeless craftsmanship that defines this space.
With ample seating options, our living room welcomes guests and offers the perfect environment for both lively gatherings and cozy moments. This is a place where you can relax, entertain, and create lasting memories in style.
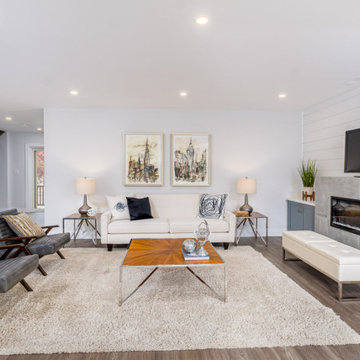
Réalisation d'un grand salon mansardé ou avec mezzanine blanc et bois minimaliste avec un mur blanc, un sol en bois brun, une cheminée ribbon, un manteau de cheminée en pierre, un téléviseur indépendant, un sol marron, un plafond voûté et du lambris de bois.
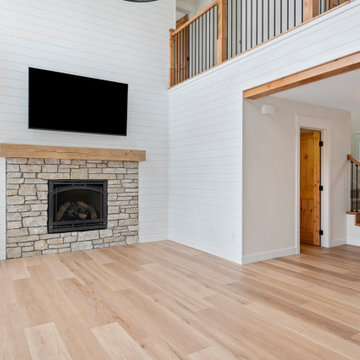
Inspiration pour un salon mansardé ou avec mezzanine marin avec un mur blanc, sol en stratifié, une cheminée standard, un manteau de cheminée en pierre, un sol marron et du lambris de bois.
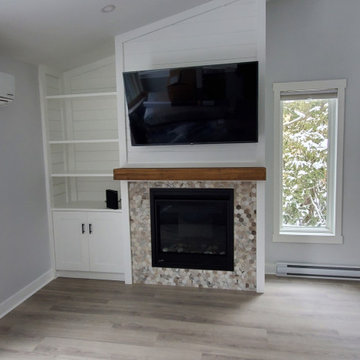
Aménagement d'un grand salon mansardé ou avec mezzanine moderne avec un sol en vinyl, une cheminée standard, un manteau de cheminée en lambris de bois, un téléviseur fixé au mur, un sol gris, un plafond voûté et du lambris de bois.
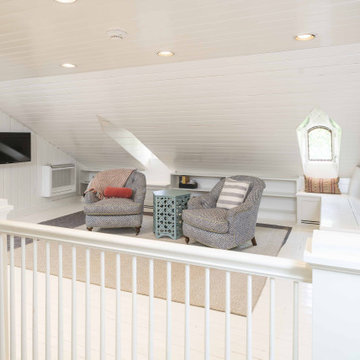
Loft-like family room area with all white shiplap walls and ceilings, beige carpet, grey armchairs, and built-in painted white bench.
Inspiration pour un salon mansardé ou avec mezzanine avec une salle de réception, un mur blanc, parquet peint, un téléviseur fixé au mur, un sol blanc, un plafond en lambris de bois et du lambris de bois.
Inspiration pour un salon mansardé ou avec mezzanine avec une salle de réception, un mur blanc, parquet peint, un téléviseur fixé au mur, un sol blanc, un plafond en lambris de bois et du lambris de bois.
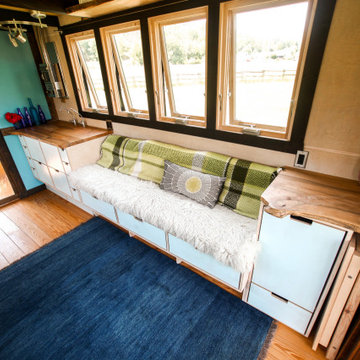
Cette image montre un petit salon mansardé ou avec mezzanine minimaliste avec un mur beige, parquet clair, cheminée suspendue, un manteau de cheminée en bois, un sol marron, un plafond voûté et du lambris de bois.
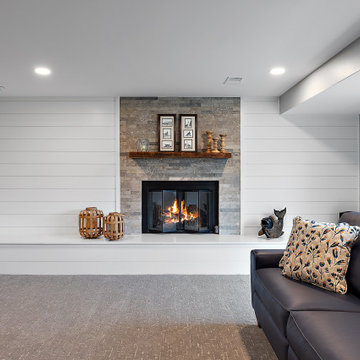
Cabinetry: Showplace Framed
Style: Sonoma w/ Matching Five Piece Drawer Headers
Finish: Laundry in Simpli Gray
Countertops & Fireplace Mantel: (Solid Surfaces Unlimited) Elgin Quartz
Plumbing: (Progressive Plumbing) Laundry - Blanco Precis Super/Liven/Precis 21” in Concrete; Delta Mateo Pull-Down faucet in Stainless
Hardware: (Top Knobs) Ellis Cabinetry & Appliance Pulls in Brushed Satin Nickel
Tile: (Beaver Tile) Laundry Splash – Robins Egg 3” x 12” Glossy; Fireplace – 2” x 12” Island Stone Craftline Strip Cladding in Volcano Gray (Genesee Tile) Laundry and Stair Walk Off Floor – 12” x 24” Matrix Bright;
Flooring: (Krauseneck) Living Room Bound Rugs, Stair Runners, and Family Room Carpeting – Cedarbrook Seacliff
Drapery/Electric Roller Shades/Cushion – Mariella’s Custom Drapery
Interior Design/Furniture, Lighting & Fixture Selection: Devon Moore
Cabinetry Designer: Devon Moore
Contractor: Stonik Services
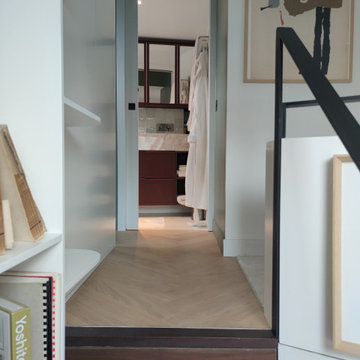
A l'arrivée de l'escalier, une penderie lingère à pris place à gauche en face de la chambre.
Aménagement d'un petit salon mansardé ou avec mezzanine blanc et bois moderne avec une bibliothèque ou un coin lecture, un mur blanc, parquet clair, une cheminée standard, un manteau de cheminée en pierre, un téléviseur dissimulé, un sol beige, poutres apparentes, du lambris de bois et un escalier.
Aménagement d'un petit salon mansardé ou avec mezzanine blanc et bois moderne avec une bibliothèque ou un coin lecture, un mur blanc, parquet clair, une cheminée standard, un manteau de cheminée en pierre, un téléviseur dissimulé, un sol beige, poutres apparentes, du lambris de bois et un escalier.
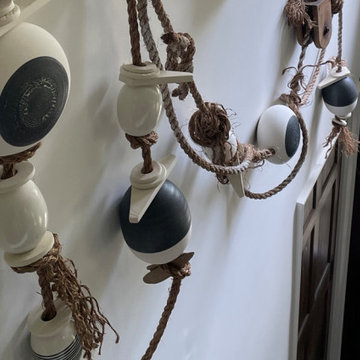
Designed to embrace the warmth of home and the elegance of open living. The shiplap vaulted ceiling lends character to the space, while potlights and a chandelier bring a balance of modern sophistication.
Our open concept design seamlessly connects this living space to the kitchen, making it the perfect setting for entertaining friends and family. Timber beams add a rustic touch, a visual reminder of the timeless craftsmanship that defines this space.
With ample seating options, our living room welcomes guests and offers the perfect environment for both lively gatherings and cozy moments. This is a place where you can relax, entertain, and create lasting memories in style.
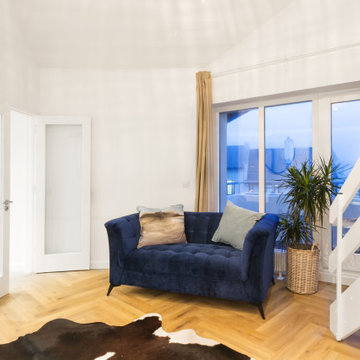
Living room with a houseplant and blue sofa beside the patio doors which lead to the balcony and sea view.
Exemple d'un salon mansardé ou avec mezzanine bord de mer de taille moyenne avec un mur blanc, sol en stratifié, un manteau de cheminée en lambris de bois, un sol beige, un plafond en bois et du lambris de bois.
Exemple d'un salon mansardé ou avec mezzanine bord de mer de taille moyenne avec un mur blanc, sol en stratifié, un manteau de cheminée en lambris de bois, un sol beige, un plafond en bois et du lambris de bois.
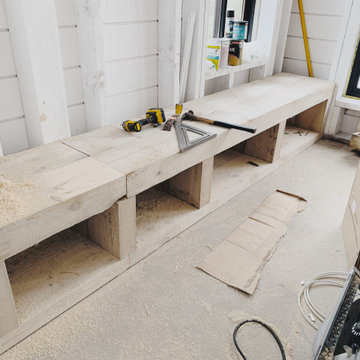
Aménagement d'un petit salon mansardé ou avec mezzanine montagne avec un mur blanc, parquet clair, un poêle à bois, un manteau de cheminée en lambris de bois, un sol beige, un plafond voûté et du lambris de bois.
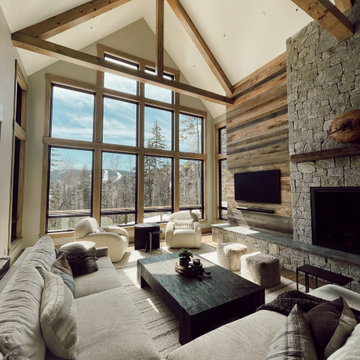
Cozy mountain living room: mid-project.
Cette image montre un grand salon mansardé ou avec mezzanine traditionnel avec un mur beige, un sol en bois brun, une cheminée standard, un manteau de cheminée en pierre, un téléviseur fixé au mur, un sol marron, poutres apparentes et du lambris de bois.
Cette image montre un grand salon mansardé ou avec mezzanine traditionnel avec un mur beige, un sol en bois brun, une cheminée standard, un manteau de cheminée en pierre, un téléviseur fixé au mur, un sol marron, poutres apparentes et du lambris de bois.
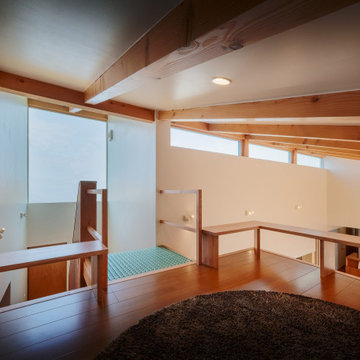
Inspiration pour un grand salon mansardé ou avec mezzanine design avec un bar de salon, un mur blanc, un sol en bois brun, aucune cheminée, un téléviseur indépendant, un sol beige, un plafond en lambris de bois et du lambris de bois.

Designed by Malia Schultheis and built by Tru Form Tiny. This Tiny Home features Blue stained pine for the ceiling, pine wall boards in white, custom barn door, custom steel work throughout, and modern minimalist window trim.

Kitchenette/Office/ Living space with loft above accessed via a ladder. The bookshelf has an integrated stained wood desk/dining table that can fold up and serves as sculptural artwork when the desk is not in use.
Photography: Gieves Anderson Noble Johnson Architects was honored to partner with Huseby Homes to design a Tiny House which was displayed at Nashville botanical garden, Cheekwood, for two weeks in the spring of 2021. It was then auctioned off to benefit the Swan Ball. Although the Tiny House is only 383 square feet, the vaulted space creates an incredibly inviting volume. Its natural light, high end appliances and luxury lighting create a welcoming space.
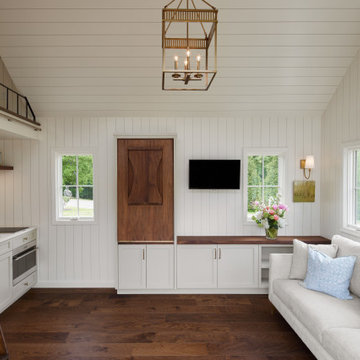
Kitchenette/Office/ Living space with loft above accessed via a ladder. The bookshelf has an integrated stained wood desk/dining table that can fold up and serves as sculptural artwork when the desk is not in use.
Photography: Gieves Anderson Noble Johnson Architects was honored to partner with Huseby Homes to design a Tiny House which was displayed at Nashville botanical garden, Cheekwood, for two weeks in the spring of 2021. It was then auctioned off to benefit the Swan Ball. Although the Tiny House is only 383 square feet, the vaulted space creates an incredibly inviting volume. Its natural light, high end appliances and luxury lighting create a welcoming space.

This Tiny Home features Blue stained pine for the ceiling, pine wall boards in white, custom barn door, custom steel work throughout, and modern minimalist window trim.

Designed by Malia Schultheis and built by Tru Form Tiny. This Tiny Home features Blue stained pine for the ceiling, pine wall boards in white, custom barn door, custom steel work throughout, and modern minimalist window trim.
Idées déco de salons mansardés ou avec mezzanine avec du lambris de bois
3