Idées déco de salons mansardés ou avec mezzanine avec un manteau de cheminée en pierre de parement
Trier par :
Budget
Trier par:Populaires du jour
1 - 20 sur 88 photos
1 sur 3
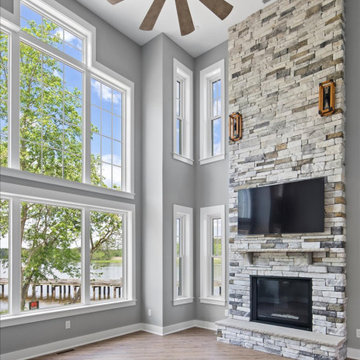
Open, 2-story living room with floor to ceiling windows and gas fireplace.
Réalisation d'un grand salon mansardé ou avec mezzanine marin avec un mur gris, un sol en vinyl, une cheminée standard, un manteau de cheminée en pierre de parement, un téléviseur fixé au mur et un sol multicolore.
Réalisation d'un grand salon mansardé ou avec mezzanine marin avec un mur gris, un sol en vinyl, une cheminée standard, un manteau de cheminée en pierre de parement, un téléviseur fixé au mur et un sol multicolore.

Idées déco pour un grand salon mansardé ou avec mezzanine classique avec un mur gris, parquet foncé, une cheminée standard, un manteau de cheminée en pierre de parement, un sol gris et poutres apparentes.
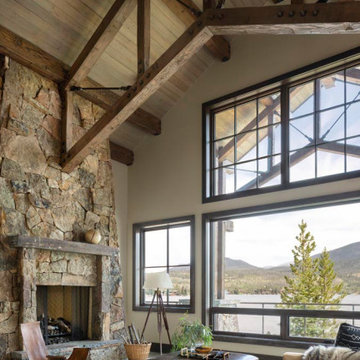
Cette photo montre un salon mansardé ou avec mezzanine tendance avec un manteau de cheminée en pierre de parement et poutres apparentes.

For this special renovation project, our clients had a clear vision of what they wanted their living space to end up looking like, and the end result is truly jaw-dropping. The main floor was completely refreshed and the main living area opened up. The existing vaulted cedar ceilings were refurbished, and a new vaulted cedar ceiling was added above the newly opened up kitchen to match. The kitchen itself was transformed into a gorgeous open entertaining area with a massive island and top-of-the-line appliances that any chef would be proud of. A unique venetian plaster canopy housing the range hood fan sits above the exclusive Italian gas range. The fireplace was refinished with a new wood mantle and stacked stone surround, becoming the centrepiece of the living room, and is complemented by the beautifully refinished parquet wood floors. New hardwood floors were installed throughout the rest of the main floor, and a new railings added throughout. The family room in the back was remodeled with another venetian plaster feature surrounding the fireplace, along with a wood mantle and custom floating shelves on either side. New windows were added to this room allowing more light to come in, and offering beautiful views into the large backyard. A large wrap around custom desk and shelves were added to the den, creating a very functional work space for several people. Our clients are super happy about their renovation and so are we! It turned out beautiful!
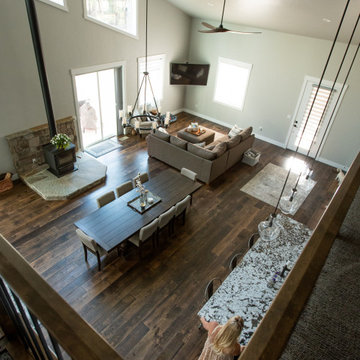
Exemple d'un salon mansardé ou avec mezzanine craftsman avec parquet foncé, un poêle à bois, un manteau de cheminée en pierre de parement et un téléviseur d'angle.

Spacecrafting Photography
Exemple d'un grand salon mansardé ou avec mezzanine bord de mer avec parquet clair, une cheminée standard, un manteau de cheminée en pierre de parement et un plafond voûté.
Exemple d'un grand salon mansardé ou avec mezzanine bord de mer avec parquet clair, une cheminée standard, un manteau de cheminée en pierre de parement et un plafond voûté.
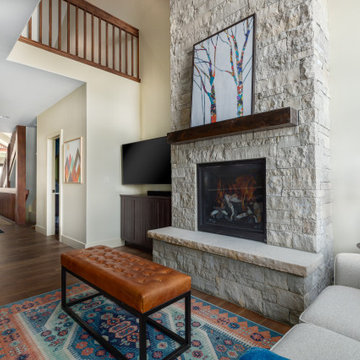
Cette image montre un petit salon mansardé ou avec mezzanine traditionnel avec un mur blanc, un sol en carrelage de céramique, une cheminée standard, un manteau de cheminée en pierre de parement, un téléviseur d'angle et un sol marron.

Entering the chalet, an open concept great room greets you. Kitchen, dining, and vaulted living room with wood ceilings create uplifting space to gather and connect. The living room features a vaulted ceiling, expansive windows, and upper loft with decorative railing panels.

Réalisation d'un salon mansardé ou avec mezzanine tradition avec un mur beige, un sol en bois brun, une cheminée standard, un manteau de cheminée en pierre de parement, un téléviseur dissimulé, un sol marron et poutres apparentes.
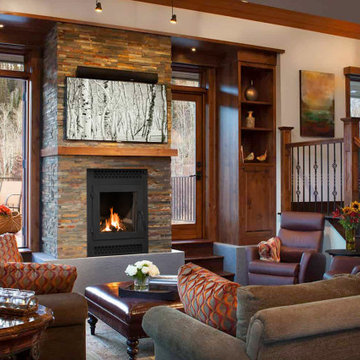
The American series revolutionizes
wood burning fireplaces with a bold
design and a tall, unobstructed flame
view that brings the natural beauty of
a wood fire to the forefront. Featuring an
oversized, single-swing door that’s easily
reversible for your opening preference,
there’s no unnecessary framework to
impede your view. A deep oversized
firebox further complements the flameforward
design, and the complete
management of outside combustion air
delivers unmatched burn control and
efficiency, giving you the flexibility to
enjoy the American series with the
door open, closed or fully removed.
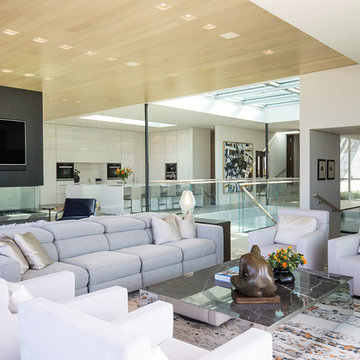
Trousdale Beverly Hills modern home luxury open plan living room. Photo by Jason Speth.
Idées déco pour un très grand salon mansardé ou avec mezzanine gris et blanc moderne avec une salle de réception, un mur blanc, un sol en carrelage de porcelaine, une cheminée double-face, un manteau de cheminée en pierre de parement, un téléviseur fixé au mur, un sol blanc et un plafond décaissé.
Idées déco pour un très grand salon mansardé ou avec mezzanine gris et blanc moderne avec une salle de réception, un mur blanc, un sol en carrelage de porcelaine, une cheminée double-face, un manteau de cheminée en pierre de parement, un téléviseur fixé au mur, un sol blanc et un plafond décaissé.
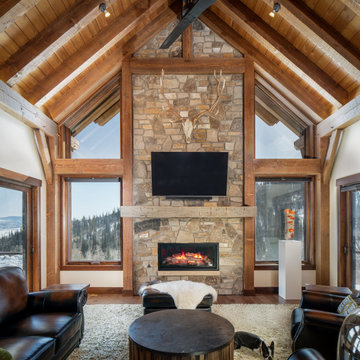
Inspiration pour un salon mansardé ou avec mezzanine chalet en bois de taille moyenne avec un sol en bois brun, une cheminée standard, un manteau de cheminée en pierre de parement, un téléviseur fixé au mur, un sol marron et un plafond voûté.
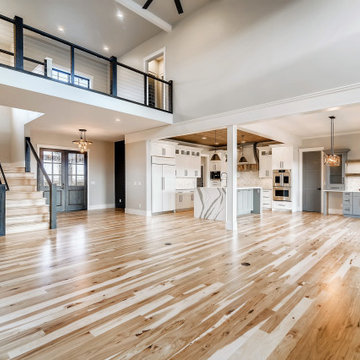
Exemple d'un grand salon mansardé ou avec mezzanine nature avec une salle de réception, un mur gris, moquette, une cheminée standard, un manteau de cheminée en pierre de parement, un sol gris et un plafond à caissons.
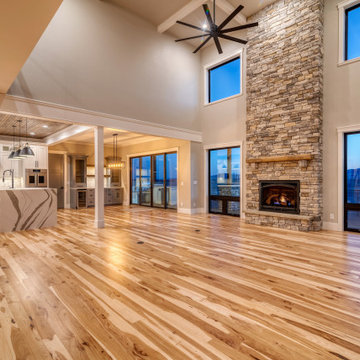
Idées déco pour un grand salon mansardé ou avec mezzanine campagne avec une salle de réception, un mur gris, moquette, une cheminée standard, un manteau de cheminée en pierre de parement, un sol gris et un plafond à caissons.
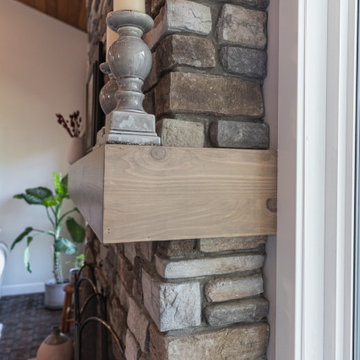
For this special renovation project, our clients had a clear vision of what they wanted their living space to end up looking like, and the end result is truly jaw-dropping. The main floor was completely refreshed and the main living area opened up. The existing vaulted cedar ceilings were refurbished, and a new vaulted cedar ceiling was added above the newly opened up kitchen to match. The kitchen itself was transformed into a gorgeous open entertaining area with a massive island and top-of-the-line appliances that any chef would be proud of. A unique venetian plaster canopy housing the range hood fan sits above the exclusive Italian gas range. The fireplace was refinished with a new wood mantle and stacked stone surround, becoming the centrepiece of the living room, and is complemented by the beautifully refinished parquet wood floors. New hardwood floors were installed throughout the rest of the main floor, and a new railings added throughout. The family room in the back was remodeled with another venetian plaster feature surrounding the fireplace, along with a wood mantle and custom floating shelves on either side. New windows were added to this room allowing more light to come in, and offering beautiful views into the large backyard. A large wrap around custom desk and shelves were added to the den, creating a very functional work space for several people. Our clients are super happy about their renovation and so are we! It turned out beautiful!
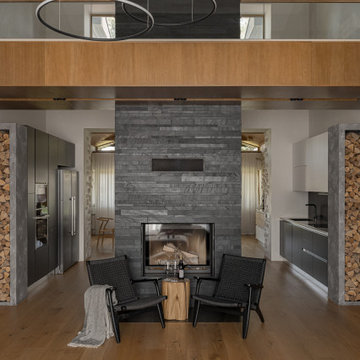
Cette photo montre un grand salon mansardé ou avec mezzanine blanc et bois tendance avec une salle de musique, un sol en bois brun, une cheminée ribbon, un manteau de cheminée en pierre de parement, un téléviseur encastré, un sol beige, poutres apparentes et boiseries.
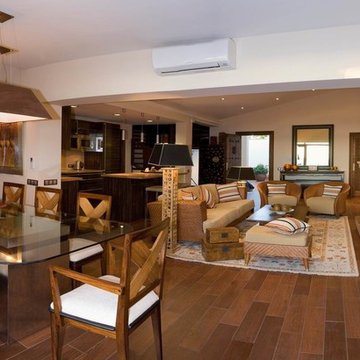
Modern Villa close to Mediterranean Sea with south views at Costa del Sol
Cette photo montre un grand salon mansardé ou avec mezzanine méditerranéen avec un bar de salon, un mur beige, un sol en bois brun, une cheminée standard, un manteau de cheminée en pierre de parement, un téléviseur fixé au mur, un sol marron, un plafond en papier peint et du papier peint.
Cette photo montre un grand salon mansardé ou avec mezzanine méditerranéen avec un bar de salon, un mur beige, un sol en bois brun, une cheminée standard, un manteau de cheminée en pierre de parement, un téléviseur fixé au mur, un sol marron, un plafond en papier peint et du papier peint.
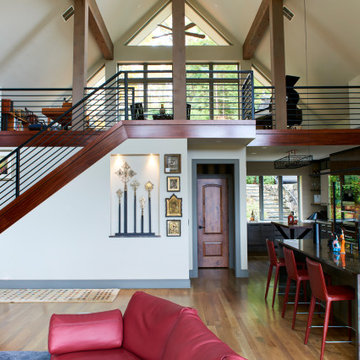
Our remodel included this music room/loft area above the kitchen/living room. Maximizing this large space.
Cette image montre un grand salon mansardé ou avec mezzanine minimaliste avec une salle de musique, un mur blanc, un sol en bois brun, une cheminée standard, un manteau de cheminée en pierre de parement, un téléviseur encastré, un sol marron, un plafond voûté et du papier peint.
Cette image montre un grand salon mansardé ou avec mezzanine minimaliste avec une salle de musique, un mur blanc, un sol en bois brun, une cheminée standard, un manteau de cheminée en pierre de parement, un téléviseur encastré, un sol marron, un plafond voûté et du papier peint.
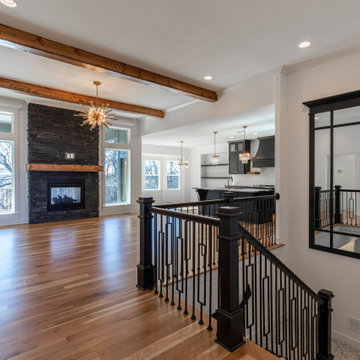
Cette photo montre un grand salon mansardé ou avec mezzanine moderne avec un mur blanc, parquet clair, une cheminée standard, un manteau de cheminée en pierre de parement, aucun téléviseur, un sol marron et poutres apparentes.
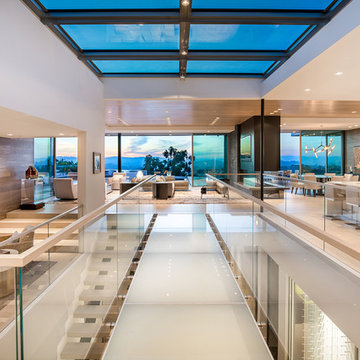
Trousdale Beverly Hills luxury home modern glass bridge walkway with skylight overhead. Photo by Jason Speth.
Exemple d'un très grand salon mansardé ou avec mezzanine moderne avec un bar de salon, un mur multicolore, une cheminée double-face, un manteau de cheminée en pierre de parement, un sol blanc et un plafond décaissé.
Exemple d'un très grand salon mansardé ou avec mezzanine moderne avec un bar de salon, un mur multicolore, une cheminée double-face, un manteau de cheminée en pierre de parement, un sol blanc et un plafond décaissé.
Idées déco de salons mansardés ou avec mezzanine avec un manteau de cheminée en pierre de parement
1