Idées déco de salons mansardés ou avec mezzanine avec un mur gris
Trier par :
Budget
Trier par:Populaires du jour
1 - 20 sur 2 807 photos
1 sur 3

Idées déco pour un salon mansardé ou avec mezzanine campagne de taille moyenne avec un mur gris, une cheminée standard, un téléviseur fixé au mur, un sol en bois brun, un manteau de cheminée en brique et un sol marron.
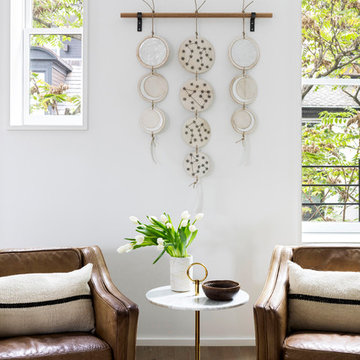
Photo by Costas Picadas
Art by M.Quan
Aménagement d'un grand salon mansardé ou avec mezzanine moderne avec un mur gris, un sol en bois brun, aucune cheminée et un téléviseur fixé au mur.
Aménagement d'un grand salon mansardé ou avec mezzanine moderne avec un mur gris, un sol en bois brun, aucune cheminée et un téléviseur fixé au mur.
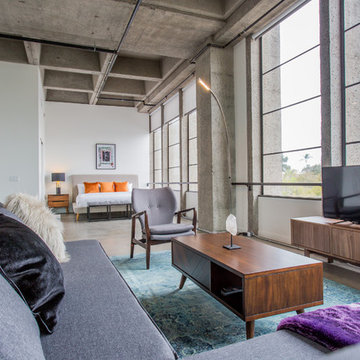
BRADLEY SCHWEIT PHOTOGRAPHY
Aménagement d'un petit salon mansardé ou avec mezzanine rétro avec un mur gris, sol en béton ciré, aucune cheminée et un téléviseur indépendant.
Aménagement d'un petit salon mansardé ou avec mezzanine rétro avec un mur gris, sol en béton ciré, aucune cheminée et un téléviseur indépendant.

Relatives spending the weekend? Daughter moving back in? Could you use a spare bedroom for surprise visitors? Here’s an idea that can accommodate that occasional guest while maintaining your distance: Add a studio apartment above your garage.
Studio apartments are often called mother-in-law apartments, perhaps because they add a degree of privacy. They have their own kitchen, living room and bath. Often they feature a Murphy bed. With appliances designed for micro homes becoming more popular it’s easier than ever to plan for and build a studio apartment.
Rick Jacobson began this project with a large garage, capable of parking a truck and SUV, and storing everything from bikes to snowthrowers. Then he added a 500+ square foot apartment above the garage.
Guests are welcome to the apartment with a private entrance inside a fence. Once inside, the apartment’s open design floods it with daylight from two large skylights and energy-efficient Marvin double hung windows. A gas fireplace below a 42-inch HD TV creates a great entertainment center. It’s all framed with rough-cut black granite, giving the whole apartment a distinctive look. Notice the ¾ inch thick tongue in grove solid oak flooring – the perfect accent to the grey and white interior design.
The kitchen features a gas range with outdoor-vented hood, and a space-saving refrigerator and freezer. The custom kitchen backsplash was built using 3 X 10 inch gray subway glass tile. Black granite countertops can be found in the kitchen and bath, and both featuring under mounted sinks.
The full ¾ bath features a glass-enclosed walk-in shower with 4 x 12 inch ceramic subway tiles arranged in a vertical pattern for a unique look. 6 x 24 inch gray porcelain floor tiles were used in the bath.
A full-sized murphy bed folds out of the wall cabinet, offering a great view of the fireplace and HD TV. On either side of the bed, 3 built-in closets and 2 cabinets provide ample storage space. And a coffee table easily converts to a laptop computer workspace for traveling professionals or FaceBook check-ins.
The result: An addition that has already proved to be a worthy investment, with the ability to host family and friends while appreciating the property’s value.
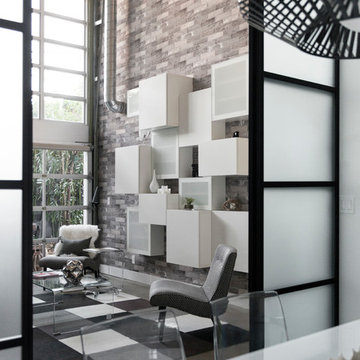
LOFT | Luxury Loft Transformation | FOUR POINT DESIGN BUILD INC
This ultra feminine luxury loft was designed for an up-and-coming fashion/travel writer. With 30' soaring ceiling heights, five levels, winding paths of travel and tight stairways, no storage at all, very little usable wall space, a tight timeline, and a very modest budget, we had our work cut out for us. Thrilled to report, the client loves it, and we completed the project on time and on budget.
Photography by Riley Jamison

Corner Fireplace. Fireplace. Cast Stone. Cast Stone Mantels. Fireplace. Fireplace Mantels. Fireplace Surrounds. Mantels Design. Omega. Modern Fireplace. Contemporary Fireplace. Contemporary Living room. Gas Fireplace. Linear. Linear Fireplace. Linear Mantels. Fireplace Makeover. Fireplace Linear Modern. Omega Mantels. Fireplace Design Ideas.

Exemple d'un très grand salon mansardé ou avec mezzanine moderne avec un mur gris, parquet clair, une cheminée ribbon, un téléviseur fixé au mur, un sol marron, un plafond voûté et un manteau de cheminée en carrelage.

Pool und Gästehaus mit Sauna
Cette image montre un petit salon mansardé ou avec mezzanine design avec une salle de réception, un mur gris, un sol en carrelage de porcelaine, aucune cheminée, un téléviseur indépendant et un sol gris.
Cette image montre un petit salon mansardé ou avec mezzanine design avec une salle de réception, un mur gris, un sol en carrelage de porcelaine, aucune cheminée, un téléviseur indépendant et un sol gris.
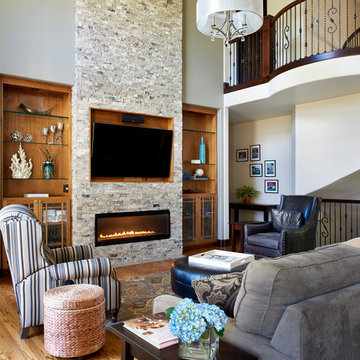
A floor-to-ceiling stacked stone fireplace façade accentuates the grand living space and adds a level of warmth and texture. Custom built-in cabinetry in a rich walnut adds storage while filling out the feature wall.
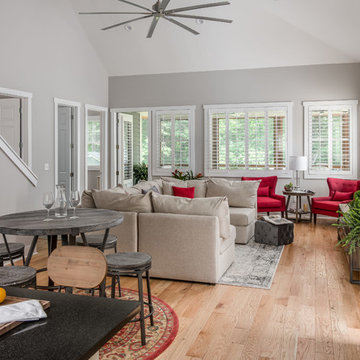
Photography: Garett + Carrie Buell of Studiobuell/ studiobuell.com
Cette image montre un petit salon mansardé ou avec mezzanine craftsman avec un mur gris, parquet clair, un téléviseur fixé au mur et éclairage.
Cette image montre un petit salon mansardé ou avec mezzanine craftsman avec un mur gris, parquet clair, un téléviseur fixé au mur et éclairage.
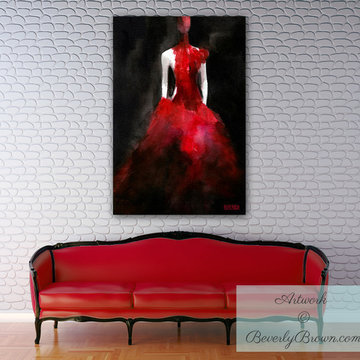
Contemporary loft style space featuring a large canvas art print inspired by the work of fashion designer, Alexander McQueen, in dramatic shades of red and black. Artwork © Beverly Brown
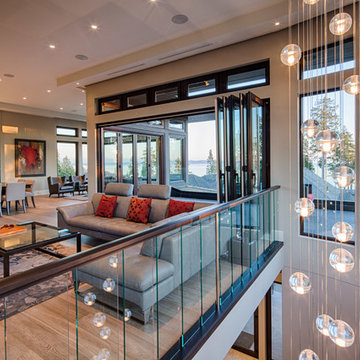
Contemporary Living Room - Alec Watson Photography
Exemple d'un salon mansardé ou avec mezzanine tendance avec un mur gris.
Exemple d'un salon mansardé ou avec mezzanine tendance avec un mur gris.
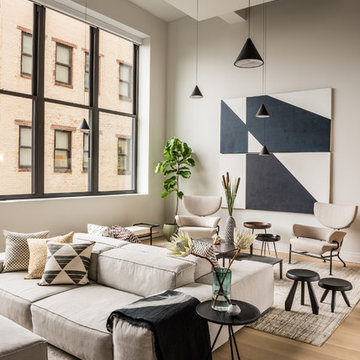
This loft living room has everything you could possibly want with its tall ceilings and massive amounts of light. We established a variety of uses in the space through clever compositions of furniture.
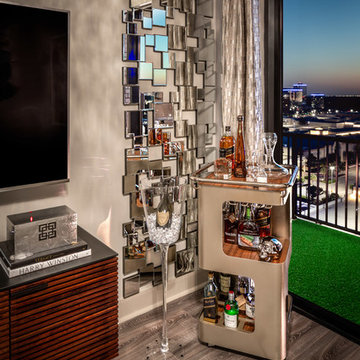
Chuck Williams & John Paul Key
Aménagement d'un petit salon mansardé ou avec mezzanine moderne avec une salle de réception, un mur gris, parquet foncé, aucune cheminée, un téléviseur fixé au mur et un sol gris.
Aménagement d'un petit salon mansardé ou avec mezzanine moderne avec une salle de réception, un mur gris, parquet foncé, aucune cheminée, un téléviseur fixé au mur et un sol gris.
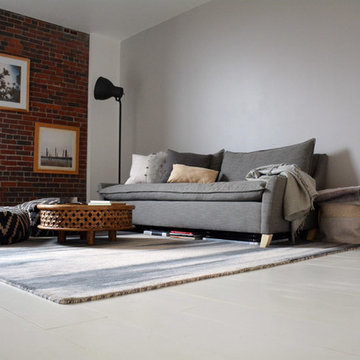
Cette image montre un petit salon mansardé ou avec mezzanine minimaliste avec un mur gris et parquet peint.
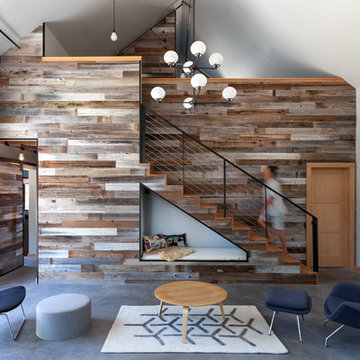
Kat Alves Photography
Idée de décoration pour un petit salon mansardé ou avec mezzanine design avec un mur gris, sol en béton ciré et aucun téléviseur.
Idée de décoration pour un petit salon mansardé ou avec mezzanine design avec un mur gris, sol en béton ciré et aucun téléviseur.
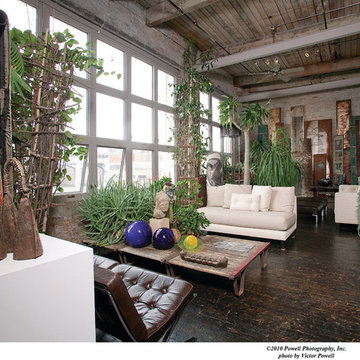
Idée de décoration pour un très grand salon mansardé ou avec mezzanine urbain avec un mur gris, parquet foncé, aucune cheminée et un téléviseur dissimulé.

Idée de décoration pour un très grand salon mansardé ou avec mezzanine minimaliste avec un mur gris, parquet clair, une cheminée ribbon, un téléviseur fixé au mur, un sol marron, un plafond voûté et un manteau de cheminée en carrelage.

Cette image montre un salon mansardé ou avec mezzanine urbain avec un mur gris, un téléviseur fixé au mur, un sol bleu et un manteau de cheminée en pierre.

Microcemento FUTURCRET, Egue y Seta Interiosimo.
Cette photo montre un petit salon mansardé ou avec mezzanine industriel avec un mur gris, un sol gris, une salle de réception et sol en béton ciré.
Cette photo montre un petit salon mansardé ou avec mezzanine industriel avec un mur gris, un sol gris, une salle de réception et sol en béton ciré.
Idées déco de salons mansardés ou avec mezzanine avec un mur gris
1