Idées déco de salons mansardés ou avec mezzanine avec un mur multicolore
Trier par :
Budget
Trier par:Populaires du jour
121 - 140 sur 537 photos
1 sur 3
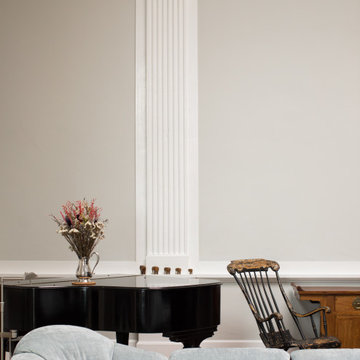
Living Room detail with piano. Existing fluted pilasters with corinthian capitals
Réalisation d'un très grand salon mansardé ou avec mezzanine tradition avec une salle de réception, un mur multicolore et parquet clair.
Réalisation d'un très grand salon mansardé ou avec mezzanine tradition avec une salle de réception, un mur multicolore et parquet clair.
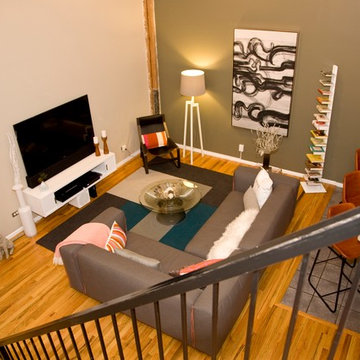
Lisa Wilson/Novello Images
View from the top of the iron staircase.
Exemple d'un salon mansardé ou avec mezzanine moderne de taille moyenne avec un mur multicolore, parquet clair, aucune cheminée et un téléviseur indépendant.
Exemple d'un salon mansardé ou avec mezzanine moderne de taille moyenne avec un mur multicolore, parquet clair, aucune cheminée et un téléviseur indépendant.
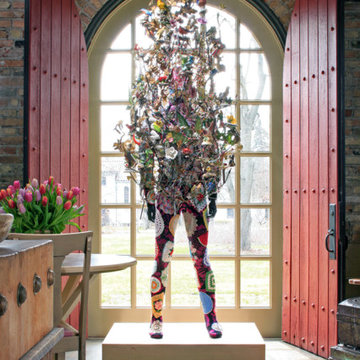
James Yochum Photography
Aménagement d'un salon mansardé ou avec mezzanine éclectique de taille moyenne avec un mur multicolore, sol en béton ciré, aucune cheminée et un téléviseur dissimulé.
Aménagement d'un salon mansardé ou avec mezzanine éclectique de taille moyenne avec un mur multicolore, sol en béton ciré, aucune cheminée et un téléviseur dissimulé.
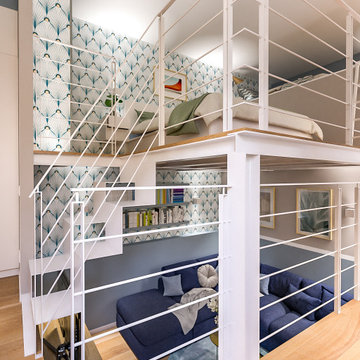
Liadesign
Cette photo montre un petit salon mansardé ou avec mezzanine tendance avec un mur multicolore, parquet clair, un téléviseur fixé au mur, poutres apparentes et du papier peint.
Cette photo montre un petit salon mansardé ou avec mezzanine tendance avec un mur multicolore, parquet clair, un téléviseur fixé au mur, poutres apparentes et du papier peint.
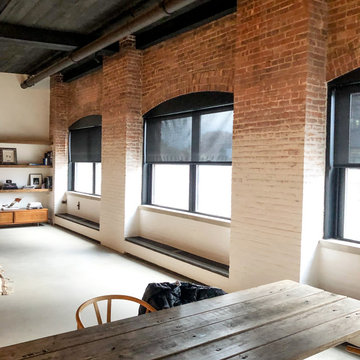
manually operated 5% solar shades in black fabric from Rollease Acmeda.
Idée de décoration pour un grand salon mansardé ou avec mezzanine urbain avec un mur multicolore et un sol en linoléum.
Idée de décoration pour un grand salon mansardé ou avec mezzanine urbain avec un mur multicolore et un sol en linoléum.
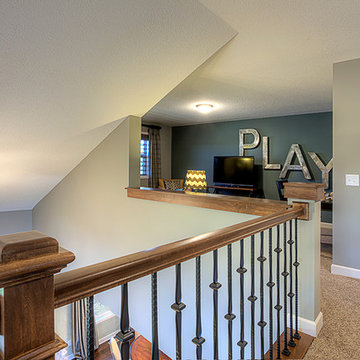
Open Loft
Idée de décoration pour un salon mansardé ou avec mezzanine de taille moyenne avec un mur multicolore, moquette, aucune cheminée et un téléviseur indépendant.
Idée de décoration pour un salon mansardé ou avec mezzanine de taille moyenne avec un mur multicolore, moquette, aucune cheminée et un téléviseur indépendant.
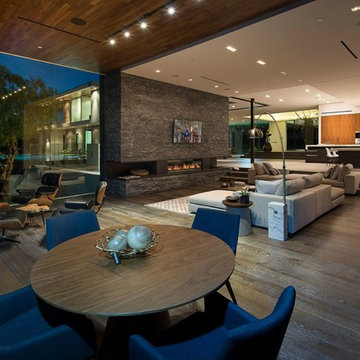
Benedict Canyon Beverly Hills luxury home modern open plan family room & kitchen. Photo by William MacCollum.
Idées déco pour un très grand salon mansardé ou avec mezzanine moderne avec une salle de réception, un mur multicolore, un sol en bois brun, une cheminée standard, un manteau de cheminée en pierre de parement, un téléviseur fixé au mur, un sol beige et un plafond décaissé.
Idées déco pour un très grand salon mansardé ou avec mezzanine moderne avec une salle de réception, un mur multicolore, un sol en bois brun, une cheminée standard, un manteau de cheminée en pierre de parement, un téléviseur fixé au mur, un sol beige et un plafond décaissé.
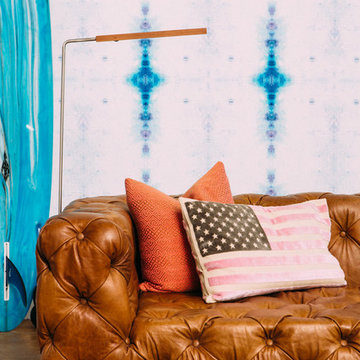
Ashley Batz
Exemple d'un grand salon mansardé ou avec mezzanine industriel avec un mur multicolore, sol en béton ciré, aucune cheminée et aucun téléviseur.
Exemple d'un grand salon mansardé ou avec mezzanine industriel avec un mur multicolore, sol en béton ciré, aucune cheminée et aucun téléviseur.
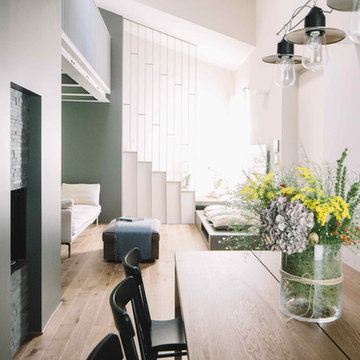
Vanessa Illi
Cette image montre un salon mansardé ou avec mezzanine design avec un mur multicolore, un sol en bois brun et un téléviseur fixé au mur.
Cette image montre un salon mansardé ou avec mezzanine design avec un mur multicolore, un sol en bois brun et un téléviseur fixé au mur.
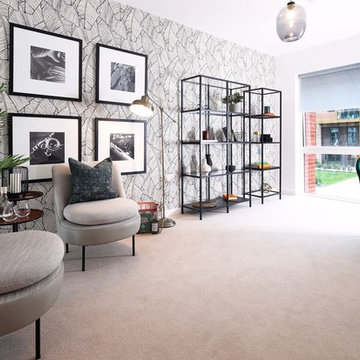
Development: Colindale Gardens
Location: London
Division: Redrow London
House type(s): Apartment
Room: Living Room, Lounge
Photographer: Martin Toole
Date: October 2018
Notes: Block P
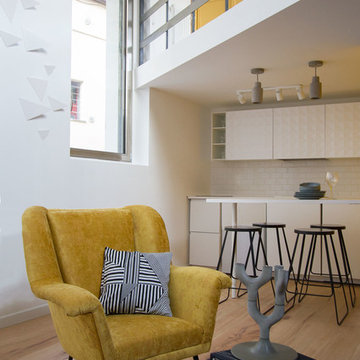
l’appartamento si trova in una casa storica e per questo motivo non era possibile modificare le struttura originaria della pianta, le altezze e lo spazio del secondo piano. Abbiamo deciso di definire lo spazio con il colore, consegnando volume e dinamicità. Il corrimano è stato da noi progettato secondo nostri disegni in continuità con le geometrie dell’appartamento.
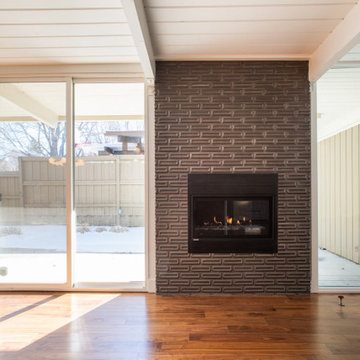
Our client has a deep love for all things mid-century modern, so renovating this home was a blast from the past. We focused on deep walnut finishes and shiny brass fixtures and lighting. Our client loved to take risks with all selections, from tile to light fixtures. This risk-taking can clearly be seen in the breath-taking tile on the kitchen backsplash and bold metallic tile floor to ceiling on the fireplace. Adding wallpaper throughout the house brought in yet another element of customization and creativity, making the entire house feel luxe. We even improved functionality in the narrow hallway with sliding doors.
---
Project designed by Montecito interior designer Margarita Bravo. She serves Montecito as well as surrounding areas such as Hope Ranch, Summerland, Santa Barbara, Isla Vista, Mission Canyon, Carpinteria, Goleta, Ojai, Los Olivos, and Solvang.
For more about MARGARITA BRAVO, click here: https://www.margaritabravo.com/
To learn more about this project, click here: https://www.margaritabravo.com/portfolio/denver-mid-century-modern/
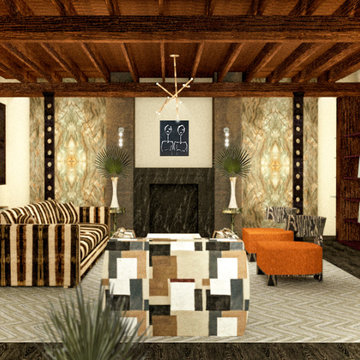
Aménagement d'un salon mansardé ou avec mezzanine moderne de taille moyenne avec un mur multicolore, parquet foncé, une cheminée standard, un manteau de cheminée en pierre, un sol marron et poutres apparentes.
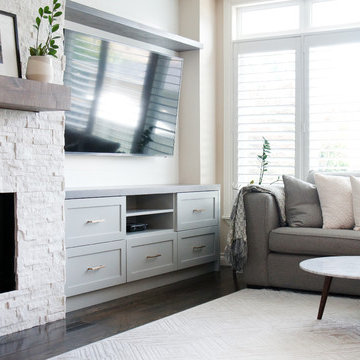
This Toronto home was in need of an update in order to cater to this growing family’s needs. Creating storage was the key factor in this redesign, so we focused on implementing stylish storage solutions throughout the living area and entryway. To do so, we added a new fireplace with custom millwork on either side with drawers for kids storage as well as floating shelving for books and decor. In the entryway, we created a stylish mudroom area, complete with hooks for hats, jackets, and backpacks, as well as a shoe rack, drawers, and cabinets — the home now offers plenty of storage space that will keep the interior clean, decluttered, and organized!
Project completed by Toronto interior design firm Camden Lane Interiors, which serves Toronto.
For more about Camden Lane Interiors, click here: https://www.camdenlaneinteriors.com/
To learn more about this project, click here: https://www.camdenlaneinteriors.com/portfolio-item/eastyork/
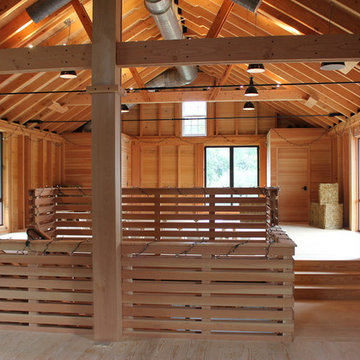
Christopher Pickell, AIA
Aménagement d'un très grand salon mansardé ou avec mezzanine campagne avec un mur multicolore et parquet clair.
Aménagement d'un très grand salon mansardé ou avec mezzanine campagne avec un mur multicolore et parquet clair.
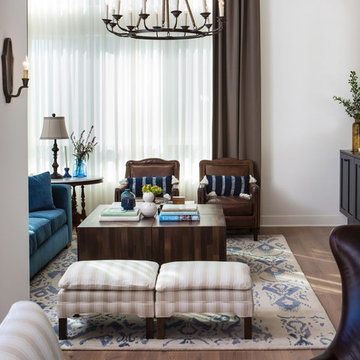
Erica Bierman
Inspiration pour un salon mansardé ou avec mezzanine rustique de taille moyenne avec une salle de réception, un mur multicolore, un sol en bois brun, une cheminée standard, un manteau de cheminée en brique et un téléviseur fixé au mur.
Inspiration pour un salon mansardé ou avec mezzanine rustique de taille moyenne avec une salle de réception, un mur multicolore, un sol en bois brun, une cheminée standard, un manteau de cheminée en brique et un téléviseur fixé au mur.
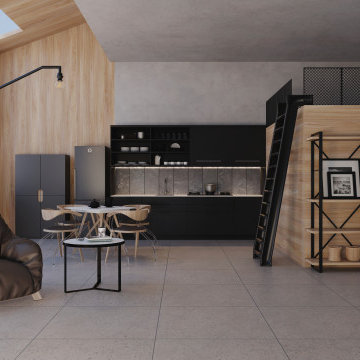
Industrial style is always perfect for loft, using high quality porcelain tile in the floor and in kitchen counter.
Exemple d'un petit salon mansardé ou avec mezzanine industriel en bois avec un mur multicolore, un sol en carrelage de porcelaine et un sol gris.
Exemple d'un petit salon mansardé ou avec mezzanine industriel en bois avec un mur multicolore, un sol en carrelage de porcelaine et un sol gris.
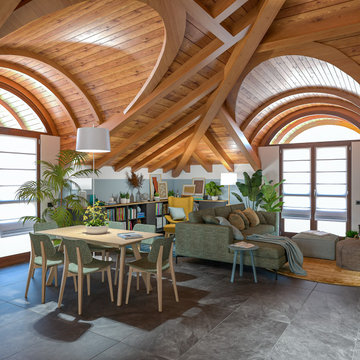
Liadesign
Cette photo montre un grand salon mansardé ou avec mezzanine tendance avec une bibliothèque ou un coin lecture, un mur multicolore, un sol en carrelage de porcelaine, un téléviseur fixé au mur, un sol gris et poutres apparentes.
Cette photo montre un grand salon mansardé ou avec mezzanine tendance avec une bibliothèque ou un coin lecture, un mur multicolore, un sol en carrelage de porcelaine, un téléviseur fixé au mur, un sol gris et poutres apparentes.
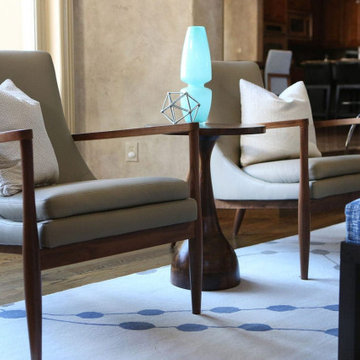
We gave this Miami home a chic and transitional style. My client was looking for a timeless, elegant yet warm and comfortable space. This fun and functional interior was designed for the family to spend time together and hosting friends.
---
Project designed by Miami interior designer Margarita Bravo. She serves Miami as well as surrounding areas such as Coconut Grove, Key Biscayne, Miami Beach, North Miami Beach, and Hallandale Beach.
For more about MARGARITA BRAVO, click here: https://www.margaritabravo.com/
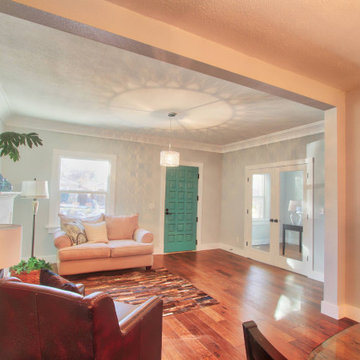
This is a full house remodel in one of the most exciting and established Montecito neighborhoods. I wanted to bring an open feel yet functional and traditional look within a limited area to work with. The before and after pictures are incredible. The house was on the market for less than a week!
---
Project designed by Montecito interior designer Margarita Bravo. She serves Montecito as well as surrounding areas such as Hope Ranch, Summerland, Santa Barbara, Isla Vista, Mission Canyon, Carpinteria, Goleta, Ojai, Los Olivos, and Solvang.
For more about MARGARITA BRAVO, click here: https://www.margaritabravo.com/
Idées déco de salons mansardés ou avec mezzanine avec un mur multicolore
7