Idées déco de salons mansardés ou avec mezzanine avec un mur orange
Trier par :
Budget
Trier par:Populaires du jour
1 - 20 sur 59 photos
1 sur 3

Dane and his team were originally hired to shift a few rooms around when the homeowners' son left for college. He created well-functioning spaces for all, spreading color along the way. And he didn't waste a thing.
Project designed by Boston interior design studio Dane Austin Design. They serve Boston, Cambridge, Hingham, Cohasset, Newton, Weston, Lexington, Concord, Dover, Andover, Gloucester, as well as surrounding areas.
For more about Dane Austin Design, click here: https://daneaustindesign.com/
To learn more about this project, click here:
https://daneaustindesign.com/south-end-brownstone
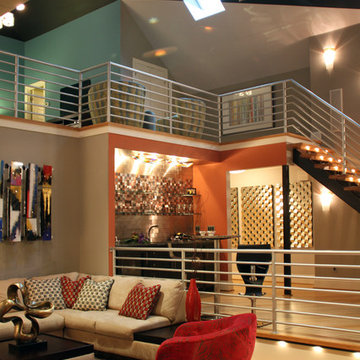
Tim Mazzaferro Photography
Aménagement d'un très grand salon mansardé ou avec mezzanine contemporain avec un mur orange, parquet en bambou et un téléviseur fixé au mur.
Aménagement d'un très grand salon mansardé ou avec mezzanine contemporain avec un mur orange, parquet en bambou et un téléviseur fixé au mur.
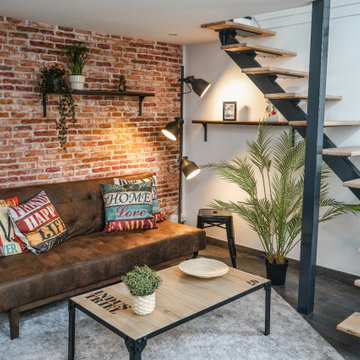
Idées déco pour un petit salon mansardé ou avec mezzanine industriel avec un mur orange et sol en stratifié.
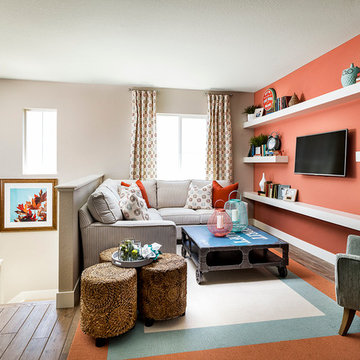
Idée de décoration pour un salon mansardé ou avec mezzanine tradition de taille moyenne avec une salle de réception, un mur orange et un téléviseur encastré.
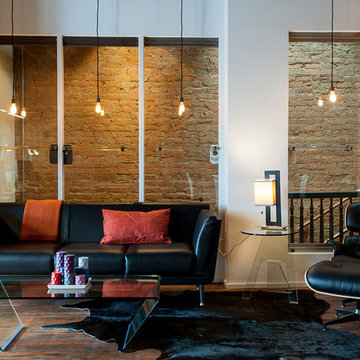
Eames lounge chair and herman miller sofa combined with contemporary glass tables are combined for the perfect balance of old and new in this historic space. The glass 'windows' are the building's original storefront doors repurposed.
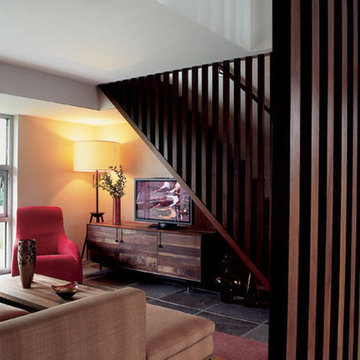
A modern family room with vivid reds and oranges is balanced with rich woodwork. The unique room dividers bring warmth to slate tile floors and stairs.
Project completed by New York interior design firm Betty Wasserman Art & Interiors, which serves New York City, as well as across the tri-state area and in The Hamptons.
For more about Betty Wasserman, click here: https://www.bettywasserman.com/
To learn more about this project, click here: https://www.bettywasserman.com/spaces/bridgehampton-modern/

Particle board flooring was sanded and seals for a unique floor treatment in this loft area. This home was built by Meadowlark Design + Build in Ann Arbor, Michigan.
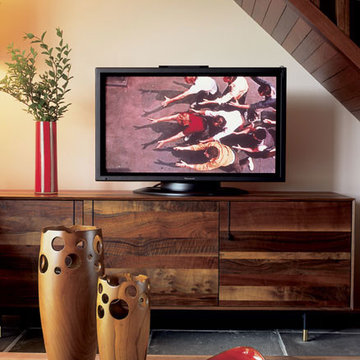
A modern family room with vivid reds and oranges is balanced with rich woodwork. The unique room dividers bring warmth to slate tile floors and stairs.
Project completed by New York interior design firm Betty Wasserman Art & Interiors, which serves New York City, as well as across the tri-state area and in The Hamptons.
For more about Betty Wasserman, click here: https://www.bettywasserman.com/
To learn more about this project, click here: https://www.bettywasserman.com/spaces/bridgehampton-modern/
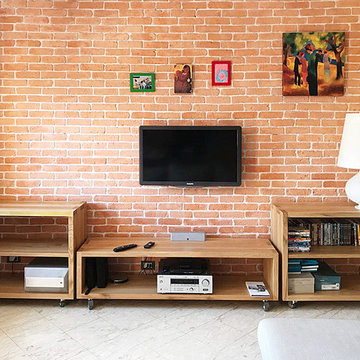
Aménagement d'un salon mansardé ou avec mezzanine industriel avec une bibliothèque ou un coin lecture, un mur orange, un sol en marbre et un téléviseur fixé au mur.
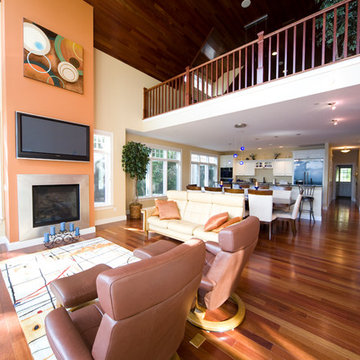
This sleek open living room flows freely into the dining and kitchen areas. The lovely views of the lake can be seen from any room.
Aménagement d'un salon mansardé ou avec mezzanine moderne avec un mur orange, un sol en bois brun, une cheminée standard et un téléviseur fixé au mur.
Aménagement d'un salon mansardé ou avec mezzanine moderne avec un mur orange, un sol en bois brun, une cheminée standard et un téléviseur fixé au mur.
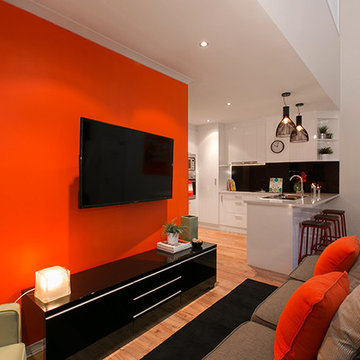
This investment apartment was renovated for the client to achieve increased equity and higher rental yield.
Danielle Louis
Inspiration pour un salon mansardé ou avec mezzanine minimaliste de taille moyenne avec un mur orange, un téléviseur fixé au mur et parquet en bambou.
Inspiration pour un salon mansardé ou avec mezzanine minimaliste de taille moyenne avec un mur orange, un téléviseur fixé au mur et parquet en bambou.
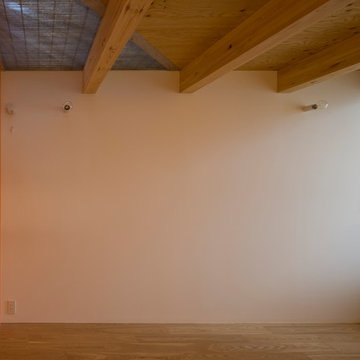
半地下の続き間。
Photo by 吉田誠
Cette image montre un petit salon mansardé ou avec mezzanine minimaliste avec une salle de réception, un mur orange, un sol en contreplaqué, aucune cheminée et un sol marron.
Cette image montre un petit salon mansardé ou avec mezzanine minimaliste avec une salle de réception, un mur orange, un sol en contreplaqué, aucune cheminée et un sol marron.
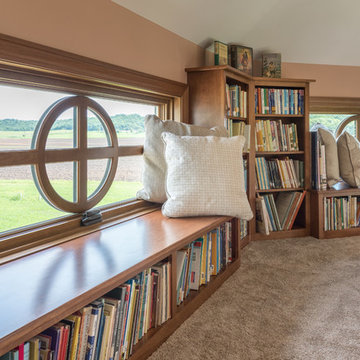
Inspiration pour un salon mansardé ou avec mezzanine traditionnel de taille moyenne avec une salle de réception, un mur orange, moquette, une cheminée standard, un manteau de cheminée en plâtre, aucun téléviseur et un sol gris.
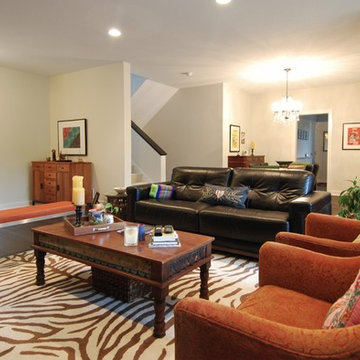
Masami Suga
Idées déco pour un salon mansardé ou avec mezzanine rétro de taille moyenne avec un mur orange, parquet foncé, une cheminée standard et un téléviseur fixé au mur.
Idées déco pour un salon mansardé ou avec mezzanine rétro de taille moyenne avec un mur orange, parquet foncé, une cheminée standard et un téléviseur fixé au mur.
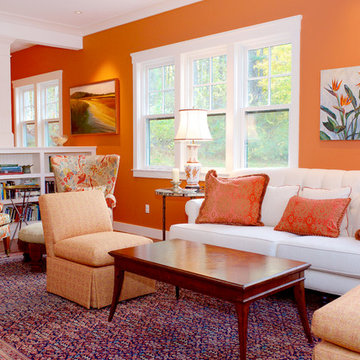
Cydney Ambrose
Aménagement d'un salon mansardé ou avec mezzanine classique de taille moyenne avec une salle de réception, un mur orange, parquet clair, aucune cheminée, aucun téléviseur et un sol beige.
Aménagement d'un salon mansardé ou avec mezzanine classique de taille moyenne avec une salle de réception, un mur orange, parquet clair, aucune cheminée, aucun téléviseur et un sol beige.
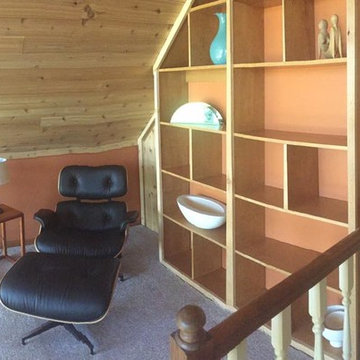
Réalisation d'un petit salon mansardé ou avec mezzanine tradition avec un mur orange, moquette, aucune cheminée, aucun téléviseur et un sol gris.
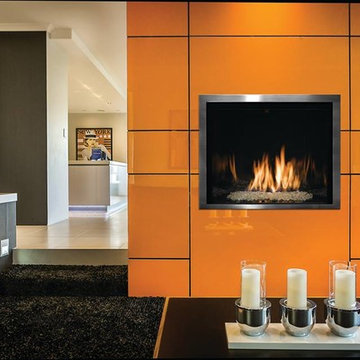
Cette image montre un grand salon mansardé ou avec mezzanine design avec une salle de réception, un mur orange, un manteau de cheminée en carrelage, aucun téléviseur et une cheminée ribbon.
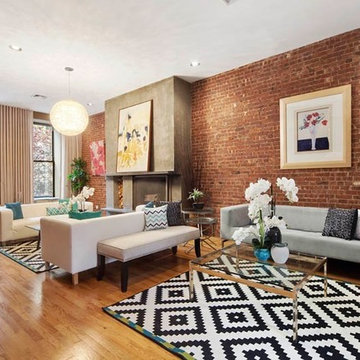
Photographer - Martyn Galina-Jones
Assoc. R.E. Broker, Halstead Property - DeAnna D. Rieber
Idée de décoration pour un grand salon mansardé ou avec mezzanine design avec un mur orange, parquet clair, une cheminée standard et un manteau de cheminée en béton.
Idée de décoration pour un grand salon mansardé ou avec mezzanine design avec un mur orange, parquet clair, une cheminée standard et un manteau de cheminée en béton.
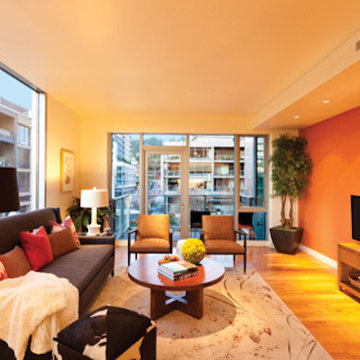
Cette photo montre un salon mansardé ou avec mezzanine avec un mur orange, un sol en bois brun et un téléviseur indépendant.
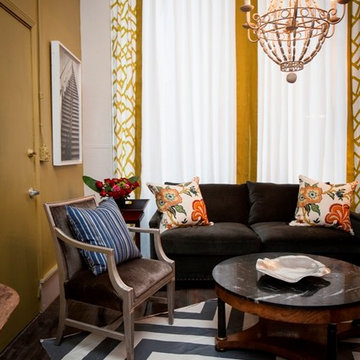
This room has contrasting colors, such as the charcoal sofa and the black and white striped area rug mixed with a yellow-gold accent wall, candle chandelier, blue striped throw pillows, and floral throw pillows.
Home designed by Aiken interior design firm, Nandina Home & Design. They serve Augusta, GA, and Columbia and Lexington, South Carolina.
For more about Nandina Home & Design, click here: https://nandinahome.com/
To learn more about this project, click here: https://nandinahome.com/portfolio/urban-livework-gallery/
Idées déco de salons mansardés ou avec mezzanine avec un mur orange
1