Idées déco de salons mansardés ou avec mezzanine avec un sol en bois brun
Trier par :
Budget
Trier par:Populaires du jour
61 - 80 sur 4 656 photos
1 sur 3

Cette photo montre un grand salon mansardé ou avec mezzanine chic avec un mur beige, un sol en bois brun, aucune cheminée et aucun téléviseur.
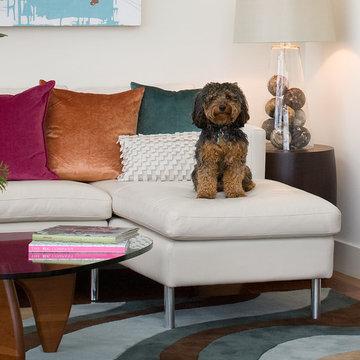
Adorable dog and accent pillow on white leather sofa. Feather covered balls are sitting inside the base of the clear glass lamp.
Aménagement d'un grand salon mansardé ou avec mezzanine moderne avec un mur blanc, un sol en bois brun, une salle de réception, un sol marron, aucune cheminée et aucun téléviseur.
Aménagement d'un grand salon mansardé ou avec mezzanine moderne avec un mur blanc, un sol en bois brun, une salle de réception, un sol marron, aucune cheminée et aucun téléviseur.

Réalisation d'un petit salon mansardé ou avec mezzanine bohème avec un mur blanc, un sol en bois brun, une cheminée standard, un manteau de cheminée en brique, un téléviseur fixé au mur, un sol marron et du lambris.
Photography by Meredith Heuer
Exemple d'un salon mansardé ou avec mezzanine industriel de taille moyenne avec un mur blanc, un sol en bois brun, une salle de réception, aucun téléviseur, un sol marron, une cheminée ribbon et un manteau de cheminée en béton.
Exemple d'un salon mansardé ou avec mezzanine industriel de taille moyenne avec un mur blanc, un sol en bois brun, une salle de réception, aucun téléviseur, un sol marron, une cheminée ribbon et un manteau de cheminée en béton.
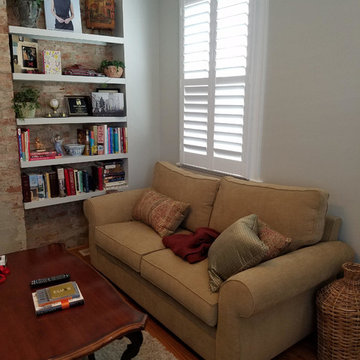
Two panel shutter with a three sided L-frame. This shutter has 2.5" louvers, divider rail and hidden tilt.
Cette photo montre un petit salon mansardé ou avec mezzanine tendance avec une salle de réception, un mur beige, un sol en bois brun et un sol marron.
Cette photo montre un petit salon mansardé ou avec mezzanine tendance avec une salle de réception, un mur beige, un sol en bois brun et un sol marron.
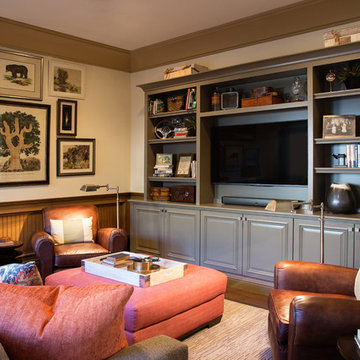
We are very proud of this project, as it was a full-home, very involved renovation process and included full-service decorating for the entire home. The house was originally had a mountain lodge feel. We stripped that look and brought in a classic American welcoming vibe for the main living areas, and more or a sleek, contemporary look for the master suite. All bathrooms had their own new appeal, representing the taste of each family member.
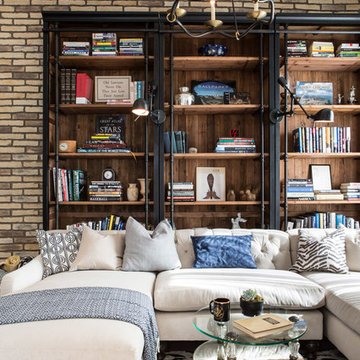
Erica Bierman
Exemple d'un salon mansardé ou avec mezzanine nature de taille moyenne avec une salle de réception, un mur multicolore, un sol en bois brun, une cheminée standard, un manteau de cheminée en brique et un téléviseur fixé au mur.
Exemple d'un salon mansardé ou avec mezzanine nature de taille moyenne avec une salle de réception, un mur multicolore, un sol en bois brun, une cheminée standard, un manteau de cheminée en brique et un téléviseur fixé au mur.
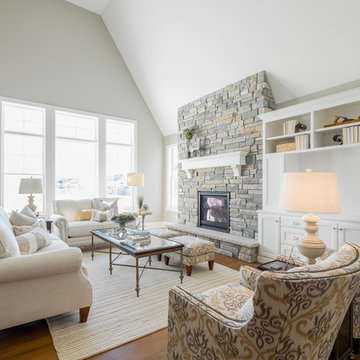
A beautiful open living space with 2-story vaulted ceilings opening up to the upper level. A full stone fireplace with white built-in cabinets and storage for TV and decor. The large windows bring in natural light to the home giving it a very light feel.
This home was professionally staged by Ambiance at Home Staging Specialists. For any staging or furniture questions, please contact Ambiance at (952) 440-6757.
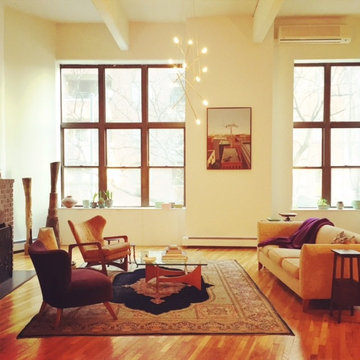
Emily Higgins
Réalisation d'un salon mansardé ou avec mezzanine bohème de taille moyenne avec un sol en bois brun, une cheminée standard et un manteau de cheminée en brique.
Réalisation d'un salon mansardé ou avec mezzanine bohème de taille moyenne avec un sol en bois brun, une cheminée standard et un manteau de cheminée en brique.

Azalea is The 2012 New American Home as commissioned by the National Association of Home Builders and was featured and shown at the International Builders Show and in Florida Design Magazine, Volume 22; No. 4; Issue 24-12. With 4,335 square foot of air conditioned space and a total under roof square footage of 5,643 this home has four bedrooms, four full bathrooms, and two half bathrooms. It was designed and constructed to achieve the highest level of “green” certification while still including sophisticated technology such as retractable window shades, motorized glass doors and a high-tech surveillance system operable just by the touch of an iPad or iPhone. This showcase residence has been deemed an “urban-suburban” home and happily dwells among single family homes and condominiums. The two story home brings together the indoors and outdoors in a seamless blend with motorized doors opening from interior space to the outdoor space. Two separate second floor lounge terraces also flow seamlessly from the inside. The front door opens to an interior lanai, pool, and deck while floor-to-ceiling glass walls reveal the indoor living space. An interior art gallery wall is an entertaining masterpiece and is completed by a wet bar at one end with a separate powder room. The open kitchen welcomes guests to gather and when the floor to ceiling retractable glass doors are open the great room and lanai flow together as one cohesive space. A summer kitchen takes the hospitality poolside.
Awards:
2012 Golden Aurora Award – “Best of Show”, Southeast Building Conference
– Grand Aurora Award – “Best of State” – Florida
– Grand Aurora Award – Custom Home, One-of-a-Kind $2,000,001 – $3,000,000
– Grand Aurora Award – Green Construction Demonstration Model
– Grand Aurora Award – Best Energy Efficient Home
– Grand Aurora Award – Best Solar Energy Efficient House
– Grand Aurora Award – Best Natural Gas Single Family Home
– Aurora Award, Green Construction – New Construction over $2,000,001
– Aurora Award – Best Water-Wise Home
– Aurora Award – Interior Detailing over $2,000,001
2012 Parade of Homes – “Grand Award Winner”, HBA of Metro Orlando
– First Place – Custom Home
2012 Major Achievement Award, HBA of Metro Orlando
– Best Interior Design
2012 Orlando Home & Leisure’s:
– Outdoor Living Space of the Year
– Specialty Room of the Year
2012 Gold Nugget Awards, Pacific Coast Builders Conference
– Grand Award, Indoor/Outdoor Space
– Merit Award, Best Custom Home 3,000 – 5,000 sq. ft.
2012 Design Excellence Awards, Residential Design & Build magazine
– Best Custom Home 4,000 – 4,999 sq ft
– Best Green Home
– Best Outdoor Living
– Best Specialty Room
– Best Use of Technology
2012 Residential Coverings Award, Coverings Show
2012 AIA Orlando Design Awards
– Residential Design, Award of Merit
– Sustainable Design, Award of Merit
2012 American Residential Design Awards, AIBD
– First Place – Custom Luxury Homes, 4,001 – 5,000 sq ft
– Second Place – Green Design
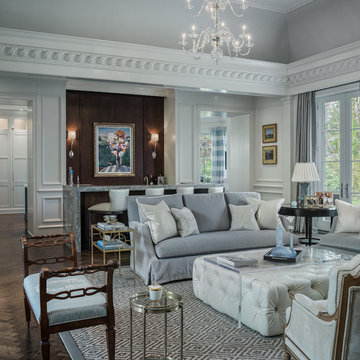
Réalisation d'un grand salon mansardé ou avec mezzanine tradition avec une salle de réception, un sol en bois brun, une cheminée d'angle, aucun téléviseur et un sol marron.
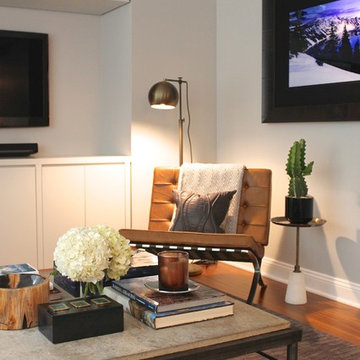
Tina Gallo and B.A. Torrey
Idée de décoration pour un salon mansardé ou avec mezzanine tradition de taille moyenne avec une salle de réception, un mur beige, un sol en bois brun et un téléviseur encastré.
Idée de décoration pour un salon mansardé ou avec mezzanine tradition de taille moyenne avec une salle de réception, un mur beige, un sol en bois brun et un téléviseur encastré.
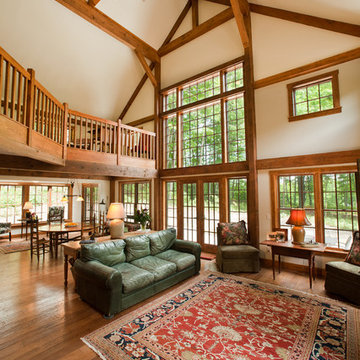
Yankee Barn Homes - The post and beam frame allows for a very open floor plan where one space flows into the next. In this photo from of the great room, an over-head loft may be seen, a dining room area and a breakfast nook at the far left of the photo.

Cette photo montre un salon mansardé ou avec mezzanine industriel de taille moyenne avec un mur blanc, un sol en bois brun, une cheminée standard, un manteau de cheminée en béton, un sol marron, poutres apparentes et un mur en parement de brique.
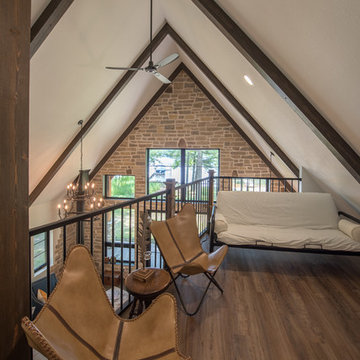
Exemple d'un petit salon mansardé ou avec mezzanine montagne avec une salle de réception, un mur beige, un sol en bois brun, aucun téléviseur et un sol marron.
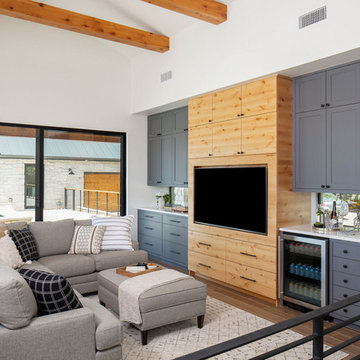
Photography by Tre Dunham
Cette photo montre un salon mansardé ou avec mezzanine nature de taille moyenne avec un bar de salon, un mur blanc, un sol en bois brun, aucune cheminée et un téléviseur encastré.
Cette photo montre un salon mansardé ou avec mezzanine nature de taille moyenne avec un bar de salon, un mur blanc, un sol en bois brun, aucune cheminée et un téléviseur encastré.

Exemple d'un grand salon mansardé ou avec mezzanine montagne avec un mur beige, un sol en bois brun, un téléviseur indépendant, une salle de réception et un plafond en lambris de bois.
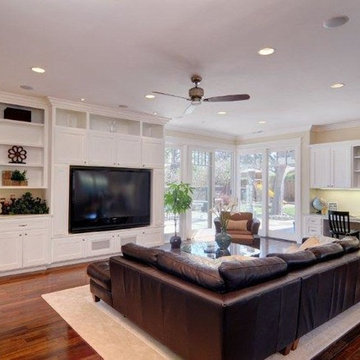
Cette photo montre un salon mansardé ou avec mezzanine bord de mer de taille moyenne avec une salle de réception, un mur jaune, un téléviseur encastré, un sol en bois brun et aucune cheminée.
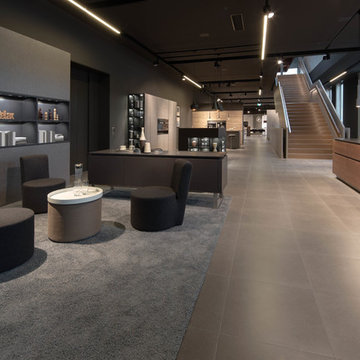
http://www.leicht.com/en-us/
Idées déco pour un salon mansardé ou avec mezzanine moderne de taille moyenne avec une bibliothèque ou un coin lecture, un mur gris, un sol en bois brun, aucune cheminée et un téléviseur encastré.
Idées déco pour un salon mansardé ou avec mezzanine moderne de taille moyenne avec une bibliothèque ou un coin lecture, un mur gris, un sol en bois brun, aucune cheminée et un téléviseur encastré.
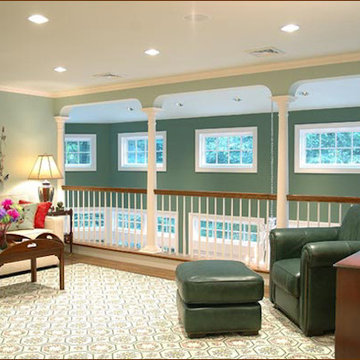
Réalisation d'un salon mansardé ou avec mezzanine de taille moyenne avec une salle de réception, un mur vert et un sol en bois brun.
Idées déco de salons mansardés ou avec mezzanine avec un sol en bois brun
4