Idées déco de salons mansardés ou avec mezzanine avec un sol marron
Trier par :
Budget
Trier par:Populaires du jour
121 - 140 sur 3 461 photos
1 sur 3
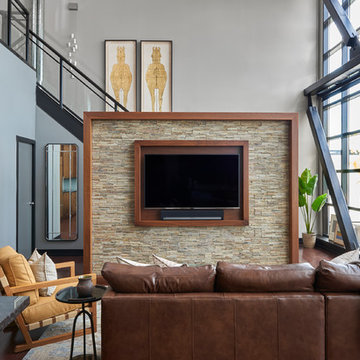
Stephani Buchman Photography
Inspiration pour un petit salon mansardé ou avec mezzanine minimaliste avec parquet foncé, un sol marron, un mur gris, un manteau de cheminée en carrelage et un téléviseur fixé au mur.
Inspiration pour un petit salon mansardé ou avec mezzanine minimaliste avec parquet foncé, un sol marron, un mur gris, un manteau de cheminée en carrelage et un téléviseur fixé au mur.
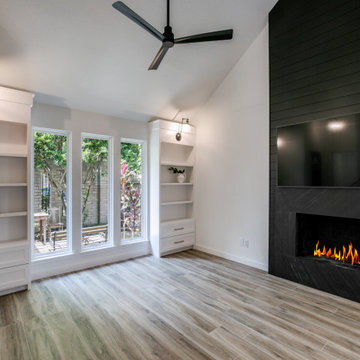
Family room with custom built in's
Cette photo montre un salon mansardé ou avec mezzanine nature avec un mur blanc, un sol en carrelage de porcelaine, un manteau de cheminée en lambris de bois, un téléviseur fixé au mur, un sol marron et un plafond voûté.
Cette photo montre un salon mansardé ou avec mezzanine nature avec un mur blanc, un sol en carrelage de porcelaine, un manteau de cheminée en lambris de bois, un téléviseur fixé au mur, un sol marron et un plafond voûté.
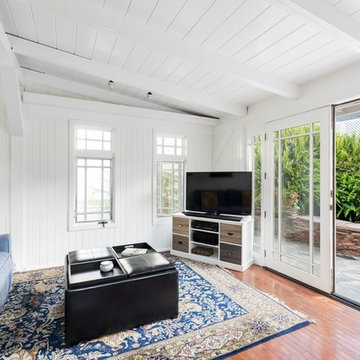
Candy
Idée de décoration pour un salon mansardé ou avec mezzanine design de taille moyenne avec une salle de réception, un mur blanc, un sol en bois brun, aucune cheminée, un téléviseur indépendant et un sol marron.
Idée de décoration pour un salon mansardé ou avec mezzanine design de taille moyenne avec une salle de réception, un mur blanc, un sol en bois brun, aucune cheminée, un téléviseur indépendant et un sol marron.

Cette image montre un grand salon mansardé ou avec mezzanine traditionnel en bois avec une salle de réception, un mur blanc, parquet foncé, une cheminée standard, un manteau de cheminée en bois, un téléviseur fixé au mur, un sol marron et un plafond à caissons.
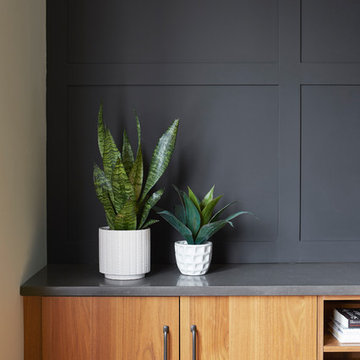
This small living room faces a few challenges.
One was the offset fireplace; two was the lack of seating and storage, and last but not least, the oversized television.
Our solution minimizes the impact of a black TV by adding dark modern moulding. We have created a focal point for the fireplace by installing a floor to ceiling vintage brick. These elements perfectly balanced the walnut bookshelf with integrated engineered stone seating bench below the TV for overflow guest and discrete storage.
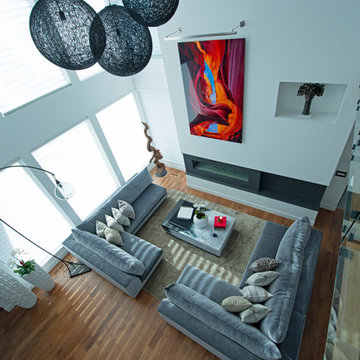
Cette image montre un très grand salon mansardé ou avec mezzanine design avec un mur blanc, un sol en bois brun, une cheminée ribbon, un manteau de cheminée en carrelage, un téléviseur dissimulé et un sol marron.
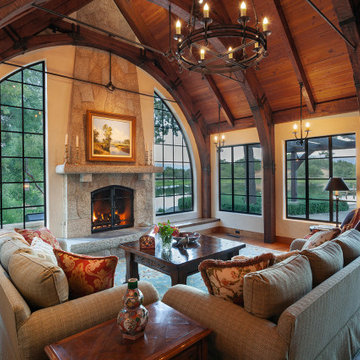
Old World European, Country Cottage. Three separate cottages make up this secluded village over looking a private lake in an old German, English, and French stone villa style. Hand scraped arched trusses, wide width random walnut plank flooring, distressed dark stained raised panel cabinetry, and hand carved moldings make these traditional farmhouse cottage buildings look like they have been here for 100s of years. Newly built of old materials, and old traditional building methods, including arched planked doors, leathered stone counter tops, stone entry, wrought iron straps, and metal beam straps. The Lake House is the first, a Tudor style cottage with a slate roof, 2 bedrooms, view filled living room open to the dining area, all overlooking the lake. The Carriage Home fills in when the kids come home to visit, and holds the garage for the whole idyllic village. This cottage features 2 bedrooms with on suite baths, a large open kitchen, and an warm, comfortable and inviting great room. All overlooking the lake. The third structure is the Wheel House, running a real wonderful old water wheel, and features a private suite upstairs, and a work space downstairs. All homes are slightly different in materials and color, including a few with old terra cotta roofing. Project Location: Ojai, California. Project designed by Maraya Interior Design. From their beautiful resort town of Ojai, they serve clients in Montecito, Hope Ranch, Malibu and Calabasas, across the tri-county area of Santa Barbara, Ventura and Los Angeles, south to Hidden Hills.
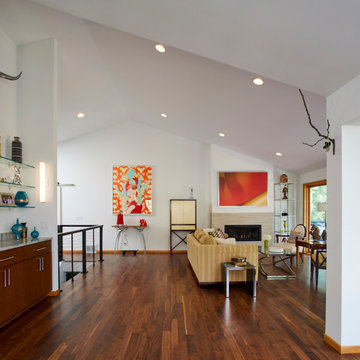
Cette image montre un salon mansardé ou avec mezzanine minimaliste avec un bar de salon, un mur blanc, parquet foncé, une cheminée standard, un manteau de cheminée en pierre, un sol marron et un plafond voûté.
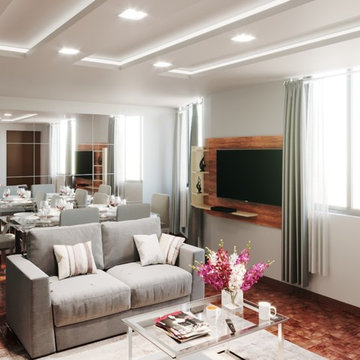
Réalisation d'un petit salon mansardé ou avec mezzanine minimaliste avec une salle de réception, un mur blanc, un sol en bois brun, un téléviseur fixé au mur et un sol marron.
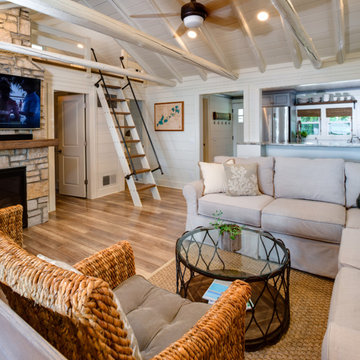
Phoenix Photographic
Idées déco pour un petit salon mansardé ou avec mezzanine bord de mer avec un mur blanc, parquet clair, une cheminée standard, un manteau de cheminée en pierre, un téléviseur fixé au mur et un sol marron.
Idées déco pour un petit salon mansardé ou avec mezzanine bord de mer avec un mur blanc, parquet clair, une cheminée standard, un manteau de cheminée en pierre, un téléviseur fixé au mur et un sol marron.
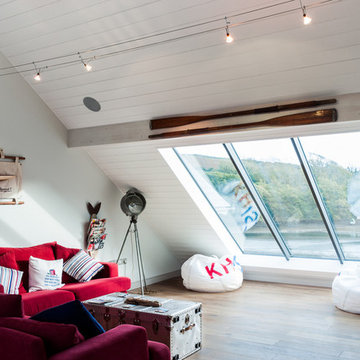
Dan Lethbridge
Inspiration pour un grand salon mansardé ou avec mezzanine marin avec un mur blanc, un sol en bois brun et un sol marron.
Inspiration pour un grand salon mansardé ou avec mezzanine marin avec un mur blanc, un sol en bois brun et un sol marron.
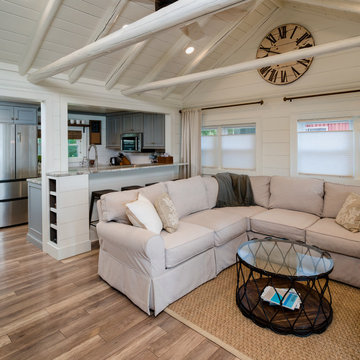
Phoenix Photographic
Aménagement d'un petit salon mansardé ou avec mezzanine bord de mer avec un mur blanc, parquet clair, une cheminée standard, un manteau de cheminée en pierre, un téléviseur fixé au mur et un sol marron.
Aménagement d'un petit salon mansardé ou avec mezzanine bord de mer avec un mur blanc, parquet clair, une cheminée standard, un manteau de cheminée en pierre, un téléviseur fixé au mur et un sol marron.
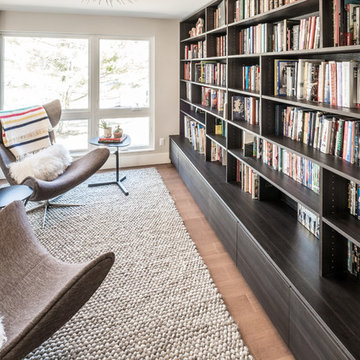
Inspiration pour un petit salon mansardé ou avec mezzanine design avec un mur beige, un sol en bois brun, aucune cheminée, aucun téléviseur, un sol marron et une bibliothèque ou un coin lecture.
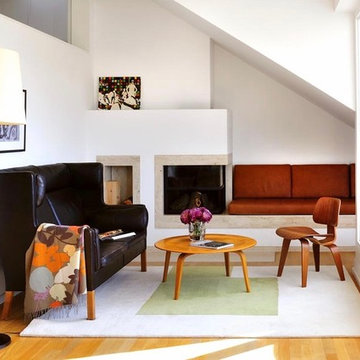
Eckkamin mit Sitzbank und schwarzem Ledersofa
Cette image montre un grand salon mansardé ou avec mezzanine vintage avec un mur blanc, une cheminée d'angle, un manteau de cheminée en plâtre, un sol en bois brun et un sol marron.
Cette image montre un grand salon mansardé ou avec mezzanine vintage avec un mur blanc, une cheminée d'angle, un manteau de cheminée en plâtre, un sol en bois brun et un sol marron.
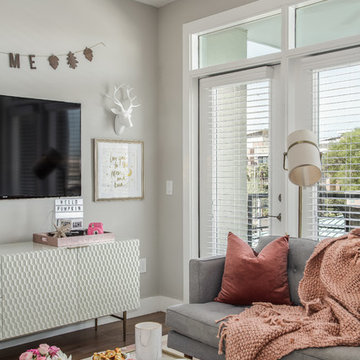
Cette image montre un petit salon mansardé ou avec mezzanine traditionnel avec un mur gris, un sol en bois brun, un téléviseur fixé au mur et un sol marron.
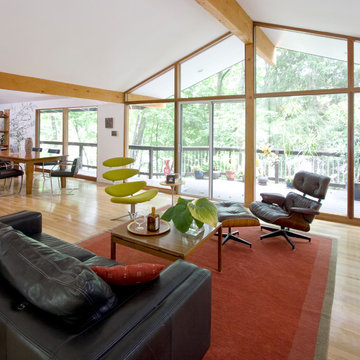
When a tree crushed the the roof of this modern gem, Clawson Architects was entrusted with helping to get it put back together again and then some. New front door, railings and windows. New kitchen and stairs. Whole house renovation. The owners original collections of Mid-Century furniture is completely at home in this original mid-century home.
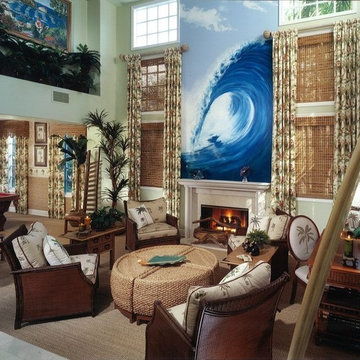
Our bachelor didn't utilize the formal dining room so we converted it into a billard room/living room combination. The muralist painted the 20' wave from a photo taken in Figi. The custom drapery fabrics and hardware by Robert Allen; Palecek desk, chairs and ottoman; seagrass wall to wall carpet
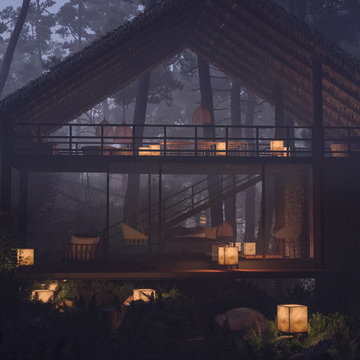
Hidden away amidst the wilderness in the outskirts of the central province of Sri Lanka, is a modern take of a lightweight timber Eco-Cottage consisting of 2 living levels. The cottage takes up a mere footprint of 500 square feet of land, and the structure is raised above ground level and held by stilts, reducing the disturbance to the fauna and flora. The entrance to the cottage is across a suspended timber bridge hanging over the ground cover. The timber planks are spaced apart to give a delicate view of the green living belt below.
Even though an H-iron framework is used for the formation of the shell, it is finished with earthy toned materials such as timber flooring, timber cladded ceiling and trellis, feature rock walls and a hay-thatched roof.
The bedroom and the open washroom is placed on the ground level closer to the natural ground cover filled with delicate living things to make the sleeper or the user of the space feel more in one with nature, and the use of sheer glass around the bedroom further enhances the experience of living outdoors with the luxuries of indoor living.
The living and dining spaces are on the upper deck level. The steep set roof hangs over the spaces giving ample shelter underneath. The living room and dining spaces are fully open to nature with a minimal handrail to determine the usable space from the outdoors. The cottage is lit up by the use of floor lanterns made up of pale cloth, again maintaining the minimal disturbance to the surroundings.
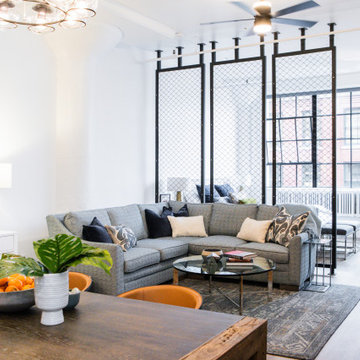
This little gem in Portland’s Pearl District needed some defined living areas, without sacrificing the natural light from the windows along the far wall.
These windows are the only source of natural light here. With the dreary, gray Portland winters, we needed to do everything we could to leverage the light.
The partition preserves the natural light from the windows while creating a bedroom of sorts. We created two more living spaces using a large rug to delineate the living area and visually separate it from the dining and cooking space.
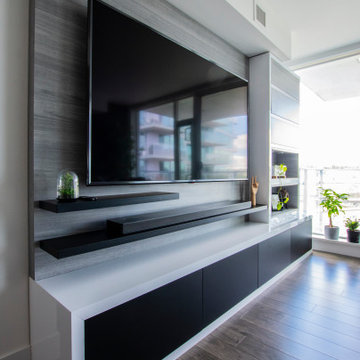
Modern Contemporary Living Room
Cette image montre un petit salon mansardé ou avec mezzanine design avec un mur gris, parquet foncé, un téléviseur encastré, un sol marron et du papier peint.
Cette image montre un petit salon mansardé ou avec mezzanine design avec un mur gris, parquet foncé, un téléviseur encastré, un sol marron et du papier peint.
Idées déco de salons mansardés ou avec mezzanine avec un sol marron
7