Idées déco de salons mansardés ou avec mezzanine avec un téléviseur fixé au mur
Trier par :
Budget
Trier par:Populaires du jour
221 - 240 sur 4 312 photos
1 sur 3
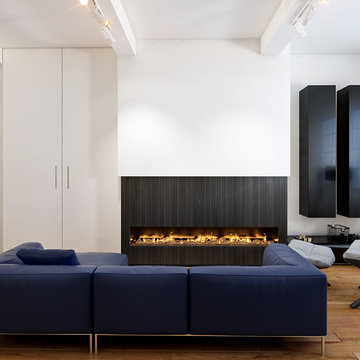
urban office architecture
Inspiration pour un salon mansardé ou avec mezzanine design de taille moyenne avec un bar de salon, un mur blanc, un sol en bois brun, une cheminée ribbon, un manteau de cheminée en pierre et un téléviseur fixé au mur.
Inspiration pour un salon mansardé ou avec mezzanine design de taille moyenne avec un bar de salon, un mur blanc, un sol en bois brun, une cheminée ribbon, un manteau de cheminée en pierre et un téléviseur fixé au mur.
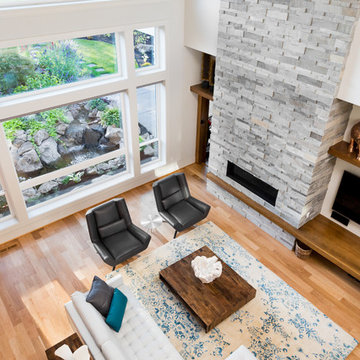
Justin Krug Photography
Cette image montre un très grand salon mansardé ou avec mezzanine design avec un mur blanc, parquet clair, une cheminée standard, un manteau de cheminée en pierre et un téléviseur fixé au mur.
Cette image montre un très grand salon mansardé ou avec mezzanine design avec un mur blanc, parquet clair, une cheminée standard, un manteau de cheminée en pierre et un téléviseur fixé au mur.
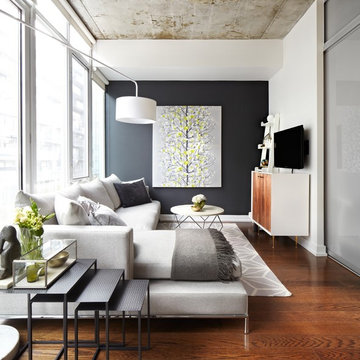
Cette photo montre un petit salon mansardé ou avec mezzanine éclectique avec un mur blanc, un téléviseur fixé au mur, un sol en bois brun et éclairage.

Lanai Doors are a beautiful alternative to sliding glass doors. Folding glass doors open completely to one side allowing for the living room & dining room to open up to the outside.
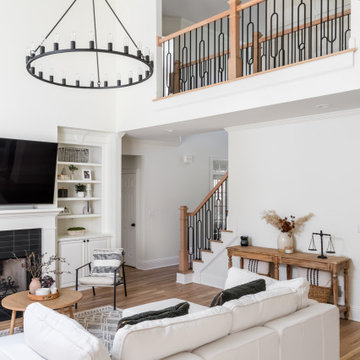
Idées déco pour un grand salon mansardé ou avec mezzanine classique avec une bibliothèque ou un coin lecture, un mur blanc, parquet clair, une cheminée standard, un manteau de cheminée en carrelage, un téléviseur fixé au mur et un sol noir.
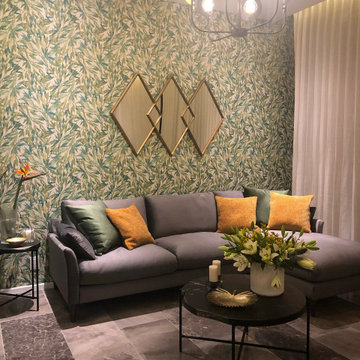
Idée de décoration pour un salon mansardé ou avec mezzanine de taille moyenne avec une salle de réception, un mur vert, un téléviseur fixé au mur et du papier peint.
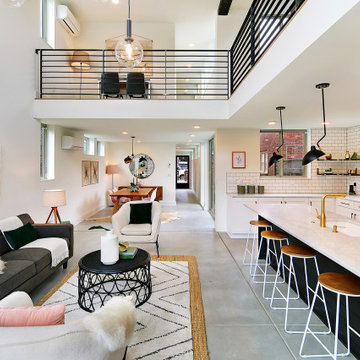
Open concept layout with kitchen/living/dining areas with black, white, and pink decor in a contemporary new build home.
Cette image montre un grand salon mansardé ou avec mezzanine design avec une salle de réception, un mur blanc, un sol en bois brun et un téléviseur fixé au mur.
Cette image montre un grand salon mansardé ou avec mezzanine design avec une salle de réception, un mur blanc, un sol en bois brun et un téléviseur fixé au mur.
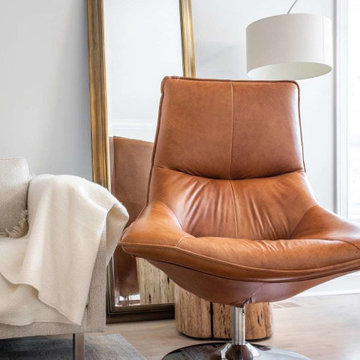
Modern light fixtures further emphasize the elegant contemporary furnishings in this living room.
Project designed by Skokie renovation firm, Chi Renovation & Design - general contractors, kitchen and bath remodelers, and design & build company. They serve the Chicago area and its surrounding suburbs, with an emphasis on the North Side and North Shore. You'll find their work from the Loop through Lincoln Park, Skokie, Evanston, Wilmette, and all the way up to Lake Forest.
For more about Chi Renovation & Design, click here: https://www.chirenovation.com/
To learn more about this project, click here:
https://www.chirenovation.com/portfolio/ranch-triangle-chicago-renovation/
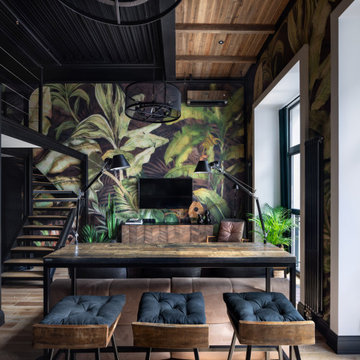
Cette image montre un petit salon mansardé ou avec mezzanine urbain avec un mur multicolore, parquet clair, un téléviseur fixé au mur et un sol beige.
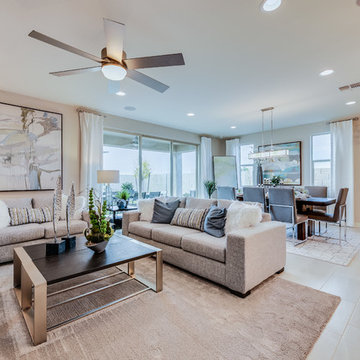
Réalisation d'un salon mansardé ou avec mezzanine tradition de taille moyenne avec un mur bleu, un sol en carrelage de céramique, un téléviseur fixé au mur et un sol beige.
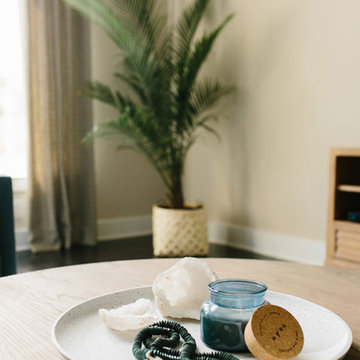
A farmhouse coastal styled home located in the charming neighborhood of Pflugerville. We merged our client's love of the beach with rustic elements which represent their Texas lifestyle. The result is a laid-back interior adorned with distressed woods, light sea blues, and beach-themed decor. We kept the furnishings tailored and contemporary with some heavier case goods- showcasing a touch of traditional. Our design even includes a separate hangout space for the teenagers and a cozy media for everyone to enjoy! The overall design is chic yet welcoming, perfect for this energetic young family.
Project designed by Sara Barney’s Austin interior design studio BANDD DESIGN. They serve the entire Austin area and its surrounding towns, with an emphasis on Round Rock, Lake Travis, West Lake Hills, and Tarrytown.
For more about BANDD DESIGN, click here: https://bandddesign.com/
To learn more about this project, click here: https://bandddesign.com/moving-water/

The owners of this downtown Wichita condo contacted us to design a fireplace for their loft living room. The faux I-beam was the solution to hiding the duct work necessary to properly vent the gas fireplace. The ceiling height of the room was approximately 20' high. We used a mixture of real stone veneer, metallic tile, & black metal to create this unique fireplace design. The division of the faux I-beam between the materials brings the focus down to the main living area.
Photographer: Fred Lassmann
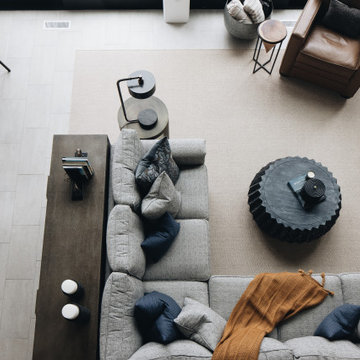
Cette photo montre un grand salon mansardé ou avec mezzanine montagne avec un mur blanc, un sol en carrelage de porcelaine, une cheminée standard, un manteau de cheminée en pierre, un téléviseur fixé au mur et un sol gris.
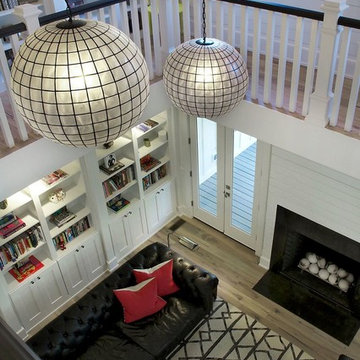
Laura McNutt
Cette image montre un salon mansardé ou avec mezzanine traditionnel de taille moyenne avec un mur blanc, parquet clair, une cheminée standard et un téléviseur fixé au mur.
Cette image montre un salon mansardé ou avec mezzanine traditionnel de taille moyenne avec un mur blanc, parquet clair, une cheminée standard et un téléviseur fixé au mur.
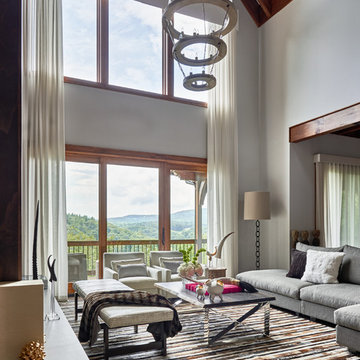
This beautiful MossCreek custom designed home is very unique in that it features the rustic styling that MossCreek is known for, while also including stunning midcentury interior details and elements. The clients wanted a mountain home that blended in perfectly with its surroundings, but also served as a reminder of their primary residence in Florida. Perfectly blended together, the result is another MossCreek home that accurately reflects a client's taste.
Custom Home Design by MossCreek.
Construction by Rick Riddle.
Photography by Dustin Peck Photography.
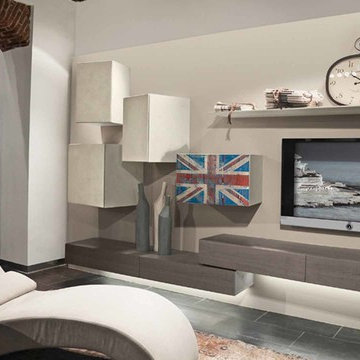
Composition #313 inclinART by Presotto. The vintage inspired TV unit has a base unit in "aged" oak. The shelf and wall unit in beige ecomalta and "union jack" door.
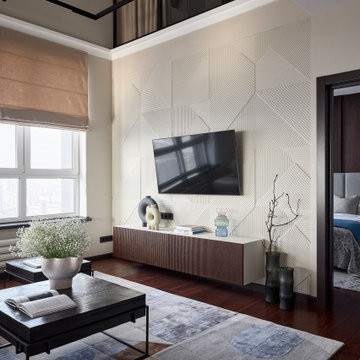
Cette image montre un salon mansardé ou avec mezzanine design avec un mur beige, parquet foncé, un téléviseur fixé au mur, un sol marron et du lambris.
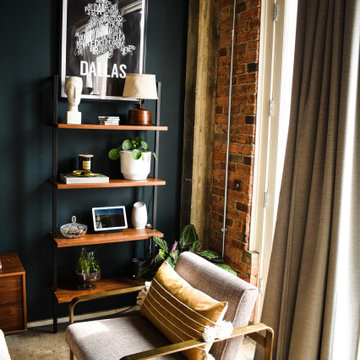
Located in the heart of Downtown Dallas this once Interurban Transit station for the DFW area no serves as an urban dwelling. The historic building is filled with character and individuality which was a need for the interior design with decoration and furniture. Inspired by the 1930’s this loft is a center of social gatherings.
Location: Downtown, Dallas, Texas | Designer: Haus of Sabo | Completions: 2021
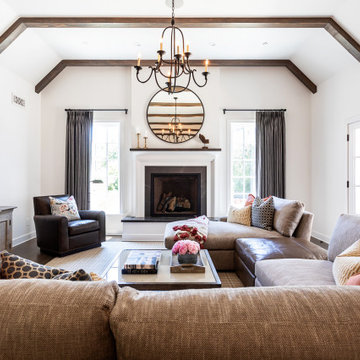
This Altadena home is the perfect example of modern farmhouse flair. The powder room flaunts an elegant mirror over a strapping vanity; the butcher block in the kitchen lends warmth and texture; the living room is replete with stunning details like the candle style chandelier, the plaid area rug, and the coral accents; and the master bathroom’s floor is a gorgeous floor tile.
Project designed by Courtney Thomas Design in La Cañada. Serving Pasadena, Glendale, Monrovia, San Marino, Sierra Madre, South Pasadena, and Altadena.
For more about Courtney Thomas Design, click here: https://www.courtneythomasdesign.com/
To learn more about this project, click here:
https://www.courtneythomasdesign.com/portfolio/new-construction-altadena-rustic-modern/
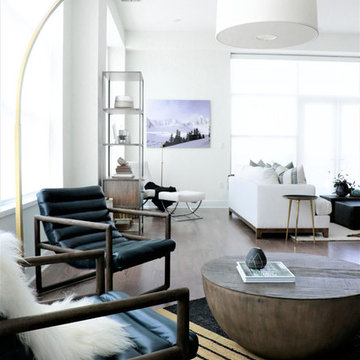
Stunning open, fresh and clean high rise condo renovation does not disappoint. Our clients wanted a chic urban oasis they could call home. Featuring multiple lounge spaces, open to the modern kitchen and waterfall edge 10 foot marble island. This space is truly unique.
Idées déco de salons mansardés ou avec mezzanine avec un téléviseur fixé au mur
12