Idées déco de salons mansardés ou avec mezzanine avec un téléviseur
Trier par :
Budget
Trier par:Populaires du jour
1 - 20 sur 7 869 photos
1 sur 3
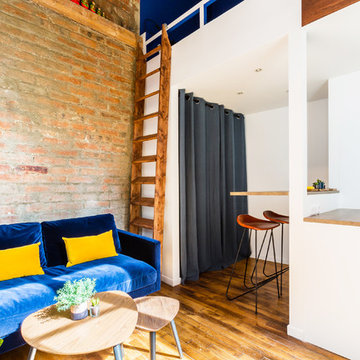
Une très belle pièce de vie multi-fonctions pour ce beau studio industriel-chic. Un salon sur fond de mur brique, et un bloc mezzanine abritant dressing, cuisine et coin dînatoire bar.
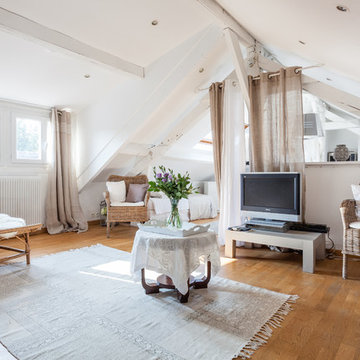
Romain BUISSON
Réalisation d'un salon mansardé ou avec mezzanine ethnique avec un mur blanc, un sol en bois brun, un téléviseur indépendant, un sol marron et éclairage.
Réalisation d'un salon mansardé ou avec mezzanine ethnique avec un mur blanc, un sol en bois brun, un téléviseur indépendant, un sol marron et éclairage.

Particle board flooring was sanded and seals for a unique floor treatment in this loft area. This home was built by Meadowlark Design + Build in Ann Arbor, Michigan.

Rich toasted cherry with a light rustic grain that has iconic character and texture. With the Modin Collection, we have raised the bar on luxury vinyl plank. The result is a new standard in resilient flooring. Modin offers true embossed in register texture, a low sheen level, a rigid SPC core, an industry-leading wear layer, and so much more.

Coastal style living room
Cette image montre un petit salon mansardé ou avec mezzanine marin avec un mur blanc, un sol en bois brun, une cheminée standard, un manteau de cheminée en béton, un téléviseur fixé au mur, un sol marron et un plafond voûté.
Cette image montre un petit salon mansardé ou avec mezzanine marin avec un mur blanc, un sol en bois brun, une cheminée standard, un manteau de cheminée en béton, un téléviseur fixé au mur, un sol marron et un plafond voûté.

Idées déco pour un grand salon mansardé ou avec mezzanine industriel avec un mur gris, un sol en bois brun, une cheminée ribbon, un manteau de cheminée en métal, un téléviseur fixé au mur, un sol beige, poutres apparentes et un mur en parement de brique.

Inspiration pour un salon mansardé ou avec mezzanine craftsman avec parquet foncé, un poêle à bois, un manteau de cheminée en pierre de parement et un téléviseur d'angle.

Inspiration pour un petit salon mansardé ou avec mezzanine traditionnel avec un bar de salon, un mur gris, sol en stratifié, aucune cheminée, un téléviseur encastré et un sol marron.
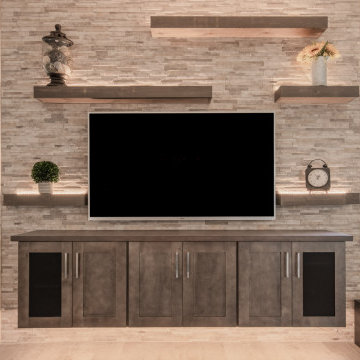
Design: @rrdesignsllc
Build: @maverick_kitchens
PC: @realestate_shanebakerstudios
Cette image montre un salon mansardé ou avec mezzanine minimaliste de taille moyenne avec un mur beige, parquet clair, un téléviseur fixé au mur et un sol beige.
Cette image montre un salon mansardé ou avec mezzanine minimaliste de taille moyenne avec un mur beige, parquet clair, un téléviseur fixé au mur et un sol beige.

Neil Sy Photography, furniture layout and design concept by Patryce Schlossberg, Ethan Allen.
Cette image montre un grand salon mansardé ou avec mezzanine craftsman avec un mur beige, un sol en travertin, une cheminée standard, un manteau de cheminée en pierre, un téléviseur fixé au mur et un sol marron.
Cette image montre un grand salon mansardé ou avec mezzanine craftsman avec un mur beige, un sol en travertin, une cheminée standard, un manteau de cheminée en pierre, un téléviseur fixé au mur et un sol marron.

Cette photo montre un très grand salon mansardé ou avec mezzanine tendance avec une salle de réception, un mur blanc, parquet clair, aucune cheminée, un téléviseur fixé au mur et un sol marron.

Réalisation d'un salon mansardé ou avec mezzanine vintage de taille moyenne avec un mur gris, parquet foncé, une cheminée ribbon, un manteau de cheminée en carrelage, un téléviseur fixé au mur et un sol marron.

Floating Media Center
Inspiration pour un petit salon mansardé ou avec mezzanine minimaliste avec un mur gris, un sol en marbre, un téléviseur encastré et un sol blanc.
Inspiration pour un petit salon mansardé ou avec mezzanine minimaliste avec un mur gris, un sol en marbre, un téléviseur encastré et un sol blanc.

Great Room open to second story loft with a strong stone fireplace focal point and rich in architectural details.
Photo Credit: David Beckwith
Aménagement d'un grand salon mansardé ou avec mezzanine craftsman avec une salle de réception, un mur jaune, parquet clair, une cheminée standard, un manteau de cheminée en pierre et un téléviseur indépendant.
Aménagement d'un grand salon mansardé ou avec mezzanine craftsman avec une salle de réception, un mur jaune, parquet clair, une cheminée standard, un manteau de cheminée en pierre et un téléviseur indépendant.

Ground up project featuring an aluminum storefront style window system that connects the interior and exterior spaces. Modern design incorporates integral color concrete floors, Boffi cabinets, two fireplaces with custom stainless steel flue covers. Other notable features include an outdoor pool, solar domestic hot water system and custom Honduran mahogany siding and front door.

Interior Design , Furnishing and Accessorizing for an existing condo in 10 Museum in Miami, FL.
Réalisation d'un grand salon mansardé ou avec mezzanine minimaliste avec un mur blanc, un sol en carrelage de porcelaine, un téléviseur indépendant et un sol blanc.
Réalisation d'un grand salon mansardé ou avec mezzanine minimaliste avec un mur blanc, un sol en carrelage de porcelaine, un téléviseur indépendant et un sol blanc.

Kitchenette/Office/ Living space with loft above accessed via a ladder. The bookshelf has an integrated stained wood desk/dining table that can fold up and serves as sculptural artwork when the desk is not in use.
Photography: Gieves Anderson Noble Johnson Architects was honored to partner with Huseby Homes to design a Tiny House which was displayed at Nashville botanical garden, Cheekwood, for two weeks in the spring of 2021. It was then auctioned off to benefit the Swan Ball. Although the Tiny House is only 383 square feet, the vaulted space creates an incredibly inviting volume. Its natural light, high end appliances and luxury lighting create a welcoming space.

Inspiration pour un grand salon mansardé ou avec mezzanine traditionnel avec une salle de réception, un mur gris, un sol en bois brun, une cheminée standard, un manteau de cheminée en pierre, un téléviseur encastré et un sol marron.
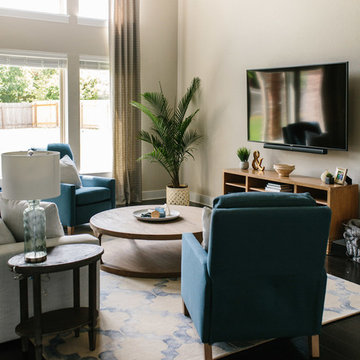
A farmhouse coastal styled home located in the charming neighborhood of Pflugerville. We merged our client's love of the beach with rustic elements which represent their Texas lifestyle. The result is a laid-back interior adorned with distressed woods, light sea blues, and beach-themed decor. We kept the furnishings tailored and contemporary with some heavier case goods- showcasing a touch of traditional. Our design even includes a separate hangout space for the teenagers and a cozy media for everyone to enjoy! The overall design is chic yet welcoming, perfect for this energetic young family.
Project designed by Sara Barney’s Austin interior design studio BANDD DESIGN. They serve the entire Austin area and its surrounding towns, with an emphasis on Round Rock, Lake Travis, West Lake Hills, and Tarrytown.
For more about BANDD DESIGN, click here: https://bandddesign.com/
To learn more about this project, click here: https://bandddesign.com/moving-water/
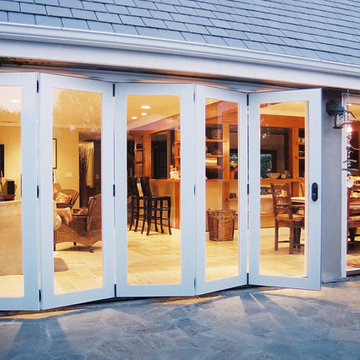
Lanai Doors are a beautiful alternative to sliding glass doors. Folding glass doors open completely to one side allowing for the living room & dining room to open up to the outside.
Idées déco de salons mansardés ou avec mezzanine avec un téléviseur
1