Idées déco de salons mansardés ou avec mezzanine avec une cheminée ribbon
Trier par :
Budget
Trier par:Populaires du jour
61 - 80 sur 800 photos
1 sur 3
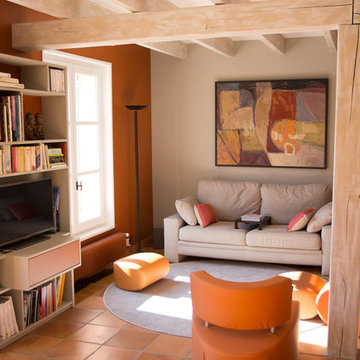
Exemple d'un grand salon mansardé ou avec mezzanine tendance avec un mur blanc, tomettes au sol, une cheminée ribbon, un manteau de cheminée en plâtre, un sol orange et une bibliothèque ou un coin lecture.
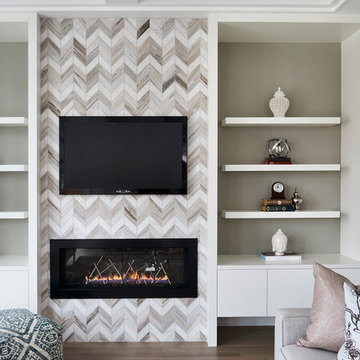
Inspiration pour un salon mansardé ou avec mezzanine design de taille moyenne avec une salle de réception, un mur blanc, parquet clair, une cheminée ribbon, un manteau de cheminée en carrelage et un téléviseur fixé au mur.
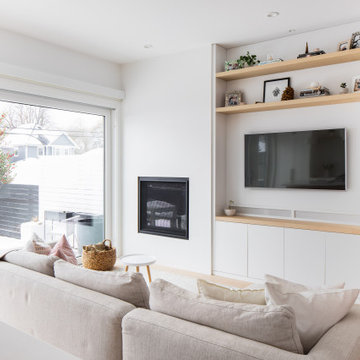
Cette image montre un petit salon mansardé ou avec mezzanine nordique avec un mur blanc, sol en stratifié, une cheminée ribbon, un manteau de cheminée en béton, un téléviseur fixé au mur et un sol beige.
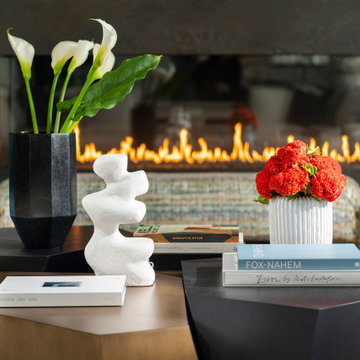
Réalisation d'un très grand salon mansardé ou avec mezzanine minimaliste avec un mur gris, parquet clair, une cheminée ribbon, un téléviseur fixé au mur, un sol marron, un plafond voûté et un manteau de cheminée en carrelage.
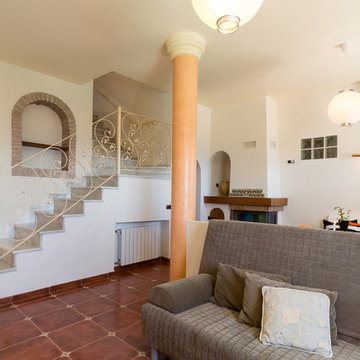
Maite Fragueiro | Home & Haus home staging y fotografía
Cette photo montre un salon mansardé ou avec mezzanine méditerranéen de taille moyenne avec un mur jaune, tomettes au sol, une cheminée ribbon, un manteau de cheminée en brique et un sol marron.
Cette photo montre un salon mansardé ou avec mezzanine méditerranéen de taille moyenne avec un mur jaune, tomettes au sol, une cheminée ribbon, un manteau de cheminée en brique et un sol marron.
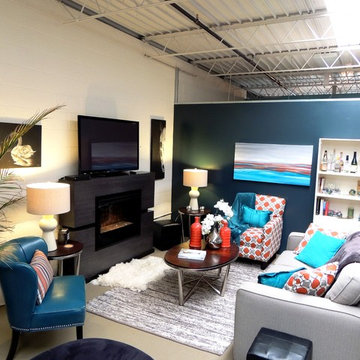
This is a converted warehouse with cinder block walls. We had a very tight, small budget and we needed to warm up the space without doing anything to the existing walls and floors. We took a cold, hard space and turned it into a vibrant, colorful, warm, inviting space using oranges, peacocks and shades of gray to neutralize.
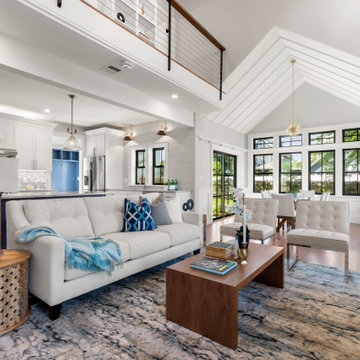
Stylish Open Concept Kitchen w/ marble countertops, stunning Calacatta mosaic tile and shiplap backsplashes, top-of-the-line Appliances, and in-drawer charging station.
Dramatic double-height Living Room with chevron paneling, gas fireplace with elegant stone surround, and exposed rustic beams
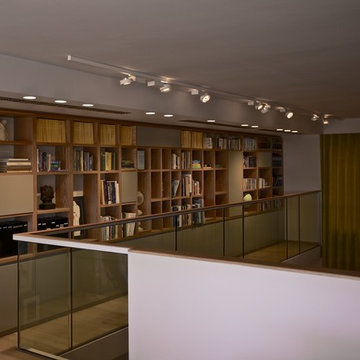
camilleriparismode projects and design team were approached to rethink a previously unused double height room in a wonderful villa. the lower part of the room was planned as a sitting and dining area, the sub level above as a tv den and games room. as the occupants enjoy their time together as a family, as well as their shared love of books, a floor-to-ceiling library was an ideal way of using and linking the large volume. the large library covers one wall of the room spilling into the den area above. it is given a sense of movement by the differing sizes of the verticals and shelves, broken up by randomly placed closed cupboards. the floating marble fireplace at the base of the library unit helps achieve a feeling of lightness despite it being a complex structure, while offering a cosy atmosphere to the family area below. the split-level den is reached via a solid oak staircase, below which is a custom made wine room. the staircase is concealed from the dining area by a high wall, painted in a bold colour on which a collection of paintings is displayed.
photos by: brian grech
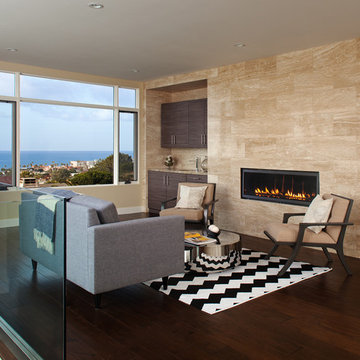
James Brady
Réalisation d'un salon mansardé ou avec mezzanine design de taille moyenne avec un bar de salon, un mur beige, parquet foncé, une cheminée ribbon et un manteau de cheminée en pierre.
Réalisation d'un salon mansardé ou avec mezzanine design de taille moyenne avec un bar de salon, un mur beige, parquet foncé, une cheminée ribbon et un manteau de cheminée en pierre.
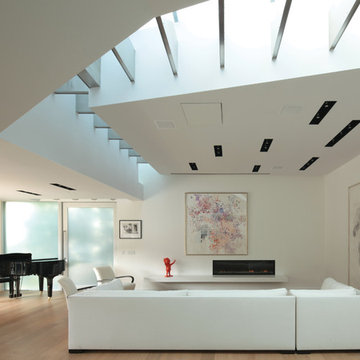
A view of the living room with the skylight weaving through the space
Cette photo montre un salon mansardé ou avec mezzanine tendance de taille moyenne avec une salle de musique, un mur blanc, un sol en bois brun, une cheminée ribbon, un manteau de cheminée en plâtre et un téléviseur dissimulé.
Cette photo montre un salon mansardé ou avec mezzanine tendance de taille moyenne avec une salle de musique, un mur blanc, un sol en bois brun, une cheminée ribbon, un manteau de cheminée en plâtre et un téléviseur dissimulé.
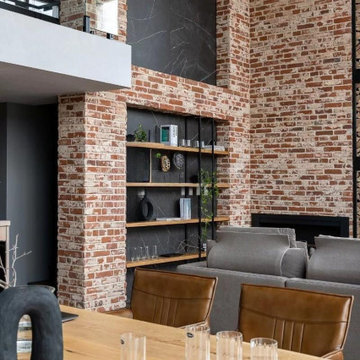
Просторная гостиная в четырехэтажном таунхаусе со вторым светом и несколькими рядами окон имеет оригинальное решение с оформлением декоративным кирпичом и горизонтальным встроенным камином.
Она объединена со столовой и зоной готовки. Кухня находится в нише и имеет п-образную форму.
Пространство выполнено в натуральных тонах и теплых оттенках, которые дополненными графичными черными деталями и текстилем в тон, а также рыжей кожей на обивке стульев и ярким текстурным деревом.
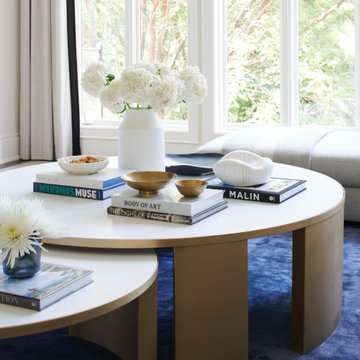
Réalisation d'un très grand salon mansardé ou avec mezzanine design avec un mur blanc, un sol en carrelage de porcelaine, une cheminée ribbon, un manteau de cheminée en pierre, un sol beige et un plafond à caissons.
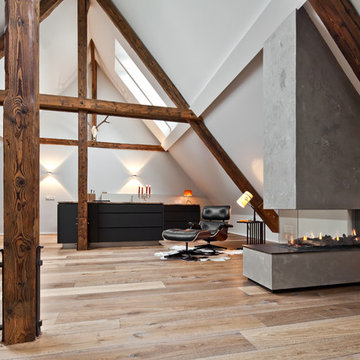
Moderner Gaskamin ausgestattet mit Holzimitaten. Dezente Betonspachtelung mit Einschlüssen. Blick vom Wohn- in den Küchenbereich. Auflagematerial Feuerungstisch: handverlesener Rohstahl in 9mm.
© Ofensetzerei Neugebauer Kaminmanufaktur
Photography by Meredith Heuer
Exemple d'un salon mansardé ou avec mezzanine industriel de taille moyenne avec une salle de réception, un mur blanc, un sol en bois brun, une cheminée ribbon, un manteau de cheminée en béton, aucun téléviseur et un sol marron.
Exemple d'un salon mansardé ou avec mezzanine industriel de taille moyenne avec une salle de réception, un mur blanc, un sol en bois brun, une cheminée ribbon, un manteau de cheminée en béton, aucun téléviseur et un sol marron.
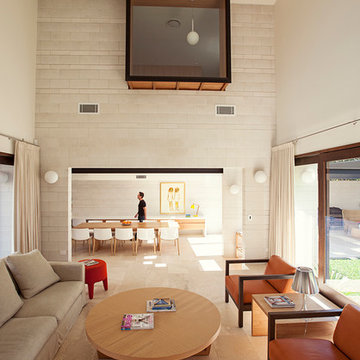
Brisbane interior designer created a neutral palette to showcase the architectural elements of this Clayfield home. American oak bespoke furniture by Gary Hamer, including a 3.5 metre long dining table. Sofa and armchairs by Jardan. Photography by Robyn Mill, Blix Photography
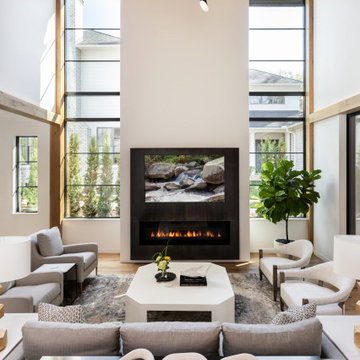
Idée de décoration pour un grand salon mansardé ou avec mezzanine design avec un mur blanc, parquet clair, une cheminée ribbon, un téléviseur fixé au mur et un plafond en bois.
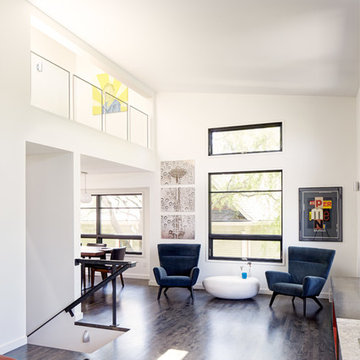
Living Area / reading area.
Exemple d'un salon mansardé ou avec mezzanine tendance de taille moyenne avec une bibliothèque ou un coin lecture, un mur blanc, parquet foncé, une cheminée ribbon et un manteau de cheminée en pierre.
Exemple d'un salon mansardé ou avec mezzanine tendance de taille moyenne avec une bibliothèque ou un coin lecture, un mur blanc, parquet foncé, une cheminée ribbon et un manteau de cheminée en pierre.
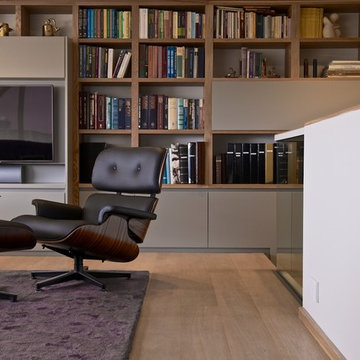
camilleriparismode projects and design team were approached to rethink a previously unused double height room in a wonderful villa. the lower part of the room was planned as a sitting and dining area, the sub level above as a tv den and games room. as the occupants enjoy their time together as a family, as well as their shared love of books, a floor-to-ceiling library was an ideal way of using and linking the large volume. the large library covers one wall of the room spilling into the den area above. it is given a sense of movement by the differing sizes of the verticals and shelves, broken up by randomly placed closed cupboards. the floating marble fireplace at the base of the library unit helps achieve a feeling of lightness despite it being a complex structure, while offering a cosy atmosphere to the family area below. the split-level den is reached via a solid oak staircase, below which is a custom made wine room. the staircase is concealed from the dining area by a high wall, painted in a bold colour on which a collection of paintings is displayed.
photos by: brian grech
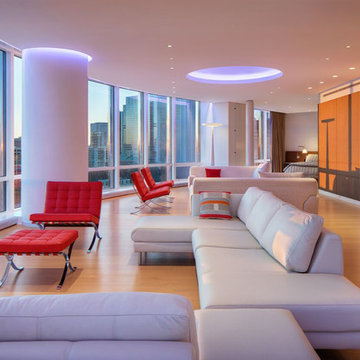
Idées déco pour un grand salon mansardé ou avec mezzanine contemporain avec un mur blanc, une cheminée ribbon, un manteau de cheminée en pierre et un sol beige.
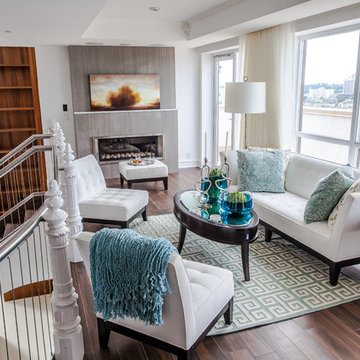
Idées déco pour un salon mansardé ou avec mezzanine contemporain avec un mur blanc, une cheminée ribbon et un escalier.
Idées déco de salons mansardés ou avec mezzanine avec une cheminée ribbon
4