Idées déco de salons mansardés ou avec mezzanine de taille moyenne
Trier par :
Budget
Trier par:Populaires du jour
81 - 100 sur 7 997 photos
1 sur 3
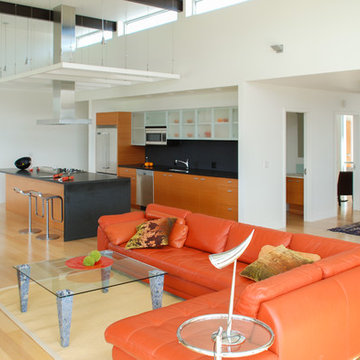
Photo by Designer Hunter K Margolf
Inspiration pour un salon mansardé ou avec mezzanine minimaliste de taille moyenne avec un mur gris, un sol en bois brun, une cheminée standard, un téléviseur encastré et un sol marron.
Inspiration pour un salon mansardé ou avec mezzanine minimaliste de taille moyenne avec un mur gris, un sol en bois brun, une cheminée standard, un téléviseur encastré et un sol marron.
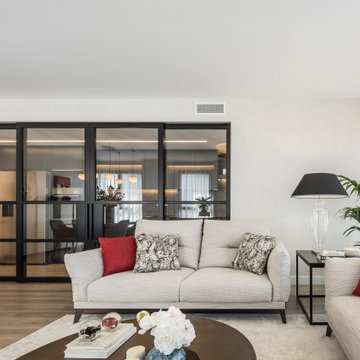
Salón con estilo contemporáneo en tonos beige con arreglos rojizos y azulados.
Réalisation d'un salon mansardé ou avec mezzanine blanc et bois design de taille moyenne avec un mur gris, un sol en bois brun et un téléviseur fixé au mur.
Réalisation d'un salon mansardé ou avec mezzanine blanc et bois design de taille moyenne avec un mur gris, un sol en bois brun et un téléviseur fixé au mur.
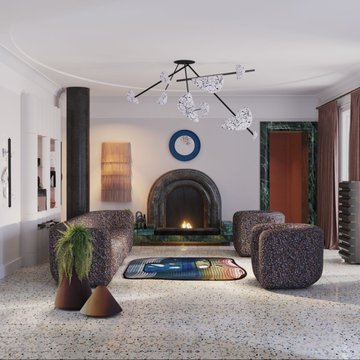
New Electric collection of Atelier Tapis Rouge is meant to become a breakthrough of contemporary interior design. Based on the philosophy of natural light spectrum it harmoniously combines smoothness of organic forms, scientific creation basis and unique technology of production. This winning combination guarantees harmonious coexistence of futuristic design and sustainable approach changing the perception of rug from an interior design piece into an art object.
Unique trinity between intelligent natural forms, advance technology and science of material production became solid basis for absolutely new period of Design in 80-90s, being brilliantly expressed by timeless artists as Zacha Khadid (in architecture) or for instance Ross Legrove in technologic and later in fashion design.
The attraction and subtle elegance of organic shapes has been continuously growing bringing to the world new solutions for fashion and interior design. Following this tendence, we have created a futuristic collection of rugs, philosophical basis of which is the theory of photon spectrum. In chase of inspiration, we addressed behavior characteristics of each of 4 light rays caused by photon speed and as a result of this thorough work our Electric collection “saw the light”.
Designed by Natalia Enze

Дизайн-проект реализован Бюро9: Комплектация и декорирование. Руководитель Архитектор-Дизайнер Екатерина Ялалтынова.
Exemple d'un salon mansardé ou avec mezzanine chic de taille moyenne avec une bibliothèque ou un coin lecture, un mur gris, un sol en bois brun, une cheminée ribbon, un manteau de cheminée en pierre, un téléviseur fixé au mur, un sol marron, un plafond décaissé et un mur en parement de brique.
Exemple d'un salon mansardé ou avec mezzanine chic de taille moyenne avec une bibliothèque ou un coin lecture, un mur gris, un sol en bois brun, une cheminée ribbon, un manteau de cheminée en pierre, un téléviseur fixé au mur, un sol marron, un plafond décaissé et un mur en parement de brique.
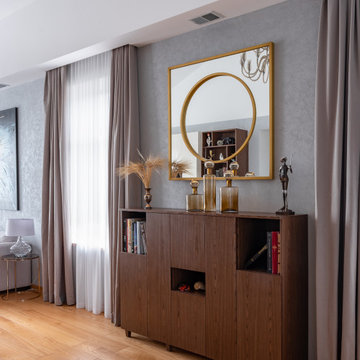
Дизайн-проект реализован Бюро9: Комплектация и декорирование. Руководитель Архитектор-Дизайнер Екатерина Ялалтынова.
Aménagement d'un salon mansardé ou avec mezzanine classique de taille moyenne avec une bibliothèque ou un coin lecture, un mur gris, un sol en bois brun, une cheminée ribbon, un manteau de cheminée en pierre, un téléviseur fixé au mur, un sol marron, un plafond décaissé et un mur en parement de brique.
Aménagement d'un salon mansardé ou avec mezzanine classique de taille moyenne avec une bibliothèque ou un coin lecture, un mur gris, un sol en bois brun, une cheminée ribbon, un manteau de cheminée en pierre, un téléviseur fixé au mur, un sol marron, un plafond décaissé et un mur en parement de brique.
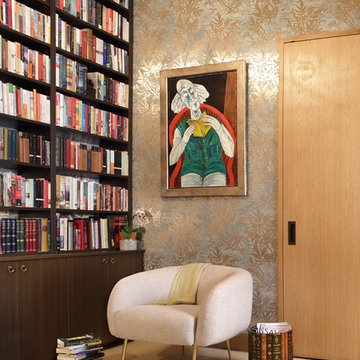
Aménagement d'un salon mansardé ou avec mezzanine classique de taille moyenne avec une bibliothèque ou un coin lecture, un mur multicolore, parquet clair et un sol marron.
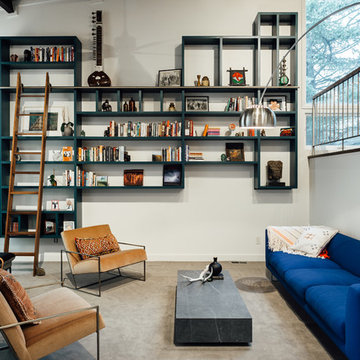
Photo: Kerri Fukui
Idée de décoration pour un salon mansardé ou avec mezzanine vintage de taille moyenne avec une bibliothèque ou un coin lecture, un mur blanc, moquette et un sol beige.
Idée de décoration pour un salon mansardé ou avec mezzanine vintage de taille moyenne avec une bibliothèque ou un coin lecture, un mur blanc, moquette et un sol beige.

Idées déco pour un salon mansardé ou avec mezzanine classique de taille moyenne avec une bibliothèque ou un coin lecture, un mur jaune, un sol en bois brun, une cheminée standard, un manteau de cheminée en bois et aucun téléviseur.
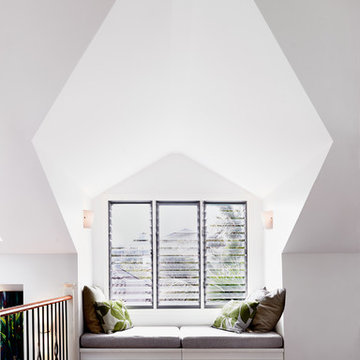
Luke Butterly Photography
Réalisation d'un salon mansardé ou avec mezzanine design de taille moyenne avec un mur blanc, moquette, aucune cheminée et aucun téléviseur.
Réalisation d'un salon mansardé ou avec mezzanine design de taille moyenne avec un mur blanc, moquette, aucune cheminée et aucun téléviseur.
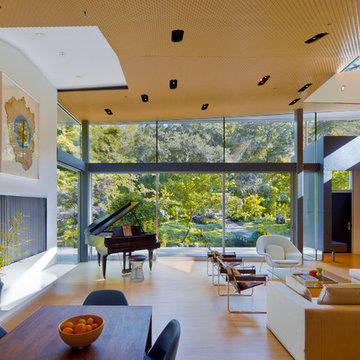
A view from the dining room showing stainless steel chainmail curtain over tv and fireplace slot.
Inspiration pour un salon mansardé ou avec mezzanine minimaliste de taille moyenne avec un mur blanc, parquet clair, une cheminée standard, un manteau de cheminée en plâtre et un téléviseur dissimulé.
Inspiration pour un salon mansardé ou avec mezzanine minimaliste de taille moyenne avec un mur blanc, parquet clair, une cheminée standard, un manteau de cheminée en plâtre et un téléviseur dissimulé.

Old World European, Country Cottage. Three separate cottages make up this secluded village over looking a private lake in an old German, English, and French stone villa style. Hand scraped arched trusses, wide width random walnut plank flooring, distressed dark stained raised panel cabinetry, and hand carved moldings make these traditional farmhouse cottage buildings look like they have been here for 100s of years. Newly built of old materials, and old traditional building methods, including arched planked doors, leathered stone counter tops, stone entry, wrought iron straps, and metal beam straps. The Lake House is the first, a Tudor style cottage with a slate roof, 2 bedrooms, view filled living room open to the dining area, all overlooking the lake. The Carriage Home fills in when the kids come home to visit, and holds the garage for the whole idyllic village. This cottage features 2 bedrooms with on suite baths, a large open kitchen, and an warm, comfortable and inviting great room. All overlooking the lake. The third structure is the Wheel House, running a real wonderful old water wheel, and features a private suite upstairs, and a work space downstairs. All homes are slightly different in materials and color, including a few with old terra cotta roofing. Project Location: Ojai, California. Project designed by Maraya Interior Design. From their beautiful resort town of Ojai, they serve clients in Montecito, Hope Ranch, Malibu and Calabasas, across the tri-county area of Santa Barbara, Ventura and Los Angeles, south to Hidden Hills.

photography by Seth Caplan, styling by Mariana Marcki
Cette photo montre un salon mansardé ou avec mezzanine tendance de taille moyenne avec un mur beige, un sol en bois brun, aucune cheminée, un téléviseur fixé au mur, un sol marron, poutres apparentes et un mur en parement de brique.
Cette photo montre un salon mansardé ou avec mezzanine tendance de taille moyenne avec un mur beige, un sol en bois brun, aucune cheminée, un téléviseur fixé au mur, un sol marron, poutres apparentes et un mur en parement de brique.

The main feature of this living room is light. The room looks light because of many glass surfaces. The wide doors and windows not only allow daylight to easily enter the room, but also make the room filled with fresh and clean air.
In the evenings, the owners can use additional sources of light such as lamps built in the ceiling or sconces. The upholstered furniture, ceiling and walls are decorated in white.This feature makes the living room look lighter.
If you find the interior design of your living room dull and ordinary, tackle this problem right now with the best NYC interior designers and change the look of your home for the better!
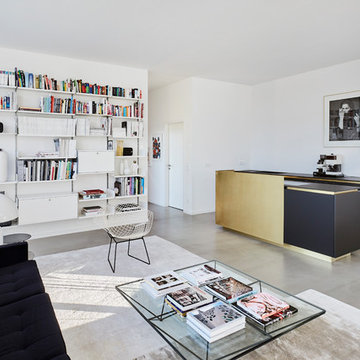
feuss fotografie annika Feuss
Cette photo montre un salon mansardé ou avec mezzanine tendance de taille moyenne avec une salle de réception, un mur blanc, sol en béton ciré, aucune cheminée et un sol gris.
Cette photo montre un salon mansardé ou avec mezzanine tendance de taille moyenne avec une salle de réception, un mur blanc, sol en béton ciré, aucune cheminée et un sol gris.

The Carpenter Oak Show Barn in Kingskerswell, this eco house is packed full of the latest technology, with impressive results: the SunGift Solar panels made a profit last year of £409.25, even after running the house and the car!
Photo Credits Colin Pool and Steve Taylor
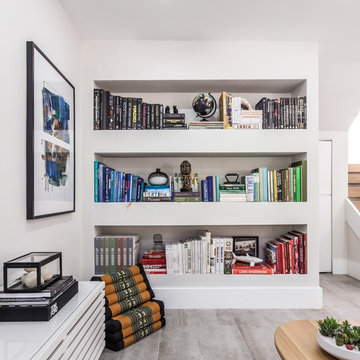
Réalisation d'un salon mansardé ou avec mezzanine design de taille moyenne avec une bibliothèque ou un coin lecture, un mur gris, un sol en carrelage de porcelaine et un sol gris.
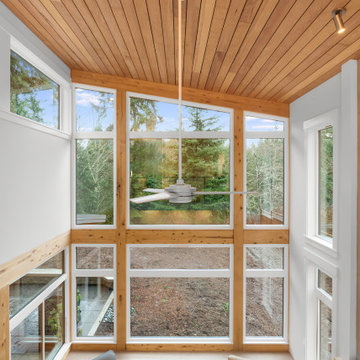
Architect: Grouparchitect. Photographer credit: © 2021 AMF Photography
Idées déco pour un salon mansardé ou avec mezzanine contemporain de taille moyenne avec un mur blanc, un sol en bois brun, une cheminée standard, un manteau de cheminée en carrelage, un sol gris et un plafond voûté.
Idées déco pour un salon mansardé ou avec mezzanine contemporain de taille moyenne avec un mur blanc, un sol en bois brun, une cheminée standard, un manteau de cheminée en carrelage, un sol gris et un plafond voûté.

Cette photo montre un salon mansardé ou avec mezzanine moderne en bois de taille moyenne avec un mur beige, parquet clair, un téléviseur fixé au mur et un sol beige.
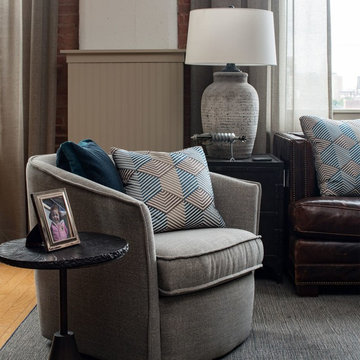
Jon Friedrich
Cette image montre un salon mansardé ou avec mezzanine design de taille moyenne avec un mur gris, parquet clair, aucune cheminée et un sol jaune.
Cette image montre un salon mansardé ou avec mezzanine design de taille moyenne avec un mur gris, parquet clair, aucune cheminée et un sol jaune.

foto di Anna Positano
Aménagement d'un salon mansardé ou avec mezzanine moderne de taille moyenne avec un mur blanc, parquet clair, une cheminée d'angle, un manteau de cheminée en plâtre, un sol gris et un téléviseur indépendant.
Aménagement d'un salon mansardé ou avec mezzanine moderne de taille moyenne avec un mur blanc, parquet clair, une cheminée d'angle, un manteau de cheminée en plâtre, un sol gris et un téléviseur indépendant.
Idées déco de salons mansardés ou avec mezzanine de taille moyenne
5