Idées déco de salons mansardés ou avec mezzanine industriels
Trier par:Populaires du jour
81 - 100 sur 1 287 photos
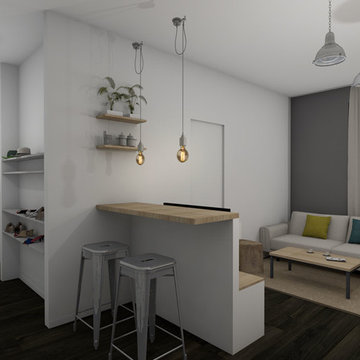
Idées déco pour un petit salon mansardé ou avec mezzanine industriel avec parquet foncé et un téléviseur indépendant.
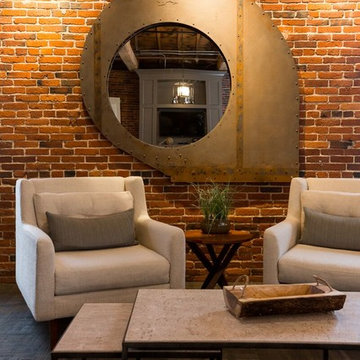
Cette photo montre un grand salon mansardé ou avec mezzanine industriel avec un mur beige, moquette, une cheminée standard, un manteau de cheminée en plâtre et un sol gris.
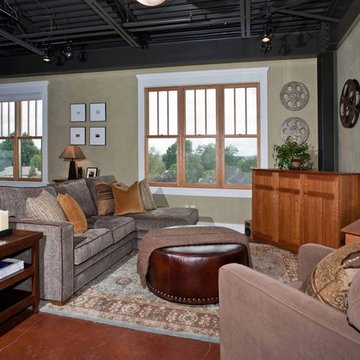
When Portland-based writer Donald Miller was looking to make improvements to his Sellwood loft, he asked a friend for a referral. He and Angela were like old buddies almost immediately. “Don naturally has good design taste and knows what he likes when he sees it. He is true to an earthy color palette; he likes Craftsman lines, cozy spaces, and gravitates to things that give him inspiration, memories and nostalgia. We made key changes that personalized his loft and surrounded him in pieces that told the story of his life, travels and aspirations,” Angela recalled.
Like all writers, Don is an avid book reader, and we helped him display his books in a way that they were accessible and meaningful – building a custom bookshelf in the living room. Don is also a world traveler, and had many mementos from journeys. Although, it was necessary to add accessory pieces to his home, we were very careful in our selection process. We wanted items that carried a story, and didn’t appear that they were mass produced in the home décor market. For example, we found a 1930’s typewriter in Portland’s Alameda District to serve as a focal point for Don’s coffee table – a piece that will no doubt launch many interesting conversations.
We LOVE and recommend Don’s books. For more information visit www.donmilleris.com
For more about Angela Todd Studios, click here: https://www.angelatoddstudios.com/
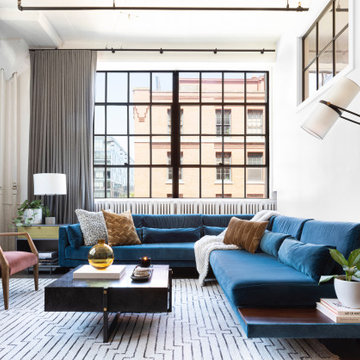
The living room lounge in a sophisticated and fun “lived-in-luxe” loft home with a mix of contemporary, industrial, and midcentury-inspired furniture and decor. Bold, colorful art, a custom wine bar, and cocktail lounge make this welcoming home a place to party.
Interior design & styling by Parlour & Palm
Photos by Christopher Dibble

Established in 1895 as a warehouse for the spice trade, 481 Washington was built to last. With its 25-inch-thick base and enchanting Beaux Arts facade, this regal structure later housed a thriving Hudson Square printing company. After an impeccable renovation, the magnificent loft building’s original arched windows and exquisite cornice remain a testament to the grandeur of days past. Perfectly anchored between Soho and Tribeca, Spice Warehouse has been converted into 12 spacious full-floor lofts that seamlessly fuse Old World character with modern convenience. Steps from the Hudson River, Spice Warehouse is within walking distance of renowned restaurants, famed art galleries, specialty shops and boutiques. With its golden sunsets and outstanding facilities, this is the ideal destination for those seeking the tranquil pleasures of the Hudson River waterfront.
Expansive private floor residences were designed to be both versatile and functional, each with 3 to 4 bedrooms, 3 full baths, and a home office. Several residences enjoy dramatic Hudson River views.
This open space has been designed to accommodate a perfect Tribeca city lifestyle for entertaining, relaxing and working.
This living room design reflects a tailored “old world” look, respecting the original features of the Spice Warehouse. With its high ceilings, arched windows, original brick wall and iron columns, this space is a testament of ancient time and old world elegance.
The design choices are a combination of neutral, modern finishes such as the Oak natural matte finish floors and white walls, white shaker style kitchen cabinets, combined with a lot of texture found in the brick wall, the iron columns and the various fabrics and furniture pieces finishes used thorughout the space and highlited by a beautiful natural light brought in through a wall of arched windows.
The layout is open and flowing to keep the feel of grandeur of the space so each piece and design finish can be admired individually.
As soon as you enter, a comfortable Eames Lounge chair invites you in, giving her back to a solid brick wall adorned by the “cappucino” art photography piece by Francis Augustine and surrounded by flowing linen taupe window drapes and a shiny cowhide rug.
The cream linen sectional sofa takes center stage, with its sea of textures pillows, giving it character, comfort and uniqueness. The living room combines modern lines such as the Hans Wegner Shell chairs in walnut and black fabric with rustic elements such as this one of a kind Indonesian antique coffee table, giant iron antique wall clock and hand made jute rug which set the old world tone for an exceptional interior.
Photography: Francis Augustine
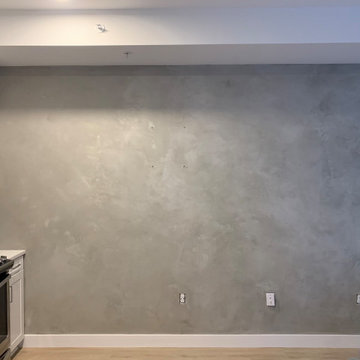
A faux concrete wall finish was created using concrete plaster in a downtown loft living space.
Aménagement d'un salon mansardé ou avec mezzanine industriel de taille moyenne avec un mur gris et parquet clair.
Aménagement d'un salon mansardé ou avec mezzanine industriel de taille moyenne avec un mur gris et parquet clair.
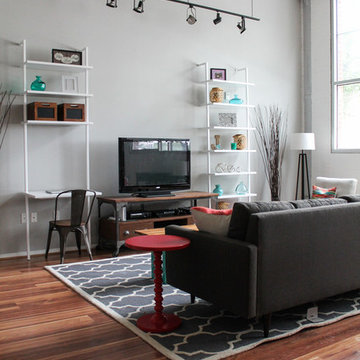
Client wanted a clean, modern, industrial, rustic, with a little bohemeian feel for their new loft. Storage was also key here since there is only one closet in this open loft. We wanted plently of seating for entertaining, pet friendly materials on the furniture and add some storage where we could all while keeping the space clean and organzied. A mix of materials made this loft as unique as the client, truely reflecting her personality and style. We created a sleeping area that is somewhat hidden from the public area. Using bookshelves as the divider this created a wall of storage or display area. Such a fun and cheerful space to be in.
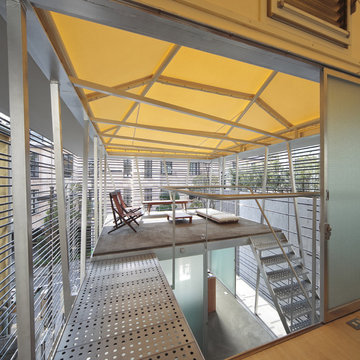
Hojo (2009) in Tokyo, Japan, designed by Akira Yoneda (Architecton).
Photograph: Tomohiro Sakashita, courtesy of NAi Publishers
Inspiration pour un salon mansardé ou avec mezzanine urbain avec sol en béton ciré.
Inspiration pour un salon mansardé ou avec mezzanine urbain avec sol en béton ciré.
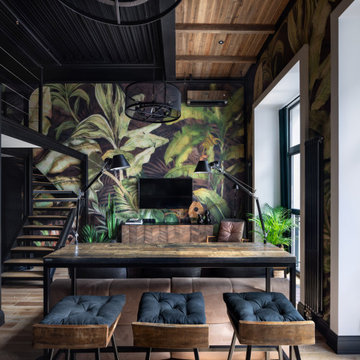
Cette image montre un petit salon mansardé ou avec mezzanine urbain avec un mur multicolore, parquet clair, un téléviseur fixé au mur et un sol beige.
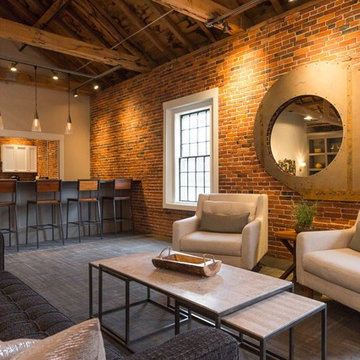
Aménagement d'un grand salon mansardé ou avec mezzanine industriel avec un mur beige, moquette, une cheminée standard, un manteau de cheminée en plâtre et un sol gris.
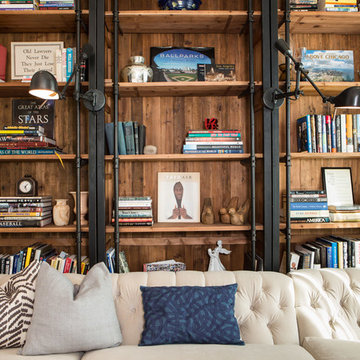
Lori Dennis Interior Design
SoCal Contractor
Erika Bierman Photography
Exemple d'un salon mansardé ou avec mezzanine industriel de taille moyenne avec une bibliothèque ou un coin lecture et parquet clair.
Exemple d'un salon mansardé ou avec mezzanine industriel de taille moyenne avec une bibliothèque ou un coin lecture et parquet clair.

The owners of this downtown Wichita condo contacted us to design a fireplace for their loft living room. The faux I-beam was the solution to hiding the duct work necessary to properly vent the gas fireplace. The ceiling height of the room was approximately 20' high. We used a mixture of real stone veneer, metallic tile, & black metal to create this unique fireplace design. The division of the faux I-beam between the materials brings the focus down to the main living area.
Photographer: Fred Lassmann
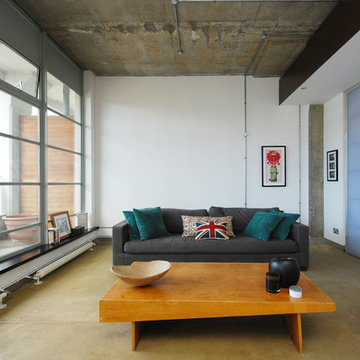
Fine House Studio
Cette image montre un très grand salon mansardé ou avec mezzanine urbain avec un mur blanc et sol en béton ciré.
Cette image montre un très grand salon mansardé ou avec mezzanine urbain avec un mur blanc et sol en béton ciré.
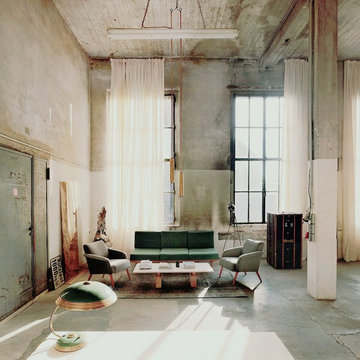
Aménagement d'un grand salon mansardé ou avec mezzanine industriel avec une salle de réception, un mur gris, sol en béton ciré, aucune cheminée, aucun téléviseur et un sol gris.
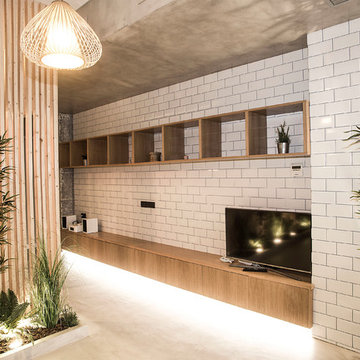
Microcemento FUTURCRET, Egue y Seta Interiosimo.
Aménagement d'un petit salon mansardé ou avec mezzanine industriel avec un mur gris, un sol gris et sol en béton ciré.
Aménagement d'un petit salon mansardé ou avec mezzanine industriel avec un mur gris, un sol gris et sol en béton ciré.
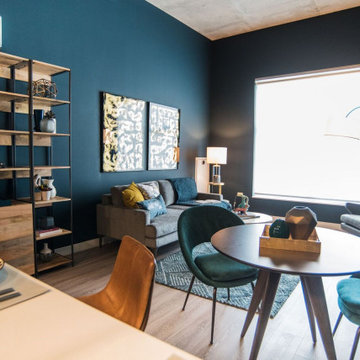
Open concept main living area of a loft-style apartment. I used tone on tone teal as the main color story with natural elements such as raw woods and leather to warm up the space.
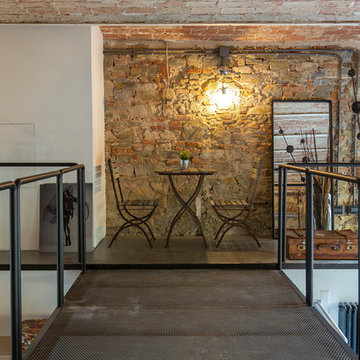
Soppalco in metallo
Inspiration pour un salon mansardé ou avec mezzanine urbain avec sol en béton ciré.
Inspiration pour un salon mansardé ou avec mezzanine urbain avec sol en béton ciré.
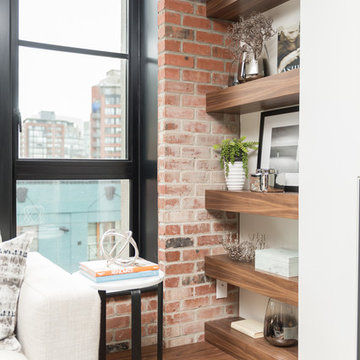
Idée de décoration pour un salon mansardé ou avec mezzanine urbain de taille moyenne avec un mur blanc, une cheminée standard, un manteau de cheminée en métal, un sol en bois brun et un sol marron.
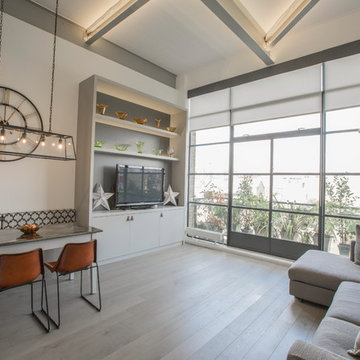
The brief for this project involved completely re configuring the space inside this industrial warehouse style apartment in Chiswick to form a one bedroomed/ two bathroomed space with an office mezzanine level. The client wanted a look that had a clean lined contemporary feel, but with warmth, texture and industrial styling. The space features a colour palette of dark grey, white and neutral tones with a bespoke kitchen designed by us, and also a bespoke mural on the master bedroom wall.

Vista del salon. Carpinterias de madera nuevas inspiradas en las originales, pared de ladrillos caravista.
Aménagement d'un petit salon mansardé ou avec mezzanine industriel avec un mur blanc, parquet foncé, poutres apparentes et un mur en parement de brique.
Aménagement d'un petit salon mansardé ou avec mezzanine industriel avec un mur blanc, parquet foncé, poutres apparentes et un mur en parement de brique.
Idées déco de salons mansardés ou avec mezzanine industriels
5