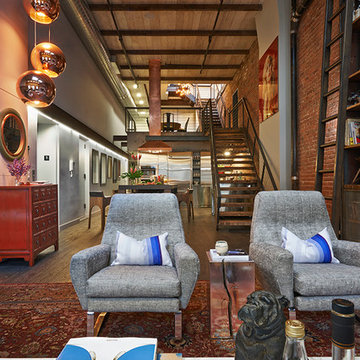Idées déco de salons mansardés ou avec mezzanine industriels
Trier par :
Budget
Trier par:Populaires du jour
121 - 140 sur 1 284 photos
1 sur 3
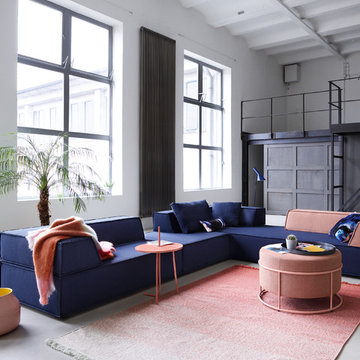
Cette photo montre un très grand salon mansardé ou avec mezzanine industriel avec un mur blanc, sol en béton ciré, aucune cheminée, aucun téléviseur et un sol gris.
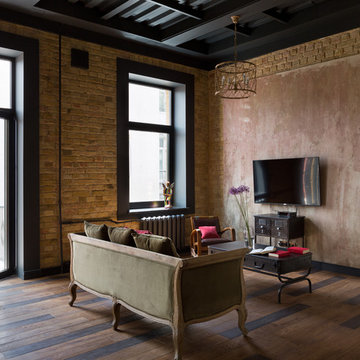
Андрей Авдеенко
Aménagement d'un salon mansardé ou avec mezzanine industriel de taille moyenne avec une bibliothèque ou un coin lecture, un sol en bois brun et un téléviseur fixé au mur.
Aménagement d'un salon mansardé ou avec mezzanine industriel de taille moyenne avec une bibliothèque ou un coin lecture, un sol en bois brun et un téléviseur fixé au mur.
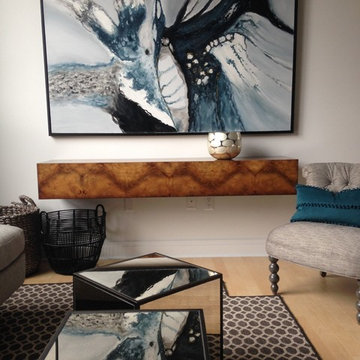
Lancaster Press Partners teamed up with Lancaster based David Lyall Home & Design to furnish and accessorize the sales model at the Press Building. The upscale condos boast high ceilings, large windows, balconies, exposed ductwork, original brick walls and concrete columns and beams. Hardwood floors, granite countertops, stainless steel appliances, and Moen plumbing fixtures all come standard.
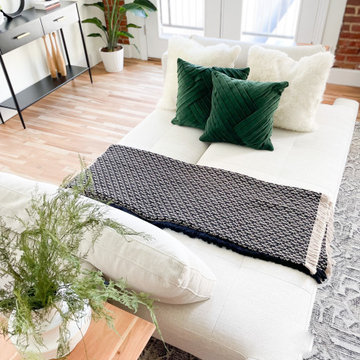
Built in 1896, the original site of the Baldwin Piano warehouse was transformed into several turn-of-the-century residential spaces in the heart of Downtown Denver. The building is the last remaining structure in Downtown Denver with a cast-iron facade. HouseHome was invited to take on a poorly designed loft and transform it into a luxury Airbnb rental. Since this building has such a dense history, it was our mission to bring the focus back onto the unique features, such as the original brick, large windows, and unique architecture.
Our client wanted the space to be transformed into a luxury, unique Airbnb for world travelers and tourists hoping to experience the history and art of the Denver scene. We went with a modern, clean-lined design with warm brick, moody black tones, and pops of green and white, all tied together with metal accents. The high-contrast black ceiling is the wow factor in this design, pushing the envelope to create a completely unique space. Other added elements in this loft are the modern, high-gloss kitchen cabinetry, the concrete tile backsplash, and the unique multi-use space in the Living Room. Truly a dream rental that perfectly encapsulates the trendy, historical personality of the Denver area.
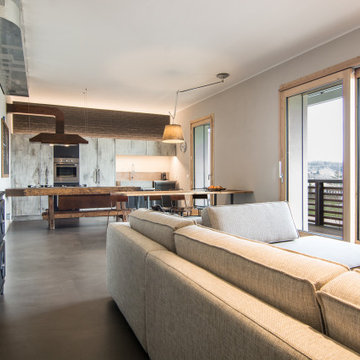
La cucina industriale ha in primo piano un tavolo da falegname trasformato in penisola con incassati i fuochi in linea. La grande cappa industriale è stata realizzata su nostro progetto così come il tavolo da pranzo dal sapore vintage e rustico allo stesso tempo. Le assi del tavolo son in legno di recupero. Illuminazione diretta ed indiretta studiata nei minimi dettagli per mettere in risalto la parete in mattoni faccia a vista dipinti di nero opaco. A terra un pavimento continuo in cemento autolivellante.
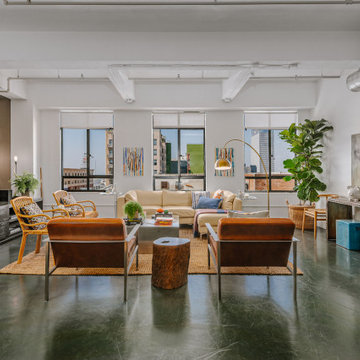
Exemple d'un grand salon mansardé ou avec mezzanine industriel avec un mur multicolore, sol en béton ciré, un téléviseur indépendant et un sol gris.
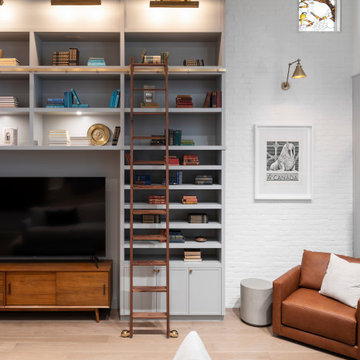
The 13 foot tall living room has full height custom designed and built library bookcase.
Idée de décoration pour un salon mansardé ou avec mezzanine urbain de taille moyenne avec une bibliothèque ou un coin lecture, un mur blanc, parquet clair, un téléviseur encastré, poutres apparentes et un mur en parement de brique.
Idée de décoration pour un salon mansardé ou avec mezzanine urbain de taille moyenne avec une bibliothèque ou un coin lecture, un mur blanc, parquet clair, un téléviseur encastré, poutres apparentes et un mur en parement de brique.
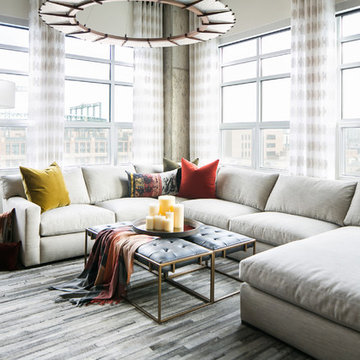
Ryan Garvin Photography, Robeson Design
Cette image montre un salon mansardé ou avec mezzanine urbain de taille moyenne avec une salle de réception, un mur gris, un sol en bois brun, aucune cheminée, un téléviseur fixé au mur et un sol gris.
Cette image montre un salon mansardé ou avec mezzanine urbain de taille moyenne avec une salle de réception, un mur gris, un sol en bois brun, aucune cheminée, un téléviseur fixé au mur et un sol gris.
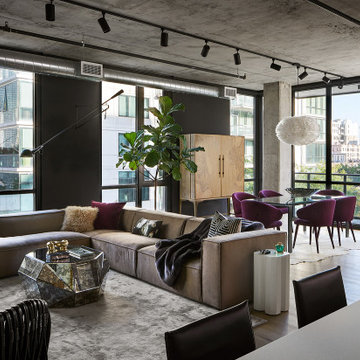
Inspiration pour un grand salon mansardé ou avec mezzanine urbain avec un mur noir et un téléviseur fixé au mur.
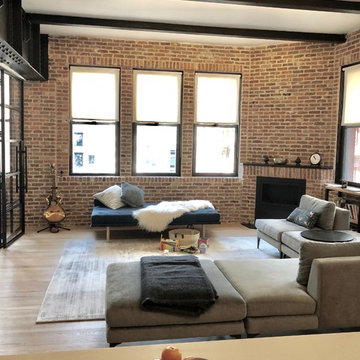
Manual Clutch Rollease Acmeda 3% screen shades
Exemple d'un salon mansardé ou avec mezzanine industriel de taille moyenne avec une cheminée d'angle, un manteau de cheminée en brique et un sol marron.
Exemple d'un salon mansardé ou avec mezzanine industriel de taille moyenne avec une cheminée d'angle, un manteau de cheminée en brique et un sol marron.
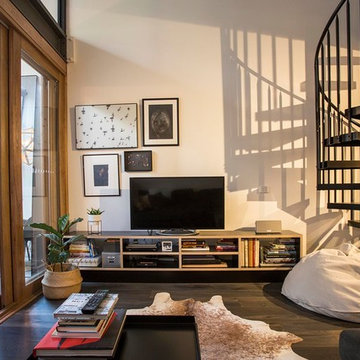
Gregg Jowett
Réalisation d'un petit salon mansardé ou avec mezzanine urbain avec un mur blanc, parquet foncé et un sol gris.
Réalisation d'un petit salon mansardé ou avec mezzanine urbain avec un mur blanc, parquet foncé et un sol gris.
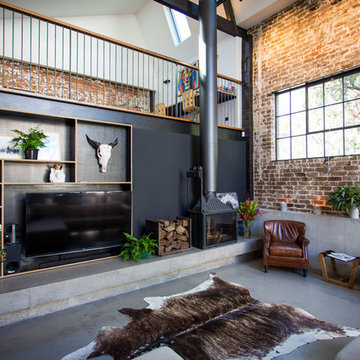
Modern living area: the exposed brick gives the room a rustic feel contrasted with the modernity of the polished cement flooring and furnishings.
Exemple d'un très grand salon mansardé ou avec mezzanine industriel avec un mur noir, sol en béton ciré, une cheminée d'angle, un manteau de cheminée en béton et un téléviseur encastré.
Exemple d'un très grand salon mansardé ou avec mezzanine industriel avec un mur noir, sol en béton ciré, une cheminée d'angle, un manteau de cheminée en béton et un téléviseur encastré.

Cette image montre un salon mansardé ou avec mezzanine urbain avec un mur gris, un téléviseur fixé au mur, un sol bleu et un manteau de cheminée en pierre.
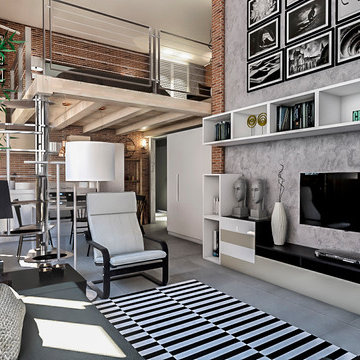
Ristrutturazione di un bilocale posto al piano terra di uno stabile anni 50 a Milano. Il progetto prevede la creazione di un unico ambiente open-space suddiviso tra zona salotto con divano letto trasformabile e zona pranzo con cucina a vista. La zona notte è sistemata su un soppalco in legno grezzo che si integra con un preesistente soppalco e sfrutta l'altezza dei soffitti di quattro metri. La zona notte accoglie un letto matrimoniale e un daybed utilizzabile come zona relax. Nel soppalco sopra il locale d’ingresso è stata ricavata la cabina armadio. I rivestimenti murali sono in mattone architettonico rosso e pittura decorativa "textured" della linea Swahili di Novacolor. La pavimentazione è in gres effetto cemento. L’arredamento è costituto quasi esclusivamente da prodotti a catalogo.
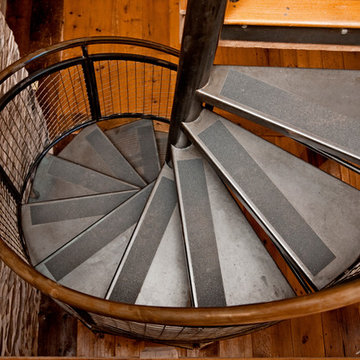
The existing spiral stairs down from the upper levels mimic a farm's silo. This is fun and creative way to pull in outside inspiration!
Photography Credit: Randl Bye
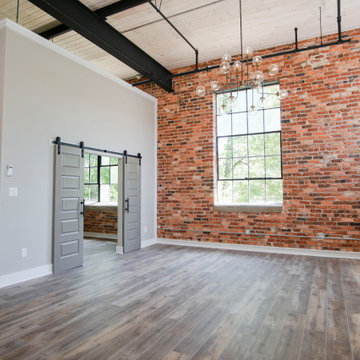
From this angle, you're able to see the upstairs portion of the studio, along with the stunning barn doors that lead into the master bedroom, which connects to a massive closet that runs along the entire back end of the first floor.
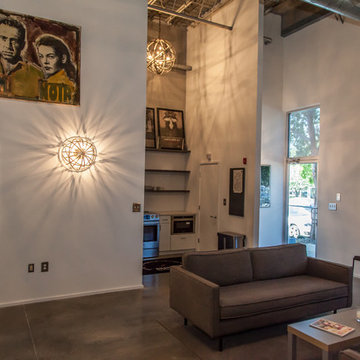
Photo By Gannon
Cette photo montre un salon mansardé ou avec mezzanine industriel avec sol en béton ciré.
Cette photo montre un salon mansardé ou avec mezzanine industriel avec sol en béton ciré.
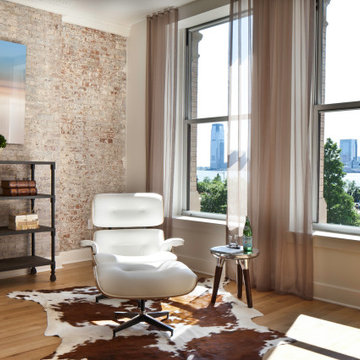
Established in 1895 as a warehouse for the spice trade, 481 Washington was built to last. With its 25-inch-thick base and enchanting Beaux Arts facade, this regal structure later housed a thriving Hudson Square printing company. After an impeccable renovation, the magnificent loft building’s original arched windows and exquisite cornice remain a testament to the grandeur of days past. Perfectly anchored between Soho and Tribeca, Spice Warehouse has been converted into 12 spacious full-floor lofts that seamlessly fuse Old World character with modern convenience. Steps from the Hudson River, Spice Warehouse is within walking distance of renowned restaurants, famed art galleries, specialty shops and boutiques. With its golden sunsets and outstanding facilities, this is the ideal destination for those seeking the tranquil pleasures of the Hudson River waterfront.
Expansive private floor residences were designed to be both versatile and functional, each with 3 to 4 bedrooms, 3 full baths, and a home office. Several residences enjoy dramatic Hudson River views.
This open space has been designed to accommodate a perfect Tribeca city lifestyle for entertaining, relaxing and working.
This living room design reflects a tailored “old world” look, respecting the original features of the Spice Warehouse. With its high ceilings, arched windows, original brick wall and iron columns, this space is a testament of ancient time and old world elegance.
The design choices are a combination of neutral, modern finishes such as the Oak natural matte finish floors and white walls, white shaker style kitchen cabinets, combined with a lot of texture found in the brick wall, the iron columns and the various fabrics and furniture pieces finishes used thorughout the space and highlited by a beautiful natural light brought in through a wall of arched windows.
The layout is open and flowing to keep the feel of grandeur of the space so each piece and design finish can be admired individually.
As soon as you enter, a comfortable Eames Lounge chair invites you in, giving her back to a solid brick wall adorned by the “cappucino” art photography piece by Francis Augustine and surrounded by flowing linen taupe window drapes and a shiny cowhide rug.
The cream linen sectional sofa takes center stage, with its sea of textures pillows, giving it character, comfort and uniqueness. The living room combines modern lines such as the Hans Wegner Shell chairs in walnut and black fabric with rustic elements such as this one of a kind Indonesian antique coffee table, giant iron antique wall clock and hand made jute rug which set the old world tone for an exceptional interior.
Photography: Francis Augustine
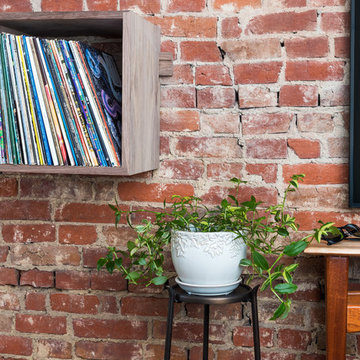
Dave DiNuzzo
Cette image montre un salon mansardé ou avec mezzanine urbain de taille moyenne avec parquet foncé.
Cette image montre un salon mansardé ou avec mezzanine urbain de taille moyenne avec parquet foncé.
Idées déco de salons mansardés ou avec mezzanine industriels
7
