Idées déco de salons mansardés ou avec mezzanine méditerranéens
Trier par :
Budget
Trier par:Populaires du jour
1 - 20 sur 182 photos
1 sur 3
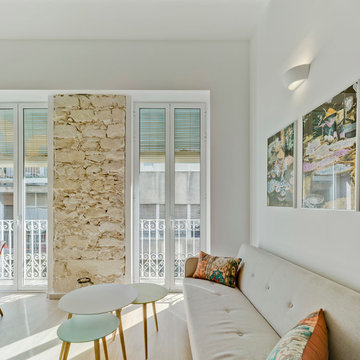
David Frutos
Cette photo montre un petit salon mansardé ou avec mezzanine méditerranéen avec une salle de musique, un mur blanc, parquet clair et un téléviseur fixé au mur.
Cette photo montre un petit salon mansardé ou avec mezzanine méditerranéen avec une salle de musique, un mur blanc, parquet clair et un téléviseur fixé au mur.

This eclectic Spanish inspired home design with Scandinavian inspired decor features Hallmark Floors' Marina Oak from the Ventura Collection.
Design and photo credit: Working Holiday Spaces + Working Holiday Studio
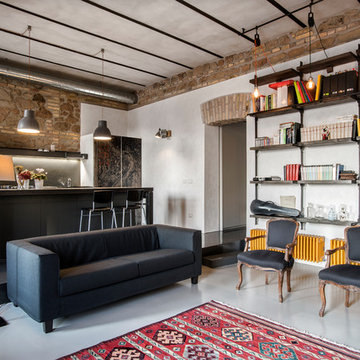
Inspiration pour un salon mansardé ou avec mezzanine méditerranéen de taille moyenne avec une bibliothèque ou un coin lecture, un mur multicolore, un sol multicolore et éclairage.
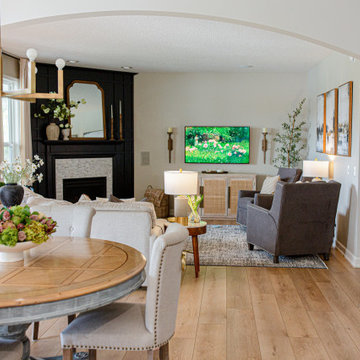
Inspired by sandy shorelines on the California coast, this beachy blonde vinyl floor brings just the right amount of variation to each room. With the Modin Collection, we have raised the bar on luxury vinyl plank. The result is a new standard in resilient flooring. Modin offers true embossed in register texture, a low sheen level, a rigid SPC core, an industry-leading wear layer, and so much more.
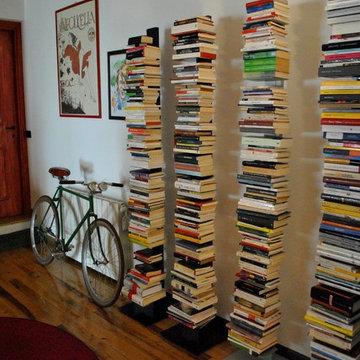
Sa Cottilla Sardegna, Italy
Cette photo montre un grand salon mansardé ou avec mezzanine méditerranéen avec une bibliothèque ou un coin lecture, un mur blanc et un sol en bois brun.
Cette photo montre un grand salon mansardé ou avec mezzanine méditerranéen avec une bibliothèque ou un coin lecture, un mur blanc et un sol en bois brun.

A view of the loft-style living room showing a double height ceiling with five windows, a cozy fireplace and a steel chandelier.
Réalisation d'un grand salon mansardé ou avec mezzanine méditerranéen avec un mur blanc, parquet clair, une cheminée standard, un manteau de cheminée en plâtre, un sol beige et poutres apparentes.
Réalisation d'un grand salon mansardé ou avec mezzanine méditerranéen avec un mur blanc, parquet clair, une cheminée standard, un manteau de cheminée en plâtre, un sol beige et poutres apparentes.
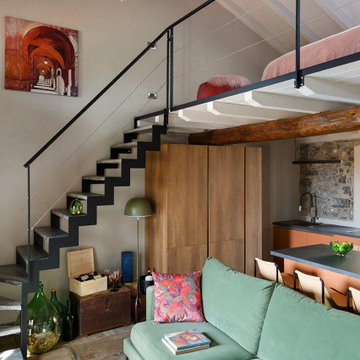
Квартира расположена на двух уровнях. Первый - это кухня, совмещенная с гостиной, с выходом на балкон, и небольшая кладовка; второй — спальня и ванная комната. Максимальная высота потолков — 4,8 метров. Металлическую лестницу, ведущую на второй этаж, а также винный стеллаж сварили в местной мастерской по эскизам дизайнера. Нестандартные дверные проемы по возможности расширили, но все же часть мебели пришлось затягивать в квартиру через балкон.
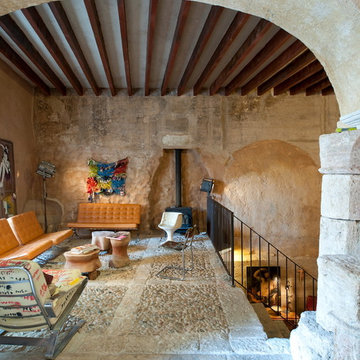
Robert López Hinton, Angelo Kunat, Pep Toni Ginard
Aménagement d'un salon mansardé ou avec mezzanine méditerranéen de taille moyenne avec aucun téléviseur, un sol beige, un mur beige, un poêle à bois, un manteau de cheminée en métal et un mur en pierre.
Aménagement d'un salon mansardé ou avec mezzanine méditerranéen de taille moyenne avec aucun téléviseur, un sol beige, un mur beige, un poêle à bois, un manteau de cheminée en métal et un mur en pierre.
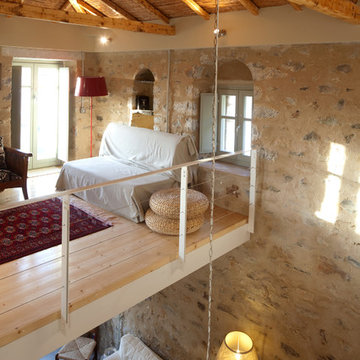
design & contruction by hhharchitects
photos by N.Daniilidis
Exemple d'un salon mansardé ou avec mezzanine méditerranéen avec un mur en pierre.
Exemple d'un salon mansardé ou avec mezzanine méditerranéen avec un mur en pierre.
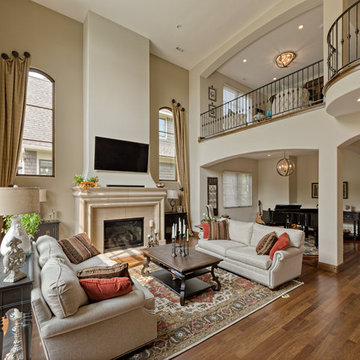
We removed the living room ceiling to create a 2-story space, added windows and also opened it up to an adjoining space that was previously an office. We added new arched windows on each side of the existing fireplace.
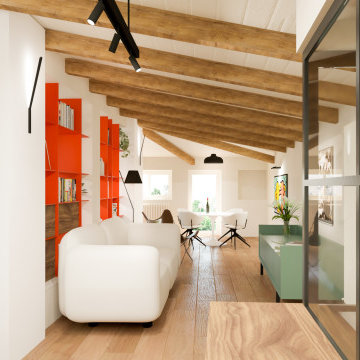
la zona ingresso di un grande ambiente senza alcun muro se non alcuni pilastri portanti posti a sostegno del tetto, usati come limite di una libreria a giorno dal colore arancio, con funzione di divisorio ideale tra le varie zone del locale.
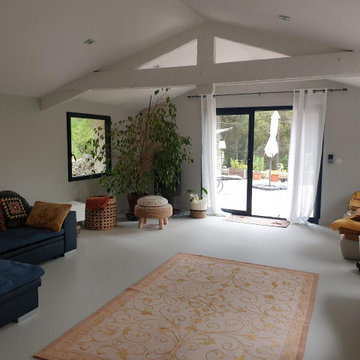
Espace de méditation en campagne avignonnaise
Réalisation d'un grand salon mansardé ou avec mezzanine gris et blanc méditerranéen avec un mur gris, sol en béton ciré, un poêle à bois, un sol gris et poutres apparentes.
Réalisation d'un grand salon mansardé ou avec mezzanine gris et blanc méditerranéen avec un mur gris, sol en béton ciré, un poêle à bois, un sol gris et poutres apparentes.
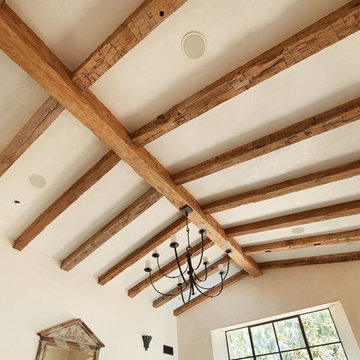
Exposed reclaimed wood beams
Idées déco pour un grand salon mansardé ou avec mezzanine méditerranéen avec un mur beige.
Idées déco pour un grand salon mansardé ou avec mezzanine méditerranéen avec un mur beige.
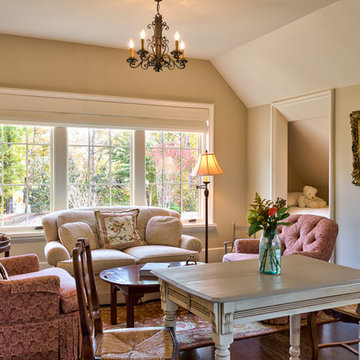
Influenced by English Cotswold and French country architecture, this eclectic European lake home showcases a predominantly stone exterior paired with a cedar shingle roof. Interior features like wide-plank oak floors, plaster walls, custom iron windows in the kitchen and great room and a custom limestone fireplace create old world charm. An open floor plan and generous use of glass allow for views from nearly every space and create a connection to the gardens and abundant outdoor living space.
Kevin Meechan / Meechan Architectural Photography
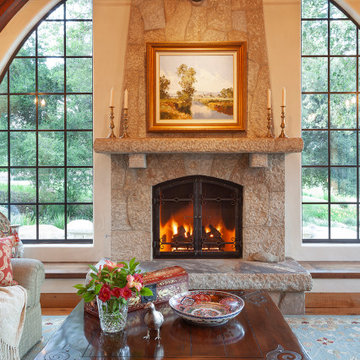
Old World European, Country Cottage. Three separate cottages make up this secluded village over looking a private lake in an old German, English, and French stone villa style. Hand scraped arched trusses, wide width random walnut plank flooring, distressed dark stained raised panel cabinetry, and hand carved moldings make these traditional farmhouse cottage buildings look like they have been here for 100s of years. Newly built of old materials, and old traditional building methods, including arched planked doors, leathered stone counter tops, stone entry, wrought iron straps, and metal beam straps. The Lake House is the first, a Tudor style cottage with a slate roof, 2 bedrooms, view filled living room open to the dining area, all overlooking the lake. The Carriage Home fills in when the kids come home to visit, and holds the garage for the whole idyllic village. This cottage features 2 bedrooms with on suite baths, a large open kitchen, and an warm, comfortable and inviting great room. All overlooking the lake. The third structure is the Wheel House, running a real wonderful old water wheel, and features a private suite upstairs, and a work space downstairs. All homes are slightly different in materials and color, including a few with old terra cotta roofing. Project Location: Ojai, California. Project designed by Maraya Interior Design. From their beautiful resort town of Ojai, they serve clients in Montecito, Hope Ranch, Malibu and Calabasas, across the tri-county area of Santa Barbara, Ventura and Los Angeles, south to Hidden Hills.
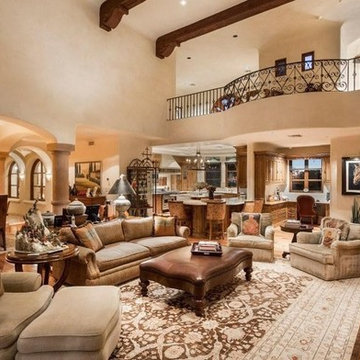
Our architects used exposed beams, corbels, arched entryways, pillars, wood floors and custom cabinetry to completely transform this space and it came out incredible if you ask us.
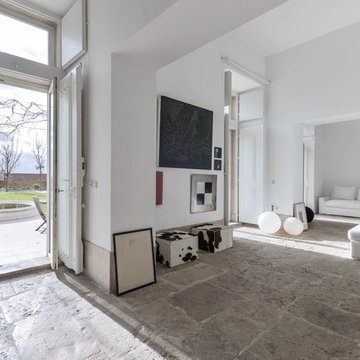
•Architects: Aires Mateus
•Location: Lisbon, Portugal
•Architect: Manuel Aires Mateus
•Years: 2006-20011
•Photos by: Ricardo Oliveira Alves
•Stone floor: Ancient Surface
A succession of everyday spaces occupied the lower floor of this restored 18th century castle on the hillside.
The existing estate illustrating a period clouded by historic neglect.
The restoration plan for this castle house focused on increasing its spatial value, its open space architecture and re-positioning of its windows. The garden made it possible to enhance the depth of the view over the rooftops and the Baixa river. An existing addition was rebuilt to house to conduct more private and entertainment functions.
The unexpected discovery of an old and buried wellhead and cistern in the center of the house was a pleasant surprise to the architect and owners.
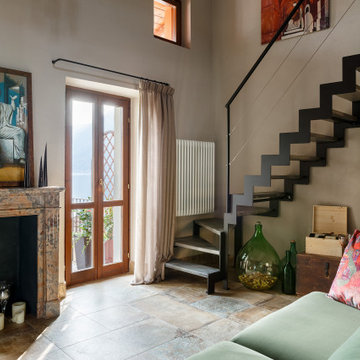
Квартира расположена на двух уровнях. Первый - это кухня, совмещенная с гостиной, с выходом на балкон, и небольшая кладовка; второй — спальня и ванная комната. Максимальная высота потолков — 4,8 метров. Металлическую лестницу, ведущую на второй этаж, а также винный стеллаж сварили в местной мастерской по эскизам дизайнера. Нестандартные дверные проемы по возможности расширили, но все же часть мебели пришлось затягивать в квартиру через балкон.
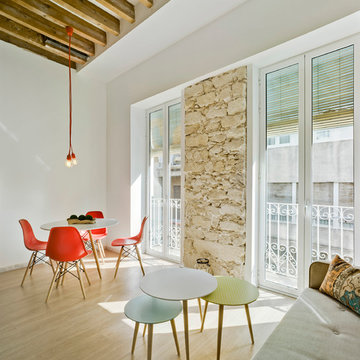
David Frutos
Cette image montre un petit salon mansardé ou avec mezzanine méditerranéen avec une salle de musique, un mur blanc, parquet clair et un téléviseur fixé au mur.
Cette image montre un petit salon mansardé ou avec mezzanine méditerranéen avec une salle de musique, un mur blanc, parquet clair et un téléviseur fixé au mur.
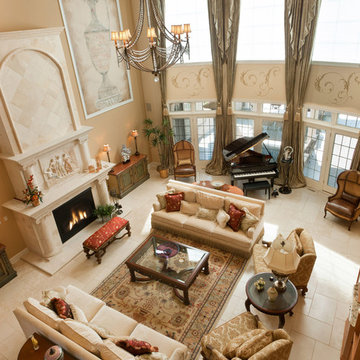
Two story formal living room with a grand fireplace.
Idées déco pour un salon mansardé ou avec mezzanine méditerranéen avec une salle de réception, un mur beige, un sol en carrelage de céramique, une cheminée standard, un manteau de cheminée en pierre et aucun téléviseur.
Idées déco pour un salon mansardé ou avec mezzanine méditerranéen avec une salle de réception, un mur beige, un sol en carrelage de céramique, une cheminée standard, un manteau de cheminée en pierre et aucun téléviseur.
Idées déco de salons mansardés ou avec mezzanine méditerranéens
1