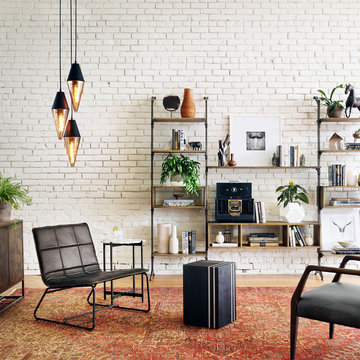Idées déco de salons mansardés ou avec mezzanine scandinaves
Trier par :
Budget
Trier par:Populaires du jour
1 - 20 sur 554 photos

Pour séparer la suite parentale et la cuisine, nous avons imaginé cet espace, qui surplombe, la grande pièce en longueur cuisine/salle à manger.
A la fois petit salon de musique et bibliothèque, il donne aussi accès à une autre mezzanine permettant aux amis de dormir sur place.
Credit Photo : meero
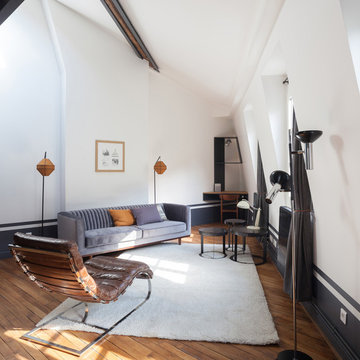
Réalisation d'un salon mansardé ou avec mezzanine nordique de taille moyenne avec un sol en bois brun, aucune cheminée, un mur bleu, aucun téléviseur et éclairage.

Les propriétaires de cette maison voulaient transformer une dépendance en appartement destiné à la location saisonnière.
Le cachet de cet endroit m'a tout de suite charmé !
J'ai donc travaillé l'espace en 2 parties
- Espace de vie et coin cuisine
- Espace couchage et salle de bain
La décoration sera classique chic comme le souhaitent les propriétaires.
La pièce de Vie:
Pour donner de la profondeur, un mur gris anthracite a été peint sur le mur du fond de la pièce, mettant ainsi en valeur la hauteur sous plafond, et le jolie charpente que nous avons souhaité conserver au maximum.
Deux velux ont été installés, et un parquet chêne vieilli installé. Cela apporte de la luminosité à la pièce et le charme souhaité.
L'aménagement est simple et fonctionnel, l'appartement étant destiné à la location saisonnière.
La Cuisine
Ce fût un challenge ici d'intégrer tout le nécessaire dans ce petit espace et avec la contrainte des rampants. L'appartement n'étant pas destiné à une habitation annuelle, nous avons fait le choix d'intégrer l'évier sous le rampant. permettant ainsi de créer l'espace cuisson coté mur pierres et de créer un coin bar.
Le plan de travail de celui ci à été découpé sur mesure, afin d'épouser la forme de la poutre, et créer ainsi encore un peu plus d'authenticité à l'endroit.
Le choix de la couleur de la cuisine IKEA Boparp a été fait pour mettre en valeur le mur de pierre et les poutres de la charpente.
La Chambre à coucher et sa mini salle de bain
utilisation vieilles persiennes en portes de séparation utilisation vieilles persiennes en portes de séparation
utilisation vieilles persiennes en portes de séparation
Pour pouvoir mettre cet endroit en location, il fallait absolument trouver le moyen de créer une salle de bain. J'ai donc émis l'idée de l'intégrer à la chambre dans un esprit semi ouvert, en utilisant des vieilles persiennes appartenant aux propriétaires. Celles ci ont donc été installées comme porte de la salle d'eau.
Celle ci a été optimisé (après validation du maitre d'oeuvre sur la faisabilité du projet) avec une petite baignoire sous les rampants, un coin wc, et un petit coin lavabo. Pour de la location ponctuelle de 1 ou 2 jours, cela est parfait.
Quand au coin chambre, il a été rénové dans des couleurs plus actuelles, un bleu nuit au fond, et le reste des murs en blancs, les poutres, elles, ont retrouvées leur couleur bois
Aménagement fonctionnel de la chambreAménagement fonctionnel de la chambre
Aménagement fonctionnel de la chambre
L'aménagement est encore réfléchi pour le côté fonctionnel et ponctuel , avec quelques détails déco qui font la différence ;)
Comme par exemple le cadre XXL posé à même le sol, ou les petites poignées cuir des commodes
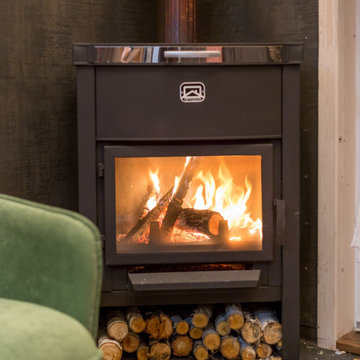
На второй уровень ведет чердачная лестница разработанная специально для этого проекта.
Idée de décoration pour un petit salon mansardé ou avec mezzanine nordique avec un mur blanc, un poêle à bois, un manteau de cheminée en métal, un téléviseur fixé au mur et un sol marron.
Idée de décoration pour un petit salon mansardé ou avec mezzanine nordique avec un mur blanc, un poêle à bois, un manteau de cheminée en métal, un téléviseur fixé au mur et un sol marron.
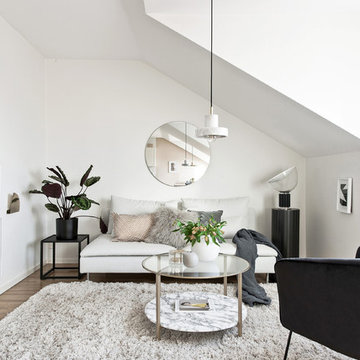
Bjurfors.se/SE360
Réalisation d'un petit salon mansardé ou avec mezzanine nordique avec une salle de réception, un mur blanc, parquet clair et un sol beige.
Réalisation d'un petit salon mansardé ou avec mezzanine nordique avec une salle de réception, un mur blanc, parquet clair et un sol beige.
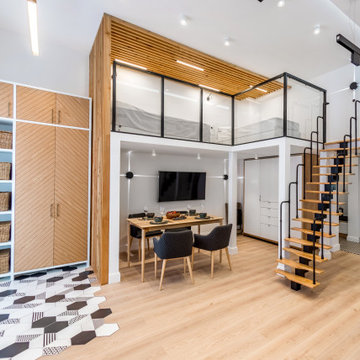
Inspiration pour un salon mansardé ou avec mezzanine nordique avec une salle de réception, un mur blanc, parquet clair, un téléviseur fixé au mur et un sol beige.
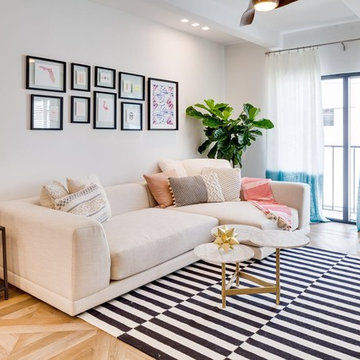
Idées déco pour un salon mansardé ou avec mezzanine scandinave de taille moyenne avec un mur blanc, un sol en carrelage de céramique et un téléviseur fixé au mur.
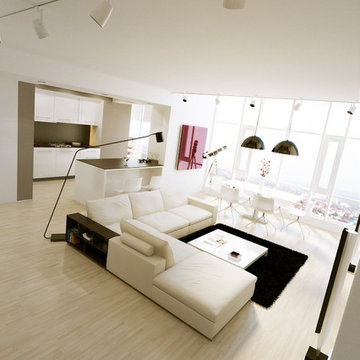
Grosu Art Studio
Cette photo montre un grand salon mansardé ou avec mezzanine scandinave avec une salle de réception, un mur blanc, parquet clair et un téléviseur fixé au mur.
Cette photo montre un grand salon mansardé ou avec mezzanine scandinave avec une salle de réception, un mur blanc, parquet clair et un téléviseur fixé au mur.
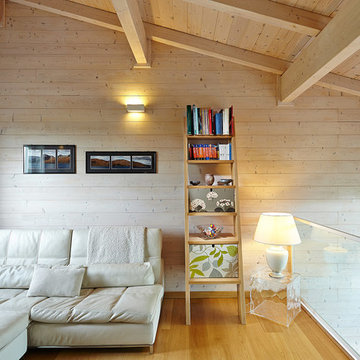
artnine.net
Cette image montre un salon mansardé ou avec mezzanine nordique avec une salle de réception, un mur beige et parquet clair.
Cette image montre un salon mansardé ou avec mezzanine nordique avec une salle de réception, un mur beige et parquet clair.
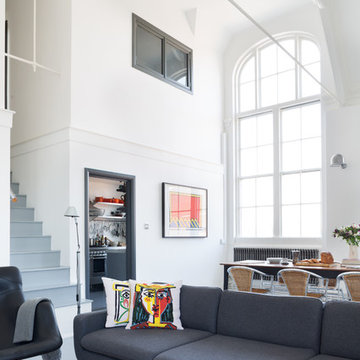
paul craig
Cette photo montre un grand salon mansardé ou avec mezzanine scandinave avec un mur blanc, un manteau de cheminée en bois et un téléviseur indépendant.
Cette photo montre un grand salon mansardé ou avec mezzanine scandinave avec un mur blanc, un manteau de cheminée en bois et un téléviseur indépendant.
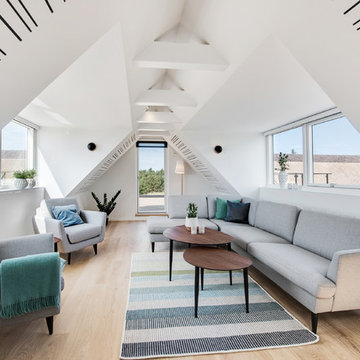
Cette image montre un salon mansardé ou avec mezzanine nordique de taille moyenne avec un mur blanc, parquet clair, aucune cheminée, un sol marron et un plafond cathédrale.
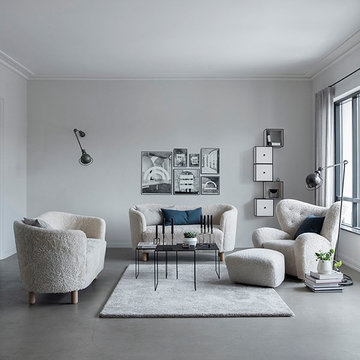
Cette image montre un petit salon mansardé ou avec mezzanine nordique avec un mur gris, un sol en linoléum et un sol gris.
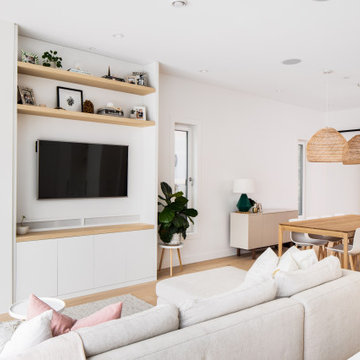
Aménagement d'un très grand salon mansardé ou avec mezzanine scandinave avec un mur blanc, sol en stratifié, une cheminée ribbon, un manteau de cheminée en béton, un téléviseur fixé au mur et un sol beige.

photo by Deborah Degraffenreid
Aménagement d'un petit salon mansardé ou avec mezzanine scandinave avec un mur blanc, sol en béton ciré, aucune cheminée, aucun téléviseur et un sol gris.
Aménagement d'un petit salon mansardé ou avec mezzanine scandinave avec un mur blanc, sol en béton ciré, aucune cheminée, aucun téléviseur et un sol gris.
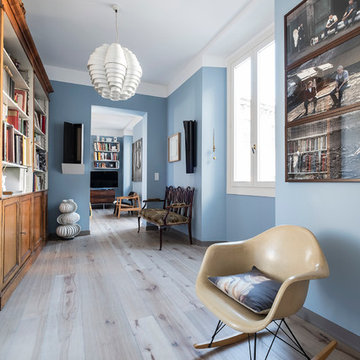
Ezio Manciucca foto
Idées déco pour un grand salon mansardé ou avec mezzanine scandinave avec une bibliothèque ou un coin lecture, un mur bleu, parquet clair, un téléviseur indépendant et un sol beige.
Idées déco pour un grand salon mansardé ou avec mezzanine scandinave avec une bibliothèque ou un coin lecture, un mur bleu, parquet clair, un téléviseur indépendant et un sol beige.
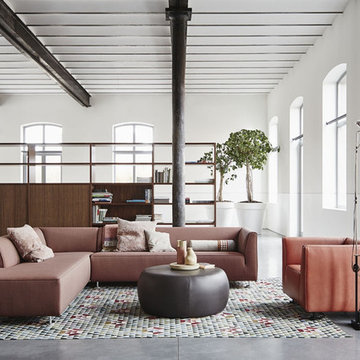
Гостиные Gelderland синоним комфорта.Стиль компании - заслуга известных дизайнеров и архитекторов: Jan des Bouvrie, Henk Vos и Roderick Vos
Cette photo montre un petit salon mansardé ou avec mezzanine scandinave avec une bibliothèque ou un coin lecture, un mur blanc, parquet clair et un téléviseur encastré.
Cette photo montre un petit salon mansardé ou avec mezzanine scandinave avec une bibliothèque ou un coin lecture, un mur blanc, parquet clair et un téléviseur encastré.
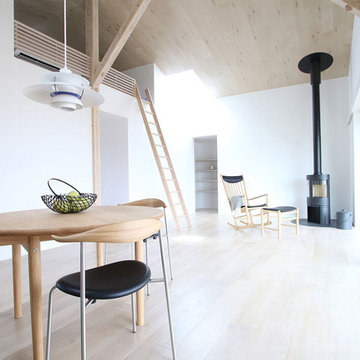
CSH #56 V House
190mm幅のオークで構成された天井と床。
ワイドプランクならではの存在感。
Cette photo montre un salon mansardé ou avec mezzanine scandinave avec un mur blanc, parquet clair, une cheminée d'angle, un manteau de cheminée en bois, un téléviseur fixé au mur et un sol blanc.
Cette photo montre un salon mansardé ou avec mezzanine scandinave avec un mur blanc, parquet clair, une cheminée d'angle, un manteau de cheminée en bois, un téléviseur fixé au mur et un sol blanc.
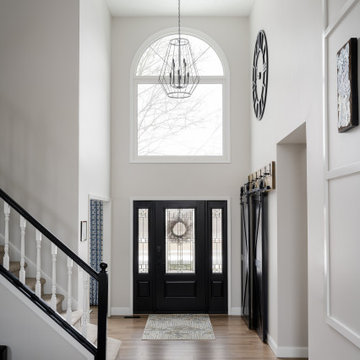
Our design studio gave the main floor of this home a minimalist, Scandinavian-style refresh while actively focusing on creating an inviting and welcoming family space. We achieved this by upgrading all of the flooring for a cohesive flow and adding cozy, custom furnishings and beautiful rugs, art, and accent pieces to complement a bright, lively color palette.
In the living room, we placed the TV unit above the fireplace and added stylish furniture and artwork that holds the space together. The powder room got fresh paint and minimalist wallpaper to match stunning black fixtures, lighting, and mirror. The dining area was upgraded with a gorgeous wooden dining set and console table, pendant lighting, and patterned curtains that add a cheerful tone.
---
Project completed by Wendy Langston's Everything Home interior design firm, which serves Carmel, Zionsville, Fishers, Westfield, Noblesville, and Indianapolis.
For more about Everything Home, see here: https://everythinghomedesigns.com/
To learn more about this project, see here:
https://everythinghomedesigns.com/portfolio/90s-transformation/
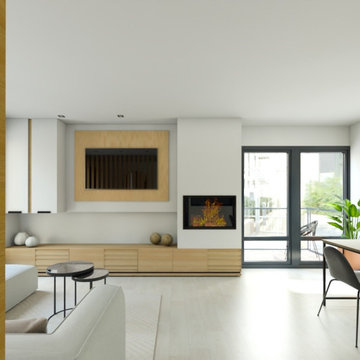
Diseño de salón con distribución abierta en obra nueva
Idées déco pour un salon mansardé ou avec mezzanine blanc et bois scandinave de taille moyenne avec un sol en marbre, une cheminée, un manteau de cheminée en métal et un téléviseur fixé au mur.
Idées déco pour un salon mansardé ou avec mezzanine blanc et bois scandinave de taille moyenne avec un sol en marbre, une cheminée, un manteau de cheminée en métal et un téléviseur fixé au mur.
Idées déco de salons mansardés ou avec mezzanine scandinaves
1
