Idées déco de salons mansardés ou avec mezzanine scandinaves
Trier par :
Budget
Trier par:Populaires du jour
141 - 160 sur 555 photos
1 sur 3
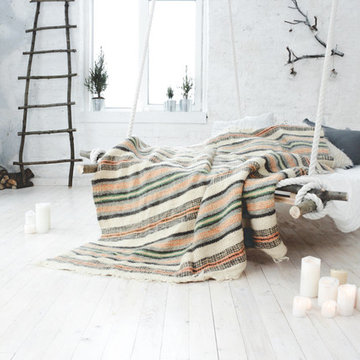
Characteristics:
Materials: sheep wool.
Size: 1,8×2,1 m.
Author’s technique.
Pattern: stripes.
Make to order. Lead time 2 weeks.
Inspiration pour un salon mansardé ou avec mezzanine nordique de taille moyenne avec une bibliothèque ou un coin lecture, un mur blanc, sol en stratifié, une cheminée d'angle, un manteau de cheminée en métal, un téléviseur dissimulé et un sol blanc.
Inspiration pour un salon mansardé ou avec mezzanine nordique de taille moyenne avec une bibliothèque ou un coin lecture, un mur blanc, sol en stratifié, une cheminée d'angle, un manteau de cheminée en métal, un téléviseur dissimulé et un sol blanc.
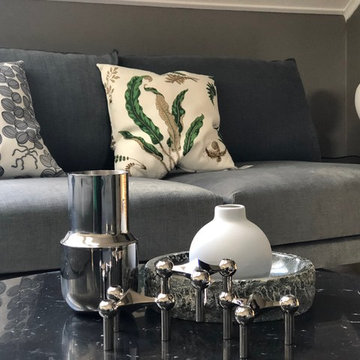
Idées déco pour un salon mansardé ou avec mezzanine scandinave de taille moyenne avec une salle de musique, un mur beige, sol en stratifié et un téléviseur indépendant.
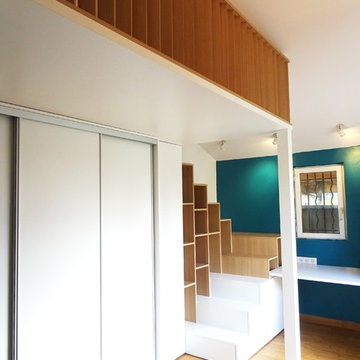
Inspiration pour un petit salon mansardé ou avec mezzanine nordique avec un mur blanc, parquet clair et un sol beige.
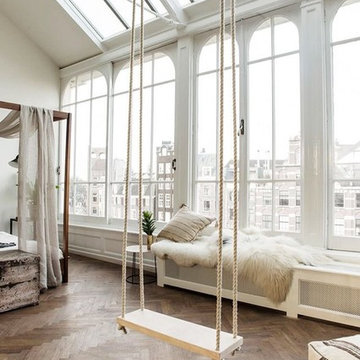
Réalisation d'un salon mansardé ou avec mezzanine nordique de taille moyenne avec un mur blanc et un sol en bois brun.
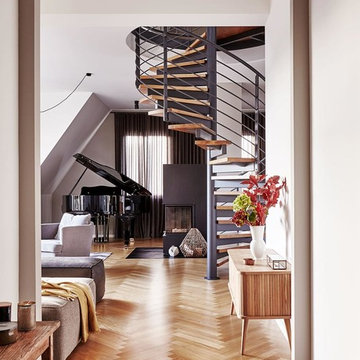
ULF SAUPE / Done Studios
Aménagement d'un salon mansardé ou avec mezzanine scandinave de taille moyenne avec une salle de musique, un mur gris, parquet clair, une cheminée standard et un manteau de cheminée en métal.
Aménagement d'un salon mansardé ou avec mezzanine scandinave de taille moyenne avec une salle de musique, un mur gris, parquet clair, une cheminée standard et un manteau de cheminée en métal.
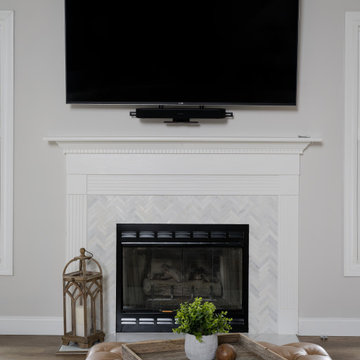
Our design studio gave the main floor of this home a minimalist, Scandinavian-style refresh while actively focusing on creating an inviting and welcoming family space. We achieved this by upgrading all of the flooring for a cohesive flow and adding cozy, custom furnishings and beautiful rugs, art, and accent pieces to complement a bright, lively color palette.
In the living room, we placed the TV unit above the fireplace and added stylish furniture and artwork that holds the space together. The powder room got fresh paint and minimalist wallpaper to match stunning black fixtures, lighting, and mirror. The dining area was upgraded with a gorgeous wooden dining set and console table, pendant lighting, and patterned curtains that add a cheerful tone.
---
Project completed by Wendy Langston's Everything Home interior design firm, which serves Carmel, Zionsville, Fishers, Westfield, Noblesville, and Indianapolis.
For more about Everything Home, see here: https://everythinghomedesigns.com/
To learn more about this project, see here:
https://everythinghomedesigns.com/portfolio/90s-transformation/
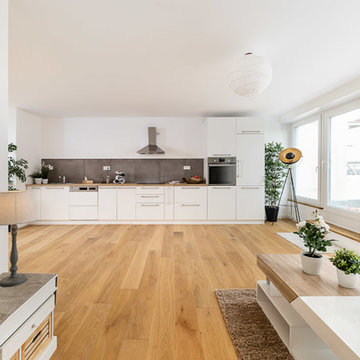
Mehringer Photography - real estate photography since 2011
Exemple d'un très grand salon mansardé ou avec mezzanine scandinave avec un mur blanc, un sol en bois brun, aucune cheminée, aucun téléviseur et un sol marron.
Exemple d'un très grand salon mansardé ou avec mezzanine scandinave avec un mur blanc, un sol en bois brun, aucune cheminée, aucun téléviseur et un sol marron.
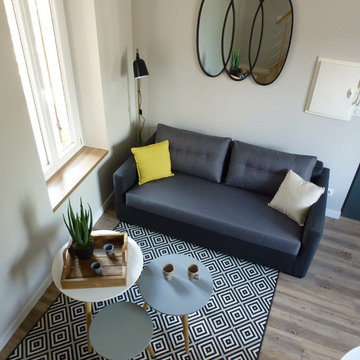
Rénovation totale d'un immeuble comportant 4 appartements, en tant que décoratrice j'ai choisi et proposé à mon client les sols, les peintures, l'aménagement, la disposition des meubles, le mobilier les accessoires de décoration et j'ai mis en décoration tous les appartements de cet immeuble.
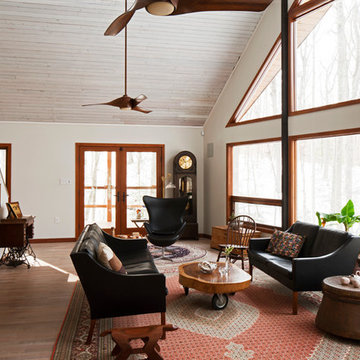
anne gummerson
Inspiration pour un salon mansardé ou avec mezzanine nordique de taille moyenne avec un mur blanc, parquet clair, un poêle à bois et un manteau de cheminée en carrelage.
Inspiration pour un salon mansardé ou avec mezzanine nordique de taille moyenne avec un mur blanc, parquet clair, un poêle à bois et un manteau de cheminée en carrelage.
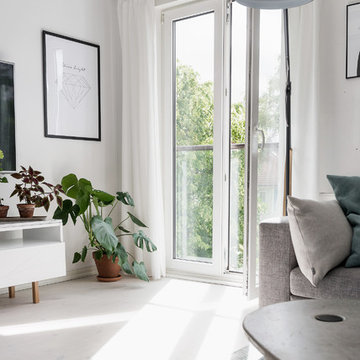
© Christian Johansson / papac
Aménagement d'un salon mansardé ou avec mezzanine scandinave de taille moyenne avec un mur blanc, parquet clair et un téléviseur fixé au mur.
Aménagement d'un salon mansardé ou avec mezzanine scandinave de taille moyenne avec un mur blanc, parquet clair et un téléviseur fixé au mur.
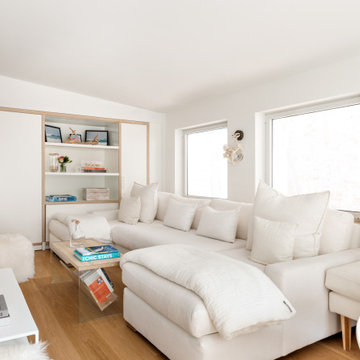
Inspiration pour un salon mansardé ou avec mezzanine nordique de taille moyenne avec une bibliothèque ou un coin lecture, un mur blanc, parquet clair, un téléviseur dissimulé et un sol beige.
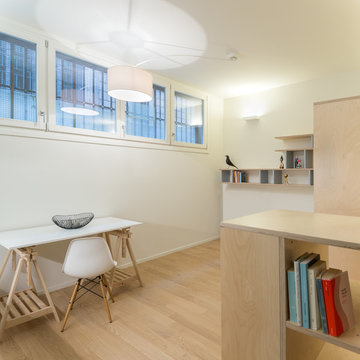
Alberto Canepa
Réalisation d'un salon mansardé ou avec mezzanine nordique de taille moyenne avec une bibliothèque ou un coin lecture et un sol en bois brun.
Réalisation d'un salon mansardé ou avec mezzanine nordique de taille moyenne avec une bibliothèque ou un coin lecture et un sol en bois brun.
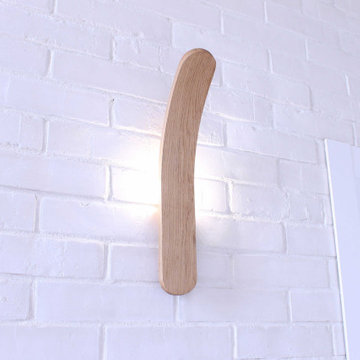
Wood selection:
Solid oak.
Available sizes:
Height 40 cm (15.7in)
Width 6 cm (2.3in)
Light:
G9 bulbs with a total power of 5W. 460lm
included light bulb
Colour temperature:
warm light (2700 - 3000 K),
daylight neutral light (4000 K)
High color rendering index (CRI)
Power Supply:
Mains power 110-220 V. Connection through a wire in the wall. The connection is hidden in a circular cavity on the back of the lamp.
Commit:
In the LUBBRO workshop, each lamp passes safety control before being sent to the client
The luminaire is CE compliant.
Wall mount with 2 “keyhole” type brackets
Like all our products, this is 100% handmade.
Please note that the original wood texture is always unique,
(each product has its own individual shade and pattern).
Estimated shipping times
Canada: 7-14 business days
United Kingdom: 7-12 business days
United States: 7-12 business days
Europe: 7-12 business days
Australia, New Zealand and Oceania: 14-21 business days
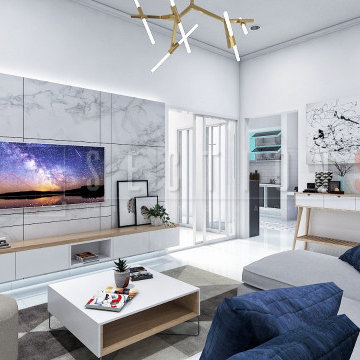
Ruang tamu dengan design minimalist yang simple dan elegan. Menggabungkan teori simplicity tanpa melupakan detail-detail mewah di dalamnya. Dengan backdrop menggunakan elemen batu-batuan alam granit pilihan dan elemen seni pada lampu yang artistik sebagai vocal pointnya.
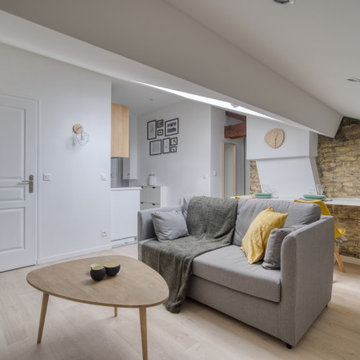
Cet appartement est le résultat d'un plateau traversant, divisé en deux pour y implanter 2 studios de 20m2 chacun.
L'espace étant très restreint, il a fallut cloisonner de manière astucieuse chaque pièce. La cuisine vient alors s'intégrer tout en longueur dans le couloir et s'adosser à la pièce d'eau.
Nous avons disposé le salon sous pentes, là ou il y a le plus de luminosité. Pour palier à la hauteur sous plafond limitée, nous y avons intégré de nombreux placards de rangements.
D'un côté et de l'autre de ce salon, nous avons conservé les deux foyers de cheminée que nous avons décidé de révéler et valoriser.
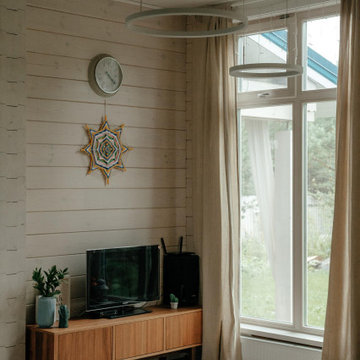
Дом архитектора построенный в Скандинавском стиле
для семьи из 4 человек. Участок расположен в сосновом лесу. Хотелось максимально органично вписать дом в ландшафт и окружающую среду, отсюда и выбранный материал (клееный брус) Очень хотелось воздуха и пространства, важно было что бы лес был виден не только выйдя из дома. Для нас важны не стены - важны окна, на природе хочется смотреть вдаль и ощущать что ты в лесу, даже находясь в помещении. Поэтому и в ванной, и душевой их тоже решили сделать, что бы естественный свет проникал отовсюду. Важно было подчеркнуть, что мы находимся именно на природе, а не в городе. Высокие потолки, светлые стены (обязательное условие, что бы фактура дереве была видна и не перекрывалась полностью) Потолки второго этажа по кровле - тоже создают ощущения воздуха и простора, хотя дом небольшой, всего 140 м2 в нем уютно и просторна всем членам семьи. В теплое время очень много времени проводится на благоустроенных террасах, здесь их две, одна большая - для взрослых и немного меньше для детей.
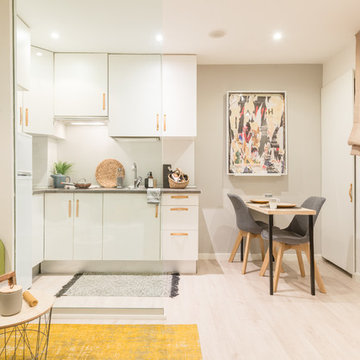
Casa y foto
Exemple d'un petit salon mansardé ou avec mezzanine scandinave avec un mur blanc et parquet clair.
Exemple d'un petit salon mansardé ou avec mezzanine scandinave avec un mur blanc et parquet clair.
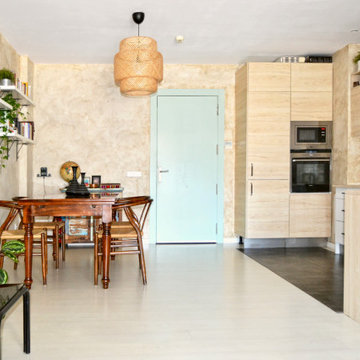
Proyecto de reforma y decoración de un Loft en Madrid cuyo uso anterior fue de oficina.
Nuestro principal objetivo fue dotar al espacio de personalidad propia empleando notas de color combinadas con tonos neutros y empolvados para generar una atmósfera alegre y equililbrada.
Nos inspiramos en un estilo boho y wabi-sabi. Dominan los materiales naturales como podemos observar en la lámpara, la alfombra y los diversos tipos de maderas. Pintamos las paredes con un falso enfoscado y una cera para crear una atmósfera de calma, confort y autenticidad. Nuestro gran secreto....Destacar la belleza de lo imperfecto, de lo artesanal, de lo natural.
De cara al toque final han sido importantes los detalles decorativos como las composiciones de láminas encima del sofá en la que empleamos elementos de la naturaleza, paisajes, agua, piedras, animales... siguiendo la línea de todo el resto de la decoración.
Como resultado una casa hogareña, equilibrada, amplia y que sin duda invita a la calma y la serenidad
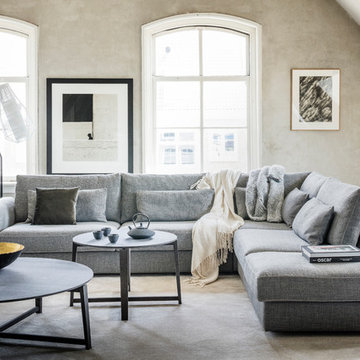
Idée de décoration pour un grand salon mansardé ou avec mezzanine nordique avec un mur beige, moquette, aucune cheminée et un sol beige.
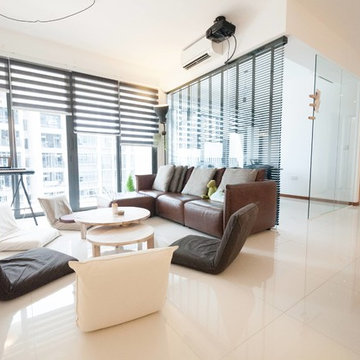
Donn Koh
Idées déco pour un salon mansardé ou avec mezzanine scandinave de taille moyenne avec un mur blanc, un sol en carrelage de porcelaine, aucun téléviseur et un sol blanc.
Idées déco pour un salon mansardé ou avec mezzanine scandinave de taille moyenne avec un mur blanc, un sol en carrelage de porcelaine, aucun téléviseur et un sol blanc.
Idées déco de salons mansardés ou avec mezzanine scandinaves
8