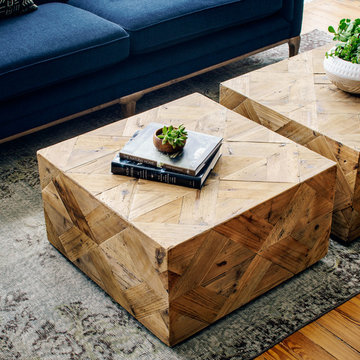Idées déco de salons mansardés ou avec mezzanine scandinaves
Trier par :
Budget
Trier par:Populaires du jour
21 - 40 sur 555 photos
1 sur 3
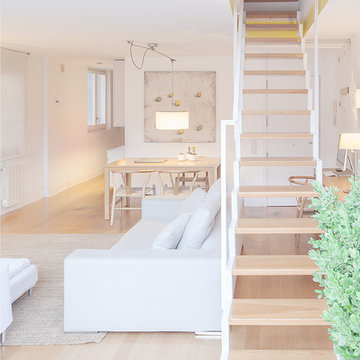
Josep Castillo
Idée de décoration pour un salon mansardé ou avec mezzanine nordique de taille moyenne avec une salle de réception, un mur blanc, un sol en bois brun, aucune cheminée et un téléviseur encastré.
Idée de décoration pour un salon mansardé ou avec mezzanine nordique de taille moyenne avec une salle de réception, un mur blanc, un sol en bois brun, aucune cheminée et un téléviseur encastré.
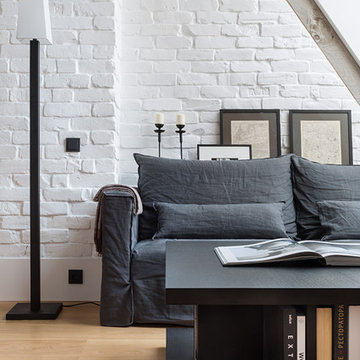
Exemple d'un petit salon mansardé ou avec mezzanine scandinave avec un mur blanc et un sol en bois brun.
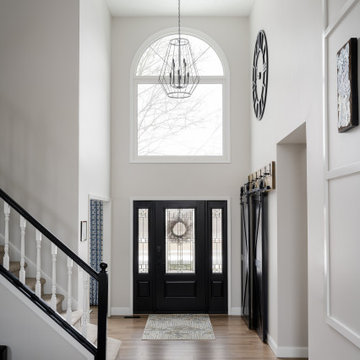
Our design studio gave the main floor of this home a minimalist, Scandinavian-style refresh while actively focusing on creating an inviting and welcoming family space. We achieved this by upgrading all of the flooring for a cohesive flow and adding cozy, custom furnishings and beautiful rugs, art, and accent pieces to complement a bright, lively color palette.
In the living room, we placed the TV unit above the fireplace and added stylish furniture and artwork that holds the space together. The powder room got fresh paint and minimalist wallpaper to match stunning black fixtures, lighting, and mirror. The dining area was upgraded with a gorgeous wooden dining set and console table, pendant lighting, and patterned curtains that add a cheerful tone.
---
Project completed by Wendy Langston's Everything Home interior design firm, which serves Carmel, Zionsville, Fishers, Westfield, Noblesville, and Indianapolis.
For more about Everything Home, see here: https://everythinghomedesigns.com/
To learn more about this project, see here:
https://everythinghomedesigns.com/portfolio/90s-transformation/

A contemporary home design for clients that featured south-facing balconies maximising the sea views, whilst also creating a blend of outdoor and indoor rooms. The spacious and light interior incorporates a central staircase with floating stairs and glazed balustrades.
Revealed wood beams against the white contemporary interior, along with the wood burner, add traditional touches to the home, juxtaposing the old and the new.
Photographs: Alison White
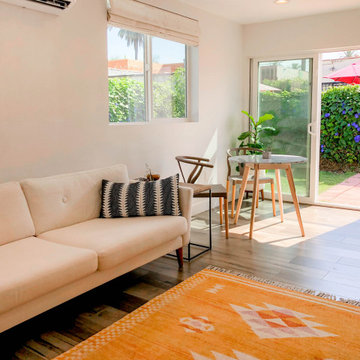
Culver City, CA - Complete Accessory Dwelling Unit Build
Living Room;
Laminate flooring, windows, clear glass sliding door, suspended air conditioner, couch/sofa, circular table, chairs, an area rug and a beautiful lush outdoor area.
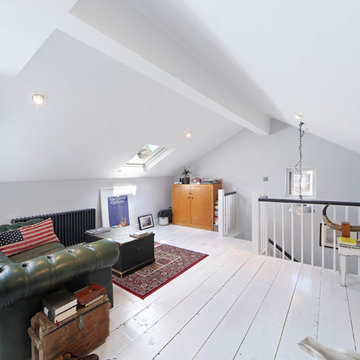
We tried to recycle as much as we could. The floorboards were from an old mill in Yorkshire, rough sawn and then waxed white.
Most of the furniture is from a range of Vintage shops around Hackney and flea markets.
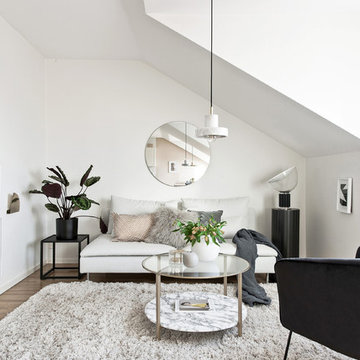
Bjurfors.se/SE360
Réalisation d'un petit salon mansardé ou avec mezzanine nordique avec une salle de réception, un mur blanc, parquet clair et un sol beige.
Réalisation d'un petit salon mansardé ou avec mezzanine nordique avec une salle de réception, un mur blanc, parquet clair et un sol beige.
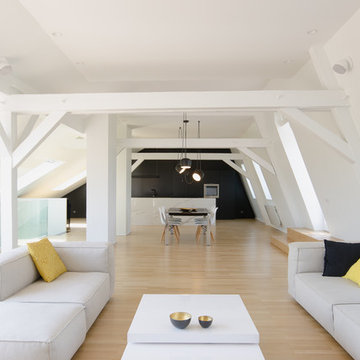
Cette photo montre un salon mansardé ou avec mezzanine scandinave avec un mur blanc et parquet clair.
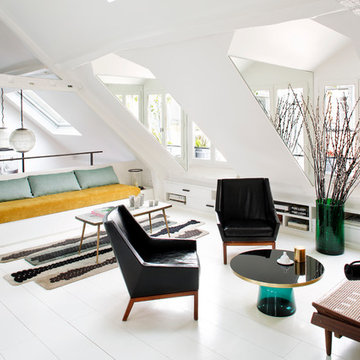
Sarah Lavoine : http://www.sarahlavoine.com
Idée de décoration pour un salon mansardé ou avec mezzanine nordique de taille moyenne avec un mur blanc, parquet peint, aucune cheminée, aucun téléviseur et une salle de réception.
Idée de décoration pour un salon mansardé ou avec mezzanine nordique de taille moyenne avec un mur blanc, parquet peint, aucune cheminée, aucun téléviseur et une salle de réception.
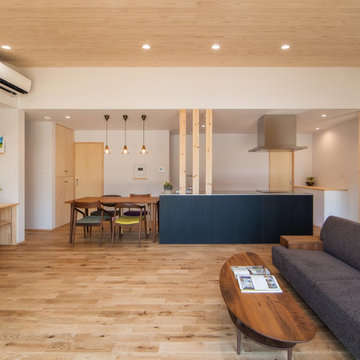
Inspiration pour un grand salon mansardé ou avec mezzanine nordique avec un mur blanc et un sol en bois brun.
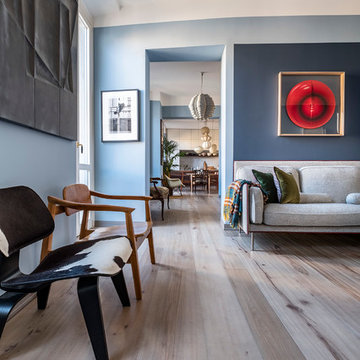
Ezio Manciucca foto
Rinunciare alle porte divisorie non è una scelta facile, ma nelle case di piccola metratura, moltiplica la sensazione di spazio. Il parquet a doghe di 3 metri esalta la lunghezza dello spazio e e larghezza delle doghe che varia da 30 a 20 centimetri dona movimento. Non è detto che una parete debba essere monocromatica, in questo caso il riquadro blu esalta il quadro appeso e movimenta la galleria di porte.
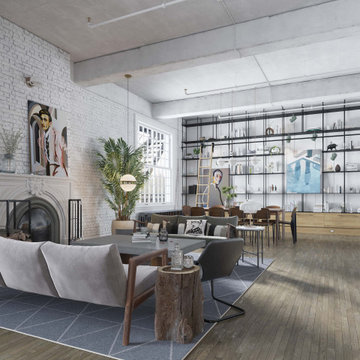
This trendy Chelsea, New York, apartment invites you in with a sophisticated living room, an artistic work of Arsight. At its core is custom shelving, meticulously arrayed with carefully selected accessories. The charm of Scandinavian chairs stands in delightful contrast to the rustic appeal of the exposed brick wall and ceiling. A pendant light brings the white, luxurious atmosphere and oak flooring into stark relief. Admire the metal art, which harmoniously integrates with the cozy fireplace, plush rug, and high-end furniture, which includes a sofa and a library ladder leading to an intriguing living room mirror.
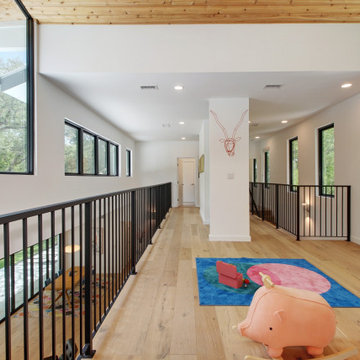
A single-story ranch house in Austin received a new look with a two-story addition and complete remodel.
Exemple d'un grand salon mansardé ou avec mezzanine scandinave avec un mur blanc, parquet clair, un téléviseur fixé au mur, un sol marron et un plafond voûté.
Exemple d'un grand salon mansardé ou avec mezzanine scandinave avec un mur blanc, parquet clair, un téléviseur fixé au mur, un sol marron et un plafond voûté.
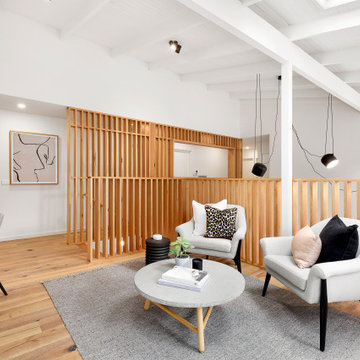
Cette image montre un salon mansardé ou avec mezzanine nordique avec un mur blanc, un sol en bois brun, un sol marron, poutres apparentes, un plafond en lambris de bois et un plafond voûté.

Believe it or not, this was one of the cleanest the job was in a long time. The cabin was pretty tiny so not much room left when it was stocked with all of our materaisl that needed cover. But underneath it all, you can see the minimalistic pine bench. I loved how our 2 step finish made all of the grain and color pop without being shiny. Price of steel skyrocketed just before this but still wasn't too bad, especially compared to the stone I had planned before.
Installed the steel plate hearth for the wood stove. Took some hunting but found a minimalistic modern wood stove. Was a little worried when client insisted on wood stove because most are so traditional and dated looking. Love the square edges, straight lines. Wood stove disappears into the black background. Originally I had planned a massive stone gas fireplace and surround and was disappointed when client wanted woodstove. But after redeisign was pretty happy how it turned out. Got that minimal streamlined rustic farmhouse look I was going for.
The cubby holes are for firewood storage. 2 step finish method. 1st coat makes grain and color pop (you should have seen how bland it looked before) and final coat for protection.
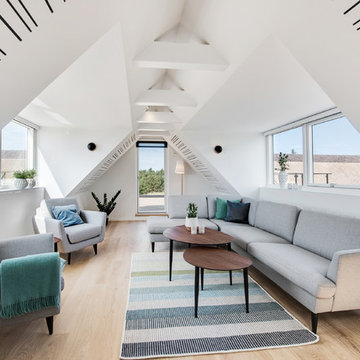
Cette image montre un salon mansardé ou avec mezzanine nordique de taille moyenne avec un mur blanc, parquet clair, aucune cheminée, un sol marron et un plafond cathédrale.
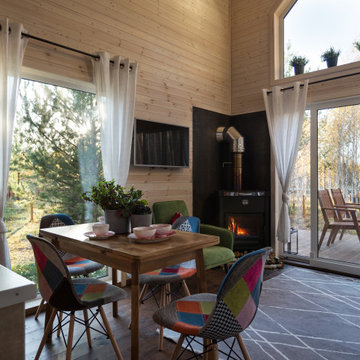
Вид на гостиную с антресольного этажа.
Réalisation d'un petit salon mansardé ou avec mezzanine nordique avec un mur blanc, un poêle à bois, un manteau de cheminée en métal, un téléviseur fixé au mur et un sol marron.
Réalisation d'un petit salon mansardé ou avec mezzanine nordique avec un mur blanc, un poêle à bois, un manteau de cheminée en métal, un téléviseur fixé au mur et un sol marron.
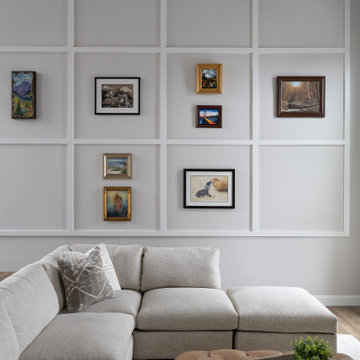
Our design studio gave the main floor of this home a minimalist, Scandinavian-style refresh while actively focusing on creating an inviting and welcoming family space. We achieved this by upgrading all of the flooring for a cohesive flow and adding cozy, custom furnishings and beautiful rugs, art, and accent pieces to complement a bright, lively color palette.
In the living room, we placed the TV unit above the fireplace and added stylish furniture and artwork that holds the space together. The powder room got fresh paint and minimalist wallpaper to match stunning black fixtures, lighting, and mirror. The dining area was upgraded with a gorgeous wooden dining set and console table, pendant lighting, and patterned curtains that add a cheerful tone.
---
Project completed by Wendy Langston's Everything Home interior design firm, which serves Carmel, Zionsville, Fishers, Westfield, Noblesville, and Indianapolis.
For more about Everything Home, see here: https://everythinghomedesigns.com/
To learn more about this project, see here:
https://everythinghomedesigns.com/portfolio/90s-transformation/
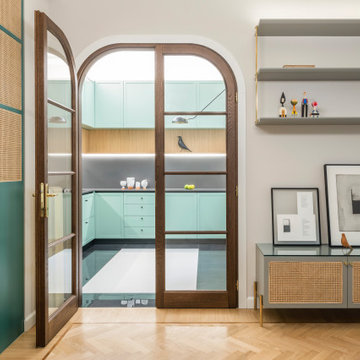
Foto: Federico Villa Studio
Inspiration pour un grand salon mansardé ou avec mezzanine nordique avec un bar de salon, un mur beige, un sol en bois brun et un plafond voûté.
Inspiration pour un grand salon mansardé ou avec mezzanine nordique avec un bar de salon, un mur beige, un sol en bois brun et un plafond voûté.
Idées déco de salons mansardés ou avec mezzanine scandinaves
2
