Idées déco de salons marrons avec aucun téléviseur
Trier par :
Budget
Trier par:Populaires du jour
161 - 180 sur 28 830 photos
1 sur 3
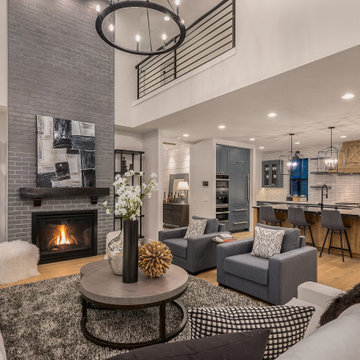
Idées déco pour un grand salon campagne ouvert avec une salle de réception, un mur blanc, une cheminée standard, aucun téléviseur, un sol noir et un manteau de cheminée en brique.
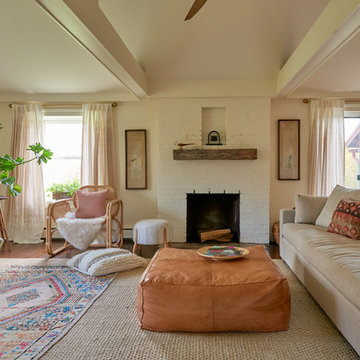
Idée de décoration pour un salon champêtre avec un mur beige, un sol en bois brun, une cheminée standard, un manteau de cheminée en brique, aucun téléviseur et poutres apparentes.
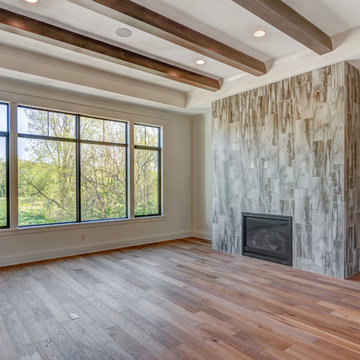
This grand floor-to-ceiling tile fireplace acts as a focal point in the Great Room. Framed by exposed beams and black framed windows, you'll never want to leave this room.
Photo Credit: Tom Graham

Idée de décoration pour un salon nordique ouvert avec un mur blanc, un sol en bois brun, aucune cheminée et aucun téléviseur.
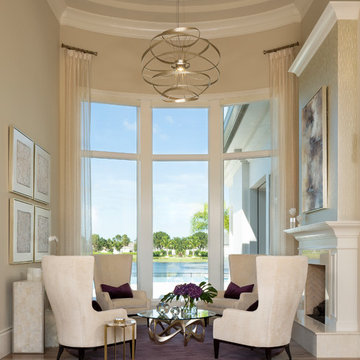
Aménagement d'un petit salon contemporain avec une salle de réception, un mur noir, parquet foncé, une cheminée standard, un manteau de cheminée en carrelage, aucun téléviseur et un sol marron.

Amy Pearman, Boyd Pearman Photography
Réalisation d'un grand salon tradition ouvert avec un mur blanc, parquet foncé, une cheminée standard, aucun téléviseur, un sol marron, un manteau de cheminée en pierre, une salle de réception et éclairage.
Réalisation d'un grand salon tradition ouvert avec un mur blanc, parquet foncé, une cheminée standard, aucun téléviseur, un sol marron, un manteau de cheminée en pierre, une salle de réception et éclairage.
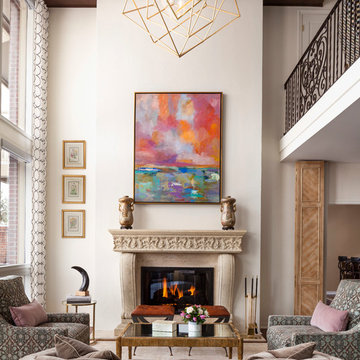
Susie Brenner Photography
Cette photo montre un salon éclectique ouvert avec un mur blanc, un sol en bois brun, une cheminée double-face, un manteau de cheminée en pierre, aucun téléviseur et un sol marron.
Cette photo montre un salon éclectique ouvert avec un mur blanc, un sol en bois brun, une cheminée double-face, un manteau de cheminée en pierre, aucun téléviseur et un sol marron.
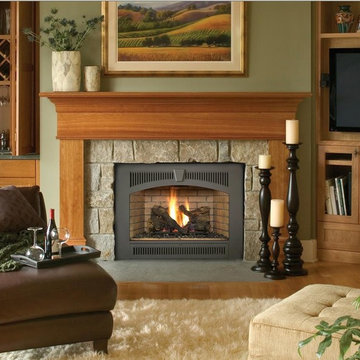
Aménagement d'un salon classique de taille moyenne et fermé avec une salle de réception, un mur beige, une cheminée standard, un sol marron, un sol en bois brun, un manteau de cheminée en carrelage et aucun téléviseur.
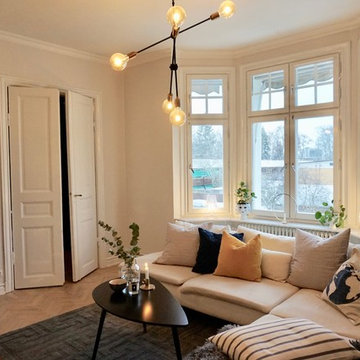
Aménagement d'un salon scandinave de taille moyenne et ouvert avec une salle de réception, un mur beige, un sol en bois brun, aucune cheminée, aucun téléviseur et un sol beige.
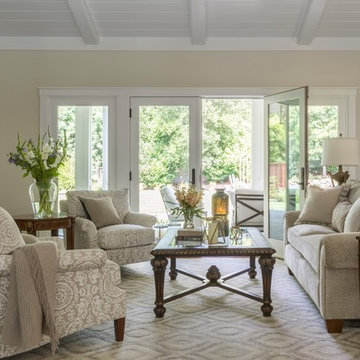
Photography: davidduncanlivingston.com
Idées déco pour un salon classique de taille moyenne et ouvert avec un mur beige, un sol en bois brun, aucune cheminée, aucun téléviseur et un sol marron.
Idées déco pour un salon classique de taille moyenne et ouvert avec un mur beige, un sol en bois brun, aucune cheminée, aucun téléviseur et un sol marron.
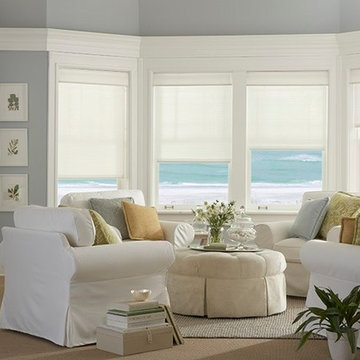
Inspiration pour un salon marin de taille moyenne et fermé avec une salle de réception, un mur gris, moquette, aucune cheminée, aucun téléviseur et un sol beige.
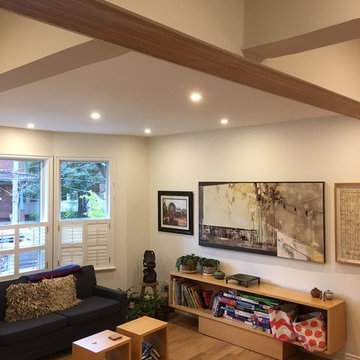
Full Renovation, removal of walls to create an open space living room / dining room. Exposed New Beam on ceiling.
Réalisation d'un salon design de taille moyenne et ouvert avec une bibliothèque ou un coin lecture, un mur blanc, un sol en bois brun, aucune cheminée, aucun téléviseur et un sol marron.
Réalisation d'un salon design de taille moyenne et ouvert avec une bibliothèque ou un coin lecture, un mur blanc, un sol en bois brun, aucune cheminée, aucun téléviseur et un sol marron.
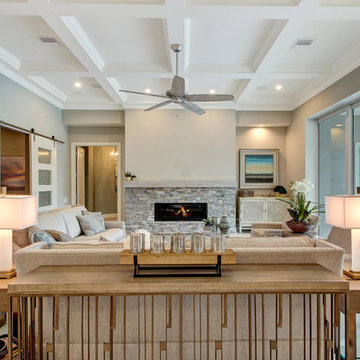
Wall paint: SW 7029 Agreeable Gray
Sofas & decorative pillows: Lexington Home Furniture
Leather Chairs: Lexington Home Furniture
Cocktail Table: Lexington Home Furniture
Round Accent Table: Lexington Home Furniture
Rug: Jaipur Rugs
Lamps: Uttermost
Fireplace Surround: Dal Golden Sun S783 Dry Stacked Stone
Accessories: Uttermost & Mercana
Flooring: Mohawk -- Artistic, Artic White Oak Hardwood Flooring
Sofa Table: Lexington Furniture
End Tables: Lexington Furniture
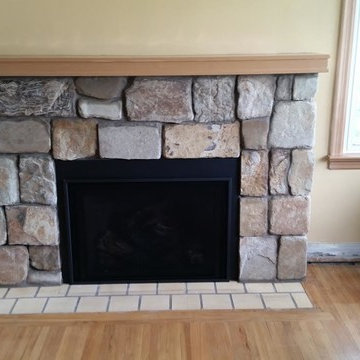
Exemple d'un salon chic de taille moyenne et fermé avec une salle de réception, un mur beige, parquet clair, une cheminée standard, un manteau de cheminée en pierre, aucun téléviseur et un sol beige.
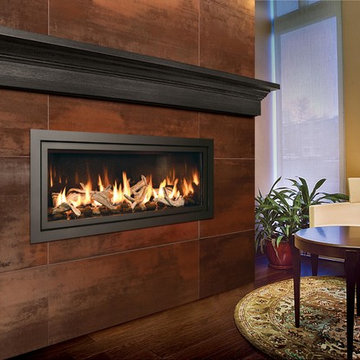
Réalisation d'un salon design de taille moyenne et ouvert avec un mur beige, parquet foncé, une cheminée ribbon, un manteau de cheminée en carrelage, aucun téléviseur et un sol marron.
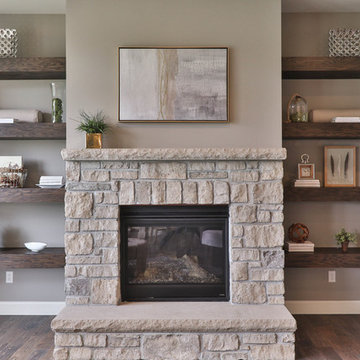
Idée de décoration pour un salon tradition de taille moyenne et ouvert avec un mur gris, parquet foncé, une cheminée standard, un manteau de cheminée en pierre, aucun téléviseur et un sol beige.
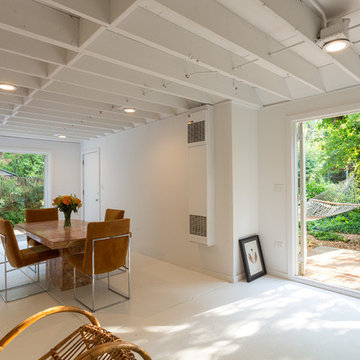
A minimalist living and dining room in a newly renovated artist’s loft. The French doors and large barn doors provide passive cooling in the warmer months as well as adding to the stunning amount of natural light. Crisp white walls, cool earth tones, and organic materials offer a trendy, neutral look while also allowing this client to focus entirely on their artistic creations.
Coach house located in Evanston. Designed by Chi Renovation & Design who serve Chicago and it's surrounding suburbs, with an emphasis on the North Side and North Shore. You'll find their work from the Loop through Lincoln Park, Skokie, Humboldt Park, Wilmette, and all of the way up to Lake Forest.
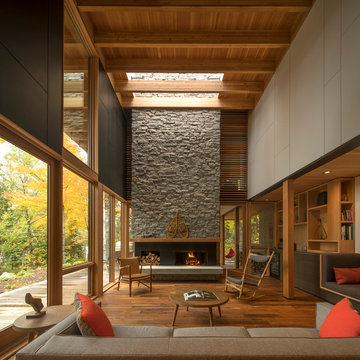
Images by Nic LeHoux and Bohlin Cywinski Jackson/ Bohlin Grauman Miller Inc.
Inspiration pour un salon design de taille moyenne et ouvert avec un sol en bois brun, une cheminée standard, un manteau de cheminée en pierre, aucun téléviseur et un sol marron.
Inspiration pour un salon design de taille moyenne et ouvert avec un sol en bois brun, une cheminée standard, un manteau de cheminée en pierre, aucun téléviseur et un sol marron.
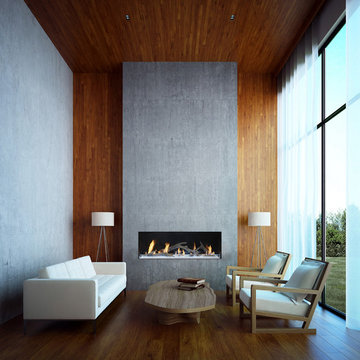
60" x 20" Single Sided, DaVinci Custom Fireplace featuring the Driftwood Log Set.
Inspiration pour un grand salon design fermé avec un mur gris, un sol en bois brun, une cheminée ribbon, un manteau de cheminée en béton, un sol marron, une salle de réception et aucun téléviseur.
Inspiration pour un grand salon design fermé avec un mur gris, un sol en bois brun, une cheminée ribbon, un manteau de cheminée en béton, un sol marron, une salle de réception et aucun téléviseur.
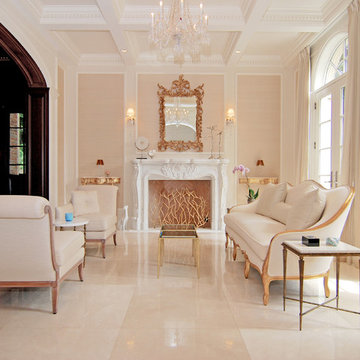
For this commission the client hired us to do the interiors of their new home which was under construction. The style of the house was very traditional however the client wanted the interiors to be transitional, a mixture of contemporary with more classic design. We assisted the client in all of the material, fixture, lighting, cabinetry and built-in selections for the home. The floors throughout the first floor of the home are a creme marble in different patterns to suit the particular room; the dining room has a marble mosaic inlay in the tradition of an oriental rug. The ground and second floors are hardwood flooring with a herringbone pattern in the bedrooms. Each of the seven bedrooms has a custom ensuite bathroom with a unique design. The master bathroom features a white and gray marble custom inlay around the wood paneled tub which rests below a venetian plaster domes and custom glass pendant light. We also selected all of the furnishings, wall coverings, window treatments, and accessories for the home. Custom draperies were fabricated for the sitting room, dining room, guest bedroom, master bedroom, and for the double height great room. The client wanted a neutral color scheme throughout the ground floor; fabrics were selected in creams and beiges in many different patterns and textures. One of the favorite rooms is the sitting room with the sculptural white tete a tete chairs. The master bedroom also maintains a neutral palette of creams and silver including a venetian mirror and a silver leafed folding screen. Additional unique features in the home are the layered capiz shell walls at the rear of the great room open bar, the double height limestone fireplace surround carved in a woven pattern, and the stained glass dome at the top of the vaulted ceilings in the great room.
Idées déco de salons marrons avec aucun téléviseur
9