Idées déco de salons marrons avec canapé noir
Trier par:Populaires du jour
1 - 20 sur 303 photos
1 sur 3

Cette image montre un salon urbain de taille moyenne et ouvert avec un mur blanc, parquet clair, aucune cheminée, un sol marron, poutres apparentes, une bibliothèque ou un coin lecture, un téléviseur dissimulé et canapé noir.
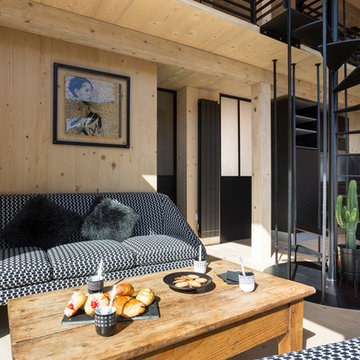
Manu reyboz
Cette photo montre un salon montagne avec parquet clair, aucun téléviseur et canapé noir.
Cette photo montre un salon montagne avec parquet clair, aucun téléviseur et canapé noir.
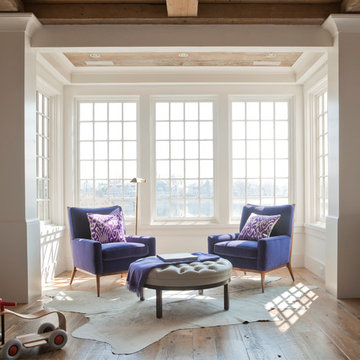
Architecture by Beinfield Architecture.
Photo by Sequined Asphalt Photography.
Cette image montre un salon bohème avec une bibliothèque ou un coin lecture et canapé noir.
Cette image montre un salon bohème avec une bibliothèque ou un coin lecture et canapé noir.
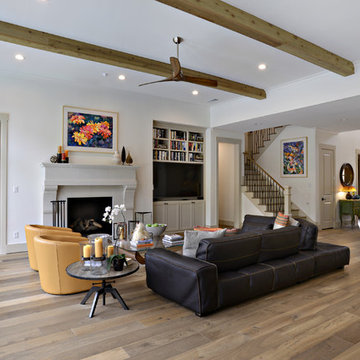
Cette image montre un salon traditionnel avec un mur blanc, un sol en bois brun, une cheminée double-face, un téléviseur encastré, un sol marron et canapé noir.
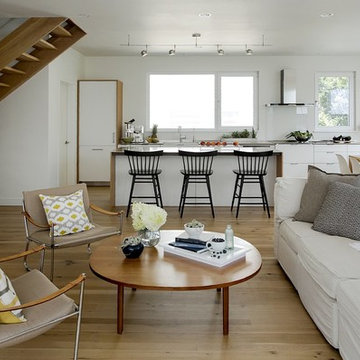
AWARD WINNING | International Green Good Design Award
OVERVIEW | This home was designed as a primary residence for a family of five in a coastal a New Jersey town. On a tight infill lot within a traditional neighborhood, the home maximizes opportunities for light and space, consumes very little energy, incorporates multiple resiliency strategies, and offers a clean, green, modern interior.
ARCHITECTURE & MECHANICAL DESIGN | ZeroEnergy Design
CONSTRUCTION | C. Alexander Building
PHOTOS | Eric Roth Photography

Cette photo montre un très grand salon montagne ouvert avec une salle de réception, un mur beige, parquet foncé, une cheminée standard, un manteau de cheminée en pierre, aucun téléviseur et canapé noir.

The living room has walnut built-in cabinets housing home theater equipment over a border of black river rock which turns into a black granite plinth under the fireplace which is rimmed with luminescent tile.
Photo Credit: John Sutton Photography
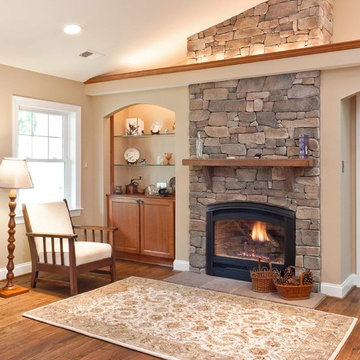
Cette photo montre un salon chic avec un mur beige, une cheminée standard, un manteau de cheminée en pierre et canapé noir.
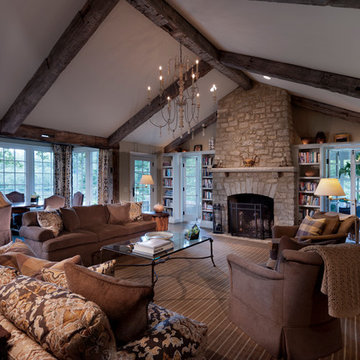
Michael Houghton
Idées déco pour un salon classique avec une bibliothèque ou un coin lecture, un mur beige, une cheminée standard, un manteau de cheminée en pierre, aucun téléviseur et canapé noir.
Idées déco pour un salon classique avec une bibliothèque ou un coin lecture, un mur beige, une cheminée standard, un manteau de cheminée en pierre, aucun téléviseur et canapé noir.
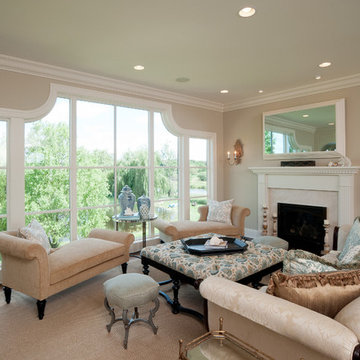
The Victoria era ended more then 100 years ago, but it's design influences-deep, rich colors, wallpaper with bold patterns and velvety textures, and high-quality, detailed millwork-can still be found in the modern-day homes, such as this 7,500-square-foot beauty in Medina.
The home's entrance is fit for a king and queen. A dramatic two-story foyer opens up to 10-foot ceilings, graced by a curved staircase, a sun-filled living room that takes advantage of the views of the three-acre property, and a music room, featuring the homeowners' baby grand piano.
"Each unique room has a sense of separation, yet there's an open floor plan", explains Andy Schrader, president of Schrader & Companies, the builder behind this masterpiece.
The home features four bedrooms and five baths, including a stunning master suite with and expansive walk-in master shower-complete with exterior and interior windows and a rain showerhead suspended from the ceiling. Other luxury amenities include main- and upper level laundries, four garage stalls, an indoor sport court, a workroom for the wife (with French doors accessing a personal patio), and a vestibule opening to the husband's office, complete with ship portal.
The nucleus of this home is the kitchen, with a wall of windows overlooking a private pond, a cathedral vaulted ceiling, and a unique Romeo-and-Juliet balcony, a trademark feature of the builder.
Story courtesy or Midwest Home Magazine-August 2012
Written by Christina Sarinske
Photographs courtesy of Scott Jacobson
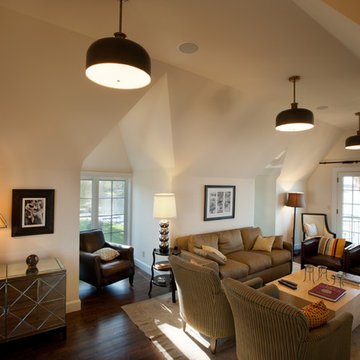
Photo by Phillip Mueller
Idée de décoration pour un grand salon tradition avec un mur blanc et canapé noir.
Idée de décoration pour un grand salon tradition avec un mur blanc et canapé noir.
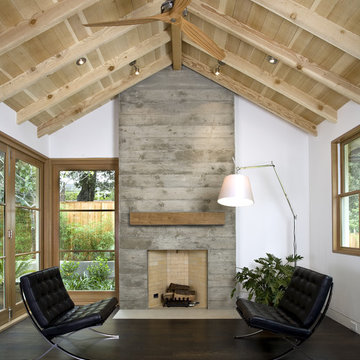
Aménagement d'un salon classique avec un manteau de cheminée en béton et canapé noir.
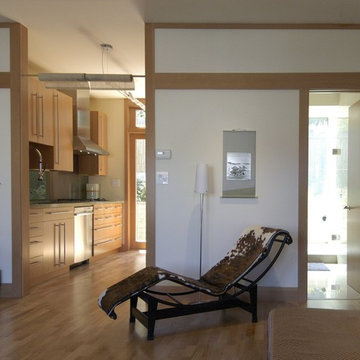
The design of this remodel of a small two-level residence in Noe Valley reflects the owner’s passion for Japanese architecture. Having decided to completely gut the interior partitions, we devised a better arranged floor plan with traditional Japanese features, including a sunken floor pit for dining and a vocabulary of natural wood trim and casework. Vertical grain Douglas Fir takes the place of Hinoki wood traditionally used in Japan. Natural wood flooring, soft green granite and green glass backsplashes in the kitchen further develop the desired Zen aesthetic. A wall to wall window above the sunken bath/shower creates a connection to the outdoors. Privacy is provided through the use of switchable glass, which goes from opaque to clear with a flick of a switch. We used in-floor heating to eliminate the noise associated with forced-air systems.

The clients wanted us to create a space that was open feeling, with lots of storage, room to entertain large groups, and a warm and sophisticated color palette. In response to this, we designed a layout in which the corridor is eliminated and the experience upon entering the space is open, inviting and more functional for cooking and entertaining. In contrast to the public spaces, the bedroom feels private and calm tucked behind a wall of built-in cabinetry.
Lincoln Barbour
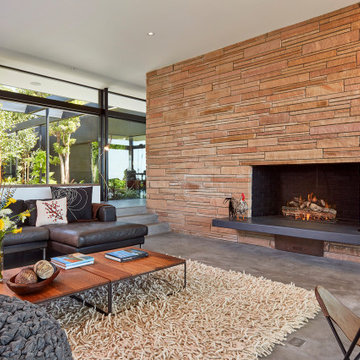
Idées déco pour un salon rétro ouvert avec sol en béton ciré, une cheminée standard, un manteau de cheminée en pierre, un sol gris, un mur en pierre et canapé noir.
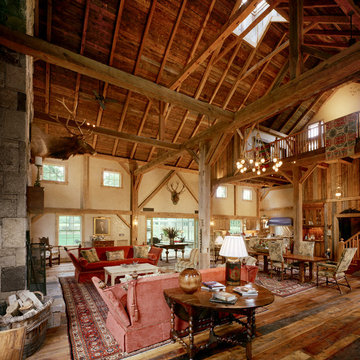
Exemple d'un grand salon nature ouvert avec une salle de réception, un mur beige, un sol en bois brun, une cheminée standard, un manteau de cheminée en pierre, aucun téléviseur et canapé noir.
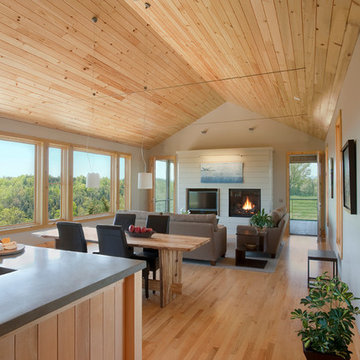
Inspiration pour un salon design avec parquet clair, un téléviseur fixé au mur et canapé noir.

Aménagement d'un salon contemporain avec un mur orange, parquet clair, aucun téléviseur, un sol marron et canapé noir.
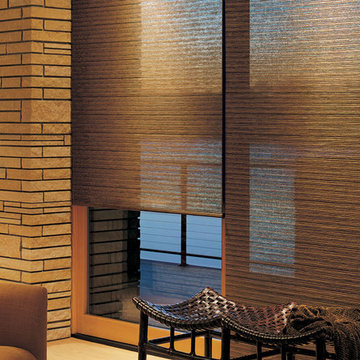
Idées déco pour un salon classique de taille moyenne et ouvert avec une salle de réception, un mur beige, moquette, aucune cheminée, aucun téléviseur, un sol beige et canapé noir.
Idées déco de salons marrons avec canapé noir
1
![m2 [prefab]](https://st.hzcdn.com/fimgs/pictures/living-rooms/m2-prefab-prentiss-balance-wickline-architects-img~9601180f01cc9b33_7249-1-8eed634-w360-h360-b0-p0.jpg)