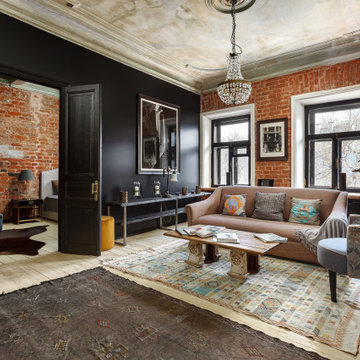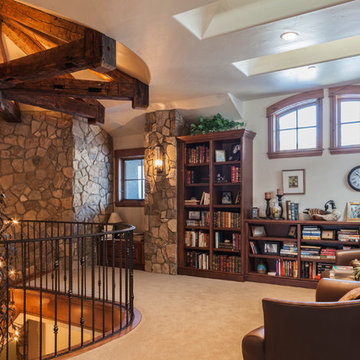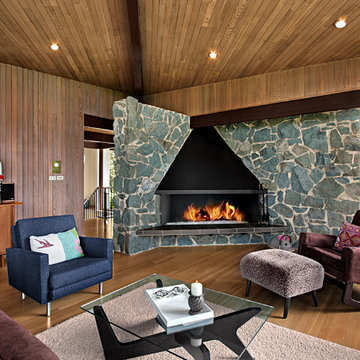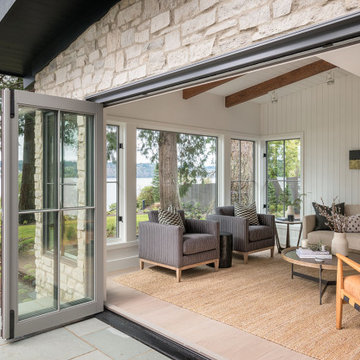Idées déco de salons marrons avec différents habillages de murs
Trier par :
Budget
Trier par:Populaires du jour
101 - 120 sur 5 678 photos
1 sur 3

リビングルームから室内が見渡せます。
Aménagement d'un grand salon blanc et bois contemporain ouvert avec une salle de réception, un mur blanc, un sol en bois brun, un téléviseur indépendant, un sol marron, un plafond en papier peint et du papier peint.
Aménagement d'un grand salon blanc et bois contemporain ouvert avec une salle de réception, un mur blanc, un sol en bois brun, un téléviseur indépendant, un sol marron, un plafond en papier peint et du papier peint.

Fireplace is Xtrordinaire “clean face” style with a stacked stone surround and custom built mantel
Laplante Construction custom built-ins with nickel gap accent walls and natural white oak shelves
Shallow coffered ceiling
4" white oak flooring with natural, water-based finish

Cette photo montre un salon gris et noir tendance de taille moyenne et ouvert avec une salle de réception, un mur gris, un sol en bois brun, aucune cheminée, un téléviseur fixé au mur, un sol marron, un plafond en papier peint, du papier peint et un escalier.

Réalisation d'un salon bohème de taille moyenne et ouvert avec un sol en bois brun, un poêle à bois, un téléviseur fixé au mur, un sol marron, un plafond voûté et un mur en parement de brique.

Sean Airhart
Aménagement d'un salon contemporain avec un manteau de cheminée en béton, sol en béton ciré, un mur gris, une cheminée standard et un téléviseur encastré.
Aménagement d'un salon contemporain avec un manteau de cheminée en béton, sol en béton ciré, un mur gris, une cheminée standard et un téléviseur encastré.

Understated luxury and timeless elegance.
Inspiration pour un petit salon gris et blanc design ouvert avec une bibliothèque ou un coin lecture, un mur blanc, parquet clair, un téléviseur dissimulé, un sol beige, un plafond à caissons et du papier peint.
Inspiration pour un petit salon gris et blanc design ouvert avec une bibliothèque ou un coin lecture, un mur blanc, parquet clair, un téléviseur dissimulé, un sol beige, un plafond à caissons et du papier peint.

Cette image montre un salon urbain avec parquet clair, un sol beige et un mur en parement de brique.

A uniform and cohesive look adds simplicity to the overall aesthetic, supporting the minimalist design of this boathouse. The A5s is Glo’s slimmest profile, allowing for more glass, less frame, and wider sightlines. The concealed hinge creates a clean interior look while also providing a more energy-efficient air-tight window. The increased performance is also seen in the triple pane glazing used in both series. The windows and doors alike provide a larger continuous thermal break, multiple air seals, high-performance spacers, Low-E glass, and argon filled glazing, with U-values as low as 0.20. Energy efficiency and effortless minimalism create a breathtaking Scandinavian-style remodel.

Foto: © Diego Cuoghi
Exemple d'un très grand salon chic ouvert avec une bibliothèque ou un coin lecture, tomettes au sol, une cheminée standard, un manteau de cheminée en pierre, un téléviseur indépendant, un sol rouge, poutres apparentes et un mur en parement de brique.
Exemple d'un très grand salon chic ouvert avec une bibliothèque ou un coin lecture, tomettes au sol, une cheminée standard, un manteau de cheminée en pierre, un téléviseur indépendant, un sol rouge, poutres apparentes et un mur en parement de brique.

HOME FEATURES
Contexual modern design with contemporary Santa Fe–style elements
Luxuriously open floor plan
Stunning chef’s kitchen perfect for entertaining
Gracious indoor/outdoor living with views of the Sangres

This long space needed flexibility above all else. As frequent hosts to their extended family, we made sure there was plenty of seating to go around, but also met their day-to-day needs with intimate groupings. Much like the kitchen, the family room strikes a balance between the warm brick tones of the fireplace and the handsome green wall finish. Not wanting to miss an opportunity for spunk, we introduced an intricate geometric pattern onto the accent wall giving us a perfect backdrop for the clean lines of the mid-century inspired furniture pieces.

一軒家フルリノベーションです
部屋全体をグレージュのビニールクロスで仕上げています
Exemple d'un petit salon tendance avec une bibliothèque ou un coin lecture, un mur beige, un sol en bois brun, aucune cheminée, aucun téléviseur, un sol marron et du papier peint.
Exemple d'un petit salon tendance avec une bibliothèque ou un coin lecture, un mur beige, un sol en bois brun, aucune cheminée, aucun téléviseur, un sol marron et du papier peint.

This custom cottage designed and built by Aaron Bollman is nestled in the Saugerties, NY. Situated in virgin forest at the foot of the Catskill mountains overlooking a babling brook, this hand crafted home both charms and relaxes the senses.

Décloisonner les espaces pour obtenir un grand salon.. Faire passer la lumière
Exemple d'un grand salon tendance ouvert avec une salle de réception, un mur blanc, un sol en carrelage de céramique, un poêle à bois, aucun téléviseur, un sol beige, poutres apparentes, du papier peint et un plafond cathédrale.
Exemple d'un grand salon tendance ouvert avec une salle de réception, un mur blanc, un sol en carrelage de céramique, un poêle à bois, aucun téléviseur, un sol beige, poutres apparentes, du papier peint et un plafond cathédrale.

Builder: Ades Design Build; Photography: Lou Costy
Réalisation d'un salon mansardé ou avec mezzanine chalet avec une bibliothèque ou un coin lecture, moquette, aucun téléviseur et un mur en pierre.
Réalisation d'un salon mansardé ou avec mezzanine chalet avec une bibliothèque ou un coin lecture, moquette, aucun téléviseur et un mur en pierre.

Inspiration pour un salon vintage avec une cheminée d'angle et un mur en pierre.

The experience was designed to begin as residents approach the development, we were asked to evoke the Art Deco history of local Paddington Station which starts with a contrast chevron patterned floor leading residents through the entrance. This architectural statement becomes a bold focal point, complementing the scale of the lobbies double height spaces. Brass metal work is layered throughout the space, adding touches of luxury, en-keeping with the development. This starts on entry, announcing ‘Paddington Exchange’ inset within the floor. Subtle and contemporary vertical polished plaster detailing also accentuates the double-height arrival points .
A series of black and bronze pendant lights sit in a crossed pattern to mirror the playful flooring. The central concierge desk has curves referencing Art Deco architecture, as well as elements of train and automobile design.
Completed at HLM Architects

Inspiration pour un salon vintage en bois avec une cheminée ribbon, un manteau de cheminée en métal et un plafond en bois.

全体の計画としては、南側隣家が3m近く下がる丘陵地に面した敷地環境を生かし、2階に居間を設けることで南側に見晴らしの良い視界の広がりを得ることができました。
外壁のレンガ積みを内部にも延長しています。
Aménagement d'un salon rétro de taille moyenne et ouvert avec une salle de réception, un mur marron, parquet foncé, aucune cheminée, un téléviseur indépendant, un sol marron, un plafond en bois et un mur en parement de brique.
Aménagement d'un salon rétro de taille moyenne et ouvert avec une salle de réception, un mur marron, parquet foncé, aucune cheminée, un téléviseur indépendant, un sol marron, un plafond en bois et un mur en parement de brique.
Idées déco de salons marrons avec différents habillages de murs
6
