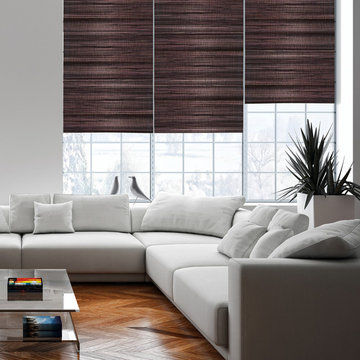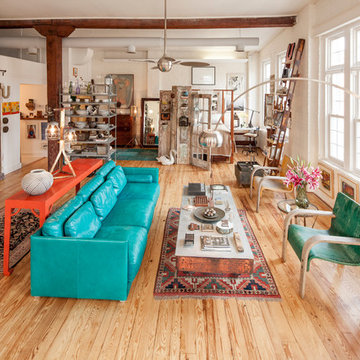Idées déco de salons marrons avec parquet clair
Trier par :
Budget
Trier par:Populaires du jour
121 - 140 sur 24 233 photos
1 sur 3
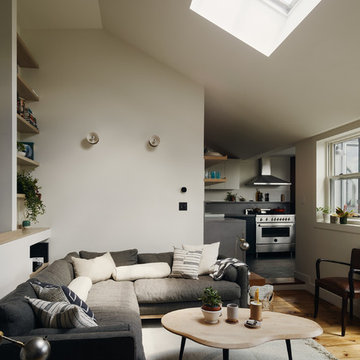
Joe Fletcher
Idée de décoration pour un salon nordique de taille moyenne et ouvert avec un mur blanc, parquet clair, aucun téléviseur, une cheminée standard et un manteau de cheminée en métal.
Idée de décoration pour un salon nordique de taille moyenne et ouvert avec un mur blanc, parquet clair, aucun téléviseur, une cheminée standard et un manteau de cheminée en métal.
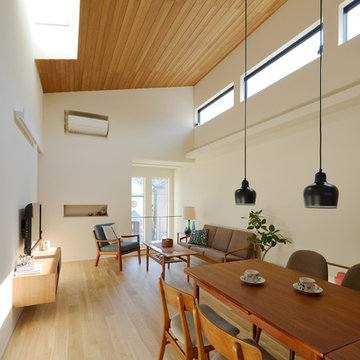
小林勇蔵
Idées déco pour un salon scandinave ouvert avec un mur blanc, parquet clair, un sol beige et éclairage.
Idées déco pour un salon scandinave ouvert avec un mur blanc, parquet clair, un sol beige et éclairage.
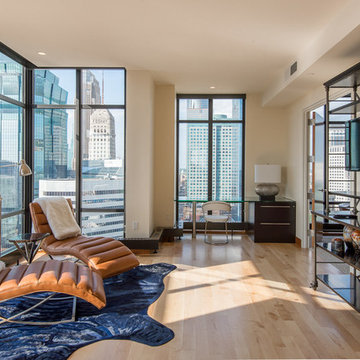
Kory Reckinger Photography
Cette photo montre un salon tendance de taille moyenne et fermé avec un mur beige, parquet clair et un téléviseur fixé au mur.
Cette photo montre un salon tendance de taille moyenne et fermé avec un mur beige, parquet clair et un téléviseur fixé au mur.
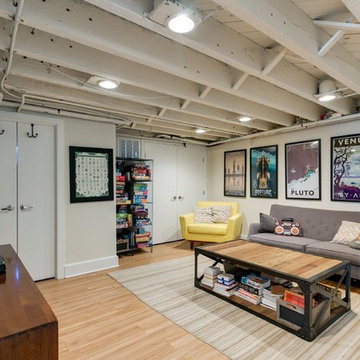
Idée de décoration pour un salon urbain avec un mur beige, parquet clair et un téléviseur indépendant.
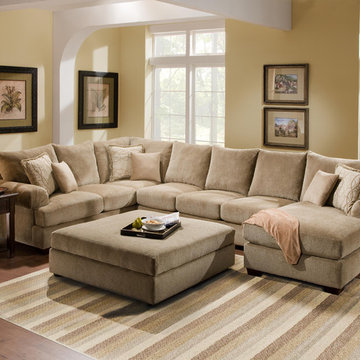
Stylish, versatile, practical and fun. Choose a striped area rug to help bring that designer look to your home.
Inspiration pour un salon traditionnel de taille moyenne et ouvert avec un mur jaune, parquet clair et aucune cheminée.
Inspiration pour un salon traditionnel de taille moyenne et ouvert avec un mur jaune, parquet clair et aucune cheminée.
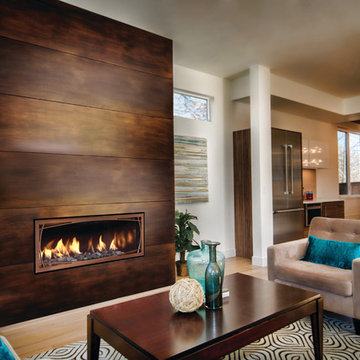
Mendota gas fireplace ML-47 with antique copper wilbrooke front, stone media bed, and black reflective background
Inspiration pour un très grand salon minimaliste fermé avec une cheminée ribbon, un manteau de cheminée en métal, un mur blanc, parquet clair et aucun téléviseur.
Inspiration pour un très grand salon minimaliste fermé avec une cheminée ribbon, un manteau de cheminée en métal, un mur blanc, parquet clair et aucun téléviseur.
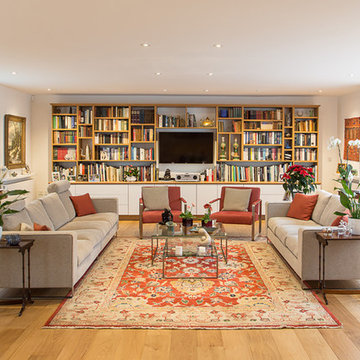
Idée de décoration pour un salon tradition avec une salle de réception, un mur blanc, parquet clair et un téléviseur fixé au mur.
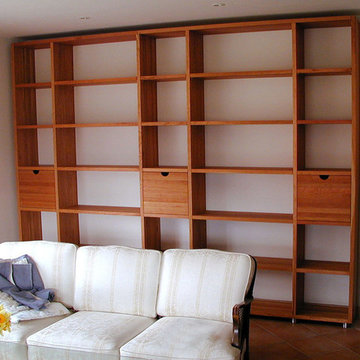
Réalisation d'un salon tradition de taille moyenne et ouvert avec un mur blanc, parquet clair et un sol marron.
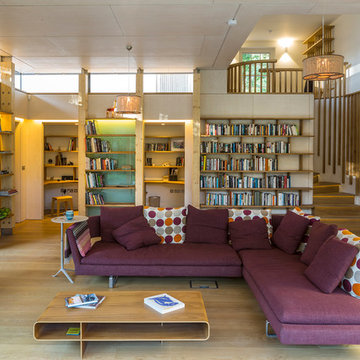
Adjoining rooms, windows and bookcases are skilfully organised around the new living space. Photo: Paul Raftery
Réalisation d'un salon design de taille moyenne et ouvert avec un mur blanc et parquet clair.
Réalisation d'un salon design de taille moyenne et ouvert avec un mur blanc et parquet clair.
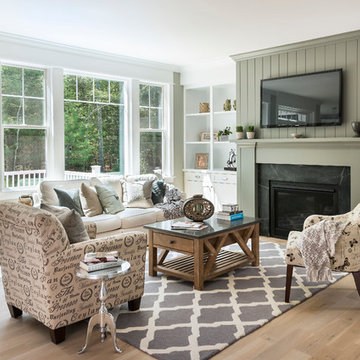
Nat Rea
Inspiration pour un salon rustique ouvert avec un mur vert, parquet clair, une cheminée standard, un manteau de cheminée en pierre et un téléviseur fixé au mur.
Inspiration pour un salon rustique ouvert avec un mur vert, parquet clair, une cheminée standard, un manteau de cheminée en pierre et un téléviseur fixé au mur.
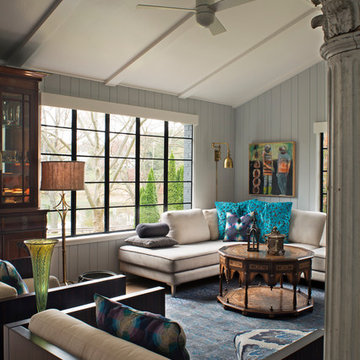
David Dietrich
Cette photo montre un salon mansardé ou avec mezzanine rétro de taille moyenne avec un mur gris, parquet clair, aucun téléviseur, une salle de réception et aucune cheminée.
Cette photo montre un salon mansardé ou avec mezzanine rétro de taille moyenne avec un mur gris, parquet clair, aucun téléviseur, une salle de réception et aucune cheminée.
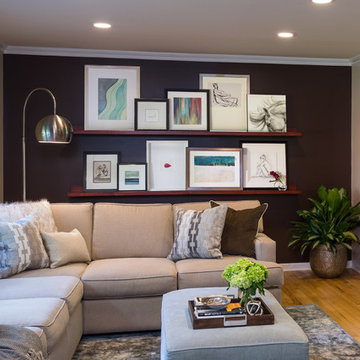
The home’s contemporary décor stemmed from the homeowner's desire for a neutral palette and timeless interior with function and style that is also warm and welcoming. The design works well for entertaining friends and family. The sectional sofas allow ample seating for the family to enjoy each other’s company without overpowering the rooms.
In the living room, the gallery wall creates visual impact as soon as you walk in the front door. This is our “statement piece” in this particular room, creating great interest and inviting guests to walk in and take a look. The mix of black and white photography and sketches with the hues of vibrant color in the abstract art provides a genuinely distinct point of view about the overall aesthetic of the home.
Paul S. Bartholomew
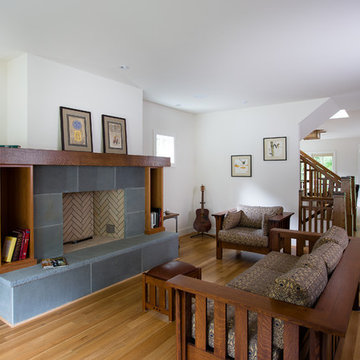
Idée de décoration pour un salon craftsman de taille moyenne et fermé avec une cheminée standard, une salle de réception, un mur blanc, parquet clair, un manteau de cheminée en carrelage, aucun téléviseur et un sol marron.
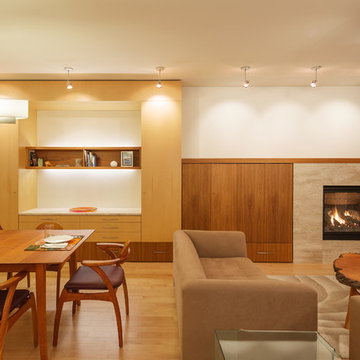
Meditch Murphey Architects
Aménagement d'un grand salon contemporain ouvert avec un mur blanc, parquet clair, une cheminée standard, un manteau de cheminée en pierre et un téléviseur encastré.
Aménagement d'un grand salon contemporain ouvert avec un mur blanc, parquet clair, une cheminée standard, un manteau de cheminée en pierre et un téléviseur encastré.
This traditional sitting room has an oak floor with a tv cabinet and console table from Bylaw Furniture. The sofas are by the Sofa and Chair company, and the curtains are in James Hare Orissa Silk, teamed with Bradley Collection curtain poles. The inglenook fireplace houses a wood burner, and the oak lintel creates a traditional feel to this room. The original oak beams in the ceiling ensures this space is intimate for entertaining. Photos by Steve Russell Studios
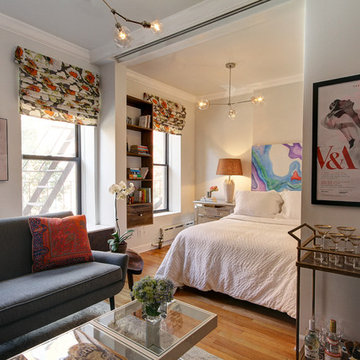
Julie Florio Photography
Cette image montre un salon design de taille moyenne et ouvert avec un mur blanc, parquet clair, une cheminée standard, un manteau de cheminée en brique, un téléviseur encastré, un sol beige et éclairage.
Cette image montre un salon design de taille moyenne et ouvert avec un mur blanc, parquet clair, une cheminée standard, un manteau de cheminée en brique, un téléviseur encastré, un sol beige et éclairage.

The ground floor of the property has been opened-up as far as possible so as to maximise the illusion of space and daylight. The two original reception rooms have been combined to form a single, grand living room with a central large opening leading to the entrance hall.
Victorian-style plaster cornices and ceiling roses, painted timber sash windows with folding shutters, painted timber architraves and moulded skirtings, and a new limestone fire surround have been installed in keeping with the period of the house. The Dinesen douglas fir floorboards have been laid on piped underfloor heating.
Photographer: Nick Smith
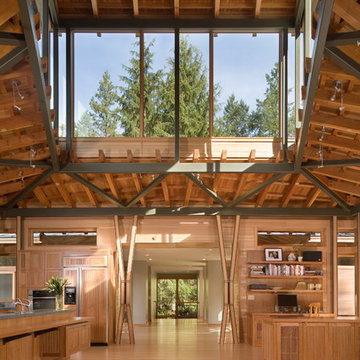
The Redmond Residence is located on a wooded hillside property about 20 miles east of Seattle. The 3.5-acre site has a quiet beauty, with large stands of fir and cedar. The house is a delicate structure of wood, steel, and glass perched on a stone plinth of Montana ledgestone. The stone plinth varies in height from 2-ft. on the uphill side to 15-ft. on the downhill side. The major elements of the house are a living pavilion and a long bedroom wing, separated by a glass entry space. The living pavilion is a dramatic space framed in steel with a “wood quilt” roof structure. A series of large north-facing clerestory windows create a soaring, 20-ft. high space, filled with natural light.
The interior of the house is highly crafted with many custom-designed fabrications, including complex, laser-cut steel railings, hand-blown glass lighting, bronze sink stand, miniature cherry shingle walls, textured mahogany/glass front door, and a number of custom-designed furniture pieces such as the cherry bed in the master bedroom. The dining area features an 8-ft. long custom bentwood mahogany table with a blackened steel base.
The house has many sustainable design features, such as the use of extensive clerestory windows to achieve natural lighting and cross ventilation, low VOC paints, linoleum flooring, 2x8 framing to achieve 42% higher insulation than conventional walls, cellulose insulation in lieu of fiberglass batts, radiant heating throughout the house, and natural stone exterior cladding.
Idées déco de salons marrons avec parquet clair
7
