Idées déco de salons marrons avec poutres apparentes
Trier par :
Budget
Trier par:Populaires du jour
161 - 180 sur 2 059 photos
1 sur 3
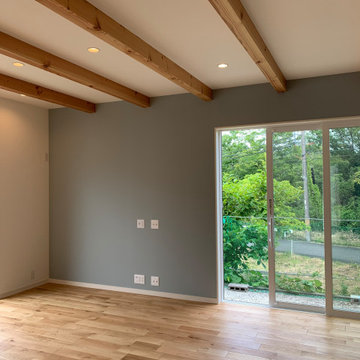
Réalisation d'un salon de taille moyenne et ouvert avec une salle de réception, un mur gris, parquet clair, aucune cheminée, un téléviseur fixé au mur, un sol marron, poutres apparentes et du papier peint.
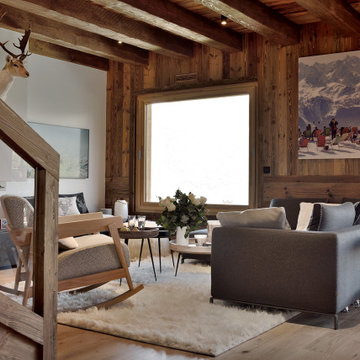
Chalet neuf à décorer, meubler, et équiper entièrement (vaisselle, linge de maison). Une résidence secondaire clé en main !
Un style contemporain, classique, élégant, luxueux était souhaité par la propriétaire.
Photographe : Erick Saillet.

Aménagement d'un salon contemporain ouvert avec un mur blanc, parquet clair, un sol beige, poutres apparentes et un plafond en bois.

Cette photo montre un salon bord de mer avec un mur blanc, parquet clair et poutres apparentes.

A summer house built around salvaged barn beams.
Not far from the beach, the secluded site faces south to the ocean and views.
The large main barn room embraces the main living spaces, including the kitchen. The barn room is anchored on the north with a stone fireplace and on the south with a large bay window. The wing to the east organizes the entry hall and sleeping rooms.

Seashell Oak Hardwood – The Ventura Hardwood Flooring Collection is contemporary and designed to look gently aged and weathered, while still being durable and stain resistant. Hallmark Floor’s 2mm slice-cut style, combined with a wire brushed texture applied by hand, offers a truly natural look for contemporary living.
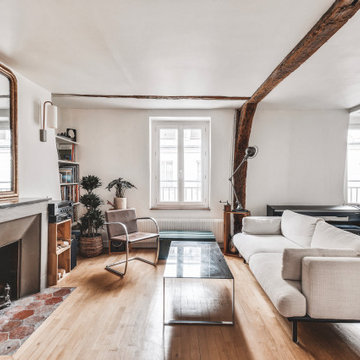
salon, séjour, blanc, poutres apparentes, bibliothèque, fauteuil en cuir, table en verre, piano, canapé gris, vintage, cheminée, miroir, lumineux
Cette image montre un salon design en bois de taille moyenne et ouvert avec une bibliothèque ou un coin lecture, un mur blanc, parquet clair, une cheminée standard, un manteau de cheminée en pierre, aucun téléviseur, un sol marron et poutres apparentes.
Cette image montre un salon design en bois de taille moyenne et ouvert avec une bibliothèque ou un coin lecture, un mur blanc, parquet clair, une cheminée standard, un manteau de cheminée en pierre, aucun téléviseur, un sol marron et poutres apparentes.

Réalisation d'un salon vintage ouvert avec parquet clair, une cheminée standard, un manteau de cheminée en carrelage, poutres apparentes, un mur blanc, aucun téléviseur et un sol marron.

Nestled into a hillside, this timber-framed family home enjoys uninterrupted views out across the countryside of the North Downs. A newly built property, it is an elegant fusion of traditional crafts and materials with contemporary design.
Our clients had a vision for a modern sustainable house with practical yet beautiful interiors, a home with character that quietly celebrates the details. For example, where uniformity might have prevailed, over 1000 handmade pegs were used in the construction of the timber frame.
The building consists of three interlinked structures enclosed by a flint wall. The house takes inspiration from the local vernacular, with flint, black timber, clay tiles and roof pitches referencing the historic buildings in the area.
The structure was manufactured offsite using highly insulated preassembled panels sourced from sustainably managed forests. Once assembled onsite, walls were finished with natural clay plaster for a calming indoor living environment.
Timber is a constant presence throughout the house. At the heart of the building is a green oak timber-framed barn that creates a warm and inviting hub that seamlessly connects the living, kitchen and ancillary spaces. Daylight filters through the intricate timber framework, softly illuminating the clay plaster walls.
Along the south-facing wall floor-to-ceiling glass panels provide sweeping views of the landscape and open on to the terrace.
A second barn-like volume staggered half a level below the main living area is home to additional living space, a study, gym and the bedrooms.
The house was designed to be entirely off-grid for short periods if required, with the inclusion of Tesla powerpack batteries. Alongside underfloor heating throughout, a mechanical heat recovery system, LED lighting and home automation, the house is highly insulated, is zero VOC and plastic use was minimised on the project.
Outside, a rainwater harvesting system irrigates the garden and fields and woodland below the house have been rewilded.

Aménagement d'un salon campagne avec un mur gris, un poêle à bois, un manteau de cheminée en brique, un sol beige et poutres apparentes.
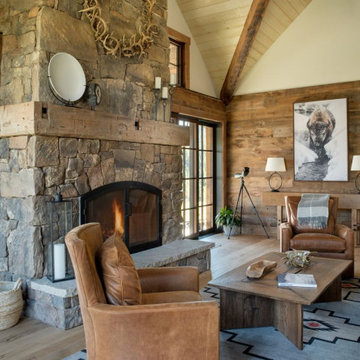
Réalisation d'un salon chalet avec une cheminée standard, un manteau de cheminée en pierre et poutres apparentes.

Este salón ofrece un ambiente contemporáneo con calidez mediterránea. El techo alto con revoltón catalan original, así como las increíbles ventanas modernistas, han sido los protagonistas del espacio. En contraste hemos puesto un sofá bajo para que el salón ganara amplitud, pero con máximo de comodidad. Seleccionamos piezas de diseño local para elevar la calidad, privilegiando texturas como maderas y fibras naturales.

Unificamos el espacio de salón comedor y cocina para ganar amplitud, zona de juegos y multitarea.
Aislamos la pared que nos separa con el vecino, para ganar privacidad y confort térmico. Apostamos para revestir esta pared con ladrillo manual auténtico.
La climatización para los meses más calurosos la aportamos con ventiladores muy silenciosos y eficientes.

Réalisation d'un salon nordique ouvert avec un mur blanc, parquet foncé, un poêle à bois, un téléviseur fixé au mur, un sol marron et poutres apparentes.
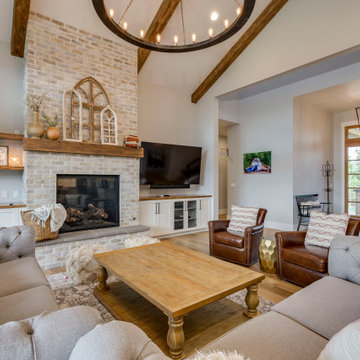
Cette photo montre un salon chic ouvert avec un mur blanc, un sol en bois brun, une cheminée standard, un manteau de cheminée en brique, un téléviseur fixé au mur, un sol marron et poutres apparentes.

Cette photo montre un salon méditerranéen avec un mur blanc, un sol beige et poutres apparentes.

Cette image montre un salon chalet en bois avec un mur marron, un sol en bois brun, un sol marron, poutres apparentes et un plafond en bois.
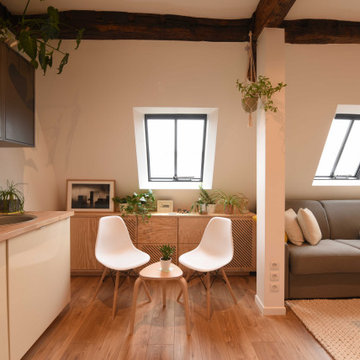
Inspiration pour un petit salon minimaliste ouvert avec un mur blanc, parquet clair, aucune cheminée, aucun téléviseur, poutres apparentes et du papier peint.

Zona salotto: Soppalco in legno di larice con scala retrattile in ferro e legno. Divani realizzati con materassi in lana. Travi a vista verniciate bianche. La parete in legno di larice chiude la cabina armadio.
Sala pranzo con tavolo Santa&Cole e sedie cappellini. Libreria sullo sfondo realizzata con travi in legno da cantiere. Pouf Cappellini.

Idée de décoration pour un grand salon marin ouvert avec un mur blanc, parquet clair, une cheminée standard, un manteau de cheminée en béton, un téléviseur fixé au mur, un sol marron, poutres apparentes et du lambris de bois.
Idées déco de salons marrons avec poutres apparentes
9