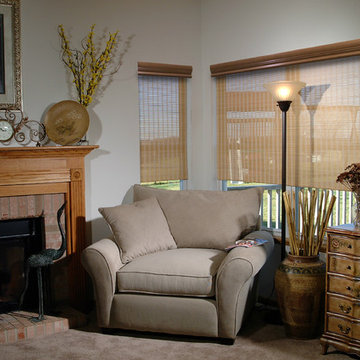Salon
Trier par :
Budget
Trier par:Populaires du jour
141 - 160 sur 5 531 photos
1 sur 3
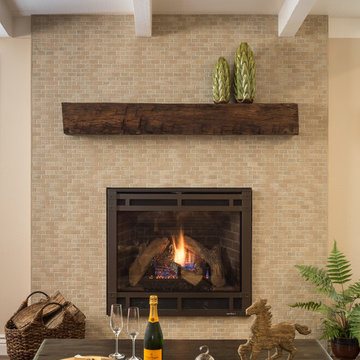
This gorgeous home renovation was a fun project to work on. The goal for the whole-house remodel was to infuse the home with a fresh new perspective while hinting at the traditional Mediterranean flare. We also wanted to balance the new and the old and help feature the customer’s existing character pieces. Let's begin with the custom front door, which is made with heavy distressing and a custom stain, along with glass and wrought iron hardware. The exterior sconces, dark light compliant, are rubbed bronze Hinkley with clear seedy glass and etched opal interior.
Moving on to the dining room, porcelain tile made to look like wood was installed throughout the main level. The dining room floor features a herringbone pattern inlay to define the space and add a custom touch. A reclaimed wood beam with a custom stain and oil-rubbed bronze chandelier creates a cozy and warm atmosphere.
In the kitchen, a hammered copper hood and matching undermount sink are the stars of the show. The tile backsplash is hand-painted and customized with a rustic texture, adding to the charm and character of this beautiful kitchen.
The powder room features a copper and steel vanity and a matching hammered copper framed mirror. A porcelain tile backsplash adds texture and uniqueness.
Lastly, a brick-backed hanging gas fireplace with a custom reclaimed wood mantle is the perfect finishing touch to this spectacular whole house remodel. It is a stunning transformation that truly showcases the artistry of our design and construction teams.
---
Project by Douglah Designs. Their Lafayette-based design-build studio serves San Francisco's East Bay areas, including Orinda, Moraga, Walnut Creek, Danville, Alamo Oaks, Diablo, Dublin, Pleasanton, Berkeley, Oakland, and Piedmont.
For more about Douglah Designs, click here: http://douglahdesigns.com/
To learn more about this project, see here: https://douglahdesigns.com/featured-portfolio/mediterranean-touch/
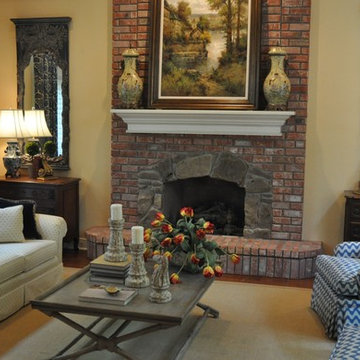
T. Glasco Designs
Réalisation d'un salon tradition avec un sol en bois brun, une cheminée standard et un manteau de cheminée en brique.
Réalisation d'un salon tradition avec un sol en bois brun, une cheminée standard et un manteau de cheminée en brique.
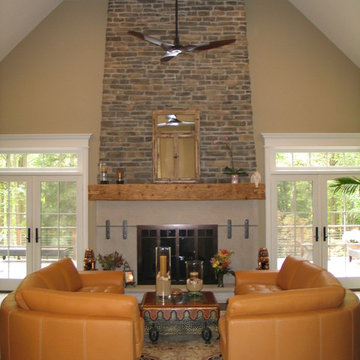
Aménagement d'un salon craftsman de taille moyenne et ouvert avec une salle de réception, un mur beige, parquet foncé, une cheminée standard, un manteau de cheminée en brique et aucun téléviseur.

Idées déco pour un salon contemporain avec un mur noir, un sol en bois brun, une cheminée ribbon, un manteau de cheminée en brique, un plafond en lambris de bois, un plafond voûté et du lambris de bois.
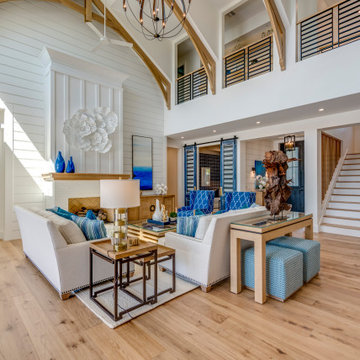
Cette image montre un grand salon marin ouvert avec un mur blanc, un sol en bois brun, une cheminée standard, un manteau de cheminée en brique et un sol marron.
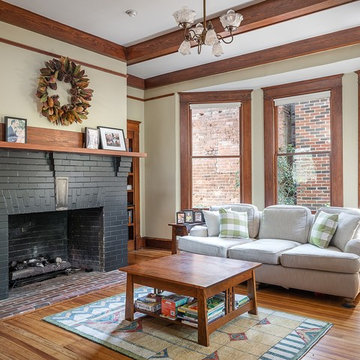
The natural light pours right into this stunning living room thanks to the newly refurbished windows.
Cette photo montre un grand salon craftsman fermé avec un mur beige, une cheminée standard, un manteau de cheminée en brique, un sol marron et un sol en bois brun.
Cette photo montre un grand salon craftsman fermé avec un mur beige, une cheminée standard, un manteau de cheminée en brique, un sol marron et un sol en bois brun.

A classic city home basement gets a new lease on life. Our clients wanted their basement den to reflect their personalities. The mood of the room is set by the dark gray brick wall. Natural wood mixed with industrial design touches and fun fabric patterns give this room the cool factor. Photos by Jenn Verrier Photography
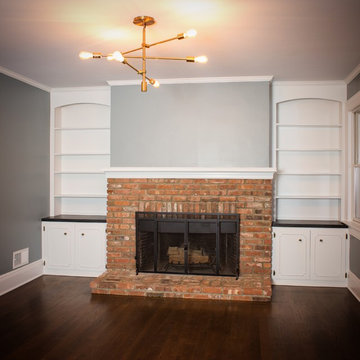
Idée de décoration pour un salon tradition de taille moyenne et fermé avec un mur gris, parquet foncé, une cheminée standard, un manteau de cheminée en brique et aucun téléviseur.
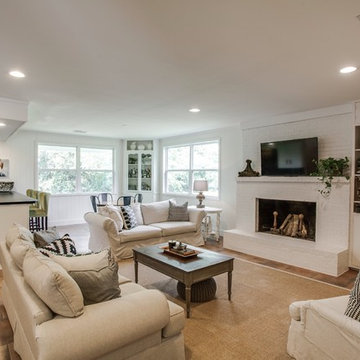
Shoot2Sell
Exemple d'un salon nature avec un mur blanc, une cheminée standard, un manteau de cheminée en brique et un téléviseur fixé au mur.
Exemple d'un salon nature avec un mur blanc, une cheminée standard, un manteau de cheminée en brique et un téléviseur fixé au mur.
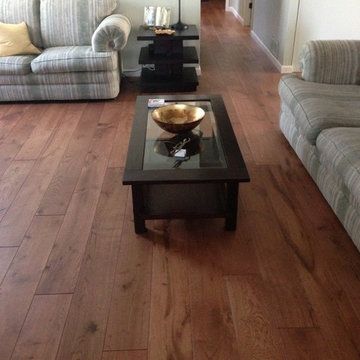
Here's a European White Oak Smooth custom color (Rubio Mahogany) prefinished engineered hardwood floor. Call 408-912-1419 or visit http://www.prefloors.com to schedule a FREE estimate today!
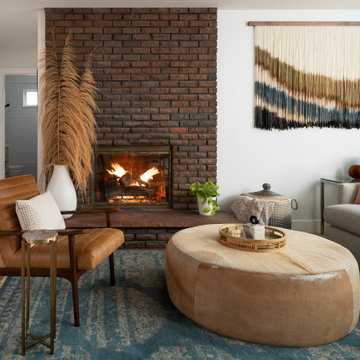
Réalisation d'un salon tradition de taille moyenne et ouvert avec une salle de réception, un mur blanc, une cheminée standard, un manteau de cheminée en brique et un sol marron.
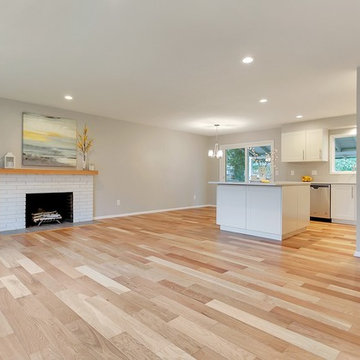
By removing two walls, we created an open layout, perfect for family life and entertaining. The dated fireplace was given an update by painting the existing brick, adding new hearth tile and replacing the mantle.
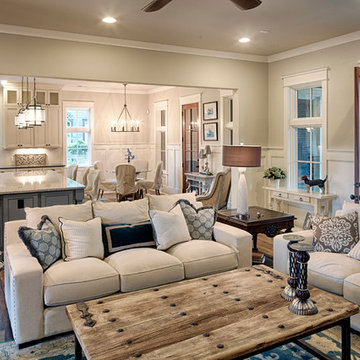
This well-proportioned two-story design offers simplistic beauty and functionality. Living, kitchen, and porch spaces flow into each other, offering an easily livable main floor. The master suite is also located on this level. Two additional bedroom suites and a bunk room can be found on the upper level. A guest suite is situated separately, above the garage, providing a bit more privacy.
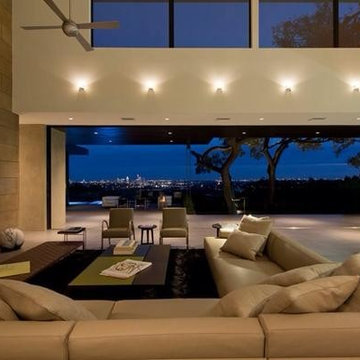
Idées déco pour un grand salon moderne ouvert avec un mur beige, sol en béton ciré, une cheminée standard, un manteau de cheminée en brique et aucun téléviseur.
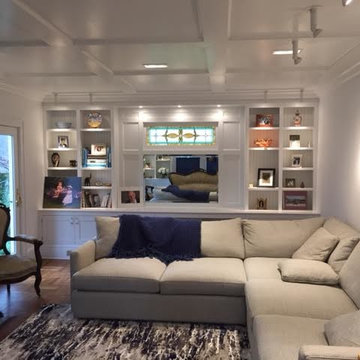
Aménagement d'un grand salon mansardé ou avec mezzanine classique avec une bibliothèque ou un coin lecture, un mur blanc, un sol en bois brun, aucun téléviseur, un sol marron, une cheminée standard et un manteau de cheminée en brique.
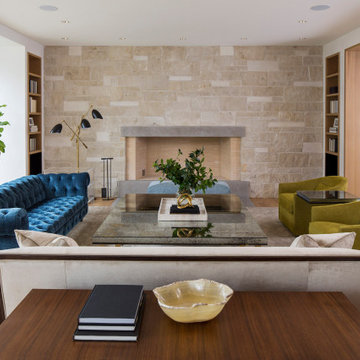
Martha O'Hara Interiors, Interior Design & Photo Styling | Streeter Homes, Builder | Troy Thies, Photography | Swan Architecture, Architect |
Please Note: All “related,” “similar,” and “sponsored” products tagged or listed by Houzz are not actual products pictured. They have not been approved by Martha O’Hara Interiors nor any of the professionals credited. For information about our work, please contact design@oharainteriors.com.
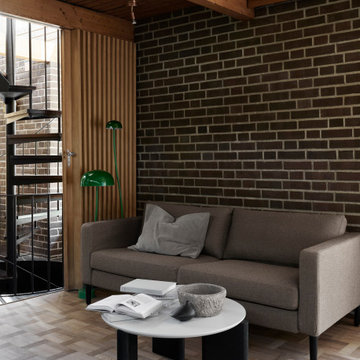
Bemz for IKEA Karlstad sofa, fabric: Conscious Herringbone Taupe
Styling: Annaleena Leino
Photography: Kristofer Johnson
Inspiration pour un salon vintage avec un sol en bois brun, une cheminée standard, un manteau de cheminée en brique, poutres apparentes et un mur en parement de brique.
Inspiration pour un salon vintage avec un sol en bois brun, une cheminée standard, un manteau de cheminée en brique, poutres apparentes et un mur en parement de brique.
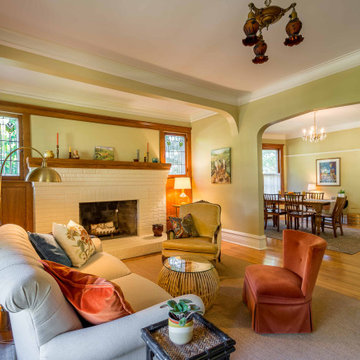
Cette photo montre un salon blanc et bois victorien de taille moyenne et fermé avec une salle de réception, un mur beige, un sol en bois brun, une cheminée standard, un manteau de cheminée en brique, aucun téléviseur, un sol marron, un plafond en papier peint et du papier peint.
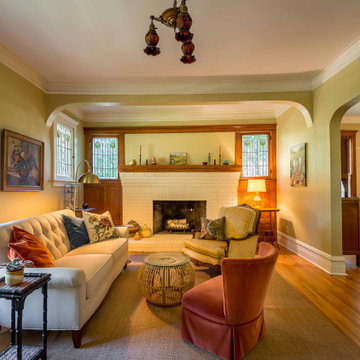
Exemple d'un salon blanc et bois victorien de taille moyenne et fermé avec un mur beige, un sol en bois brun, une cheminée standard, un manteau de cheminée en brique, aucun téléviseur, un sol marron, un plafond en papier peint et du papier peint.
8
