Idées déco de salons marrons avec un manteau de cheminée en pierre
Trier par :
Budget
Trier par:Populaires du jour
41 - 60 sur 28 928 photos
1 sur 3

Aménagement d'un grand salon classique fermé avec une salle de réception, un mur beige, un sol en bois brun, une cheminée standard, un manteau de cheminée en pierre, aucun téléviseur et un sol gris.
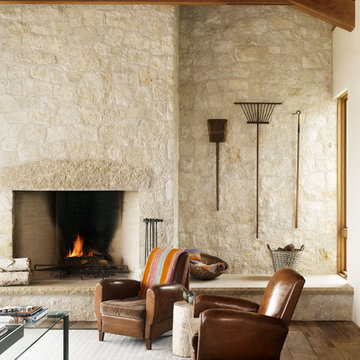
Casey Dunn
Inspiration pour un salon rustique avec un mur beige, parquet foncé, une cheminée standard, un manteau de cheminée en pierre, aucun téléviseur, un sol marron et un mur en pierre.
Inspiration pour un salon rustique avec un mur beige, parquet foncé, une cheminée standard, un manteau de cheminée en pierre, aucun téléviseur, un sol marron et un mur en pierre.
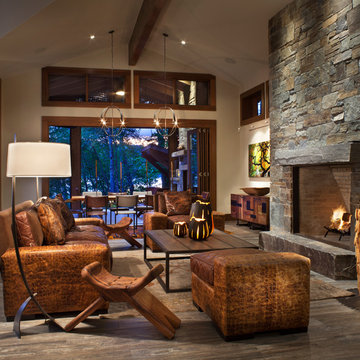
Clean crisp lines of this stone veneer blend with the contemporary design of this cabin on whitefish lake, The fireplace is hand built and adds a beautiful center piece to gather around at any time of the year.
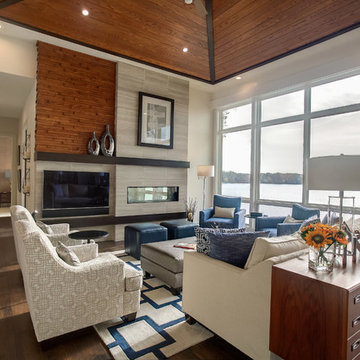
Exemple d'un salon tendance de taille moyenne et ouvert avec un mur blanc, un sol en bois brun, une cheminée ribbon, un manteau de cheminée en pierre et un téléviseur encastré.

Interior Designer: Allard & Roberts Interior Design, Inc.
Builder: Glennwood Custom Builders
Architect: Con Dameron
Photographer: Kevin Meechan
Doors: Sun Mountain
Cabinetry: Advance Custom Cabinetry
Countertops & Fireplaces: Mountain Marble & Granite
Window Treatments: Blinds & Designs, Fletcher NC
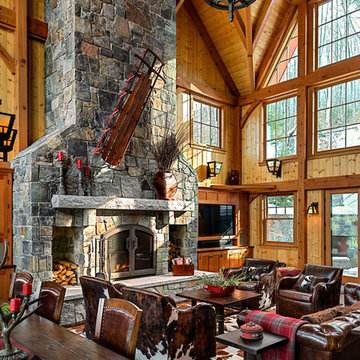
This three-story vacation home for a family of ski enthusiasts features 5 bedrooms and a six-bed bunk room, 5 1/2 bathrooms, kitchen, dining room, great room, 2 wet bars, great room, exercise room, basement game room, office, mud room, ski work room, decks, stone patio with sunken hot tub, garage, and elevator.
The home sits into an extremely steep, half-acre lot that shares a property line with a ski resort and allows for ski-in, ski-out access to the mountain’s 61 trails. This unique location and challenging terrain informed the home’s siting, footprint, program, design, interior design, finishes, and custom made furniture.
Credit: Samyn-D'Elia Architects
Project designed by Franconia interior designer Randy Trainor. She also serves the New Hampshire Ski Country, Lake Regions and Coast, including Lincoln, North Conway, and Bartlett.
For more about Randy Trainor, click here: https://crtinteriors.com/
To learn more about this project, click here: https://crtinteriors.com/ski-country-chic/
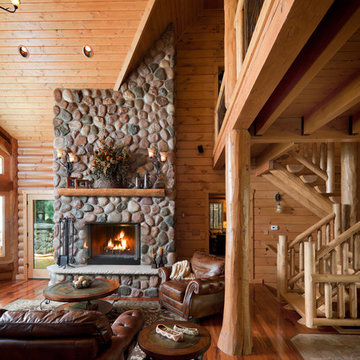
Réalisation d'un grand salon chalet ouvert avec une salle de réception, un sol en bois brun, une cheminée standard et un manteau de cheminée en pierre.
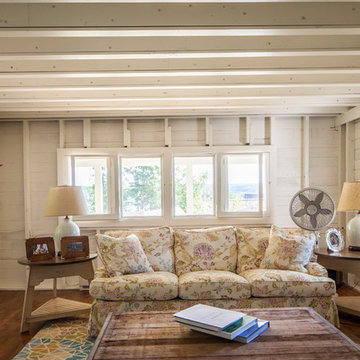
Idées déco pour un petit salon campagne fermé avec un mur blanc, un sol en bois brun, une cheminée standard, un manteau de cheminée en pierre et un téléviseur fixé au mur.
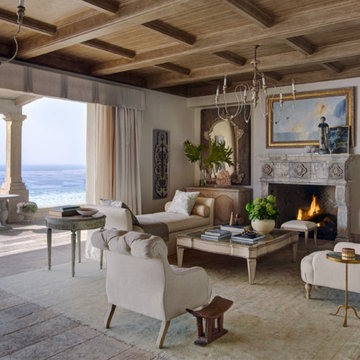
Idées déco pour un salon méditerranéen ouvert et de taille moyenne avec une salle de réception, un mur blanc, une cheminée standard, parquet clair, un manteau de cheminée en pierre, aucun téléviseur et un sol beige.
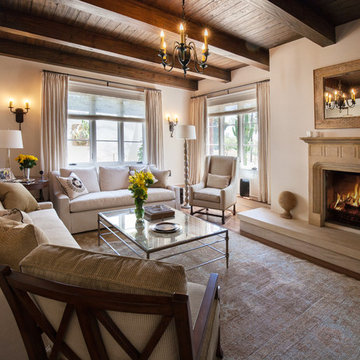
Soft linen white family room with handknotted rug, white sofas and glass table.
A clean, contemporary white palette in this traditional Spanish Style home in Santa Barbara, California. Soft greys, beige, cream colored fabrics, hand knotted rugs and quiet light walls show off the beautiful thick arches between the living room and dining room. Stained wood beams, wrought iron lighting, and carved limestone fireplaces give a soft, comfortable feel for this summer home by the Pacific Ocean. White linen drapes with grass shades give warmth and texture to the great room. The kitchen features glass and white marble mosaic backsplash, white slabs of natural quartzite, and a built in banquet nook. The oak cabinets are lightened by a white wash over the stained wood, and medium brown wood plank flooring througout the home.
Project Location: Santa Barbara, California. Project designed by Maraya Interior Design. From their beautiful resort town of Ojai, they serve clients in Montecito, Hope Ranch, Malibu, Westlake and Calabasas, across the tri-county areas of Santa Barbara, Ventura and Los Angeles, south to Hidden Hills- north through Solvang and more.
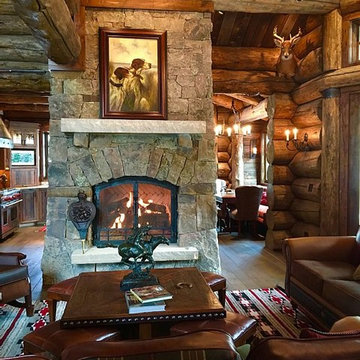
Adam
Exemple d'un salon montagne de taille moyenne et ouvert avec une salle de réception, un mur marron, parquet clair, une cheminée standard, un manteau de cheminée en pierre et aucun téléviseur.
Exemple d'un salon montagne de taille moyenne et ouvert avec une salle de réception, un mur marron, parquet clair, une cheminée standard, un manteau de cheminée en pierre et aucun téléviseur.
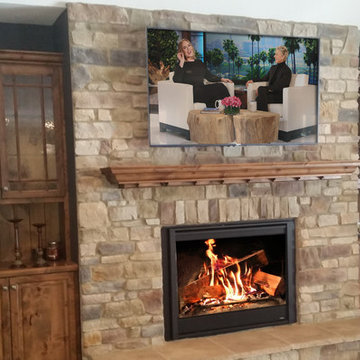
Clint Buhler
Idées déco pour un salon montagne de taille moyenne et fermé avec une cheminée ribbon, un manteau de cheminée en pierre, un téléviseur fixé au mur, un mur gris et un sol en bois brun.
Idées déco pour un salon montagne de taille moyenne et fermé avec une cheminée ribbon, un manteau de cheminée en pierre, un téléviseur fixé au mur, un mur gris et un sol en bois brun.
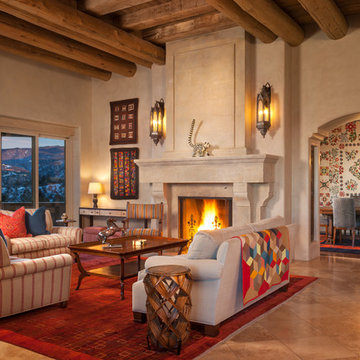
Cette photo montre un grand salon sud-ouest américain ouvert avec une salle de réception, une cheminée standard, aucun téléviseur, un mur beige, parquet foncé et un manteau de cheminée en pierre.
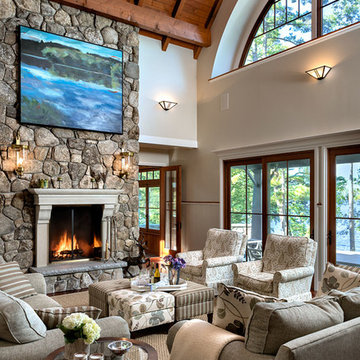
Exemple d'un très grand salon chic ouvert avec un mur gris, parquet foncé, une cheminée standard, un manteau de cheminée en pierre, une salle de réception, aucun téléviseur et un sol marron.
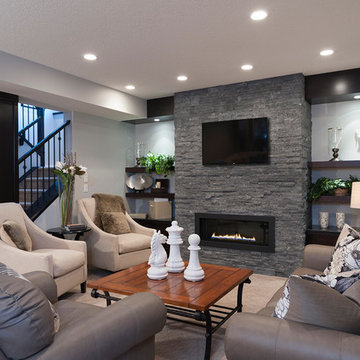
Nader Essa Photography
Inspiration pour un salon traditionnel avec une cheminée ribbon et un manteau de cheminée en pierre.
Inspiration pour un salon traditionnel avec une cheminée ribbon et un manteau de cheminée en pierre.
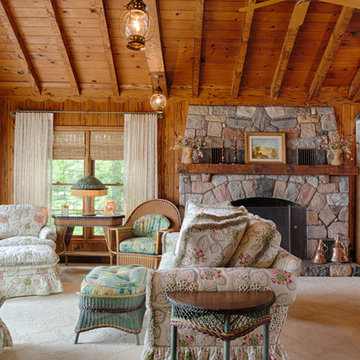
Exemple d'un salon montagne ouvert avec moquette, une cheminée standard et un manteau de cheminée en pierre.
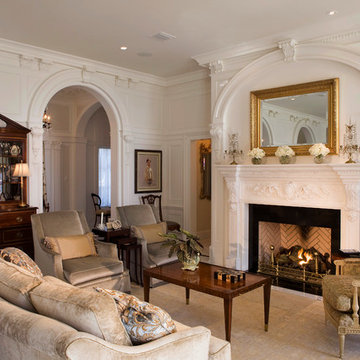
Morales Construction Company is one of Northeast Florida’s most respected general contractors, and has been listed by The Jacksonville Business Journal as being among Jacksonville’s 25 largest contractors, fastest growing companies and the No. 1 Custom Home Builder in the First Coast area.
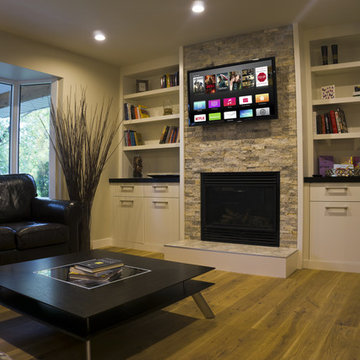
This living room features a wall mounted TV and in-ceiling speakers.
Inspiration pour un salon minimaliste de taille moyenne et ouvert avec une salle de réception, un mur beige, parquet clair, une cheminée standard, un manteau de cheminée en pierre et un téléviseur fixé au mur.
Inspiration pour un salon minimaliste de taille moyenne et ouvert avec une salle de réception, un mur beige, parquet clair, une cheminée standard, un manteau de cheminée en pierre et un téléviseur fixé au mur.
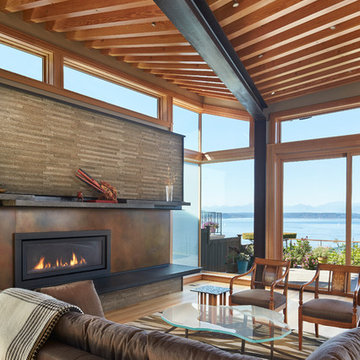
This courtyard house has amazing views of Puget Sound on the west side, and then on the courtyard side there is a serene and tranquil reflecting pool. The pool gathers all the roof drainage from the house, including a 10-ft waterfall from the main living room roof! The living room ceiling changes pitch along the length of the room, unfolding like a fan toward the view.
photos by Benjamin Benschneider
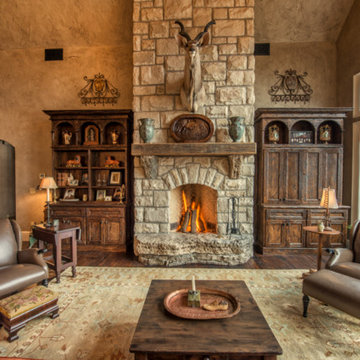
Exemple d'un grand salon montagne ouvert avec un mur beige, parquet foncé, une cheminée standard, un manteau de cheminée en pierre, un téléviseur dissimulé et éclairage.
Idées déco de salons marrons avec un manteau de cheminée en pierre
3