Idées déco de salons marrons avec un mur en parement de brique
Trier par :
Budget
Trier par:Populaires du jour
1 - 20 sur 478 photos
1 sur 3
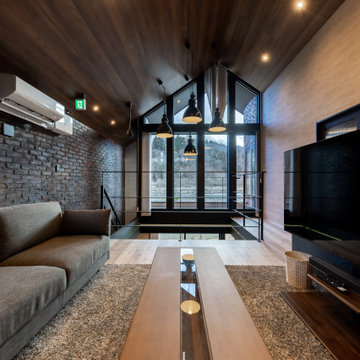
Cette image montre un salon minimaliste de taille moyenne et ouvert avec un mur rouge, un sol en contreplaqué, un téléviseur indépendant, un sol gris, un plafond en bois et un mur en parement de brique.

竹景の舎|Studio tanpopo-gumi
Cette image montre un grand salon minimaliste ouvert avec une bibliothèque ou un coin lecture, un sol en bois brun, un téléviseur fixé au mur, un sol marron, un plafond en lambris de bois et un mur en parement de brique.
Cette image montre un grand salon minimaliste ouvert avec une bibliothèque ou un coin lecture, un sol en bois brun, un téléviseur fixé au mur, un sol marron, un plafond en lambris de bois et un mur en parement de brique.
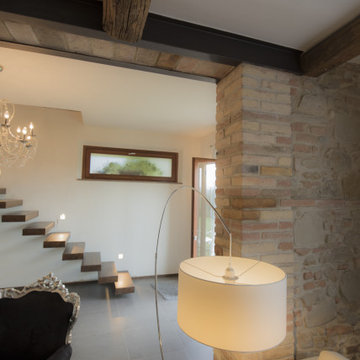
Cette photo montre un salon moderne de taille moyenne avec un mur blanc, parquet foncé, cheminée suspendue, un manteau de cheminée en plâtre, un téléviseur indépendant, un sol gris et un mur en parement de brique.

Réalisation d'un salon bohème avec un mur blanc, un sol en bois brun, une cheminée standard, un sol marron et un mur en parement de brique.
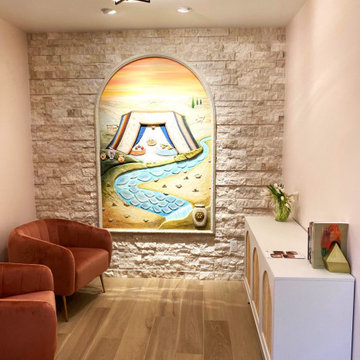
The reception room feels cozy, with subtle references to Jerusalem. Velvet chairs, buffet with wood caning, and colorful art add personality.
Cette image montre un petit salon méditerranéen fermé avec une salle de réception, un mur rose, un sol en carrelage de porcelaine, aucune cheminée, aucun téléviseur, un sol marron et un mur en parement de brique.
Cette image montre un petit salon méditerranéen fermé avec une salle de réception, un mur rose, un sol en carrelage de porcelaine, aucune cheminée, aucun téléviseur, un sol marron et un mur en parement de brique.

Interior Design by Materials + Methods Design.
Exemple d'un salon industriel ouvert avec un mur rouge, sol en béton ciré, un téléviseur indépendant, un sol gris, poutres apparentes, un plafond en bois et un mur en parement de brique.
Exemple d'un salon industriel ouvert avec un mur rouge, sol en béton ciré, un téléviseur indépendant, un sol gris, poutres apparentes, un plafond en bois et un mur en parement de brique.
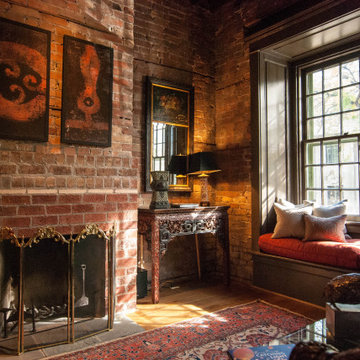
Réalisation d'un salon urbain de taille moyenne et fermé avec une salle de réception, un manteau de cheminée en brique, poutres apparentes et un mur en parement de brique.

Réalisation d'un salon bohème de taille moyenne et ouvert avec un sol en bois brun, un poêle à bois, un téléviseur fixé au mur, un sol marron, un plafond voûté et un mur en parement de brique.
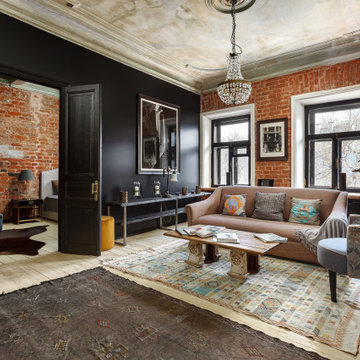
Cette image montre un salon urbain avec parquet clair, un sol beige et un mur en parement de brique.

Foto: © Diego Cuoghi
Exemple d'un très grand salon chic ouvert avec une bibliothèque ou un coin lecture, tomettes au sol, une cheminée standard, un manteau de cheminée en pierre, un téléviseur indépendant, un sol rouge, poutres apparentes et un mur en parement de brique.
Exemple d'un très grand salon chic ouvert avec une bibliothèque ou un coin lecture, tomettes au sol, une cheminée standard, un manteau de cheminée en pierre, un téléviseur indépendant, un sol rouge, poutres apparentes et un mur en parement de brique.

全体の計画としては、南側隣家が3m近く下がる丘陵地に面した敷地環境を生かし、2階に居間を設けることで南側に見晴らしの良い視界の広がりを得ることができました。
外壁のレンガ積みを内部にも延長しています。
Aménagement d'un salon rétro de taille moyenne et ouvert avec une salle de réception, un mur marron, parquet foncé, aucune cheminée, un téléviseur indépendant, un sol marron, un plafond en bois et un mur en parement de brique.
Aménagement d'un salon rétro de taille moyenne et ouvert avec une salle de réception, un mur marron, parquet foncé, aucune cheminée, un téléviseur indépendant, un sol marron, un plafond en bois et un mur en parement de brique.

photography by Seth Caplan, styling by Mariana Marcki
Cette photo montre un salon mansardé ou avec mezzanine tendance de taille moyenne avec un mur beige, un sol en bois brun, aucune cheminée, un téléviseur fixé au mur, un sol marron, poutres apparentes et un mur en parement de brique.
Cette photo montre un salon mansardé ou avec mezzanine tendance de taille moyenne avec un mur beige, un sol en bois brun, aucune cheminée, un téléviseur fixé au mur, un sol marron, poutres apparentes et un mur en parement de brique.

Cette photo montre un salon gris et blanc scandinave de taille moyenne et ouvert avec un mur gris, un sol en carrelage de porcelaine, aucune cheminée, un téléviseur indépendant, un sol gris, poutres apparentes et un mur en parement de brique.

This is a basement renovation transforms the space into a Library for a client's personal book collection . Space includes all LED lighting , cork floorings , Reading area (pictured) and fireplace nook .
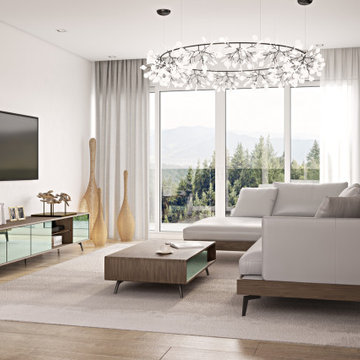
The Teddy coffee table is a good solution to your modern home décor. Ultra thin casing w/ 45-degree mitred joints w/ two reflective slate mirror drawers add edgy appeal tempered by elegant powder-coated legs. Drawers feature Italian soft-close mechanisms.
The Teddy TV Unit offers simple refined design.Ultra thin casing w/ 45-degree mitred joints w/ four reflective slate mirror doors add edgy appeal tempered by elegant powder-coated legs.Doors feature European smooth operating push-open hardware. A piece of black glass shelf creates open compartments for A/V equipement.
Available with matching buffet, dining table, nightstand & dresser.

Réalisation d'un salon bohème avec un mur vert, moquette, une cheminée standard, un manteau de cheminée en brique, un téléviseur fixé au mur, un sol beige, un plafond voûté, un plafond en papier peint et un mur en parement de brique.

The best features of this loft were formerly obscured by its worst. While the apartment has a rich history—it’s located in a former bike factory, it lacked a cohesive floor plan that allowed any substantive living space.
A retired teacher rented out the loft for 10 years before an unexpected fire in a lower apartment necessitated a full building overhaul. He jumped at the chance to renovate the apartment and asked InSitu to design a remodel to improve how it functioned and elevate the interior. We created a plan that reorganizes the kitchen and dining spaces, integrates abundant storage, and weaves in an understated material palette that better highlights the space’s cool industrial character.
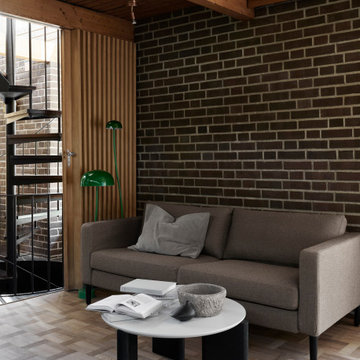
Bemz for IKEA Karlstad sofa, fabric: Conscious Herringbone Taupe
Styling: Annaleena Leino
Photography: Kristofer Johnson
Inspiration pour un salon vintage avec un sol en bois brun, une cheminée standard, un manteau de cheminée en brique, poutres apparentes et un mur en parement de brique.
Inspiration pour un salon vintage avec un sol en bois brun, une cheminée standard, un manteau de cheminée en brique, poutres apparentes et un mur en parement de brique.

Inspiration pour un très grand salon mansardé ou avec mezzanine rustique avec un mur marron, un sol en bois brun, cheminée suspendue, un manteau de cheminée en métal, un sol marron, un plafond en bois et un mur en parement de brique.

Idées déco pour un grand salon mansardé ou avec mezzanine classique avec une salle de réception, un mur blanc, un sol en bois brun, une cheminée standard, un manteau de cheminée en brique, un téléviseur d'angle, un sol marron, poutres apparentes et un mur en parement de brique.
Idées déco de salons marrons avec un mur en parement de brique
1