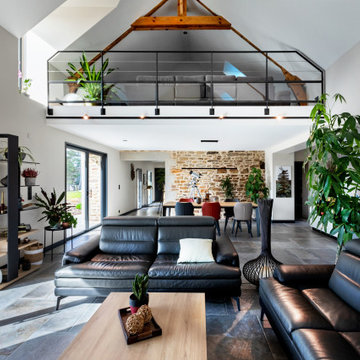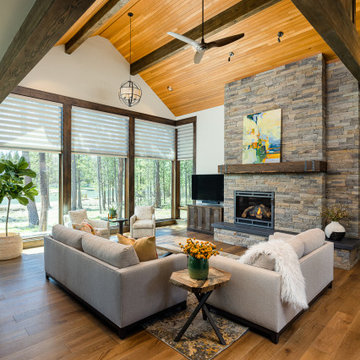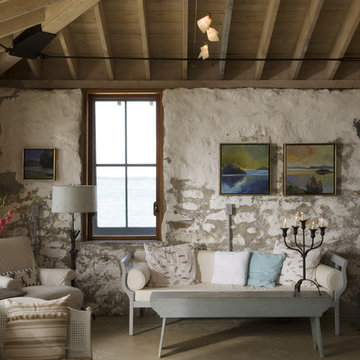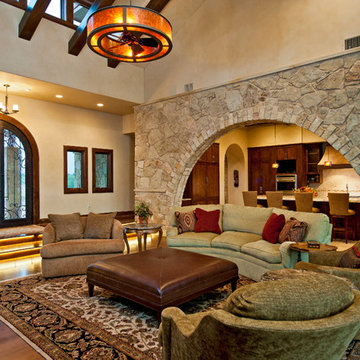Idées déco de salons marrons avec un mur en pierre
Trier par :
Budget
Trier par:Populaires du jour
1 - 20 sur 406 photos
1 sur 3

Conceived as a remodel and addition, the final design iteration for this home is uniquely multifaceted. Structural considerations required a more extensive tear down, however the clients wanted the entire remodel design kept intact, essentially recreating much of the existing home. The overall floor plan design centers on maximizing the views, while extensive glazing is carefully placed to frame and enhance them. The residence opens up to the outdoor living and views from multiple spaces and visually connects interior spaces in the inner court. The client, who also specializes in residential interiors, had a vision of ‘transitional’ style for the home, marrying clean and contemporary elements with touches of antique charm. Energy efficient materials along with reclaimed architectural wood details were seamlessly integrated, adding sustainable design elements to this transitional design. The architect and client collaboration strived to achieve modern, clean spaces playfully interjecting rustic elements throughout the home.
Greenbelt Homes
Glynis Wood Interiors
Photography by Bryant Hill
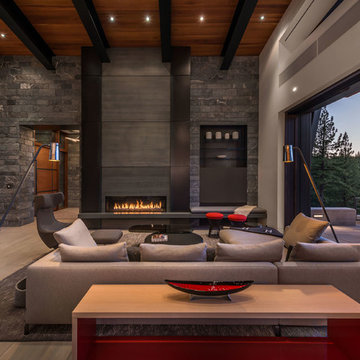
Photography, Vance Fox
Idées déco pour un salon contemporain ouvert avec une cheminée ribbon, un sol beige, un mur gris, un sol en carrelage de céramique, un manteau de cheminée en métal et un mur en pierre.
Idées déco pour un salon contemporain ouvert avec une cheminée ribbon, un sol beige, un mur gris, un sol en carrelage de céramique, un manteau de cheminée en métal et un mur en pierre.

Idées déco pour un salon montagne avec un mur beige, parquet foncé, une cheminée standard, un manteau de cheminée en pierre et un mur en pierre.
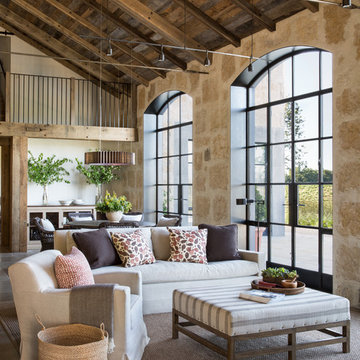
Lisa Romerein
Idées déco pour un salon campagne ouvert avec un mur beige, un plafond cathédrale et un mur en pierre.
Idées déco pour un salon campagne ouvert avec un mur beige, un plafond cathédrale et un mur en pierre.
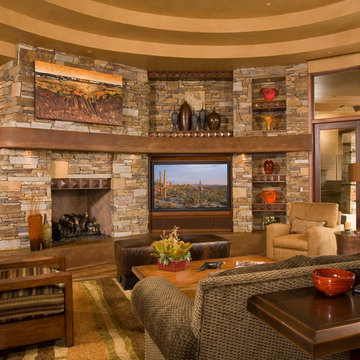
Roger Turk/Northlight Photography
Aménagement d'un salon classique avec une cheminée standard, un manteau de cheminée en pierre, un téléviseur encastré et un mur en pierre.
Aménagement d'un salon classique avec une cheminée standard, un manteau de cheminée en pierre, un téléviseur encastré et un mur en pierre.
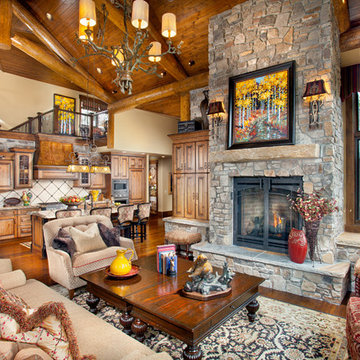
Pinnacle Mountain Homes
Cette image montre un salon chalet ouvert avec un manteau de cheminée en pierre, un mur en pierre et éclairage.
Cette image montre un salon chalet ouvert avec un manteau de cheminée en pierre, un mur en pierre et éclairage.
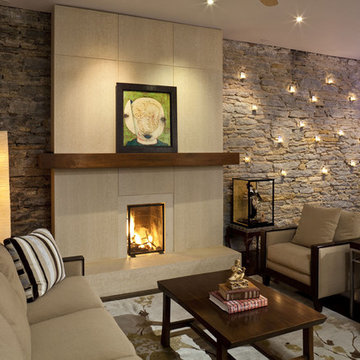
Aménagement d'un salon contemporain avec aucun téléviseur et un mur en pierre.

Idées déco pour un salon moderne avec une cheminée ribbon, un manteau de cheminée en pierre, parquet en bambou et un mur en pierre.

Aménagement d'un salon moderne avec un mur gris, un sol en carrelage de céramique, un sol gris et un mur en pierre.

Exemple d'un grand salon nature ouvert avec un mur rose, un sol en bois brun, une cheminée standard, un manteau de cheminée en pierre, un téléviseur encastré, un sol marron, un plafond voûté, poutres apparentes, un plafond en bois et un mur en pierre.
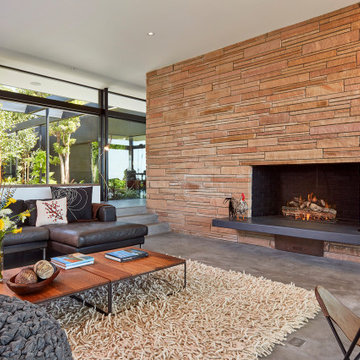
Idées déco pour un salon rétro ouvert avec sol en béton ciré, une cheminée standard, un manteau de cheminée en pierre, un sol gris, un mur en pierre et canapé noir.
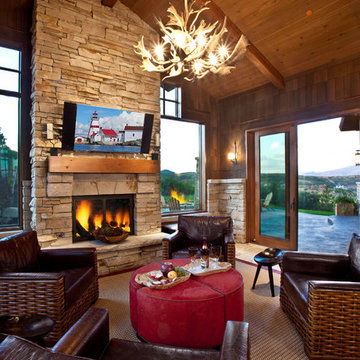
Réalisation d'un salon chalet avec une cheminée standard, un manteau de cheminée en pierre et un mur en pierre.
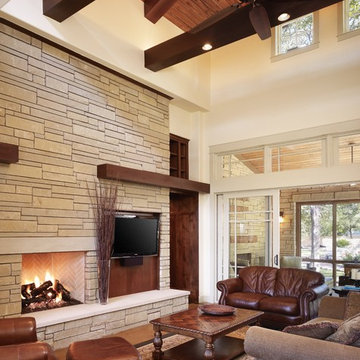
The development of the architecture and the site were critical to blend the home into this well established, but evolving, neighborhood. One goal was to make the home appear as if it had been there 20 years. The home is designed on just under an acre of land with a primary concern of working around the old, established trees (all but one was saved). The exterior style, driven by the client’s taste of a modern Craftsman home, marries materials, finishes and technologies to create a very comfortable environment both inside and out. Sustainable materials and technologies throughout the home create a warm, comfortable, and casual home for the family of four. Considerations from air quality, interior finishes, exterior materials, plan layout and orientation, thermal envelope and energy efficient appliances give this home the warmth of a craftsman with the technological edge of a green home.
Photography by Casey Dunn

Natural stone and reclaimed timber beams...
Inspiration pour un salon chalet avec un manteau de cheminée en pierre, une cheminée standard, parquet foncé et un mur en pierre.
Inspiration pour un salon chalet avec un manteau de cheminée en pierre, une cheminée standard, parquet foncé et un mur en pierre.
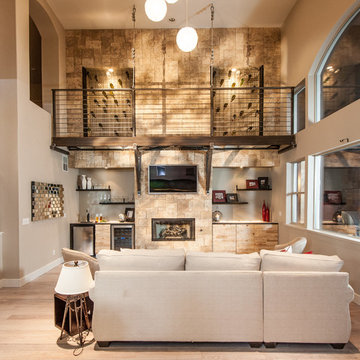
Clients wanted to capture their love of wine, entertaining, and great design, and ended up with a floating glass catwalk leading to built-in customized wine racks. Including built-in drawer banks covered in wine boxes, engineered stone veneer covering wall, custom chandelier in kitchen with recycled concrete counter tops and custom hood and cabinets.
Rich Baum Photography
Idées déco de salons marrons avec un mur en pierre
1
