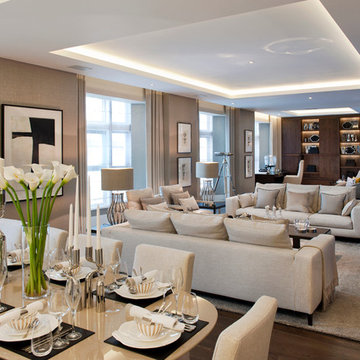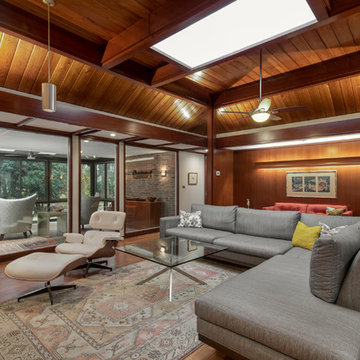Idées déco de salons marrons avec un mur marron
Trier par :
Budget
Trier par:Populaires du jour
21 - 40 sur 5 392 photos
1 sur 3

Builder: D&I Landscape Contractors
Cette image montre un grand salon bohème fermé avec un mur marron, une cheminée ribbon, un manteau de cheminée en pierre, un téléviseur fixé au mur, une salle de réception, parquet foncé et un sol marron.
Cette image montre un grand salon bohème fermé avec un mur marron, une cheminée ribbon, un manteau de cheminée en pierre, un téléviseur fixé au mur, une salle de réception, parquet foncé et un sol marron.
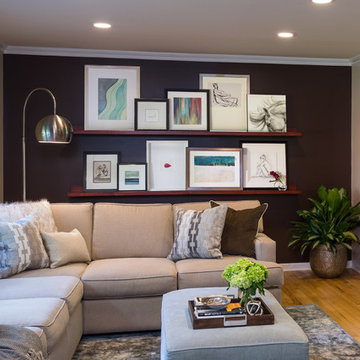
The home’s contemporary décor stemmed from the homeowner's desire for a neutral palette and timeless interior with function and style that is also warm and welcoming. The design works well for entertaining friends and family. The sectional sofas allow ample seating for the family to enjoy each other’s company without overpowering the rooms.
In the living room, the gallery wall creates visual impact as soon as you walk in the front door. This is our “statement piece” in this particular room, creating great interest and inviting guests to walk in and take a look. The mix of black and white photography and sketches with the hues of vibrant color in the abstract art provides a genuinely distinct point of view about the overall aesthetic of the home.
Paul S. Bartholomew
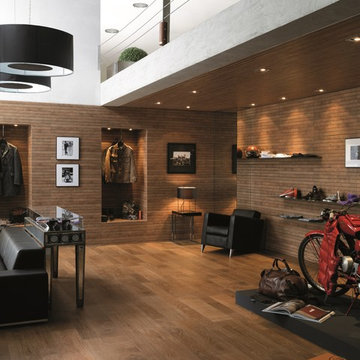
Oxford Cognac - Available at Ceramo Tiles
The Oxford range reflects all the romanticism of oak flooring, combining the warmth of fine wood with the durability of porcelain tiles. Available in widths of 143x900 and 220x900 which add character and personality when laid together. Available in a wide range of colours.
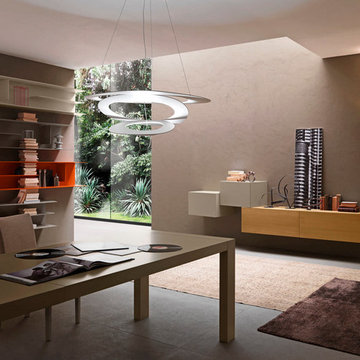
Sideboard #300 from the exclusive modular furniture system, inclinART by Presotto reinvents ordinary furniture by bending the rules. The wall mounted cabinets are captivating in style as well as practical. The wall-hung base unit is finished in "aged" creola oak. Open the jumbo drawer and find an additional small interior drawer. InclinART wall units in matt crema lacquer work nicely with the extendable Opla dining table in matching matt crema lacquer.
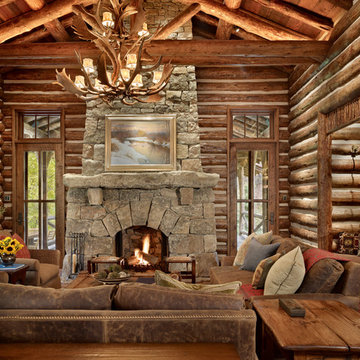
Cette photo montre un salon montagne avec un mur marron, une cheminée standard, un manteau de cheminée en pierre et aucun téléviseur.
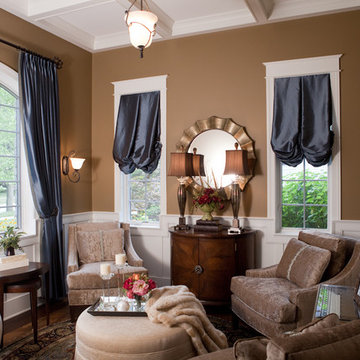
I can just picture a book group gathering in this intimate living room to discuss their latest novel. We chose a variety of curves - such as the demi-lune chest, mirror, ottoman and chair arms - which reflect the arch of the front window.

View towards aquarium with wood paneling and corrugated perforated metal ceiling and seating with cowhide ottomans.
photo by Jeffery Edward Tryon
Cette photo montre un grand salon rétro avec un mur marron, moquette, aucune cheminée et un sol vert.
Cette photo montre un grand salon rétro avec un mur marron, moquette, aucune cheminée et un sol vert.
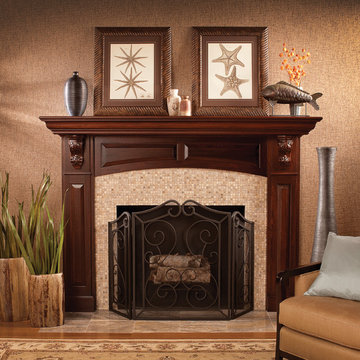
This stunning fireplace mantel from Dura Supreme Cabinetry features carved corbels below the mantel shelf. When “Classic” Styling is selected, the corbels feature an ornate, acanthus leaf carving. Decorative panels were selected for the frieze and the columns. Crafted with rich color and unique grain pattern create an elegant focal point for this great room.
The inviting warmth and crackling flames in a fireplace naturally draw people to gather around the hearth. Historically, the fireplace has been an integral part of the home as one of its central features. Original hearths not only warmed the room, they were the hub of food preparation and family interaction. With today’s modern floor plans and conveniences, the fireplace has evolved from its original purpose to become a prominent architectural element with a social function.
Within the open floor plans that are so popular today, a well-designed kitchen has become the central feature of the home. The kitchen and adjacent living spaces are combined, encouraging guests and families to mingle before and after a meal.
Within that large gathering space, the kitchen typically opens to a room featuring a fireplace mantel or an integrated entertainment center, and it makes good sense for these elements to match or complement each other. With Dura Supreme, your kitchen cabinetry, entertainment cabinetry and fireplace mantels are all available in matching or coordinating designs, woods and finishes.
Fireplace Mantels from Dura Supreme are available in 3 basic designs – or your own custom design. Each basic design has optional choices for columns, overall styling and “frieze” options so that you can choose a look that’s just right for your home.
Request a FREE Dura Supreme Brochure Packet:
http://www.durasupreme.com/request-brochure
Find a Dura Supreme Showroom near you today:
http://www.durasupreme.com/dealer-locator
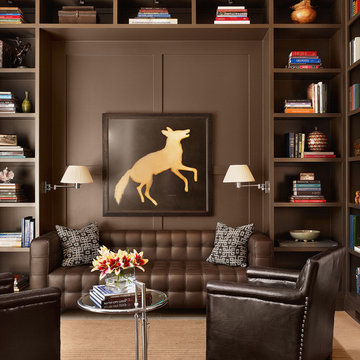
Inspiration pour un salon design avec un mur marron et une bibliothèque ou un coin lecture.

Cette image montre un salon chalet en bois avec un mur marron, un sol en bois brun, un sol marron, poutres apparentes et un plafond en bois.
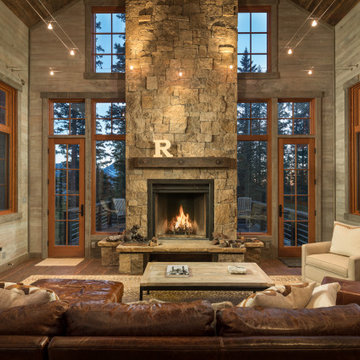
Cette image montre un salon chalet ouvert et de taille moyenne avec parquet foncé, une cheminée standard, un manteau de cheminée en pierre, un sol marron et un mur marron.

Aménagement d'un salon moderne de taille moyenne avec un mur marron, un sol en bois brun, une cheminée double-face, un manteau de cheminée en métal et un sol marron.
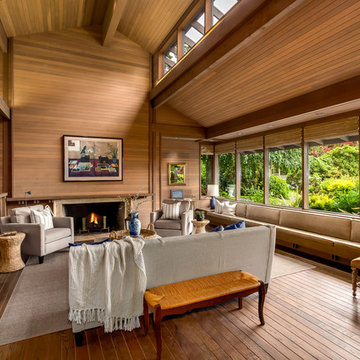
Cette photo montre un très grand salon asiatique ouvert avec un mur marron, un sol en bois brun, une cheminée standard, un sol marron et un manteau de cheminée en bois.
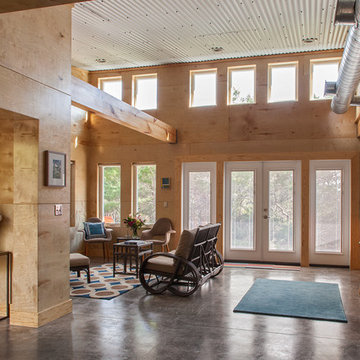
Photography by Jack Gardner
Réalisation d'un petit salon urbain fermé avec un mur marron, sol en béton ciré, aucune cheminée et un téléviseur fixé au mur.
Réalisation d'un petit salon urbain fermé avec un mur marron, sol en béton ciré, aucune cheminée et un téléviseur fixé au mur.
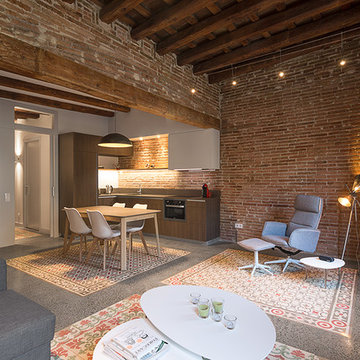
David Benito
Idées déco pour un salon industriel ouvert et de taille moyenne avec sol en béton ciré, une salle de réception, un mur marron, aucune cheminée et aucun téléviseur.
Idées déco pour un salon industriel ouvert et de taille moyenne avec sol en béton ciré, une salle de réception, un mur marron, aucune cheminée et aucun téléviseur.
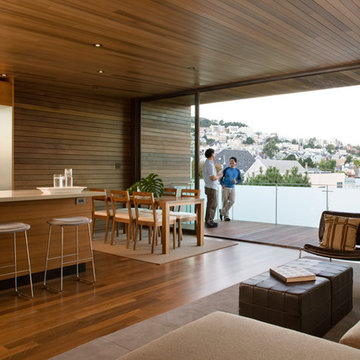
Common space
Ethan Kaplan Photagraphy
Inspiration pour un grand salon minimaliste ouvert avec une salle de réception, un mur marron, un sol en bois brun et aucune cheminée.
Inspiration pour un grand salon minimaliste ouvert avec une salle de réception, un mur marron, un sol en bois brun et aucune cheminée.
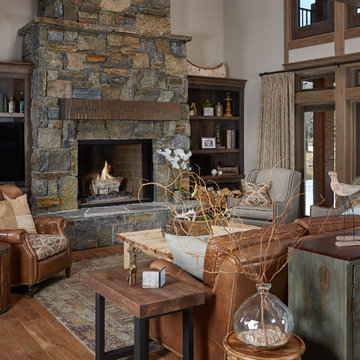
Ashley Avila
Idées déco pour un salon montagne ouvert avec un mur marron, un sol en bois brun, une cheminée standard, un manteau de cheminée en pierre et un téléviseur encastré.
Idées déco pour un salon montagne ouvert avec un mur marron, un sol en bois brun, une cheminée standard, un manteau de cheminée en pierre et un téléviseur encastré.
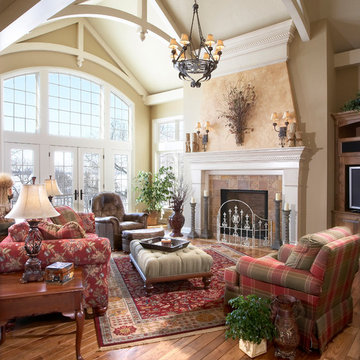
Photo: Edmunds Studios Photography
Idée de décoration pour un grand salon tradition ouvert avec une salle de réception, un mur marron, parquet clair, une cheminée standard, un téléviseur fixé au mur, un manteau de cheminée en carrelage et éclairage.
Idée de décoration pour un grand salon tradition ouvert avec une salle de réception, un mur marron, parquet clair, une cheminée standard, un téléviseur fixé au mur, un manteau de cheminée en carrelage et éclairage.
Idées déco de salons marrons avec un mur marron
2
