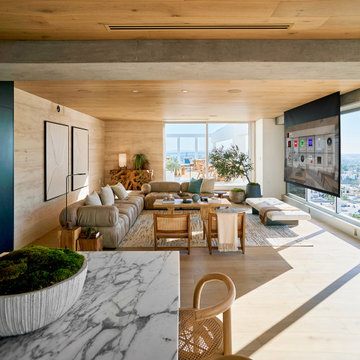Idées déco de salons marrons avec un plafond en bois
Trier par :
Budget
Trier par:Populaires du jour
101 - 120 sur 1 303 photos
1 sur 3

Cette photo montre un salon tendance ouvert avec une salle de réception, un mur blanc, un sol en bois brun, une cheminée standard, un manteau de cheminée en pierre, aucun téléviseur, un sol marron, un plafond voûté et un plafond en bois.
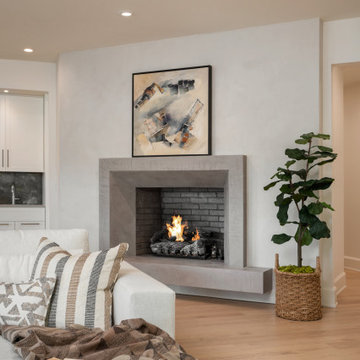
Remodeled lake house family room featuring light oak floors, a plaster fireplace surround and a sectional sofa w/ chaise.
Inspiration pour un grand salon traditionnel ouvert avec un mur blanc, parquet clair, un manteau de cheminée en plâtre, un sol beige et un plafond en bois.
Inspiration pour un grand salon traditionnel ouvert avec un mur blanc, parquet clair, un manteau de cheminée en plâtre, un sol beige et un plafond en bois.

Inspiration pour un salon traditionnel ouvert avec une salle de réception, un mur blanc, parquet clair, une cheminée standard, un manteau de cheminée en pierre de parement, aucun téléviseur, un sol marron, un plafond voûté, un plafond en bois et un mur en parement de brique.

Impressive leather-textured limestone walls and Douglas fir ceiling panels define this zenlike living room. Integrated lighting draws attention to the home's exquisite craftsmanship.
Project Details // Now and Zen
Renovation, Paradise Valley, Arizona
Architecture: Drewett Works
Builder: Brimley Development
Interior Designer: Ownby Design
Photographer: Dino Tonn
Limestone (Demitasse) walls: Solstice Stone
Faux plants: Botanical Elegance
https://www.drewettworks.com/now-and-zen/

Aménagement d'un salon contemporain ouvert avec un mur blanc, parquet clair, un sol beige, poutres apparentes et un plafond en bois.
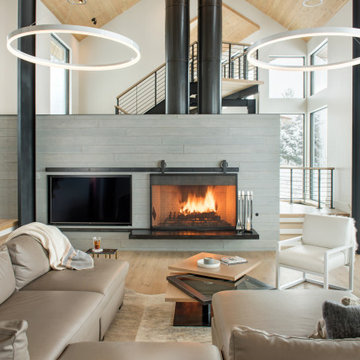
Residential project at Yellowstone Club, Big Sky, MT
Exemple d'un grand salon tendance ouvert avec un mur blanc, parquet clair, un poêle à bois, un manteau de cheminée en carrelage, un sol marron et un plafond en bois.
Exemple d'un grand salon tendance ouvert avec un mur blanc, parquet clair, un poêle à bois, un manteau de cheminée en carrelage, un sol marron et un plafond en bois.

photo by Chad Mellon
Cette photo montre un grand salon bord de mer ouvert avec un mur blanc, parquet clair, un plafond voûté, un plafond en bois, du lambris de bois et un plafond cathédrale.
Cette photo montre un grand salon bord de mer ouvert avec un mur blanc, parquet clair, un plafond voûté, un plafond en bois, du lambris de bois et un plafond cathédrale.

Nestled into a hillside, this timber-framed family home enjoys uninterrupted views out across the countryside of the North Downs. A newly built property, it is an elegant fusion of traditional crafts and materials with contemporary design.
Our clients had a vision for a modern sustainable house with practical yet beautiful interiors, a home with character that quietly celebrates the details. For example, where uniformity might have prevailed, over 1000 handmade pegs were used in the construction of the timber frame.
The building consists of three interlinked structures enclosed by a flint wall. The house takes inspiration from the local vernacular, with flint, black timber, clay tiles and roof pitches referencing the historic buildings in the area.
The structure was manufactured offsite using highly insulated preassembled panels sourced from sustainably managed forests. Once assembled onsite, walls were finished with natural clay plaster for a calming indoor living environment.
Timber is a constant presence throughout the house. At the heart of the building is a green oak timber-framed barn that creates a warm and inviting hub that seamlessly connects the living, kitchen and ancillary spaces. Daylight filters through the intricate timber framework, softly illuminating the clay plaster walls.
Along the south-facing wall floor-to-ceiling glass panels provide sweeping views of the landscape and open on to the terrace.
A second barn-like volume staggered half a level below the main living area is home to additional living space, a study, gym and the bedrooms.
The house was designed to be entirely off-grid for short periods if required, with the inclusion of Tesla powerpack batteries. Alongside underfloor heating throughout, a mechanical heat recovery system, LED lighting and home automation, the house is highly insulated, is zero VOC and plastic use was minimised on the project.
Outside, a rainwater harvesting system irrigates the garden and fields and woodland below the house have been rewilded.

Cette image montre un salon minimaliste avec un mur blanc, un sol en bois brun, un téléviseur fixé au mur, un sol marron et un plafond en bois.
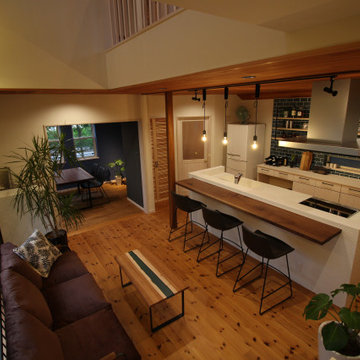
Cette image montre un petit salon asiatique ouvert avec un bar de salon, un mur bleu, un sol en bois brun, un téléviseur fixé au mur, un sol marron, un plafond en bois et du papier peint.
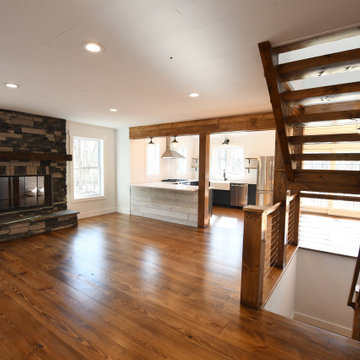
Designed and built by The Catskill Farms, this brand-new, modern farmhouse boasts 3 bedrooms, 2 baths and 1,550 square feet of coziness. Modern interior finishes, a statement staircase and large windows. A finished, walk-out, lower level adds an additional bedroom and bathroom, as well as an expansive family room.

Cette image montre un salon chalet en bois avec un mur marron, un sol en bois brun, un sol marron, poutres apparentes et un plafond en bois.
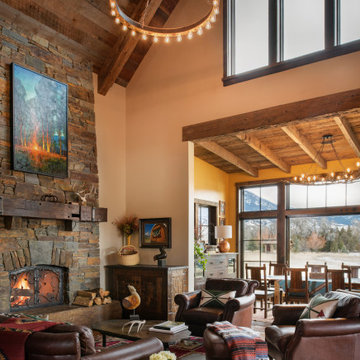
Cette photo montre un très grand salon montagne ouvert avec une salle de réception, un mur beige, une cheminée standard, un manteau de cheminée en pierre, aucun téléviseur, un sol marron et un plafond en bois.

Inspiration pour un grand salon chalet en bois ouvert avec un mur beige, un sol en bois brun, une cheminée standard, un manteau de cheminée en pierre, un téléviseur fixé au mur, un sol marron et un plafond en bois.
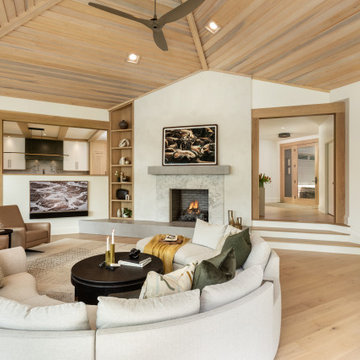
Remodeled lake house living room featuring light oak floors, timbers and built ins, a plaster fireplace with concrete mantle, and a custom curved sectional sofa.

Cette photo montre un très grand salon blanc et bois rétro ouvert avec un mur blanc, sol en béton ciré, une cheminée standard, un sol vert, poutres apparentes, un plafond en bois, du lambris de bois, un manteau de cheminée en plâtre et aucun téléviseur.

The clients were looking for a modern, rustic ski lodge look that was chic and beautiful while being family-friendly and a great vacation home for the holidays and ski trips. Our goal was to create something family-friendly that had all the nostalgic warmth and hallmarks of a mountain house, while still being modern, sophisticated, and functional as a true ski-in and ski-out house.
To achieve the look our client wanted, we focused on the great room and made sure it cleared all views into the valley. We drew attention to the hearth by installing a glass-back fireplace, which allows guests to see through to the master bedroom. The decor is rustic and nature-inspired, lots of leather, wood, bone elements, etc., but it's tied together will sleek, modern elements like the blue velvet armchair.
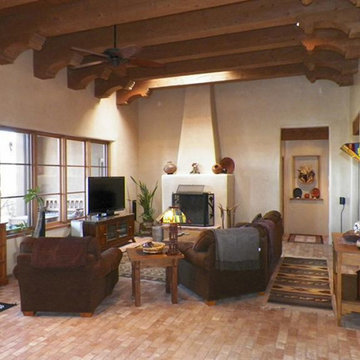
Cette image montre un grand salon sud-ouest américain fermé avec un mur blanc, un sol en brique, une cheminée standard, un manteau de cheminée en plâtre, un téléviseur indépendant, un sol marron, poutres apparentes, un plafond voûté et un plafond en bois.
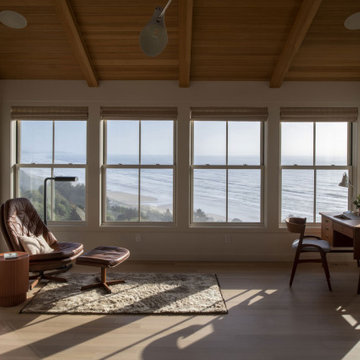
Contractor: Kevin F. Russo
Interiors: Anne McDonald Design
Photo: Scott Amundson
Idée de décoration pour un salon marin avec un mur blanc, parquet clair et un plafond en bois.
Idée de décoration pour un salon marin avec un mur blanc, parquet clair et un plafond en bois.
Idées déco de salons marrons avec un plafond en bois
6
