Idées déco de salons marrons avec un poêle à bois
Trier par :
Budget
Trier par:Populaires du jour
1 - 20 sur 3 437 photos
1 sur 3
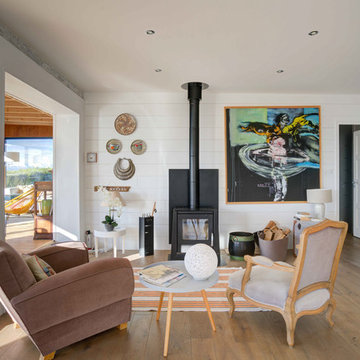
Inspiration pour un salon marin avec un mur blanc, un sol en bois brun, un poêle à bois et un sol marron.

Photographer James French
Inspiration pour un salon rustique avec une salle de réception, un mur blanc, un poêle à bois et parquet clair.
Inspiration pour un salon rustique avec une salle de réception, un mur blanc, un poêle à bois et parquet clair.

Réalisation d'un salon champêtre fermé avec parquet clair, un poêle à bois et un manteau de cheminée en pierre.

Emma Thompson
Cette photo montre un salon scandinave de taille moyenne et ouvert avec un mur blanc, sol en béton ciré, un poêle à bois, un téléviseur indépendant, un sol gris et éclairage.
Cette photo montre un salon scandinave de taille moyenne et ouvert avec un mur blanc, sol en béton ciré, un poêle à bois, un téléviseur indépendant, un sol gris et éclairage.

Cette photo montre un petit salon romantique fermé avec parquet clair, un poêle à bois, une salle de réception, un mur multicolore, un manteau de cheminée en métal, un sol beige et éclairage.
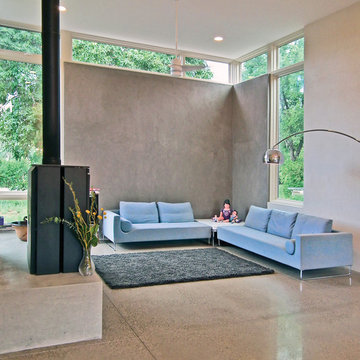
Inspired by modern Mexican architect Barragan, this home's composed rectilinear volumes are accented with bright pops of red, green, and orange, bringing whimsy to order. Built of the innovative environmentally friendly thick-wall material Autoclaved Aerated Concrete, the passively solar sited home is well insulated, acoustically sound, and fire resistant.
Photos: Maggie Flickinger
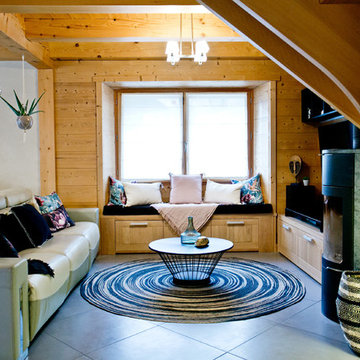
Doïna Photographe -
Pour dématérialiser visuellement notre espace salon de notre salle à manger, nous avons fait réaliser sur-mesure par une créatrice du bassin annécien de superbes suspensions en macramé et perles de verre de Murano à l’intérieur desquelles nous avons inséré de jolis cache-pot et plantes grasses. La cohérence du projet est poussée jusqu’aux moindres détails puisque les couleurs des perles sont assorties aux couleurs des coussins colibri présents sur la banquette et sur le canapé. En effet, ce sont ces petits détails qui parfond le décor.

A Traditional home gets a makeover. This homeowner wanted to bring in her love of the mountains in her home. She also wanted her built-ins to express a sense of grandiose and a place to store her collection of books. So we decided to create a floor to ceiling custom bookshelves and brought in the mountain feel through the green painted cabinets and an original print of a bison from her favorite artist.

Stylish doesn't have to mean serious. I like to have fun with interiors when the brief allows- this playroom was a transformation project from gloomy dining room to inspiring children’s play room. Timeless prints like this beauty, hung above the original fireplace, bring whimsicality without compromising on style and will weather the test of time as the children grow.
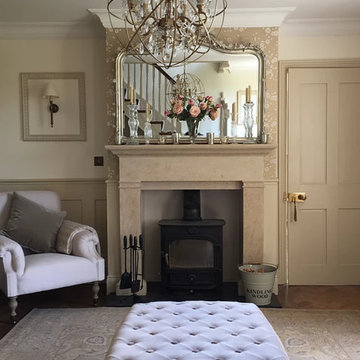
A former dining room, now serving as an entrance hall and library to the cottage. The wood burner was already in place, but we added the mantle piece and styled the room to create a cosy space with the reading corner, keeping the theme of the room cohesive with the rest of the house.

Down a private lane and sited on an oak studded lot, this charming Kott home has been transformed with contemporary finishes and clean line design. Vaulted ceilings create light filled spaces that open to outdoor living. Modern choices of Italian tiles combine with hardwood floors and newly installed carpets. Fireplaces in both the living and family room. Dining room with picture window to the garden. Kitchen with ample cabinetry, newer appliances and charming eat-in area. The floor plan includes a gracious upstairs master suite and two well-sized bedrooms and two full bathrooms downstairs. Solar, A/C, steel Future Roof and dual pane windows and doors all contribute to the energy efficiency of this modern design. Quality throughout allows you to move right and enjoy the convenience of a close-in location and the desirable Kentfield school district.
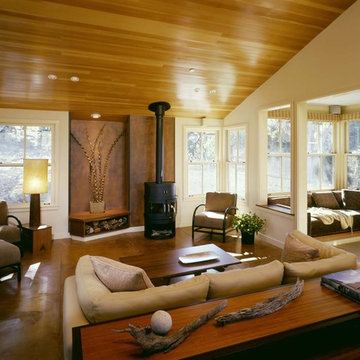
Living room + sitting room.
Cathy Schwabe Architecture.
Photograph by David Wakely
Idées déco pour un salon contemporain avec sol en béton ciré, un poêle à bois et un plafond cathédrale.
Idées déco pour un salon contemporain avec sol en béton ciré, un poêle à bois et un plafond cathédrale.
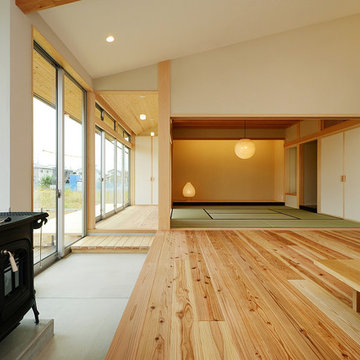
開放的な、リビング・土間・ウッドデッキという構成が、奥へ行けば、落ち着いた、和室・縁側・濡縁という和の構成となり、その両者の間の4枚の襖を引き込めば、一体の空間として使うことができます。柔らかい雰囲気の杉のフローリングを走り廻る孫を見つめるご家族の姿が想像できる仲良し二世帯住宅です。
Inspiration pour un grand salon ouvert avec un mur blanc, un plafond en papier peint, du papier peint, un sol en bois brun, un poêle à bois, un manteau de cheminée en béton, un téléviseur fixé au mur et un sol beige.
Inspiration pour un grand salon ouvert avec un mur blanc, un plafond en papier peint, du papier peint, un sol en bois brun, un poêle à bois, un manteau de cheminée en béton, un téléviseur fixé au mur et un sol beige.

Aménagement d'un salon campagne avec un mur gris, un poêle à bois, un manteau de cheminée en brique, un sol beige et poutres apparentes.

Réalisation d'un salon bohème de taille moyenne et ouvert avec un sol en bois brun, un poêle à bois, un téléviseur fixé au mur, un sol marron, un plafond voûté et un mur en parement de brique.
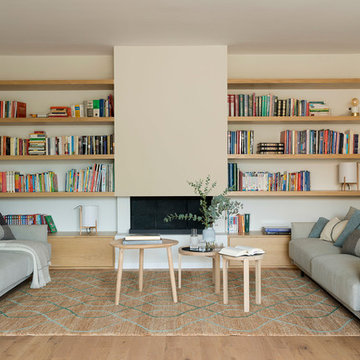
Proyecto realizado por The Room Studio
Fotografías: Mauricio Fuertes
Aménagement d'un salon scandinave de taille moyenne avec une bibliothèque ou un coin lecture, un mur beige, parquet clair, un poêle à bois, aucun téléviseur et un sol marron.
Aménagement d'un salon scandinave de taille moyenne avec une bibliothèque ou un coin lecture, un mur beige, parquet clair, un poêle à bois, aucun téléviseur et un sol marron.
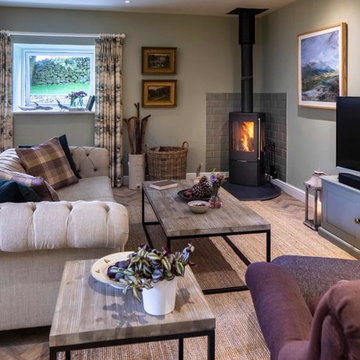
Warm and cosy country style living room in soft sage grey/green and heather shades to reflect the local moorland colours. Curtains in Voyage 'Heather Moors' fabric, wool check cushions by 'Moon'. Tables from 'Loaf'
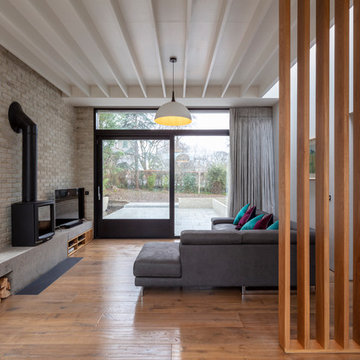
Richard Hatch Photography
Inspiration pour un salon design avec un mur blanc, un sol en bois brun, un poêle à bois et un sol marron.
Inspiration pour un salon design avec un mur blanc, un sol en bois brun, un poêle à bois et un sol marron.

Félix13 www.felix13.fr
Cette photo montre un petit salon industriel ouvert avec un mur blanc, sol en béton ciré, un poêle à bois, un manteau de cheminée en métal, un téléviseur dissimulé et un sol gris.
Cette photo montre un petit salon industriel ouvert avec un mur blanc, sol en béton ciré, un poêle à bois, un manteau de cheminée en métal, un téléviseur dissimulé et un sol gris.
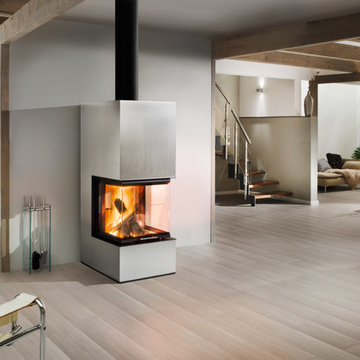
Spartherm Design Kaminofen Selection PremiumEdition ARTEMIS
Exemple d'un salon moderne avec un poêle à bois et un manteau de cheminée en métal.
Exemple d'un salon moderne avec un poêle à bois et un manteau de cheminée en métal.
Idées déco de salons marrons avec un poêle à bois
1