Idées déco de salons marrons avec un poêle à bois
Trier par :
Budget
Trier par:Populaires du jour
121 - 140 sur 3 438 photos
1 sur 3
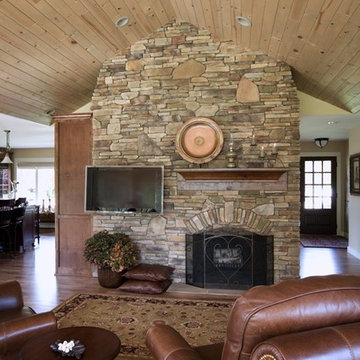
Exemple d'un salon chic ouvert avec un poêle à bois, un manteau de cheminée en pierre, un mur beige, un sol en bois brun et un téléviseur fixé au mur.
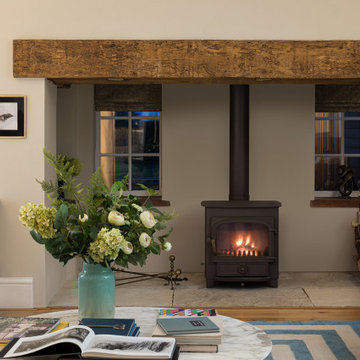
Sitting room with wood burning stove
Idée de décoration pour un salon champêtre de taille moyenne et fermé avec une salle de réception, un mur beige, un sol en bois brun, un poêle à bois, un manteau de cheminée en plâtre, un téléviseur dissimulé et un sol marron.
Idée de décoration pour un salon champêtre de taille moyenne et fermé avec une salle de réception, un mur beige, un sol en bois brun, un poêle à bois, un manteau de cheminée en plâtre, un téléviseur dissimulé et un sol marron.
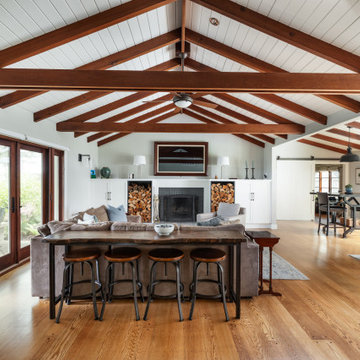
Oakland, CA: Addition and remodel to a rustic ranch home. The existing house had lovely woodwork but was dark and enclosed. The house borders on a regional park and our clients wanted to open up the space to the expansive yard, to allow views, bring in light, and modernize the spaces. New wide exterior accordion doors, with a thin screen that pulls across the opening, connect inside to outside. We retained the existing exposed redwood rafters, and repeated the pattern in the new spaces, while adding lighter materials to brighten the spaces. We positioned exterior doors for views through the whole house. Ceilings were raised and doorways repositioned to make a complicated and closed-in layout simpler and more coherent.
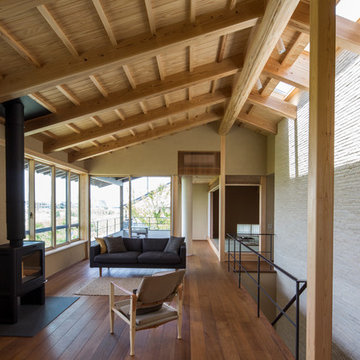
本物の自然素材でできた空間で過ごす、豊かな時間
Cette photo montre un salon asiatique ouvert avec un mur beige, un poêle à bois, un sol marron et un sol en bois brun.
Cette photo montre un salon asiatique ouvert avec un mur beige, un poêle à bois, un sol marron et un sol en bois brun.
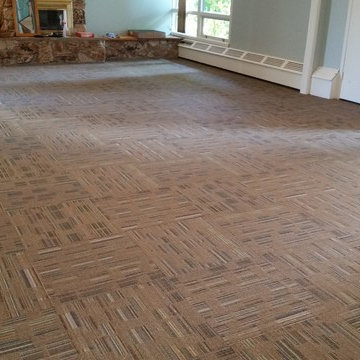
We installed this J&J Invision modular carpet tile (Style, Evolve) in a mixed use room at a Methodist Church in Arcata, CA, which doubles as a charter high school.
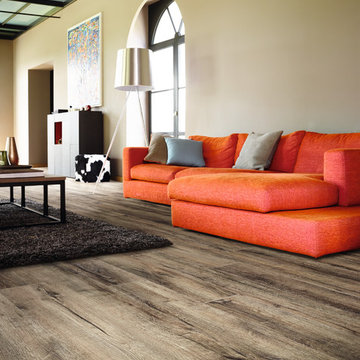
Another wide open space which uses the sofa as its primary, most eye-catching feature. Mountain Oak 56870 from our Impress collection provides the perfect canvas for this bold design.
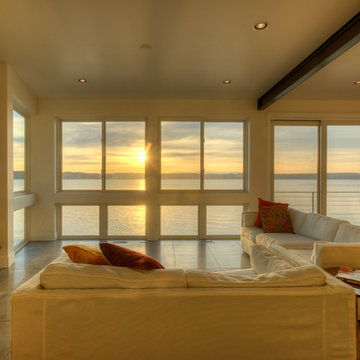
Living room looking out to Saratoga Passage at sunset. Photography by Lucas Henning.
Aménagement d'un salon moderne de taille moyenne et ouvert avec un mur blanc, un sol beige, un téléviseur fixé au mur, un sol en carrelage de porcelaine, un poêle à bois et un manteau de cheminée en carrelage.
Aménagement d'un salon moderne de taille moyenne et ouvert avec un mur blanc, un sol beige, un téléviseur fixé au mur, un sol en carrelage de porcelaine, un poêle à bois et un manteau de cheminée en carrelage.

Photographer:Yasunoi Shimomura
Cette photo montre un salon asiatique avec un mur blanc, un sol en bois brun, un poêle à bois, un manteau de cheminée en béton et aucun téléviseur.
Cette photo montre un salon asiatique avec un mur blanc, un sol en bois brun, un poêle à bois, un manteau de cheminée en béton et aucun téléviseur.
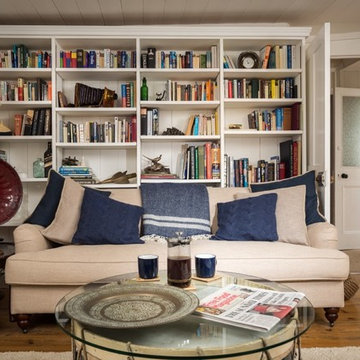
Cette photo montre un salon bord de mer de taille moyenne et fermé avec une salle de réception, un mur blanc, un sol en bois brun, un poêle à bois, un manteau de cheminée en pierre, un téléviseur indépendant et un sol marron.
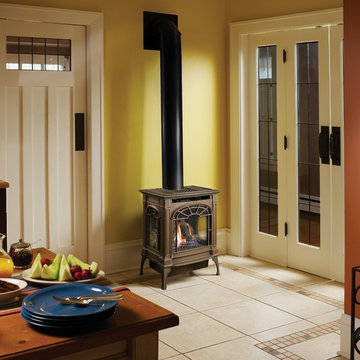
The Northfield™ cast iron gas stove is a true work of art. It’s classical Early American design and three-side fireview more resembles a piece of fine furniture than a
gas stove. And despite its size, the Northfield™ boasts an incredibly large 416 square inches of ceramic glass – which highlights the realistic wood-like fire from any angle in the room.
The Northfield™ produces up to 22,000 BTUs, along with an exceptional turn- down ratio of 70% – for fantastic control over the amount of heat produced. The Northfield™ can be installed as a top or rear vent stove and boasts close clearances to adjoining walls (5” in the back and 3-1/2” on the sides for top vent installations) – so you can literally install the Northfield™ anywhere within your home. The Northfield™ is available in New Iron Paint, hand-rubbed Carbon Patina, hand-rubbed Bronze Patina, and Oxford Brown porcelain enamel finishes, and comes standard with a cast decorative fireback that is stunning when highlighted by the interior accent light.
Photo by Travis Industries.
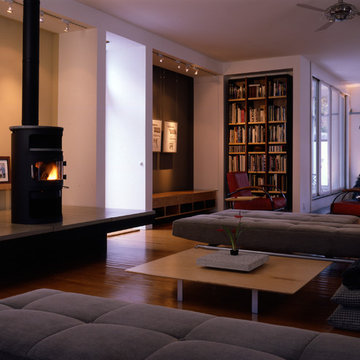
Jay Mangum Photography
Cette image montre un salon mansardé ou avec mezzanine traditionnel de taille moyenne avec un mur multicolore, un sol en bois brun, un poêle à bois, un manteau de cheminée en béton et un téléviseur dissimulé.
Cette image montre un salon mansardé ou avec mezzanine traditionnel de taille moyenne avec un mur multicolore, un sol en bois brun, un poêle à bois, un manteau de cheminée en béton et un téléviseur dissimulé.
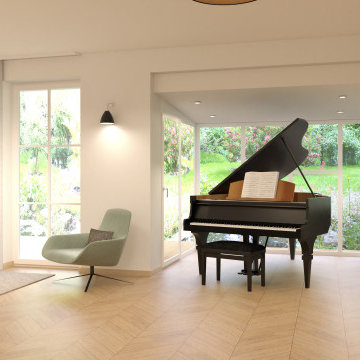
Stauraum und ausreichend Sitzmöglichkeiten waren hier die Herausforderung. Das Sofa bietet viel Platz für die ganze Familie. Dahinter wurde eine Mauer gesetzt auf das das eigens entworfene Regalsystem gesetzt wurde. Somit ist der Blick auf den Musikbereich und den Fernseher frei.
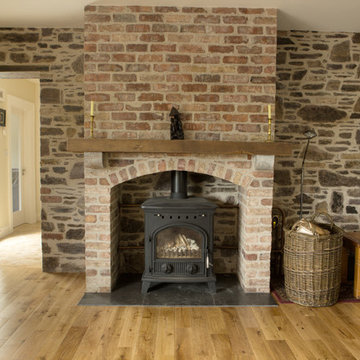
Paul Cowhig
Idée de décoration pour un salon chalet de taille moyenne et ouvert avec un sol en bois brun, un poêle à bois et un manteau de cheminée en brique.
Idée de décoration pour un salon chalet de taille moyenne et ouvert avec un sol en bois brun, un poêle à bois et un manteau de cheminée en brique.
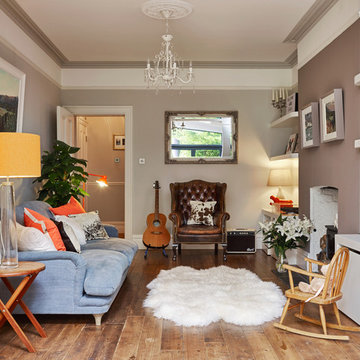
Cette photo montre un petit salon chic fermé avec un mur beige, un sol en bois brun, un poêle à bois, un sol marron et un manteau de cheminée en brique.
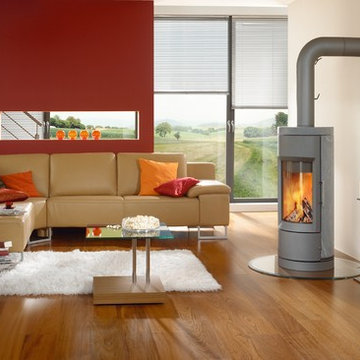
The striking cylindrical shape gives the Bari woodstove modern appeal. The soapstone construction provides
radiant heat and sustained warmth. To maximize enjoyment, the Bari rotates 180 degrees and provides
flame viewing from any spot in the room.
Photo by Hearthstone.
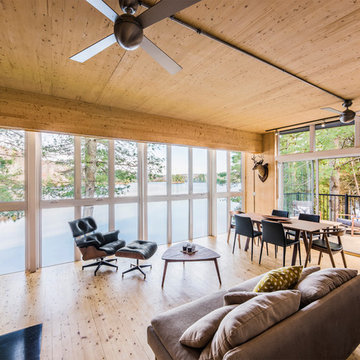
PhotoluxStudio.com/commercial - Christian Lalonde / Kariouk & Associates
Idées déco pour un salon scandinave ouvert avec parquet clair et un poêle à bois.
Idées déco pour un salon scandinave ouvert avec parquet clair et un poêle à bois.
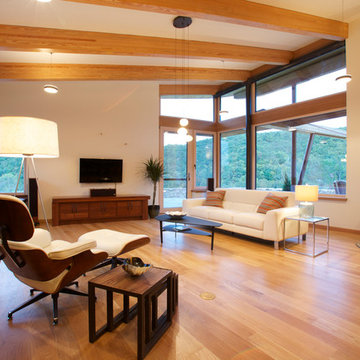
Brett Winter Lemon Photography
Cette photo montre un salon tendance ouvert avec un mur beige, un sol en bois brun, un poêle à bois, un manteau de cheminée en métal et un téléviseur fixé au mur.
Cette photo montre un salon tendance ouvert avec un mur beige, un sol en bois brun, un poêle à bois, un manteau de cheminée en métal et un téléviseur fixé au mur.
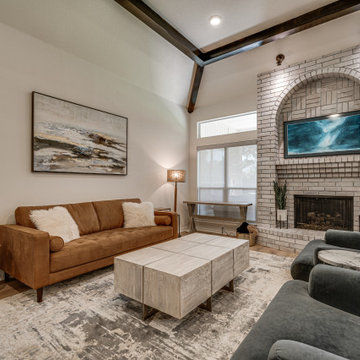
Inspiration pour un grand salon ouvert avec un bar de salon, un mur blanc, un sol en vinyl, un poêle à bois, un manteau de cheminée en brique, un téléviseur fixé au mur, un sol multicolore, poutres apparentes et un mur en parement de brique.

The architect minimized the finish materials palette. Both roof and exterior siding are 4-way-interlocking machined aluminium shingles, installed by the same sub-contractor to maximize quality and productivity. Interior finishes and built-in furniture were limited to plywood and OSB (oriented strand board) with no decorative trimmings. The open floor plan reduced the need for doors and thresholds. In return, his rather stoic approach expanded client’s freedom for space use, an essential criterion for single family homes.
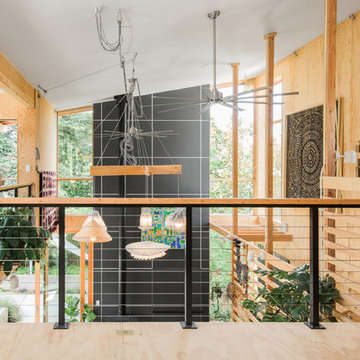
Conceived more similar to a loft type space rather than a traditional single family home, the homeowner was seeking to challenge a normal arrangement of rooms in favor of spaces that are dynamic in all 3 dimensions, interact with the yard, and capture the movement of light and air.
As an artist that explores the beauty of natural objects and scenes, she tasked us with creating a building that was not precious - one that explores the essence of its raw building materials and is not afraid of expressing them as finished.
We designed opportunities for kinetic fixtures, many built by the homeowner, to allow flexibility and movement.
The result is a building that compliments the casual artistic lifestyle of the occupant as part home, part work space, part gallery. The spaces are interactive, contemplative, and fun.
More details to come.
credits:
design: Matthew O. Daby - m.o.daby design
construction: Cellar Ridge Construction
structural engineer: Darla Wall - Willamette Building Solutions
photography: Erin Riddle - KLIK Concepts
Idées déco de salons marrons avec un poêle à bois
7