Idées déco de salons marrons avec un sol en travertin
Trier par :
Budget
Trier par:Populaires du jour
61 - 80 sur 1 592 photos
1 sur 3
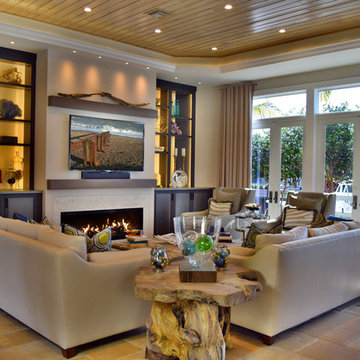
Cette image montre un très grand salon minimaliste ouvert avec une salle de réception, un mur beige, un sol en travertin, une cheminée standard, un manteau de cheminée en pierre et un téléviseur fixé au mur.
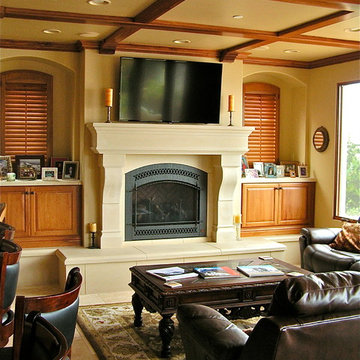
A modern interpretation of Italianate architecture, this home is located on the ocean cliffs in Shell Beach, California. Interior spaces include three bedrooms, 3 1/2 baths, wine cellar and an exercise room. The basement level has a home theater and billiards room.
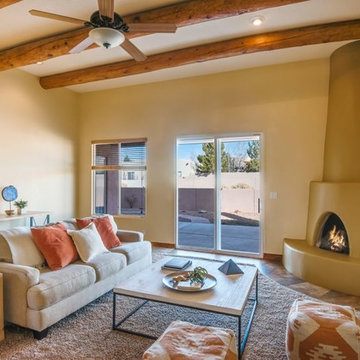
Sotheby's Santa Fe
Cette image montre un salon sud-ouest américain de taille moyenne et ouvert avec un mur jaune, un sol en travertin, une cheminée d'angle, un manteau de cheminée en plâtre, aucun téléviseur et un sol marron.
Cette image montre un salon sud-ouest américain de taille moyenne et ouvert avec un mur jaune, un sol en travertin, une cheminée d'angle, un manteau de cheminée en plâtre, aucun téléviseur et un sol marron.
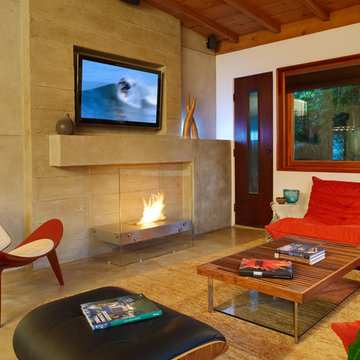
Stephen Whalen
Cette image montre un salon minimaliste de taille moyenne avec une bibliothèque ou un coin lecture, un mur beige, un sol en travertin, un manteau de cheminée en pierre et un téléviseur fixé au mur.
Cette image montre un salon minimaliste de taille moyenne avec une bibliothèque ou un coin lecture, un mur beige, un sol en travertin, un manteau de cheminée en pierre et un téléviseur fixé au mur.
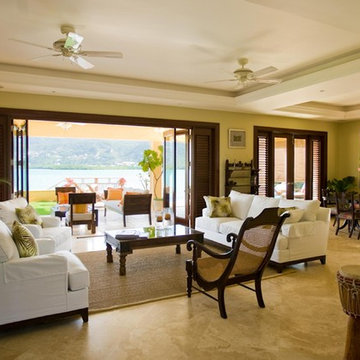
OPEN PLAN LIVING GROUND FLOOR | Private Villa, located on a strip of land within a protected lagoon and the Caribbean Sea, designed with a contemporary tropical flair to house traditional and eclectic pieces . . .
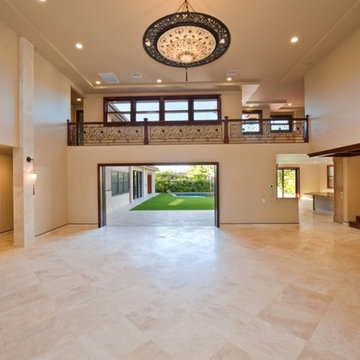
We received a call from a customer yesterday who was so inspired by this project photo, she decided to add the elegance of Authentic Durango Veracruz™ tile to her new home. Ready to get inspired? Visit our Design Idea Galleries today!
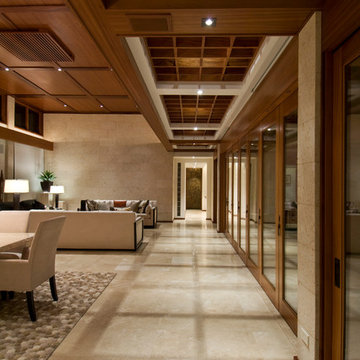
View from entry hall. Lowered ceiling grid defines the circulation space and creates shadow pattern on the travertine floor. The pivoting doors on right open to the exterior pool deck.
Hal Lum
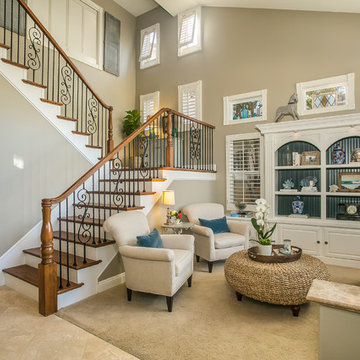
A neutral color palette is visually interesting when mixing in textures and natural materials. The wood stairs compliment the travertine floors on main level. The wood handrail is balanced by the iron posts.
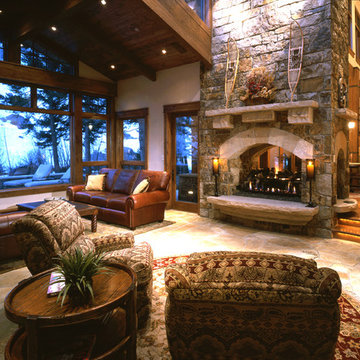
Exemple d'un grand salon craftsman ouvert avec une salle de réception, un mur beige, un sol en travertin, une cheminée double-face et un manteau de cheminée en pierre.
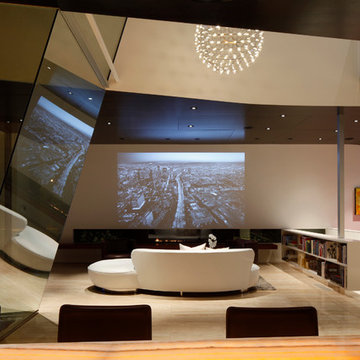
A concealed projector creates an elegant ambiance.
Cette photo montre un salon tendance de taille moyenne et ouvert avec un mur blanc, un sol en travertin, une cheminée ribbon, un manteau de cheminée en métal et aucun téléviseur.
Cette photo montre un salon tendance de taille moyenne et ouvert avec un mur blanc, un sol en travertin, une cheminée ribbon, un manteau de cheminée en métal et aucun téléviseur.
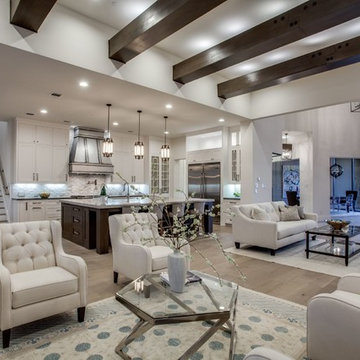
Idées déco pour un salon classique de taille moyenne et ouvert avec une salle de réception, un mur beige, un sol en travertin, aucun téléviseur et un sol marron.
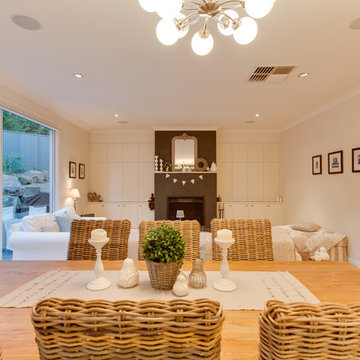
yellow door studios
Idée de décoration pour un salon champêtre de taille moyenne et ouvert avec un mur blanc, un sol en travertin, un poêle à bois, un manteau de cheminée en plâtre et un téléviseur dissimulé.
Idée de décoration pour un salon champêtre de taille moyenne et ouvert avec un mur blanc, un sol en travertin, un poêle à bois, un manteau de cheminée en plâtre et un téléviseur dissimulé.
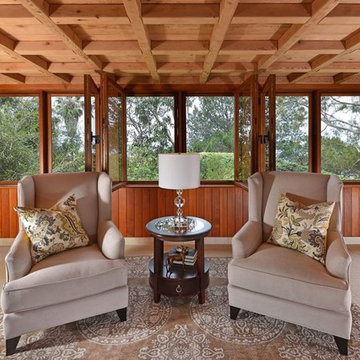
Idée de décoration pour un salon chalet de taille moyenne et fermé avec une salle de réception, un mur marron, un sol en travertin et un sol beige.
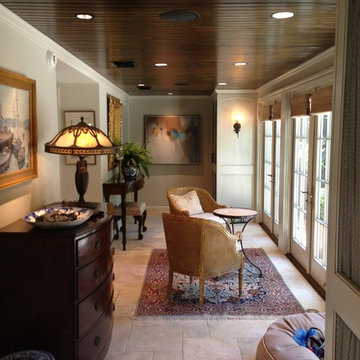
Cette photo montre un salon chic de taille moyenne et ouvert avec une salle de réception, un mur beige, un sol en travertin et aucun téléviseur.
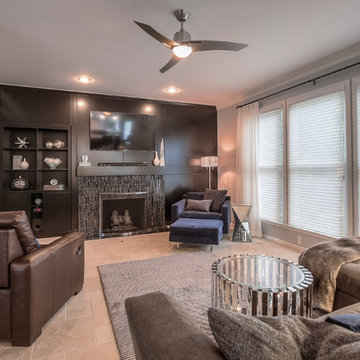
Danny Clapp
Inspiration pour un grand salon minimaliste ouvert avec un mur gris, un sol en travertin, une cheminée standard, un manteau de cheminée en carrelage et un téléviseur fixé au mur.
Inspiration pour un grand salon minimaliste ouvert avec un mur gris, un sol en travertin, une cheminée standard, un manteau de cheminée en carrelage et un téléviseur fixé au mur.
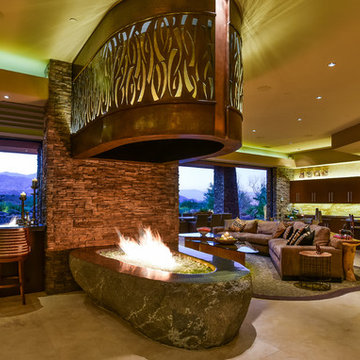
Chris Miller Imagine Imagery
Cette image montre un très grand salon design ouvert avec un mur beige, un sol en travertin, une cheminée double-face, un manteau de cheminée en pierre et un téléviseur encastré.
Cette image montre un très grand salon design ouvert avec un mur beige, un sol en travertin, une cheminée double-face, un manteau de cheminée en pierre et un téléviseur encastré.
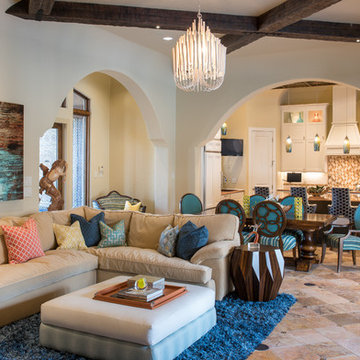
By painting the cabinets, walls, and ceiling lighter, we created a neutral backdrop for the pops of color through out this open floor plan. We were inspired by the existing large piece of art in the living room and played off of the color ways when selecting fabrics for pillows, throws, dining chairs, and reupholstering the ottoman. The pendants over the island and accessories in the kitchen cabinets are the needed accents in the kitchen used to tie it all together.
Michael Hunter Photography
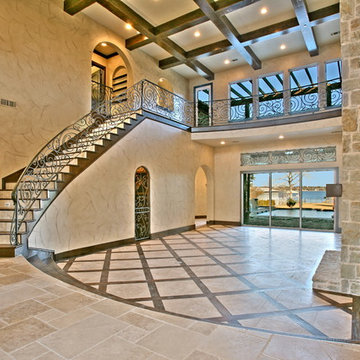
Exemple d'un très grand salon méditerranéen ouvert avec un mur beige, un sol en travertin, une cheminée standard, un manteau de cheminée en pierre et une salle de réception.
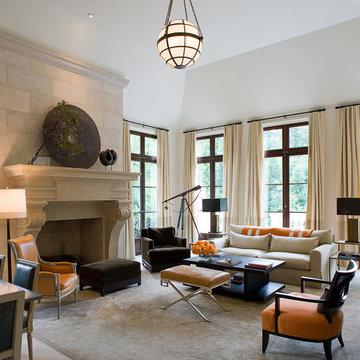
James Lockhart photo
Réalisation d'un grand salon tradition fermé avec un mur blanc, une cheminée standard, une salle de réception, un sol en travertin, un manteau de cheminée en pierre et un téléviseur fixé au mur.
Réalisation d'un grand salon tradition fermé avec un mur blanc, une cheminée standard, une salle de réception, un sol en travertin, un manteau de cheminée en pierre et un téléviseur fixé au mur.
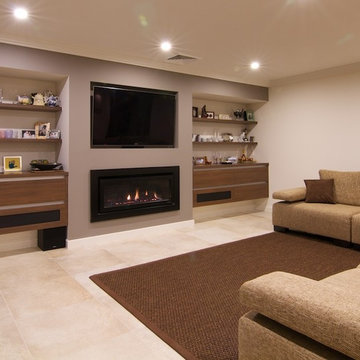
The star in this space is the view, so a subtle, clean-line approach was the perfect kitchen design for this client. The spacious island invites guests and cooks alike. The inclusion of a handy 'home admin' area is a great addition for clients with busy work/home commitments. The combined laundry and butler's pantry is a much used area by these clients, who like to entertain on a regular basis. Plenty of storage adds to the functionality of the space.
The TV Unit was a must have, as it enables perfect use of space, and placement of components, such as the TV and fireplace.
The small bathroom was cleverly designed to make it appear as spacious as possible. A subtle colour palette was a clear choice.
Idées déco de salons marrons avec un sol en travertin
4