Idées déco de salons marrons avec un sol en vinyl
Trier par :
Budget
Trier par:Populaires du jour
1 - 20 sur 1 781 photos
1 sur 3

Photography by kate kunz
Styling by jaia talisman
Cette image montre un salon traditionnel de taille moyenne et fermé avec une salle de réception, un mur gris, un sol en vinyl, une cheminée standard, un manteau de cheminée en pierre et éclairage.
Cette image montre un salon traditionnel de taille moyenne et fermé avec une salle de réception, un mur gris, un sol en vinyl, une cheminée standard, un manteau de cheminée en pierre et éclairage.
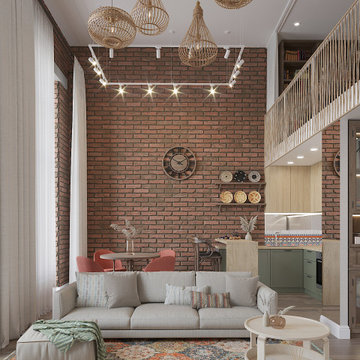
Idée de décoration pour un salon mansardé ou avec mezzanine vintage de taille moyenne avec un mur multicolore, un sol en vinyl, aucune cheminée, un téléviseur indépendant, un sol marron et un mur en parement de brique.
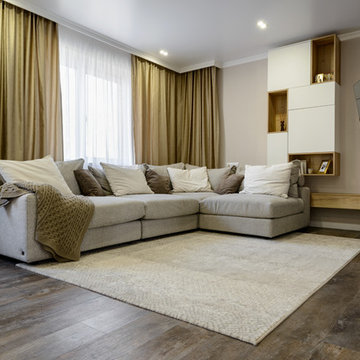
Cette photo montre un grand salon tendance ouvert avec un mur beige, un sol en vinyl, un téléviseur fixé au mur et un sol marron.
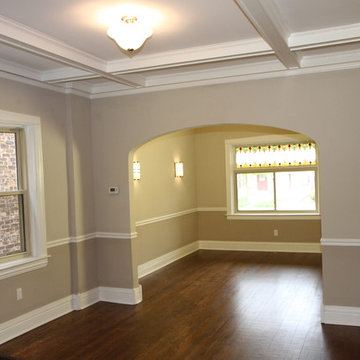
Aménagement d'un salon classique de taille moyenne et fermé avec un mur beige, un sol en vinyl, aucune cheminée et un sol marron.
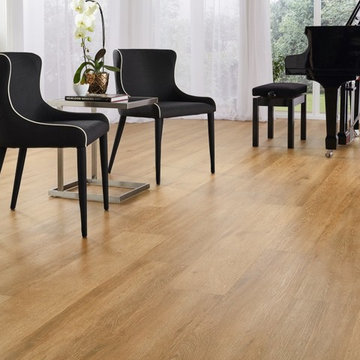
Inspired by Baltic oaks from the Baltic region of Europe, this light-tone product features distinctive grain details and markings. The matte, textured finish combined with gray undertones make for a product that will suit any interior.
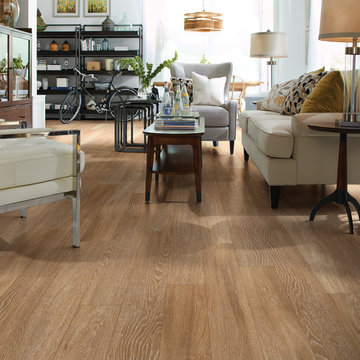
Cette image montre un salon design de taille moyenne et ouvert avec une salle de réception, un mur blanc, un sol en vinyl et aucune cheminée.
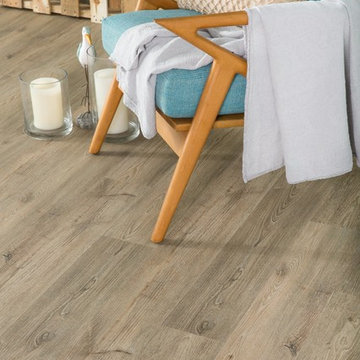
While this luxury vinyl flooring is undoubtedly distinctive, it’s hue is not saturated enough to overwhelm the senses. The cultivated beauty and gallantry of Aragon vinyl plank flooring actually comes from the wire-brushed grain, which adorns the surface with tiny streaks of black and white that play off each other perfectly.

Inspiration pour un salon design de taille moyenne et ouvert avec une salle de réception, un mur blanc, un sol en vinyl, aucune cheminée, aucun téléviseur et un sol marron.

Зона гостиной.
Дизайн проект: Семен Чечулин
Стиль: Наталья Орешкова
Exemple d'un salon gris et blanc industriel de taille moyenne et ouvert avec une bibliothèque ou un coin lecture, un mur gris, un sol en vinyl, un téléviseur encastré, un sol marron et un plafond en bois.
Exemple d'un salon gris et blanc industriel de taille moyenne et ouvert avec une bibliothèque ou un coin lecture, un mur gris, un sol en vinyl, un téléviseur encastré, un sol marron et un plafond en bois.

Idée de décoration pour un salon design avec un mur beige, un sol en vinyl et un sol beige.
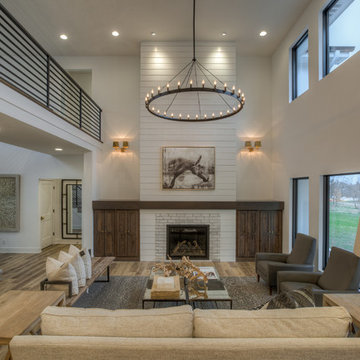
Aménagement d'un salon campagne ouvert avec un mur blanc, un sol en vinyl, un manteau de cheminée en brique, un sol beige, une salle de réception et une cheminée standard.

Декоративная перегородка между зонами кухни и гостиной выполнена из узких вертикальных деревянных ламелей. Для удешевления монтажа конструкции они крепятся на направляющие по потолку и полу, что делает выбранное решение конструктивно схожим с системой открытых стеллажей, но при этом не оказывает значительного влияния на эстетические характеристики перегородки.
Фото: Сергей Красюк
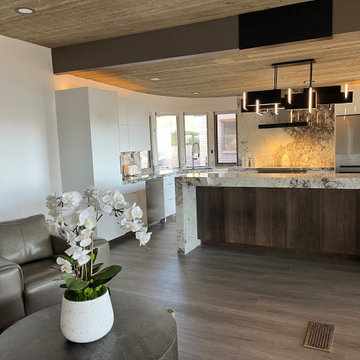
Now open to the adjoining sitting area
Wall came down to create an open flow to the kitchen and adjoining seating area. A total gut remodel was done to the kitchen; redesigned layout, new cabinetry, appliances, counter tops, plumbing fixtures, flooring, super thick granite island counter tops at two levels and a show stopping LED linear light fixture.

Our clients wanted to increase the size of their kitchen, which was small, in comparison to the overall size of the home. They wanted a more open livable space for the family to be able to hang out downstairs. They wanted to remove the walls downstairs in the front formal living and den making them a new large den/entering room. They also wanted to remove the powder and laundry room from the center of the kitchen, giving them more functional space in the kitchen that was completely opened up to their den. The addition was planned to be one story with a bedroom/game room (flex space), laundry room, bathroom (to serve as the on-suite to the bedroom and pool bath), and storage closet. They also wanted a larger sliding door leading out to the pool.
We demoed the entire kitchen, including the laundry room and powder bath that were in the center! The wall between the den and formal living was removed, completely opening up that space to the entry of the house. A small space was separated out from the main den area, creating a flex space for them to become a home office, sitting area, or reading nook. A beautiful fireplace was added, surrounded with slate ledger, flanked with built-in bookcases creating a focal point to the den. Behind this main open living area, is the addition. When the addition is not being utilized as a guest room, it serves as a game room for their two young boys. There is a large closet in there great for toys or additional storage. A full bath was added, which is connected to the bedroom, but also opens to the hallway so that it can be used for the pool bath.
The new laundry room is a dream come true! Not only does it have room for cabinets, but it also has space for a much-needed extra refrigerator. There is also a closet inside the laundry room for additional storage. This first-floor addition has greatly enhanced the functionality of this family’s daily lives. Previously, there was essentially only one small space for them to hang out downstairs, making it impossible for more than one conversation to be had. Now, the kids can be playing air hockey, video games, or roughhousing in the game room, while the adults can be enjoying TV in the den or cooking in the kitchen, without interruption! While living through a remodel might not be easy, the outcome definitely outweighs the struggles throughout the process.

Cette image montre un grand salon traditionnel ouvert avec une salle de réception, un mur marron, un sol en vinyl, une cheminée standard, un manteau de cheminée en bois, aucun téléviseur et un sol marron.
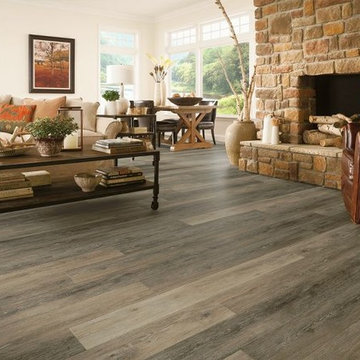
Primitive Forest- facon
Inspiration pour un grand salon chalet ouvert avec une salle de réception, un mur blanc, un sol en vinyl, une cheminée standard, un manteau de cheminée en pierre, aucun téléviseur et éclairage.
Inspiration pour un grand salon chalet ouvert avec une salle de réception, un mur blanc, un sol en vinyl, une cheminée standard, un manteau de cheminée en pierre, aucun téléviseur et éclairage.
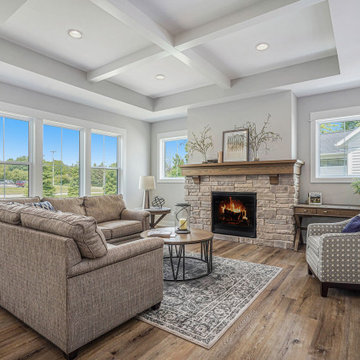
This quiet condo transitions beautifully from indoor living spaces to outdoor. An open concept layout provides the space necessary when family spends time through the holidays! Light gray interiors and transitional elements create a calming space. White beam details in the tray ceiling and stained beams in the vaulted sunroom bring a warm finish to the home.
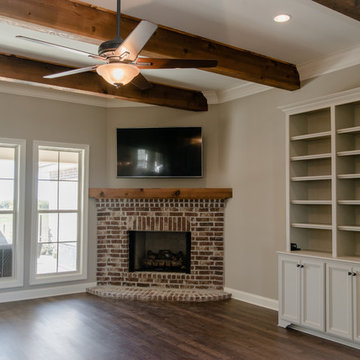
Idées déco pour un salon craftsman de taille moyenne et ouvert avec une salle de réception, un mur beige, un sol en vinyl, une cheminée standard, un manteau de cheminée en brique, un téléviseur fixé au mur et un sol marron.
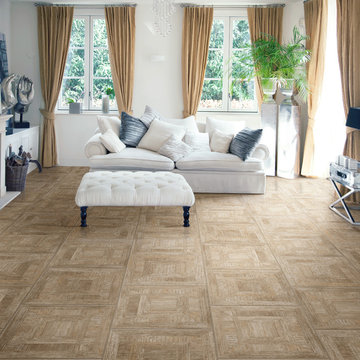
Exemple d'un salon exotique de taille moyenne et fermé avec une salle de réception, un mur blanc, un sol en vinyl, une cheminée standard, un manteau de cheminée en bois, aucun téléviseur et un sol beige.

Idée de décoration pour un salon tradition de taille moyenne avec une salle de réception, un mur beige, une cheminée standard, un manteau de cheminée en bois, un sol marron, un sol en vinyl et éclairage.
Idées déco de salons marrons avec un sol en vinyl
1