Idées déco de salons marrons avec un sol marron
Trier par :
Budget
Trier par:Populaires du jour
141 - 160 sur 28 298 photos
1 sur 3

Design & Construction By Sherman Oaks Home Builders: http://www.shermanoakshomebuilders.com
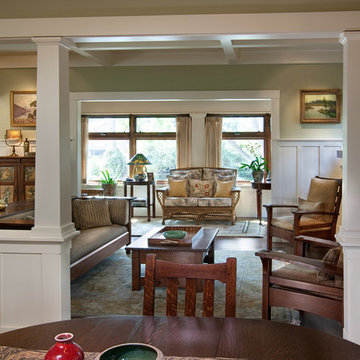
Aménagement d'un grand salon craftsman ouvert avec un mur vert, parquet foncé, une salle de réception, une cheminée standard, un manteau de cheminée en carrelage, aucun téléviseur et un sol marron.

Builder: D&I Landscape Contractors
Cette image montre un grand salon bohème fermé avec un mur marron, une cheminée ribbon, un manteau de cheminée en pierre, un téléviseur fixé au mur, une salle de réception, parquet foncé et un sol marron.
Cette image montre un grand salon bohème fermé avec un mur marron, une cheminée ribbon, un manteau de cheminée en pierre, un téléviseur fixé au mur, une salle de réception, parquet foncé et un sol marron.
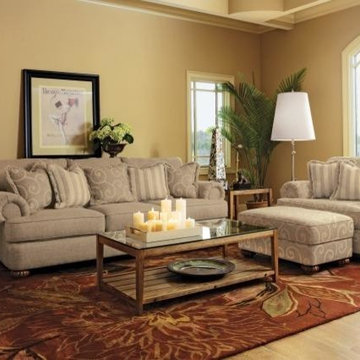
Réalisation d'un salon tradition de taille moyenne et fermé avec une salle de réception, un mur jaune, parquet clair, aucun téléviseur et un sol marron.
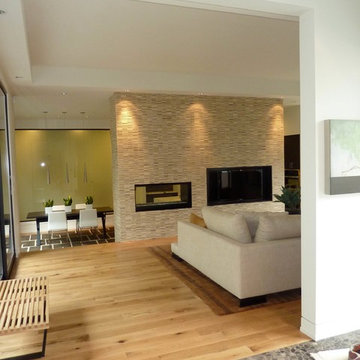
The central fireplace feature wall separate the ding and kitchen form the living room.
Aménagement d'un grand salon moderne ouvert avec un mur beige, parquet clair, une cheminée standard, un manteau de cheminée en carrelage, un téléviseur encastré et un sol marron.
Aménagement d'un grand salon moderne ouvert avec un mur beige, parquet clair, une cheminée standard, un manteau de cheminée en carrelage, un téléviseur encastré et un sol marron.
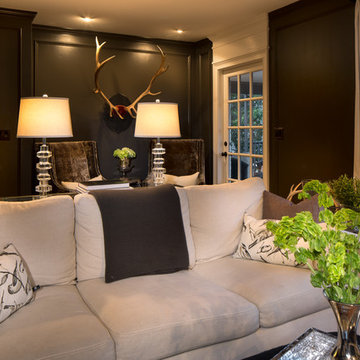
© Deborah Scannell Photography.
Cette photo montre un petit salon chic fermé avec une salle de réception, un mur noir, un sol en bois brun, une cheminée standard, un manteau de cheminée en pierre, un téléviseur encastré et un sol marron.
Cette photo montre un petit salon chic fermé avec une salle de réception, un mur noir, un sol en bois brun, une cheminée standard, un manteau de cheminée en pierre, un téléviseur encastré et un sol marron.
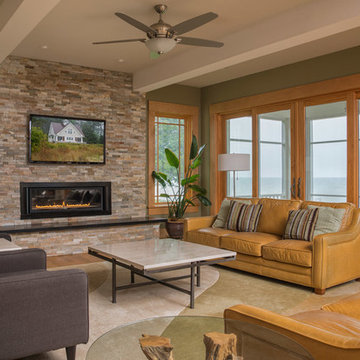
Tony Giammarino
Réalisation d'un grand salon tradition fermé avec une salle de réception, un mur vert, une cheminée ribbon, un manteau de cheminée en pierre, un téléviseur fixé au mur, un sol marron et un sol en bois brun.
Réalisation d'un grand salon tradition fermé avec une salle de réception, un mur vert, une cheminée ribbon, un manteau de cheminée en pierre, un téléviseur fixé au mur, un sol marron et un sol en bois brun.
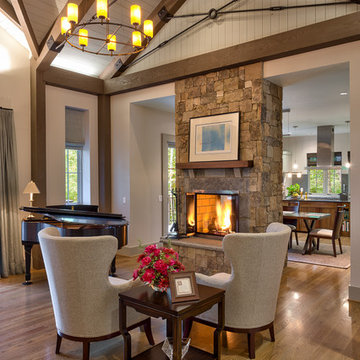
Kevin Meechan - Meechan Architectural Photography
Cette image montre un salon chalet ouvert et de taille moyenne avec un mur gris, parquet clair, une cheminée double-face, un manteau de cheminée en pierre, une salle de musique et un sol marron.
Cette image montre un salon chalet ouvert et de taille moyenne avec un mur gris, parquet clair, une cheminée double-face, un manteau de cheminée en pierre, une salle de musique et un sol marron.
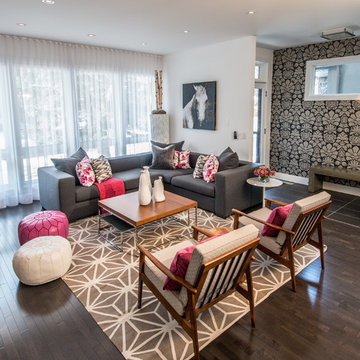
Inspiration pour un salon gris et rose design ouvert avec un mur blanc, parquet foncé et un sol marron.
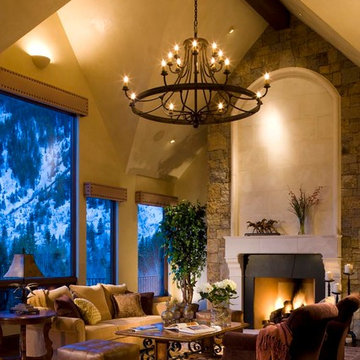
David O Marlow
Réalisation d'un grand salon chalet fermé avec une salle de réception, une cheminée standard, un mur beige, parquet foncé, un manteau de cheminée en pierre, aucun téléviseur et un sol marron.
Réalisation d'un grand salon chalet fermé avec une salle de réception, une cheminée standard, un mur beige, parquet foncé, un manteau de cheminée en pierre, aucun téléviseur et un sol marron.
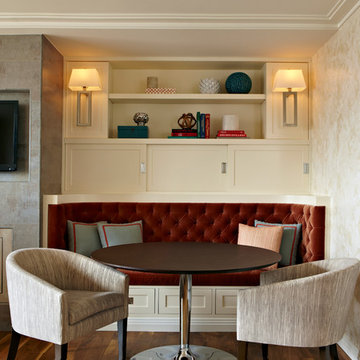
Jacob Snavely Photography
Réalisation d'un petit salon tradition fermé avec un mur beige, parquet foncé, un téléviseur fixé au mur, une salle de réception, une cheminée standard, un manteau de cheminée en métal et un sol marron.
Réalisation d'un petit salon tradition fermé avec un mur beige, parquet foncé, un téléviseur fixé au mur, une salle de réception, une cheminée standard, un manteau de cheminée en métal et un sol marron.

"custom fireplace mantel"
"custom fireplace overmantel"
"omega cast stone mantel"
"omega cast stone fireplace mantle" "fireplace design idea" Mantel. Fireplace. Omega. Mantel Design.
"custom cast stone mantel"
"linear fireplace mantle"
"linear cast stone fireplace mantel"
"linear fireplace design"
"linear fireplace overmantle"
"fireplace surround"
"carved fireplace mantle"

Tricia Shay Photography
Cette image montre un salon design de taille moyenne et ouvert avec un manteau de cheminée en métal, une salle de réception, un mur blanc, parquet foncé, une cheminée ribbon, un téléviseur fixé au mur et un sol marron.
Cette image montre un salon design de taille moyenne et ouvert avec un manteau de cheminée en métal, une salle de réception, un mur blanc, parquet foncé, une cheminée ribbon, un téléviseur fixé au mur et un sol marron.

Professionally Staged by Ambience at Home http://ambiance-athome.com/
Professionally Photographed by SpaceCrafting http://spacecrafting.com
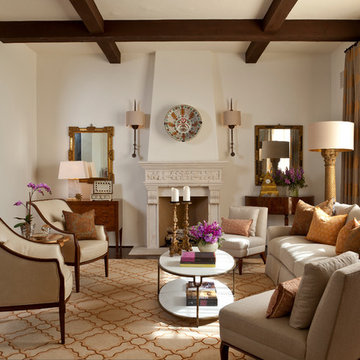
Santa Barbara Style is eclectic in this Living room centered with a carved Limestone fireplace flanked with a pair of imported Italian chests; Bill Sofield leather chairs, Barbara Barry Slipper Chairs, and a Lee Industries Sofa, all available at Cabana Home. Custom window coverings and rug by Cabana Home.
Home Furnishings & Interior Design by Cabana Home.
Photography by: Mark Lohman
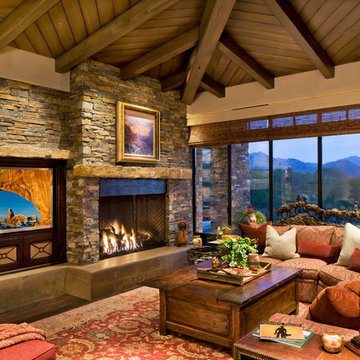
Contemporary living room with built-in media center, stone fireplace, and dark hardwood floors.
Architect: Urban Design Associates
Builder: Manship Builders
Interior Designer: Billi Springer
Photographer: Thompson Photographic
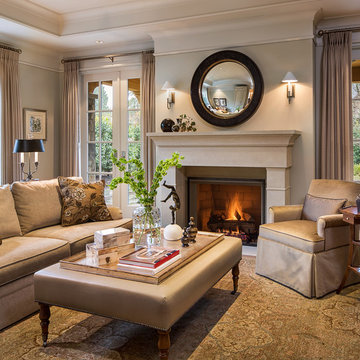
Exemple d'un grand salon chic fermé avec un mur beige, un sol en bois brun, une cheminée standard, un manteau de cheminée en pierre, aucun téléviseur et un sol marron.

Our Lounge Lake Rug features circles of many hues, some striped, some color-blocked, in a crisp grid on a neutral ground. This kind of rug easily ties together all the colors of a room, or adds pop in a neutral scheme. The circles are both loop and pile, against a loop ground, and there are hints of rayon in the wool circles, giving them a bit of a sheen and adding to the textural variation. Also shown: Camden Sofa, Charleston and Madison Chairs.

This handsome living room space is rich with color and wood. The fireplace is detailed in blue suede and zinc that is carried around the room in trim. The same blue suede wraps the doors to one part of the cabinetry across the room, concealing the bar. Two small coffee tables of varied height and length share the same materials: wood and steel. Lush fabrics for upholstery and pillows were chosen. The oversized rug is woven of wool and silk with custom design hardly visible.
Photography by Norman Sizemore

Cette photo montre un salon chic avec un mur beige, parquet foncé, une cheminée standard, un sol marron et éclairage.
Idées déco de salons marrons avec un sol marron
8