Idées déco de salons marrons avec un téléviseur d'angle
Trier par :
Budget
Trier par:Populaires du jour
61 - 80 sur 176 photos
1 sur 3
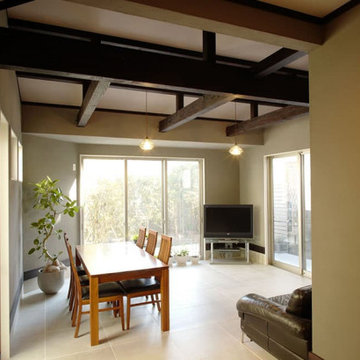
Cette image montre un grand salon ouvert avec une salle de réception, un mur gris, un sol en carrelage de porcelaine, un téléviseur d'angle, un sol gris et poutres apparentes.
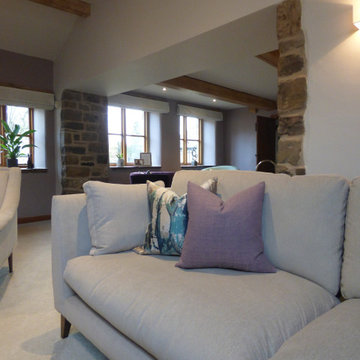
Main seating area with large 4 seater sofa and 2 accent chairs. Dressed with purple and teal cushions to introduce a pop of colour into the space.
Inspiration pour un grand salon design ouvert avec une salle de réception, un mur violet, moquette, un poêle à bois, un manteau de cheminée en brique, un téléviseur d'angle, un sol gris et poutres apparentes.
Inspiration pour un grand salon design ouvert avec une salle de réception, un mur violet, moquette, un poêle à bois, un manteau de cheminée en brique, un téléviseur d'angle, un sol gris et poutres apparentes.
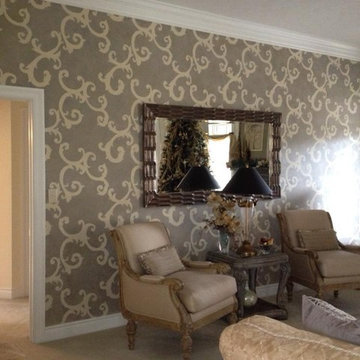
The clients walls were all the same which was an ivory color. By creating a custom handpainted design, the room received the depth it needed. The existing mirror, coffee table and end tables were darkened as well.
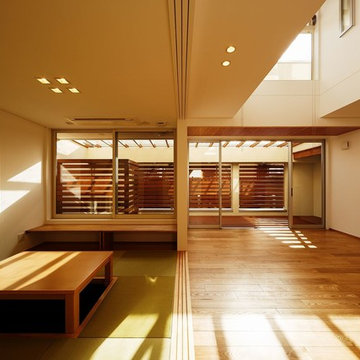
平面のみならず同時に断面を検討しておけば、隣地側からの目線をカットしながら効率良く光を室内に導入することが出来ます。LDKには一部が吹き抜けていて、その高窓からも明るさがダイレクトに入ってきます。大型テラス窓の先に屋根付きウッドデッキが有って段差が無いので、室内側と一体的な利用が出来るようになっています。
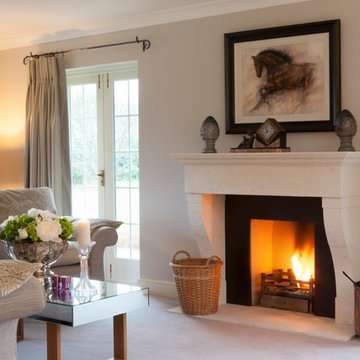
This country home has been given a contemporary feel whilst keeping the feeling of comfort
Inspiration pour un salon design de taille moyenne et ouvert avec une salle de réception, un mur gris, moquette, un manteau de cheminée en pierre et un téléviseur d'angle.
Inspiration pour un salon design de taille moyenne et ouvert avec une salle de réception, un mur gris, moquette, un manteau de cheminée en pierre et un téléviseur d'angle.
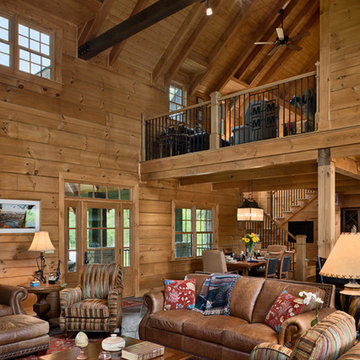
The open concept of this Honest Abe Log Homes is featured here, with easy access to the dining area (kitchen not shown to the right), and a sitting area in the loft. Photo Credits: Roger Wade Studio
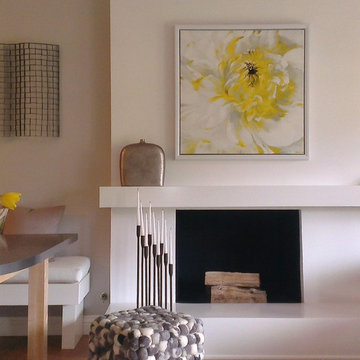
In collaboration with the homeowner and Sandra McCauley Interiors, this space was renovated to provide a custom kitchen, custom furniture and focal points for artwork.
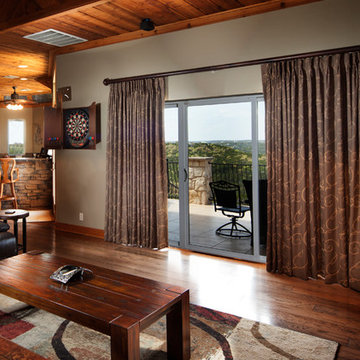
Custom Traversing pinch pleat drapery with blackout lining on a beautiful wooden traversing rod. Photo byJohnny Stevens
Aménagement d'un grand salon classique ouvert avec un mur beige, un sol en bois brun et un téléviseur d'angle.
Aménagement d'un grand salon classique ouvert avec un mur beige, un sol en bois brun et un téléviseur d'angle.
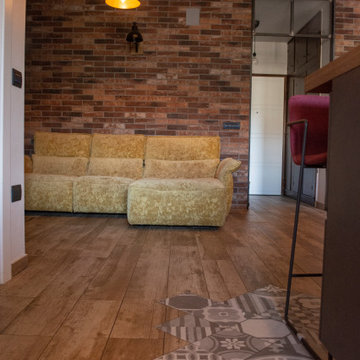
G&A sono una giovane coppia con un bambino in arrivo, desideravano una casa non troppo grande ma funzionale per le loro esigenze, con una zona giorno che fosse punto focale della casa, un open space dove accogliere gli ospiti, rilassarsi e cucinare, la partete della zona giorno è rivestita in mattoncini di gres porcellanato, essi creano un effetto metropolitano molto ricercato.
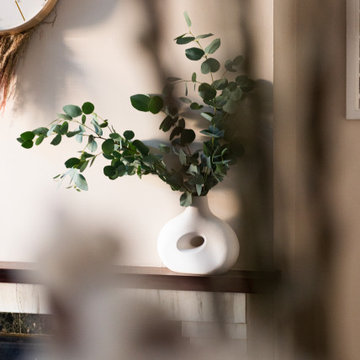
The brief for this project involved a full house renovation, and extension to reconfigure the ground floor layout. To maximise the untapped potential and make the most out of the existing space for a busy family home.
When we spoke with the homeowner about their project, it was clear that for them, this wasn’t just about a renovation or extension. It was about creating a home that really worked for them and their lifestyle. We built in plenty of storage, a large dining area so they could entertain family and friends easily. And instead of treating each space as a box with no connections between them, we designed a space to create a seamless flow throughout.
A complete refurbishment and interior design project, for this bold and brave colourful client. The kitchen was designed and all finishes were specified to create a warm modern take on a classic kitchen. Layered lighting was used in all the rooms to create a moody atmosphere. We designed fitted seating in the dining area and bespoke joinery to complete the look. We created a light filled dining space extension full of personality, with black glazing to connect to the garden and outdoor living.
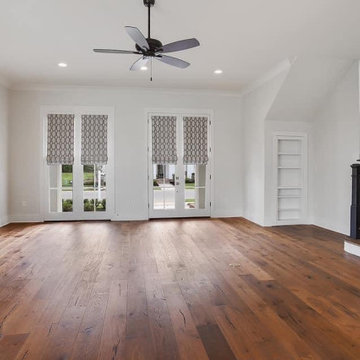
Inspiration pour un salon traditionnel ouvert avec un mur blanc, un sol en bois brun, un manteau de cheminée en pierre et un téléviseur d'angle.
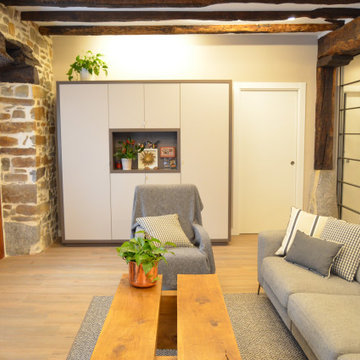
Aménagement d'un grand salon montagne ouvert avec un mur beige, parquet clair, une cheminée d'angle, un manteau de cheminée en métal, un téléviseur d'angle, un sol marron, poutres apparentes et un mur en pierre.
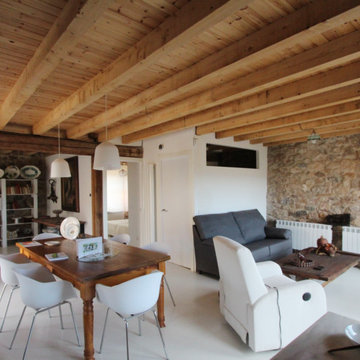
Salón en planta baja ,con solado de microcemento, muros de piedra, y vigas de madera
Inspiration pour un salon blanc et bois bohème ouvert avec une salle de musique, un mur blanc, sol en béton ciré, aucune cheminée, un téléviseur d'angle, un sol gris, poutres apparentes et un mur en pierre.
Inspiration pour un salon blanc et bois bohème ouvert avec une salle de musique, un mur blanc, sol en béton ciré, aucune cheminée, un téléviseur d'angle, un sol gris, poutres apparentes et un mur en pierre.
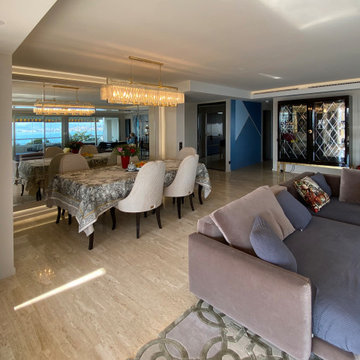
Cette image montre un grand salon design avec une bibliothèque ou un coin lecture, un téléviseur d'angle, un sol beige et du papier peint.
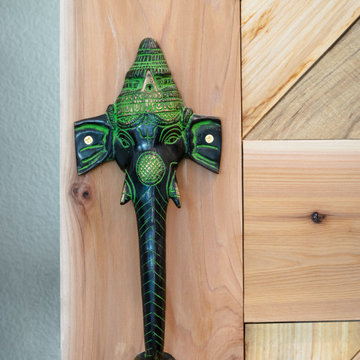
Barn Door Handle provided by client
Idée de décoration pour un petit salon design ouvert avec un mur blanc, sol en béton ciré, aucune cheminée, un téléviseur d'angle, un sol gris et un plafond voûté.
Idée de décoration pour un petit salon design ouvert avec un mur blanc, sol en béton ciré, aucune cheminée, un téléviseur d'angle, un sol gris et un plafond voûté.
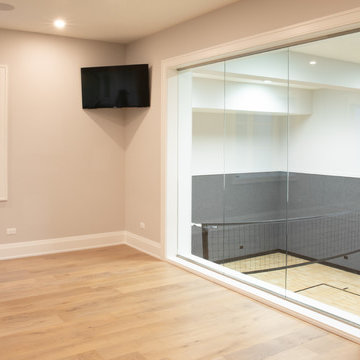
Living area with custom engineered hardwood flooring and beige walls with view of indoor court and corner mounted tv.
Réalisation d'un grand salon minimaliste ouvert avec un mur beige, parquet clair, un téléviseur d'angle et un sol beige.
Réalisation d'un grand salon minimaliste ouvert avec un mur beige, parquet clair, un téléviseur d'angle et un sol beige.
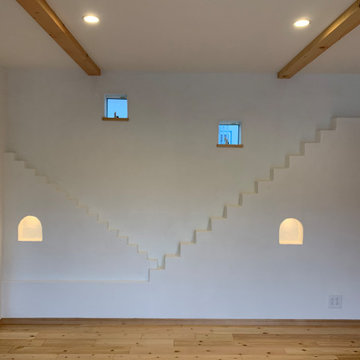
リビングの壁面。ニッチと小窓、装飾階段。パイン材で仕上げた床。ニューメキシコ州の住宅をイメージし仕上げました。
Idée de décoration pour un salon sud-ouest américain de taille moyenne et fermé avec un mur blanc, parquet clair, un téléviseur d'angle, un sol beige et du lambris de bois.
Idée de décoration pour un salon sud-ouest américain de taille moyenne et fermé avec un mur blanc, parquet clair, un téléviseur d'angle, un sol beige et du lambris de bois.
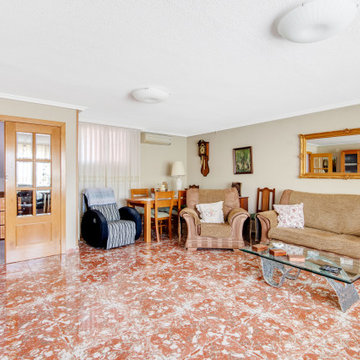
Vivienda unifamiliar compuesta por 6 dormitorios, sala de estar, salón comedor, entrada, cocina, tres cuartos de baño completos, dos aseos con ducha, distribuidor escalera, patio delantero, patio trasero, despensa lavadero, amplia terraza, sótano acristalada y garaje.
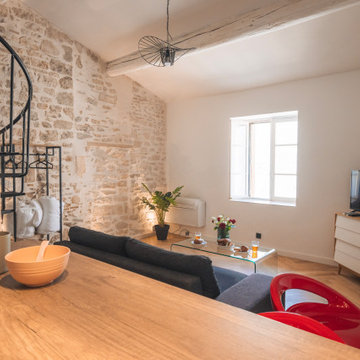
PIÈCE DE VIE
Un sol pas tout à fait droit recouvert d'un carrelage rustique, des murs décorés d’un épais crépi, aucune pierre apparente et des poutres recouvertes d'une épaisse peinture brun foncé : il était nécessaire d’avoir un peu d’imagination pour se projeter vers ce résultat.
L'objectif du client était de redonner le charme de l'ancien tout en apportant une touche de modernité.
La bonne surprise fut de trouver la pierre derrière le crépi, le reste fut le fruit de longues heures de travail minutieux par notre artisan plâtrier.
Le parquet en chêne posé en pointe de Hongrie engendre, certes, un coût supplémentaire mais le rendu final en vaut largement la peine.
Un lave linge étant essentiel pour espérer des voyageurs qu’ils restent sur des durées plus longues
Côté décoration le propriétaire s'est affranchi de notre shopping list car il possédait déjà tout le mobilier, un rendu assez minimaliste mais qui convient à son usage (locatif type AIRBNB).
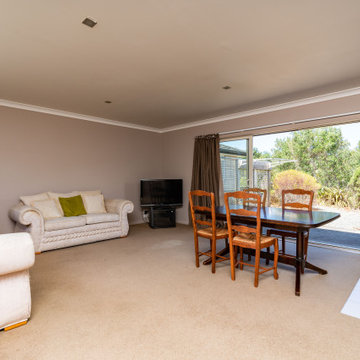
Lounge and kitchenette of separate 50m2 unit
Idée de décoration pour un salon design de taille moyenne et ouvert avec un mur beige, moquette, aucune cheminée, un téléviseur d'angle et un sol beige.
Idée de décoration pour un salon design de taille moyenne et ouvert avec un mur beige, moquette, aucune cheminée, un téléviseur d'angle et un sol beige.
Idées déco de salons marrons avec un téléviseur d'angle
4