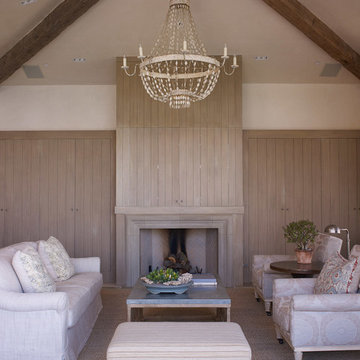Idées déco de salons marrons avec un téléviseur dissimulé
Trier par :
Budget
Trier par:Populaires du jour
161 - 180 sur 2 400 photos
1 sur 3
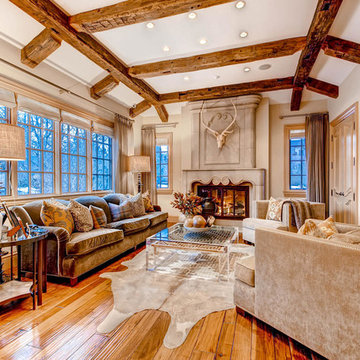
Aménagement d'un grand salon classique ouvert avec un mur beige, un sol en bois brun, une cheminée standard, un téléviseur dissimulé et une salle de réception.
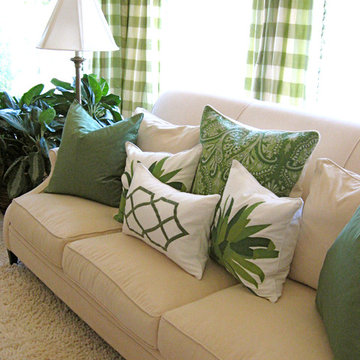
A green and white living room by Los Angeles interior designer Alexandra Rae.
Aménagement d'un salon classique de taille moyenne et ouvert avec un téléviseur dissimulé.
Aménagement d'un salon classique de taille moyenne et ouvert avec un téléviseur dissimulé.

Great room.
© 2010 Ron Ruscio Photography.
Inspiration pour un très grand salon chalet avec une cheminée standard, un manteau de cheminée en pierre, un téléviseur dissimulé et un bar de salon.
Inspiration pour un très grand salon chalet avec une cheminée standard, un manteau de cheminée en pierre, un téléviseur dissimulé et un bar de salon.
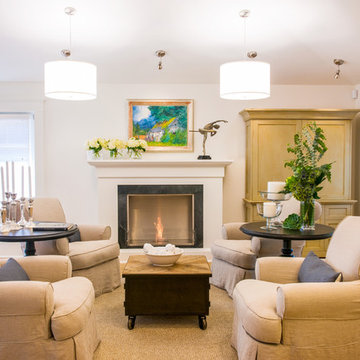
Ned Bonzi Photography
Idée de décoration pour un salon tradition de taille moyenne et ouvert avec une salle de réception, un mur blanc, parquet clair, une cheminée standard, un téléviseur dissimulé, un manteau de cheminée en bois et un sol marron.
Idée de décoration pour un salon tradition de taille moyenne et ouvert avec une salle de réception, un mur blanc, parquet clair, une cheminée standard, un téléviseur dissimulé, un manteau de cheminée en bois et un sol marron.
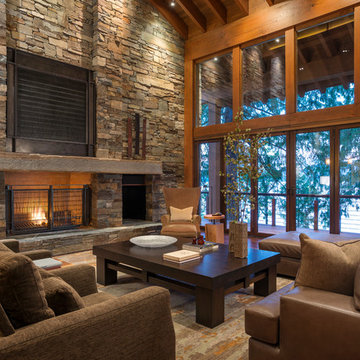
Inspiration pour un salon chalet fermé avec une salle de réception, une cheminée standard, un manteau de cheminée en pierre et un téléviseur dissimulé.
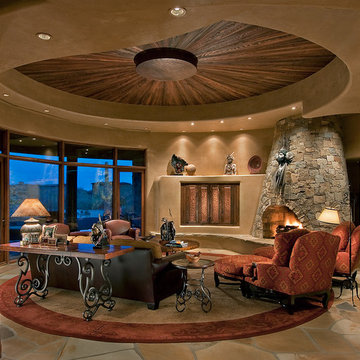
Mark Boisclair - Photography
Terry Kilbane - Architecture,
Traditional Southwest home with round living room.
Project designed by Susie Hersker’s Scottsdale interior design firm Design Directives. Design Directives is active in Phoenix, Paradise Valley, Cave Creek, Carefree, Sedona, and beyond.
For more about Design Directives, click here: https://susanherskerasid.com/
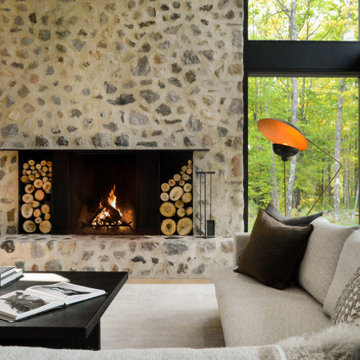
The hand-troweled masonry and field stone on this soaring two-story modern, rustic fireplace are inspired by local farm silos. The same stone and technique is repeated on the exterior of this modern lake home. Textured, modern, cozy furnishings create a chic and comfortable spot to relax, enjoy the fire, and take in the lake view.
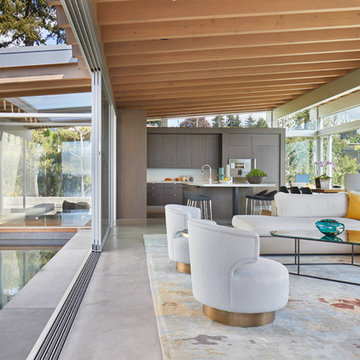
Photography by Benjamin Benschneider
Cette image montre un très grand salon minimaliste ouvert avec sol en béton ciré, une cheminée standard, un manteau de cheminée en béton, un téléviseur dissimulé et un sol gris.
Cette image montre un très grand salon minimaliste ouvert avec sol en béton ciré, une cheminée standard, un manteau de cheminée en béton, un téléviseur dissimulé et un sol gris.
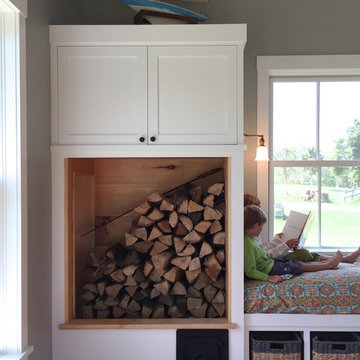
Aménagement d'un grand salon campagne ouvert avec un mur gris, un sol en bois brun, un poêle à bois et un téléviseur dissimulé.
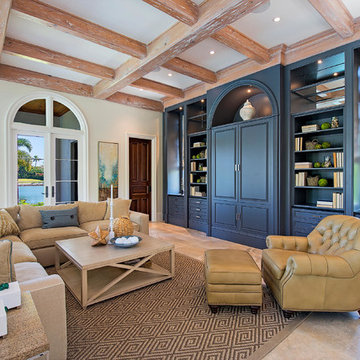
Cette photo montre un salon méditerranéen avec un mur beige et un téléviseur dissimulé.
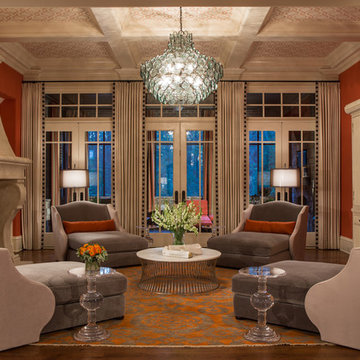
Hip, stylish couple wanted to update a newly purchased traditional home (built 2007) utilizing mostly cosmetic, decorative improvements - not structural alterations. The residence needs to empower the family and support the owner’s professional, creative pursuits. They frequently entertain, so requested both large and small environments for social gatherings and dance parties. Our primary palette is bright orange and deep blue, and we employ the deep, saturated hues on sizeable areas like walls and large furniture pieces. We soften and balance the intense hues with creamy off-whites, and introduce contemporary light fixtures throughout the house. We incorporate textured wall coverings inside display cabinets, above wainscoting, on fireplace surround, on select accent walls, and on the coffered living room ceiling.
Scott Moore Photography
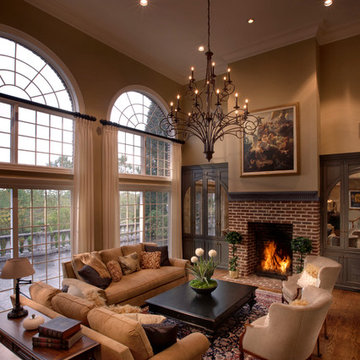
Peter Leach Photography
Premier Custom-Built Cabinetry
Aménagement d'un grand salon classique ouvert avec un mur beige, une cheminée standard, un manteau de cheminée en brique, un téléviseur dissimulé, un sol en bois brun et un sol marron.
Aménagement d'un grand salon classique ouvert avec un mur beige, une cheminée standard, un manteau de cheminée en brique, un téléviseur dissimulé, un sol en bois brun et un sol marron.
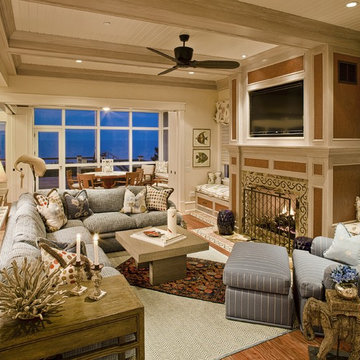
Exemple d'un grand salon bord de mer avec un mur beige, un sol en bois brun, une cheminée standard, un manteau de cheminée en pierre et un téléviseur dissimulé.
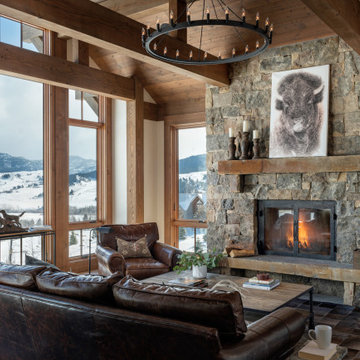
Inspiration pour un salon chalet ouvert avec un mur blanc, un sol en bois brun, une cheminée standard, un manteau de cheminée en pierre, un plafond en bois et un téléviseur dissimulé.

Réalisation d'un salon design ouvert avec parquet clair, une cheminée ribbon, un téléviseur dissimulé, un sol marron et un plafond en bois.

Old World European, Country Cottage. Three separate cottages make up this secluded village over looking a private lake in an old German, English, and French stone villa style. Hand scraped arched trusses, wide width random walnut plank flooring, distressed dark stained raised panel cabinetry, and hand carved moldings make these traditional farmhouse cottage buildings look like they have been here for 100s of years. Newly built of old materials, and old traditional building methods, including arched planked doors, leathered stone counter tops, stone entry, wrought iron straps, and metal beam straps. The Lake House is the first, a Tudor style cottage with a slate roof, 2 bedrooms, view filled living room open to the dining area, all overlooking the lake. The Carriage Home fills in when the kids come home to visit, and holds the garage for the whole idyllic village. This cottage features 2 bedrooms with on suite baths, a large open kitchen, and an warm, comfortable and inviting great room. All overlooking the lake. The third structure is the Wheel House, running a real wonderful old water wheel, and features a private suite upstairs, and a work space downstairs. All homes are slightly different in materials and color, including a few with old terra cotta roofing. Project Location: Ojai, California. Project designed by Maraya Interior Design. From their beautiful resort town of Ojai, they serve clients in Montecito, Hope Ranch, Malibu and Calabasas, across the tri-county area of Santa Barbara, Ventura and Los Angeles, south to Hidden Hills.
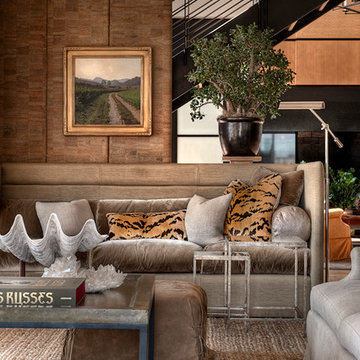
Cette photo montre un salon chic ouvert avec parquet clair, un manteau de cheminée en pierre et un téléviseur dissimulé.
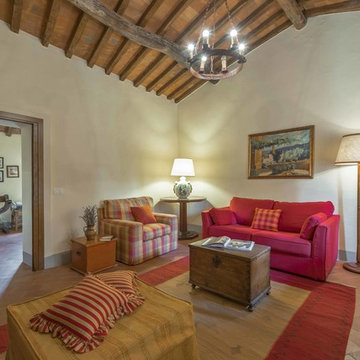
Antique iron chandelier hangs above this comfortable sitting area at Podere Erica in Chianti
Inspiration pour un salon rustique de taille moyenne et fermé avec un mur blanc, tomettes au sol et un téléviseur dissimulé.
Inspiration pour un salon rustique de taille moyenne et fermé avec un mur blanc, tomettes au sol et un téléviseur dissimulé.

This eclectic kitchen designed with new and old products together is what creates the character. The countertop on the island is a reclaimed bowling alley lane!
Idées déco de salons marrons avec un téléviseur dissimulé
9
