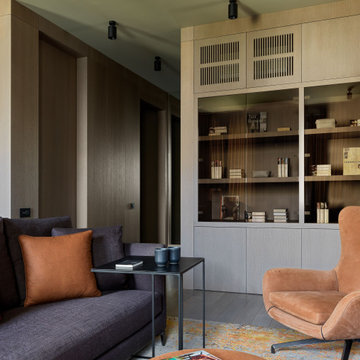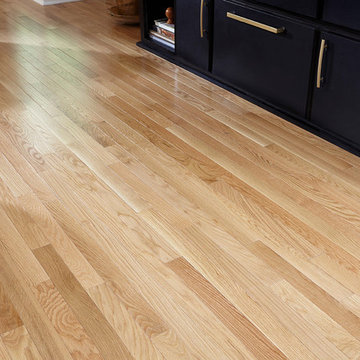Idées déco de salons marrons en bois
Trier par :
Budget
Trier par:Populaires du jour
1 - 20 sur 747 photos
1 sur 3

Aménagement d'une bibliothèque sur mesure dans la pièce principale.
photo@Karine Perez
http://www.karineperez.com

Cette image montre un salon chalet en bois avec un mur marron, un sol en bois brun, un sol marron, poutres apparentes et un plafond en bois.

Cette photo montre un salon tendance en bois de taille moyenne et ouvert avec une salle de réception, un mur marron, un sol en bois brun, une cheminée standard et un sol marron.

Inspiration pour un salon minimaliste en bois ouvert et de taille moyenne avec un mur blanc, parquet clair, une cheminée standard, un manteau de cheminée en plâtre et un téléviseur encastré.

Modern Living Room
Aménagement d'un salon contemporain en bois de taille moyenne et ouvert avec un mur blanc, un téléviseur fixé au mur et un sol gris.
Aménagement d'un salon contemporain en bois de taille moyenne et ouvert avec un mur blanc, un téléviseur fixé au mur et un sol gris.

Inspiration pour un salon design en bois avec un mur beige, parquet clair, une cheminée standard, un téléviseur fixé au mur, un sol beige et un plafond décaissé.

Mid-Century Modern Restoration
Idées déco pour un salon rétro en bois de taille moyenne et ouvert avec un mur blanc, une cheminée d'angle, un manteau de cheminée en brique, un sol blanc et poutres apparentes.
Idées déco pour un salon rétro en bois de taille moyenne et ouvert avec un mur blanc, une cheminée d'angle, un manteau de cheminée en brique, un sol blanc et poutres apparentes.

A uniform and cohesive look adds simplicity to the overall aesthetic, supporting the minimalist design of this boathouse. The A5s is Glo’s slimmest profile, allowing for more glass, less frame, and wider sightlines. The concealed hinge creates a clean interior look while also providing a more energy-efficient air-tight window. The increased performance is also seen in the triple pane glazing used in both series. The windows and doors alike provide a larger continuous thermal break, multiple air seals, high-performance spacers, Low-E glass, and argon filled glazing, with U-values as low as 0.20. Energy efficiency and effortless minimalism create a breathtaking Scandinavian-style remodel.

Idée de décoration pour un salon vintage en bois ouvert avec une salle de réception, un mur marron, un sol en bois brun, aucune cheminée, aucun téléviseur et un sol marron.

大阪府吹田市「ABCハウジング千里住宅公園」にOPENした「千里展示場」は、2つの表情を持ったユニークな外観に、懐かしいのに新しい2つの玄関を結ぶ広大な通り土間、広くて開放的な空間を実現するハーフ吹抜のあるリビングや、お子様のプレイスポットとして最適なスキップフロアによる階段家具で上がるロフト、約28帖の広大な小屋裏収納、標準天井高である2.45mと比べて0.3mも高い天井高を1階全室で実現した「高い天井の家〜 MOMIJI HIGH 〜」仕様、SI設計の採用により家族の成長と共に変化する柔軟性の設計等、実際の住まいづくりに役立つアイディア満載のモデルハウスです。ご来場予約はこちらから https://www.ai-design-home.co.jp/cgi-bin/reservation/index.html

Designed in sharp contrast to the glass walled living room above, this space sits partially underground. Precisely comfy for movie night.
Inspiration pour un grand salon chalet en bois fermé avec un mur beige, un sol en ardoise, une cheminée standard, un manteau de cheminée en métal, un téléviseur fixé au mur, un sol noir et un plafond en bois.
Inspiration pour un grand salon chalet en bois fermé avec un mur beige, un sol en ardoise, une cheminée standard, un manteau de cheminée en métal, un téléviseur fixé au mur, un sol noir et un plafond en bois.

Inspiration pour un salon vintage en bois avec une cheminée ribbon, un manteau de cheminée en métal et un plafond en bois.

A cozy reading nook with deep storage benches is tucked away just off the main living space. Its own operable windows bring in plenty of natural light, although the anglerfish-like wall mounted reading lamp is a welcome addition. Photography: Andrew Pogue Photography.

Inspiration pour un grand salon design en bois ouvert avec une bibliothèque ou un coin lecture, un mur marron, un sol en bois brun, un téléviseur fixé au mur et un sol marron.

Idées déco pour un salon industriel en bois avec parquet clair, un mur blanc, un téléviseur encastré et un plafond en lambris de bois.

New in 2024 Cedar Log Home By Big Twig Homes. The log home is a Katahdin Cedar Log Home material package. This is a rental log home that is just a few minutes walk from Maine Street in Hendersonville, NC. This log home is also at the start of the new Ecusta bike trail that connects Hendersonville, NC, to Brevard, NC.

Réalisation d'un salon design en bois ouvert avec un mur vert, un sol en bois brun, un manteau de cheminée en bois, un téléviseur fixé au mur et un sol marron.

Custom furniture, hidden TV, Neolith
Aménagement d'un grand salon montagne en bois ouvert avec parquet clair, une cheminée double-face, un téléviseur encastré et un plafond en bois.
Aménagement d'un grand salon montagne en bois ouvert avec parquet clair, une cheminée double-face, un téléviseur encastré et un plafond en bois.

Réalisation d'un salon minimaliste en bois ouvert avec un mur blanc, un sol en bois brun, une cheminée standard, un manteau de cheminée en pierre de parement, un sol marron et un plafond en bois.

To take advantage of this home’s natural light and expansive views and to enhance the feeling of spaciousness indoors, we designed an open floor plan on the main level, including the living room, dining room, kitchen and family room. This new traditional-style kitchen boasts all the trappings of the 21st century, including granite countertops and a Kohler Whitehaven farm sink. Sub-Zero under-counter refrigerator drawers seamlessly blend into the space with front panels that match the rest of the kitchen cabinetry. Underfoot, blonde Acacia luxury vinyl plank flooring creates a consistent feel throughout the kitchen, dining and living spaces.
Idées déco de salons marrons en bois
1