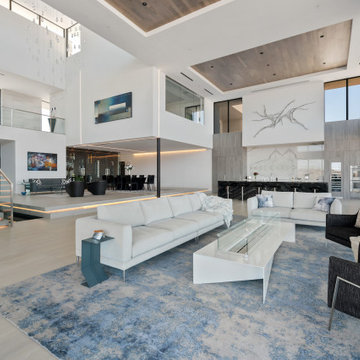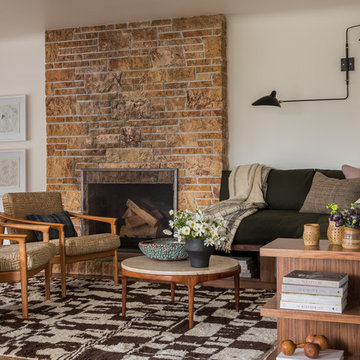Idées déco de salons marrons
Trier par :
Budget
Trier par:Populaires du jour
21 - 40 sur 10 454 photos
1 sur 3

Réalisation d'un salon design de taille moyenne et ouvert avec un bar de salon, un mur beige, un sol en bois brun, un manteau de cheminée en pierre, un téléviseur encastré et un sol gris.

Extensive custom millwork can be seen throughout the entire home, but especially in the living room. Floor-to-ceiling windows and French doors with cremone bolts allow for an abundance of natural light and unobstructed water views.
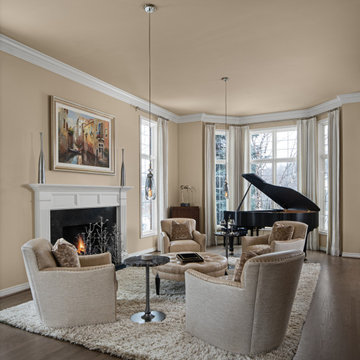
This was a little used living room that was turn into the favorite room in the house. The room was designed to be a music/wine lounge. We used four comfortable chairs facing each other for great conversation. The chairs have quilted leather seats and down silk velvet pillows. The artsy fireplace screen appears to be floating on their black granite hearth. The beautiful spot tables have petrified wood tops.
This client wanted to update their home to light and Modern from dark and Old World.
The whole house was painted in a light color and the wood floor and stair railing were refinished in a brown/grey stain.. We also made the rooms more useable. We changed the unused living room into a music/wine lounge.
The kitchen cabinets were painted off white and we put in new counter tops, backsplash, lighting, bar stools and hardware. The rest of the home was also updated.
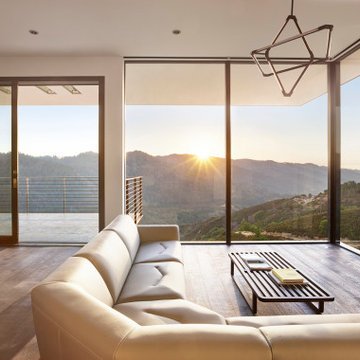
Living room open to the kitchen with large windows and roof overhang has radiant heaters for outdoor dining on the large cantilevered deck.
Réalisation d'un salon minimaliste de taille moyenne et ouvert avec un mur blanc, parquet foncé et un sol gris.
Réalisation d'un salon minimaliste de taille moyenne et ouvert avec un mur blanc, parquet foncé et un sol gris.

Aménagement d'un grand salon contemporain ouvert avec une salle de réception, un mur gris, parquet clair, aucune cheminée, un téléviseur fixé au mur et un sol gris.

Visit The Korina 14803 Como Circle or call 941 907.8131 for additional information.
3 bedrooms | 4.5 baths | 3 car garage | 4,536 SF
The Korina is John Cannon’s new model home that is inspired by a transitional West Indies style with a contemporary influence. From the cathedral ceilings with custom stained scissor beams in the great room with neighboring pristine white on white main kitchen and chef-grade prep kitchen beyond, to the luxurious spa-like dual master bathrooms, the aesthetics of this home are the epitome of timeless elegance. Every detail is geared toward creating an upscale retreat from the hectic pace of day-to-day life. A neutral backdrop and an abundance of natural light, paired with vibrant accents of yellow, blues, greens and mixed metals shine throughout the home.

Idée de décoration pour un grand salon chalet ouvert avec un mur blanc, un sol en bois brun, une cheminée standard, un manteau de cheminée en pierre, un téléviseur fixé au mur et un sol marron.

Arnona Oren
Exemple d'un salon tendance de taille moyenne et ouvert avec un mur blanc, aucune cheminée, aucun téléviseur, un sol marron et un sol en bois brun.
Exemple d'un salon tendance de taille moyenne et ouvert avec un mur blanc, aucune cheminée, aucun téléviseur, un sol marron et un sol en bois brun.
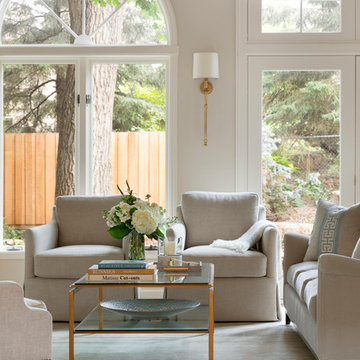
Spacecrafting Photography
Cette photo montre un grand salon chic avec une salle de réception, un mur beige et parquet foncé.
Cette photo montre un grand salon chic avec une salle de réception, un mur beige et parquet foncé.
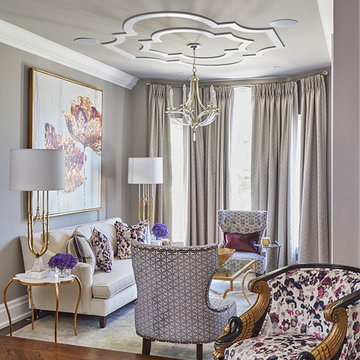
Our goal for this project was to transform this home from family-friendly to an empty nesters sanctuary. We opted for a sophisticated palette throughout the house, featuring blues, greys, taupes, and creams. The punches of colour and classic patterns created a warm environment without sacrificing sophistication.
Home located in Thornhill, Vaughan. Designed by Lumar Interiors who also serve Richmond Hill, Aurora, Nobleton, Newmarket, King City, Markham, Thornhill, York Region, and the Greater Toronto Area.
For more about Lumar Interiors, click here: https://www.lumarinteriors.com/

Vance Fox
Idée de décoration pour un salon chalet de taille moyenne et ouvert avec un mur blanc, parquet foncé, une cheminée standard, un manteau de cheminée en pierre, un téléviseur fixé au mur et un sol gris.
Idée de décoration pour un salon chalet de taille moyenne et ouvert avec un mur blanc, parquet foncé, une cheminée standard, un manteau de cheminée en pierre, un téléviseur fixé au mur et un sol gris.
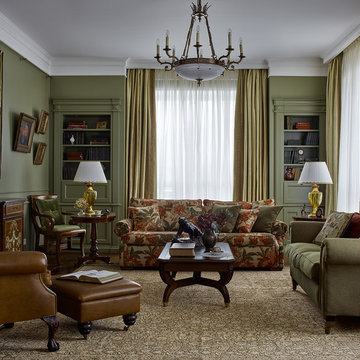
Сергей Ананьев, стилист Наталья Онуфрейчук
Idée de décoration pour un salon tradition de taille moyenne avec une bibliothèque ou un coin lecture et un mur vert.
Idée de décoration pour un salon tradition de taille moyenne avec une bibliothèque ou un coin lecture et un mur vert.

Large high ceiling living room faces a two-story concrete fireplace wall with floor to ceiling windows framing the view. The hardwood floors are set over Warmboard radiant heating subflooring.
Russell Abraham Photography
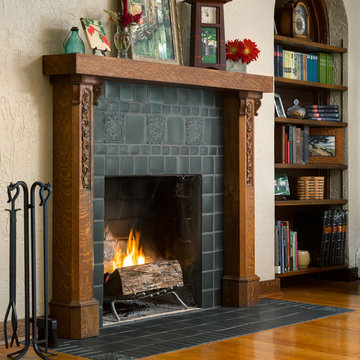
Arts and Crafts fireplace by Motawi Tileworks featuring Leaves & Berries relief tile in Slate. Photo: Justin Maconochie.
Exemple d'un salon craftsman avec une cheminée standard et un manteau de cheminée en carrelage.
Exemple d'un salon craftsman avec une cheminée standard et un manteau de cheminée en carrelage.
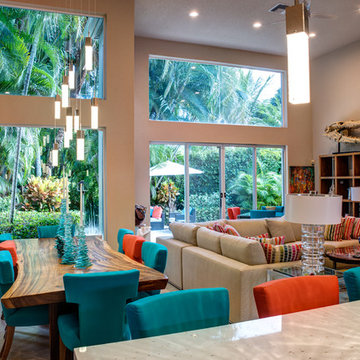
Idées déco pour un grand salon éclectique ouvert avec une salle de réception, un mur beige, un sol en carrelage de céramique, aucun téléviseur, aucune cheminée et un sol gris.
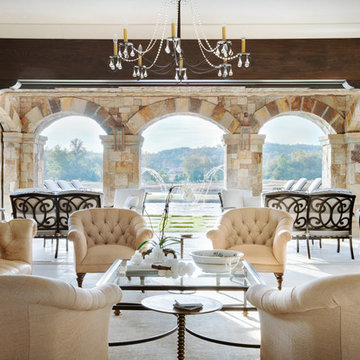
Gabriel Builders Showroom/Gathering room off functioning kitchen with pewter island. LImestone floors, plaster walls, Douglas Fir beams. Limestone floor extends thru lift and slide doors to outdoor arched porch with gas lanterns and swimming pool. View of Cliffs at Mountain Park golf course and NC mountains
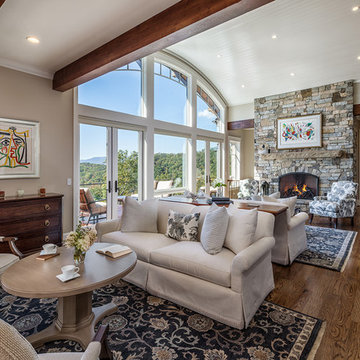
Inspiro 8
Cette photo montre un grand salon chic ouvert avec un mur beige, parquet foncé, une cheminée standard et un manteau de cheminée en pierre.
Cette photo montre un grand salon chic ouvert avec un mur beige, parquet foncé, une cheminée standard et un manteau de cheminée en pierre.
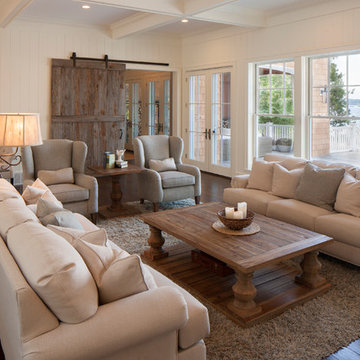
The trim, coffered ceilings, and T&G are the stars in this living room - no need to over-decorate when the trim details shine! The blue stone fireplace is flanked by two cozy, but simple sofas. The reclaimed wood tables and fun shag rug compliment and de-formalize the living room. -photo by TIPPETT PHOTO,Grand Rapids
Idées déco de salons marrons
2
