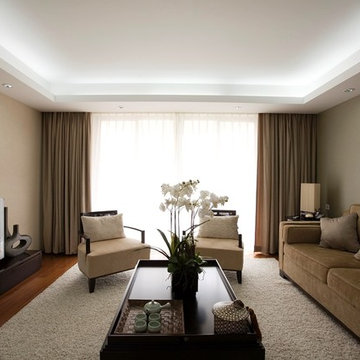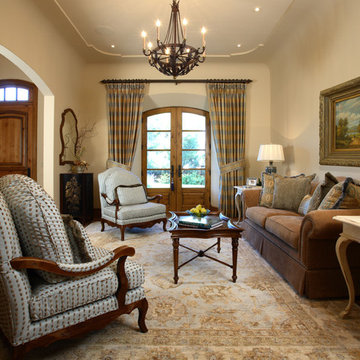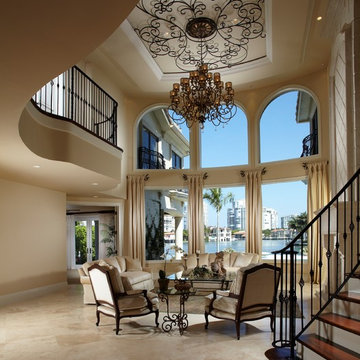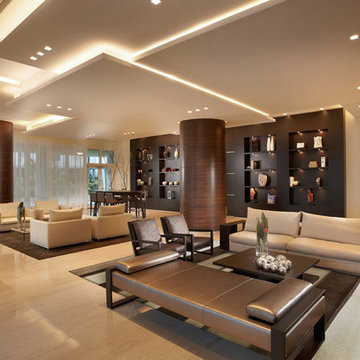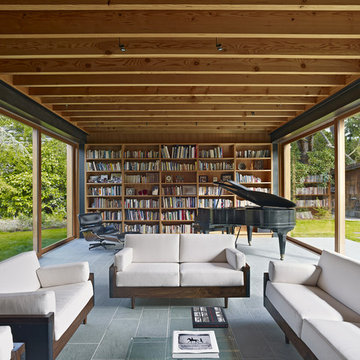Idées déco de salons marrons
Trier par :
Budget
Trier par:Populaires du jour
1 - 20 sur 112 photos
1 sur 3
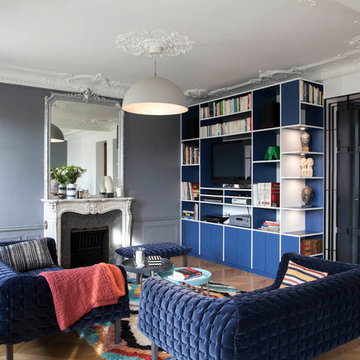
© Bertrand Fompeyrine
Cette photo montre un grand salon chic avec un mur gris, un sol en bois brun, une cheminée standard, un téléviseur fixé au mur et un sol marron.
Cette photo montre un grand salon chic avec un mur gris, un sol en bois brun, une cheminée standard, un téléviseur fixé au mur et un sol marron.

Photographer: Tom Crane
Inspiration pour un grand salon traditionnel ouvert avec une salle de réception, un mur beige, aucun téléviseur, moquette, une cheminée standard et un manteau de cheminée en pierre.
Inspiration pour un grand salon traditionnel ouvert avec une salle de réception, un mur beige, aucun téléviseur, moquette, une cheminée standard et un manteau de cheminée en pierre.

Farmhouse style with industrial, contemporary feel.
Idées déco pour un salon campagne de taille moyenne et ouvert avec un mur gris, un sol en bois brun et éclairage.
Idées déco pour un salon campagne de taille moyenne et ouvert avec un mur gris, un sol en bois brun et éclairage.

Barry Grossman Photography
Inspiration pour un salon design avec une cheminée ribbon et un sol blanc.
Inspiration pour un salon design avec une cheminée ribbon et un sol blanc.
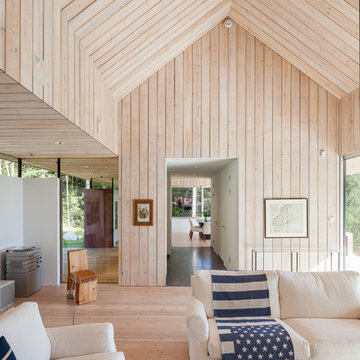
Michael Perlmutter
Cette photo montre un grand salon scandinave ouvert avec une salle de réception, parquet clair, un mur beige, aucune cheminée et aucun téléviseur.
Cette photo montre un grand salon scandinave ouvert avec une salle de réception, parquet clair, un mur beige, aucune cheminée et aucun téléviseur.

Idées déco pour un salon classique avec un mur bleu, une cheminée standard et éclairage.
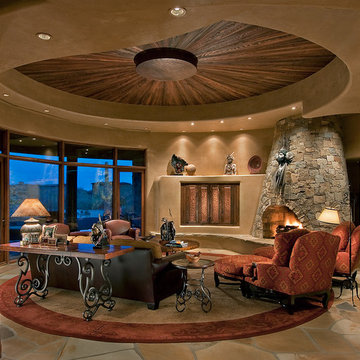
Mark Boisclair - Photography
Terry Kilbane - Architecture,
Traditional Southwest home with round living room.
Project designed by Susie Hersker’s Scottsdale interior design firm Design Directives. Design Directives is active in Phoenix, Paradise Valley, Cave Creek, Carefree, Sedona, and beyond.
For more about Design Directives, click here: https://susanherskerasid.com/

Exemple d'un salon chic de taille moyenne et ouvert avec une salle de réception, un mur gris, parquet foncé, une cheminée standard, un manteau de cheminée en carrelage, aucun téléviseur et un sol marron.

Réalisation d'un très grand salon victorien ouvert avec une salle de réception, un mur beige, parquet foncé, aucune cheminée, aucun téléviseur et un sol marron.

Photography by Paul Dyer
Aménagement d'un salon moderne de taille moyenne et ouvert avec une salle de réception, une cheminée standard, un manteau de cheminée en béton et aucun téléviseur.
Aménagement d'un salon moderne de taille moyenne et ouvert avec une salle de réception, une cheminée standard, un manteau de cheminée en béton et aucun téléviseur.
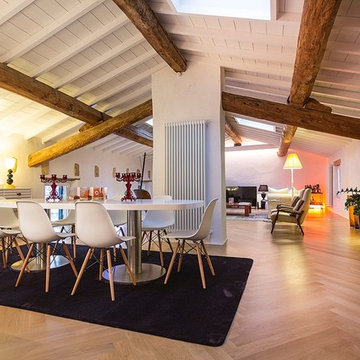
Idée de décoration pour un salon minimaliste avec un mur blanc et parquet clair.

We were commissioned to transform a tired Victorian mansion flat in Sloane Street into an elegant contemporary apartment. Although the original layout has largely been retained, extensive structural alterations were carried out to improve the relationships between the various spaces. This required close liason with The Cadogan Estate.
Photographer: Bruce Hemming
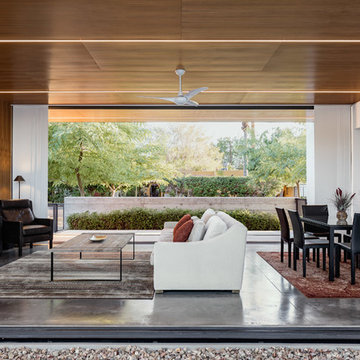
Cette image montre un salon minimaliste de taille moyenne et ouvert avec sol en béton ciré, un téléviseur fixé au mur, un mur marron, aucune cheminée et un sol gris.
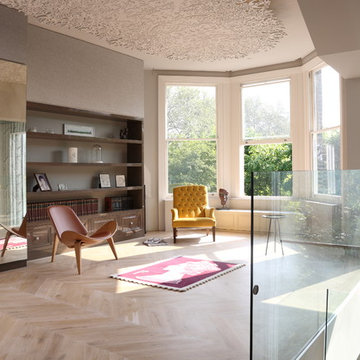
Nerida Howard
Inspiration pour un salon mansardé ou avec mezzanine design avec un mur gris et parquet clair.
Inspiration pour un salon mansardé ou avec mezzanine design avec un mur gris et parquet clair.
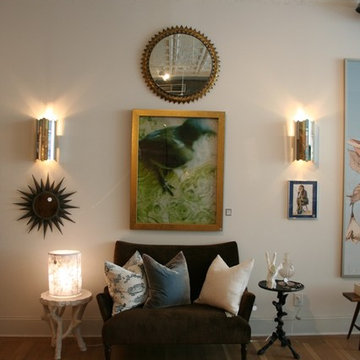
Idée de décoration pour un salon bohème avec un mur blanc et un sol en bois brun.
Idées déco de salons marrons
1
