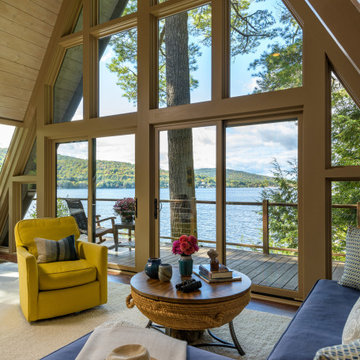Idées déco de salons montagne avec poutres apparentes
Trier par :
Budget
Trier par:Populaires du jour
21 - 40 sur 557 photos
1 sur 3
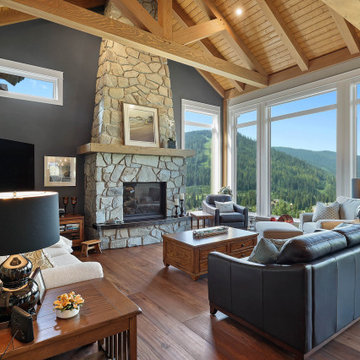
open living room with outside access
Cette photo montre un grand salon montagne ouvert avec un mur gris, un sol en bois brun, une cheminée standard, un manteau de cheminée en pierre, un téléviseur fixé au mur, un sol marron et poutres apparentes.
Cette photo montre un grand salon montagne ouvert avec un mur gris, un sol en bois brun, une cheminée standard, un manteau de cheminée en pierre, un téléviseur fixé au mur, un sol marron et poutres apparentes.
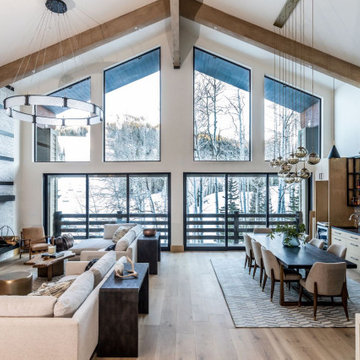
Cette photo montre un salon montagne ouvert avec un mur blanc, parquet clair, une cheminée standard, un sol beige, poutres apparentes et un plafond voûté.

Have a look at our newest design done for a client.
Theme for this living room and dining room "Garden House". We are absolutely pleased with how this turned out.
These large windows provides them not only with a stunning view of the forest, but draws the nature inside which helps to incorporate the Garden House theme they were looking for.
Would you like to renew your Home / Office space?
We can assist you with all your interior design needs.
Send us an email @ nvsinteriors1@gmail.com / Whatsapp us on 074-060-3539
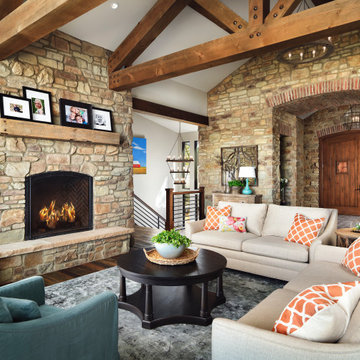
Réalisation d'un salon chalet ouvert avec une salle de réception, un mur blanc, parquet foncé, une cheminée standard, un manteau de cheminée en pierre de parement, aucun téléviseur, un sol marron, poutres apparentes et un plafond voûté.

Cabin living room with wrapped exposed beams, central fireplace, oversized leather couch, and seating area beside the entry stairs.
Idées déco pour un grand salon montagne ouvert avec un mur multicolore, sol en stratifié, une cheminée ribbon, un manteau de cheminée en béton, un téléviseur fixé au mur, un sol beige, poutres apparentes et du lambris de bois.
Idées déco pour un grand salon montagne ouvert avec un mur multicolore, sol en stratifié, une cheminée ribbon, un manteau de cheminée en béton, un téléviseur fixé au mur, un sol beige, poutres apparentes et du lambris de bois.
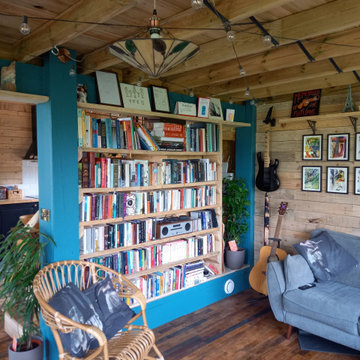
Idée de décoration pour un petit salon chalet en bois ouvert avec une bibliothèque ou un coin lecture, un mur marron, un sol en bois brun, un téléviseur dissimulé, un sol marron et poutres apparentes.
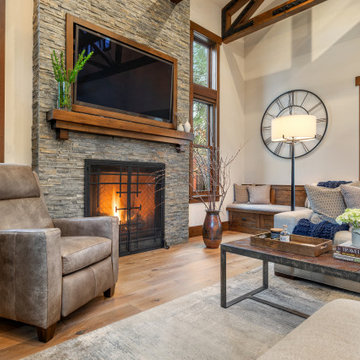
Cette image montre un salon chalet de taille moyenne et ouvert avec un mur beige, parquet clair, une cheminée standard, un manteau de cheminée en pierre de parement, un téléviseur fixé au mur et poutres apparentes.

From architecture to finishing touches, this Napa Valley home exudes elegance, sophistication and rustic charm.
The living room exudes a cozy charm with the center ridge beam and fireplace mantle featuring rustic wood elements. Wood flooring further enhances the inviting ambience.
---
Project by Douglah Designs. Their Lafayette-based design-build studio serves San Francisco's East Bay areas, including Orinda, Moraga, Walnut Creek, Danville, Alamo Oaks, Diablo, Dublin, Pleasanton, Berkeley, Oakland, and Piedmont.
For more about Douglah Designs, see here: http://douglahdesigns.com/
To learn more about this project, see here: https://douglahdesigns.com/featured-portfolio/napa-valley-wine-country-home-design/
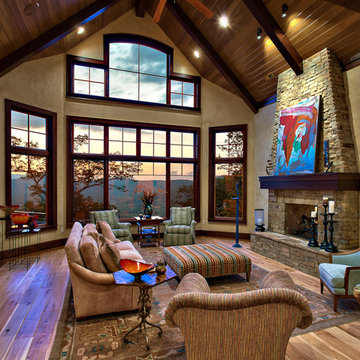
Kevin Meechan
Réalisation d'un grand salon chalet ouvert avec une salle de réception, un mur beige, parquet clair, une cheminée standard, un manteau de cheminée en pierre, aucun téléviseur, un sol marron et poutres apparentes.
Réalisation d'un grand salon chalet ouvert avec une salle de réception, un mur beige, parquet clair, une cheminée standard, un manteau de cheminée en pierre, aucun téléviseur, un sol marron et poutres apparentes.
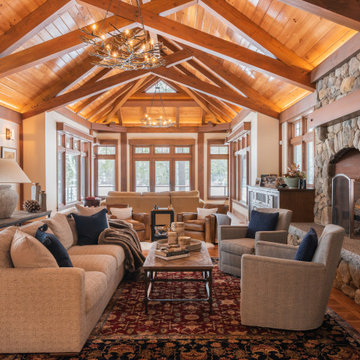
Cette photo montre un salon montagne ouvert avec une salle de réception, un mur blanc, un sol en bois brun, un manteau de cheminée en pierre, un sol marron et poutres apparentes.
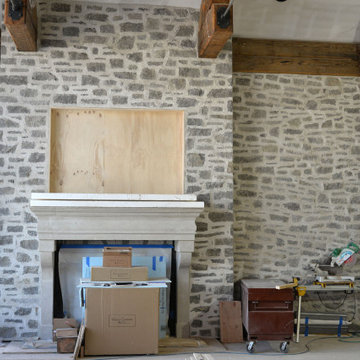
Charcoal Bluff real thin stone veneer from the Quarry Mill adds a unique rustic element with the overgrout mortar technique that complements the exposed wood beams of this stunning living room. Charcoal Bluff real stone veneer is a natural limestone with shades of grey, gold and an occasional brown. The stone has a nice range of textures showcasing both the interior part of the stone and the natural bed. The grey pieces are called machine cut or split face and are produced using a 300 ton hydraulic press to break up the raw slabs of stone. The gold and brown pieces are the outer parts of the slabs of stone and were colored over thousands of years as water washed minerals over them. Charcoal Bluff is considered an ashlar pattern, however, there some larger rectangular castle rock pieces making this natural stone veneer great for projects of all sizes.
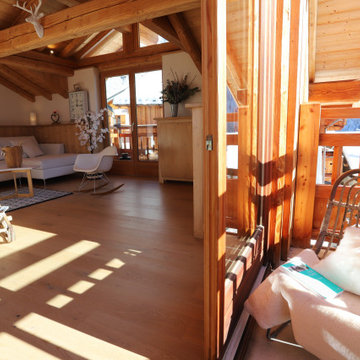
Réalisation d'un grand salon blanc et bois chalet en bois ouvert avec un mur blanc, parquet clair et poutres apparentes.
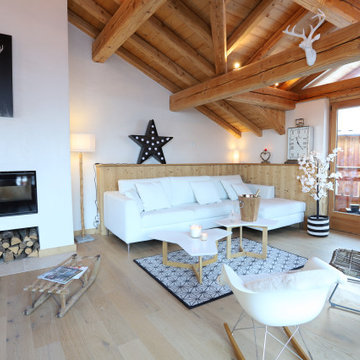
Cette image montre un grand salon blanc et bois chalet en bois ouvert avec un mur blanc, parquet clair et poutres apparentes.
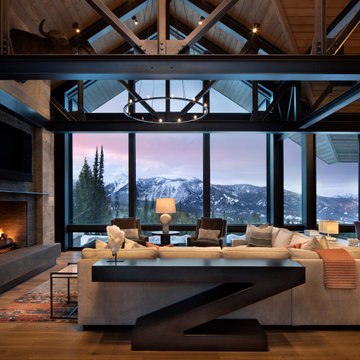
The open floor plan leads from the Living Room to the Dining and Kitchen seamlessly. Exposed Structural Steel is visible throughout the Living Room and Kitchen

A summer house built around salvaged barn beams.
Not far from the beach, the secluded site faces south to the ocean and views.
The large main barn room embraces the main living spaces, including the kitchen. The barn room is anchored on the north with a stone fireplace and on the south with a large bay window. The wing to the east organizes the entry hall and sleeping rooms.

Cette image montre un salon chalet en bois avec un mur marron, un sol en bois brun, un sol marron, poutres apparentes et un plafond en bois.
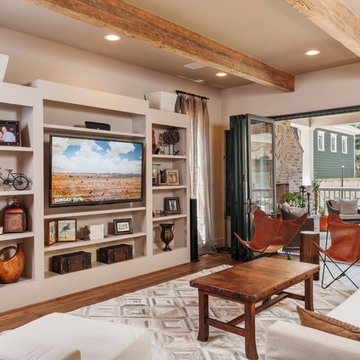
Benjamin Hill Photography
Réalisation d'un grand salon chalet ouvert avec un sol en bois brun, aucune cheminée, un téléviseur encastré, un mur beige, un sol marron et poutres apparentes.
Réalisation d'un grand salon chalet ouvert avec un sol en bois brun, aucune cheminée, un téléviseur encastré, un mur beige, un sol marron et poutres apparentes.

Get the cabin of your dreams with a new front door and a beam mantel. This Belleville Smooth 2 panel door with Adelaide Glass is a gorgeous upgrade and will add a pop of color for you. The Hand Hewn Wooden Beam Mantel is great for adding in natural tones to enhance the rustic feel.
Door: BLS-106-21-2
Beam Mantel: BMH-EC
Visit us at ELandELWoodProducts.com to see more options

The clients were looking for a modern, rustic ski lodge look that was chic and beautiful while being family-friendly and a great vacation home for the holidays and ski trips. Our goal was to create something family-friendly that had all the nostalgic warmth and hallmarks of a mountain house, while still being modern, sophisticated, and functional as a true ski-in and ski-out house.
To achieve the look our client wanted, we focused on the great room and made sure it cleared all views into the valley. We drew attention to the hearth by installing a glass-back fireplace, which allows guests to see through to the master bedroom. The decor is rustic and nature-inspired, lots of leather, wood, bone elements, etc., but it's tied together will sleek, modern elements like the blue velvet armchair.
Idées déco de salons montagne avec poutres apparentes
2
